12000 Market St #352, RESTON, VA 20190
Local realty services provided by:Better Homes and Gardens Real Estate Reserve
Listed by:carolyn young
Office:samson properties
MLS#:VAFX2262592
Source:BRIGHTMLS
Price summary
- Price:$499,900
- Price per sq. ft.:$434.7
About this home
A spacious 2-bedroom, 2-bath condominium set within the established Savoy at Reston Town Center, this residence offers modern finishes and a prime location. The open layout is anchored by a light-filled living and dining area framed by oversized windows, creating a warm and inviting atmosphere. The kitchen is finished with sleek quartz countertops, stainless steel appliances, and ample cabinetry, offering a contemporary space that blends function with style. Both bedrooms are generously sized, each with walk-in closets and access to full baths, providing comfort and flexibility for guests, roommates, or a home office.
The Savoy delivers exceptional amenities including a landscaped courtyard with outdoor pool, fitness center, resident lounge and business center, concierge service, elevator access, and on-site professional management. The monthly condo fee conveniently includes water and parking, adding to the ease of everyday living.
Set in the heart of Reston Town Center, this home places you just steps from an array of shops, dining, and entertainment venues, along with seasonal community events and vibrant nightlife. For outdoor pursuits, the W&OD Trail, Lake Anne, and Reston’s extensive network of walking and biking paths are all nearby. Commuting is seamless with the Reston Town Center Metro Station (Silver Line) less than a mile away, along with easy access to Fairfax County Parkway, Route 7, and the Dulles Toll Road. Dulles International Airport is just a short drive, making travel exceptionally convenient.
This home combines stylish interiors, inclusive amenities, and the vibrant lifestyle of Reston Town Center—an ideal opportunity for those seeking both comfort and convenience.
Contact an agent
Home facts
- Year built:2004
- Listing ID #:VAFX2262592
- Added:4 day(s) ago
- Updated:August 31, 2025 at 01:42 PM
Rooms and interior
- Bedrooms:2
- Total bathrooms:2
- Full bathrooms:2
- Living area:1,150 sq. ft.
Heating and cooling
- Cooling:Ceiling Fan(s), Central A/C
- Heating:Forced Air, Natural Gas
Structure and exterior
- Roof:Shingle
- Year built:2004
- Building area:1,150 sq. ft.
Schools
- High school:SOUTH LAKES
- Middle school:HUGHES
- Elementary school:LAKE ANNE
Utilities
- Water:Public
- Sewer:Public Sewer
Finances and disclosures
- Price:$499,900
- Price per sq. ft.:$434.7
- Tax amount:$5,380 (2025)
New listings near 12000 Market St #352
- Coming SoonOpen Thu, 4 to 7pm
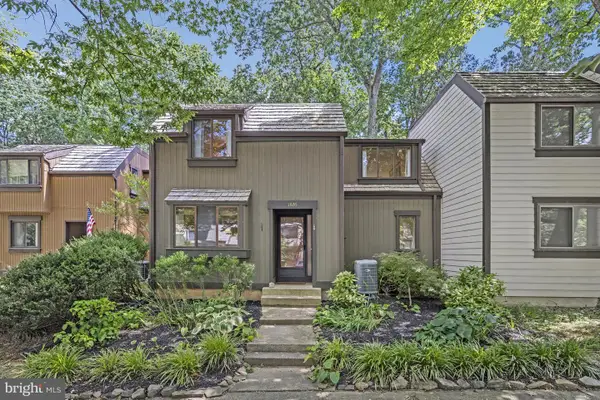 $665,000Coming Soon3 beds 3 baths
$665,000Coming Soon3 beds 3 baths1635 Bentana Way, RESTON, VA 20190
MLS# VAFX2263532Listed by: BERKSHIRE HATHAWAY HOMESERVICES PENFED REALTY - Coming SoonOpen Sat, 2 to 4pm
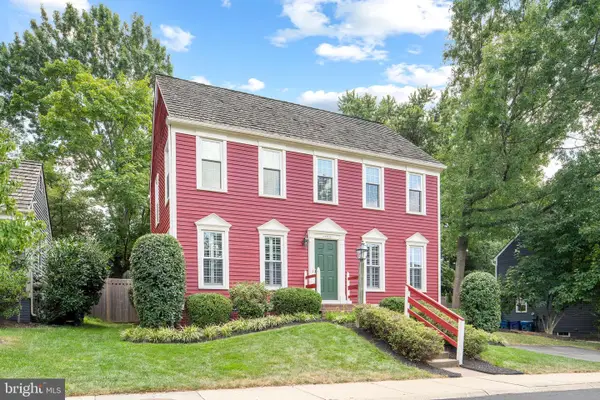 $890,000Coming Soon3 beds 3 baths
$890,000Coming Soon3 beds 3 baths11711 Old Bayberry Ln, RESTON, VA 20194
MLS# VAFX2264384Listed by: KELLER WILLIAMS REALTY - Coming SoonOpen Thu, 4 to 7pm
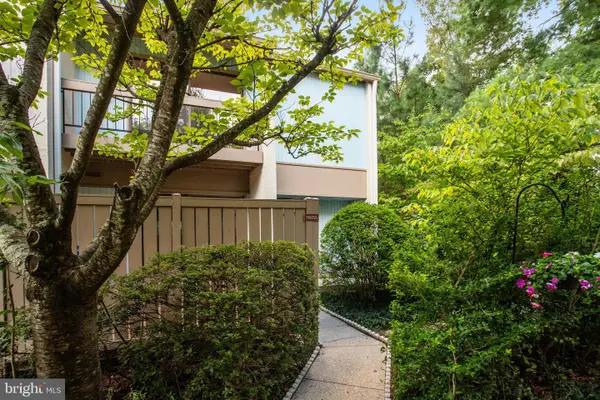 $675,000Coming Soon4 beds 4 baths
$675,000Coming Soon4 beds 4 baths11653 Newbridge Ct, RESTON, VA 20191
MLS# VAFX2263522Listed by: BERKSHIRE HATHAWAY HOMESERVICES PENFED REALTY - Open Sun, 2 to 4pm
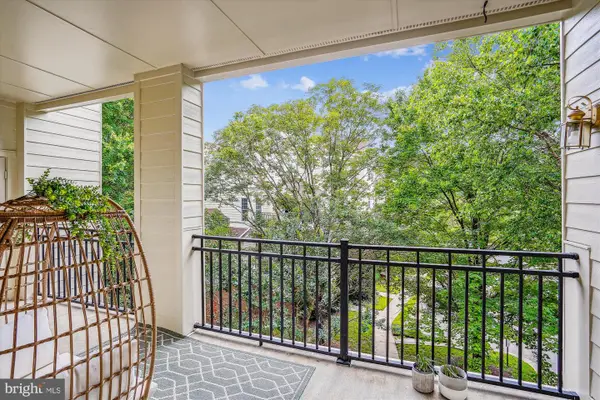 $380,000Active2 beds 2 baths1,053 sq. ft.
$380,000Active2 beds 2 baths1,053 sq. ft.1334 Garden Wall Cir #"c", RESTON, VA 20194
MLS# VAFX2253158Listed by: LONG & FOSTER REAL ESTATE, INC. - Coming SoonOpen Thu, 5 to 7pm
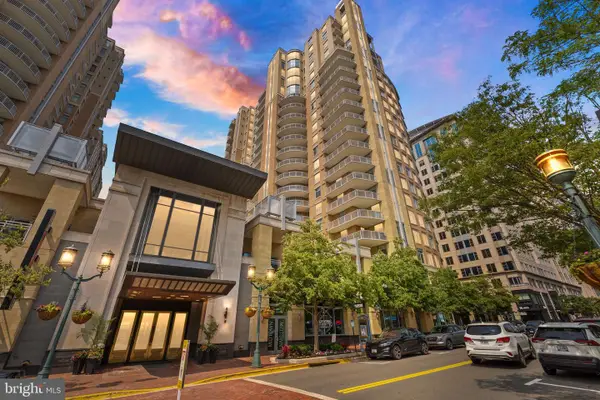 $849,999Coming Soon3 beds 2 baths
$849,999Coming Soon3 beds 2 baths11990 Market St #1015, RESTON, VA 20190
MLS# VAFX2261062Listed by: REAL BROKER, LLC - Coming Soon
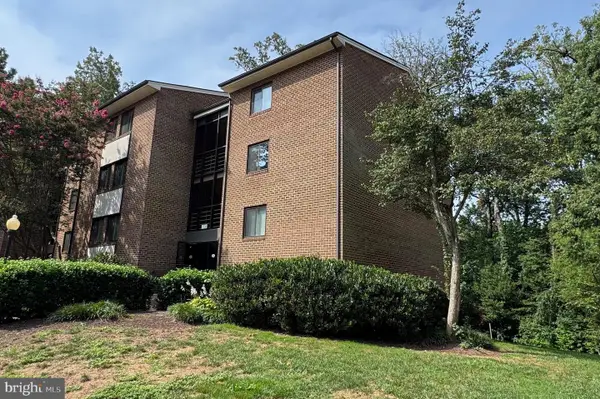 $232,000Coming Soon1 beds 1 baths
$232,000Coming Soon1 beds 1 baths1536 Northgate Sq #22a, RESTON, VA 20190
MLS# VAFX2261458Listed by: REALTY ONE GROUP CAPITAL - Open Sun, 1 to 4pmNew
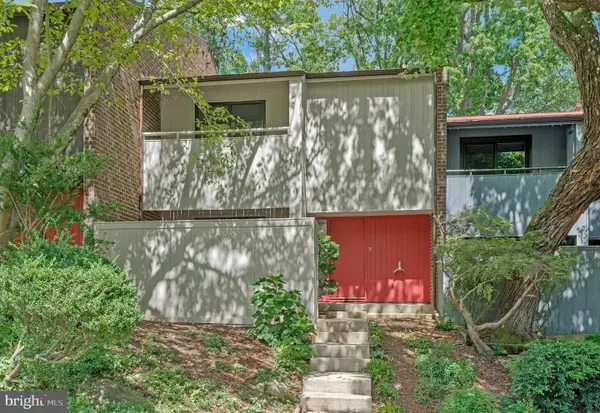 $715,000Active4 beds 4 baths2,566 sq. ft.
$715,000Active4 beds 4 baths2,566 sq. ft.2037 Wethersfield Ct, RESTON, VA 20191
MLS# VAFX2264012Listed by: SAMSON PROPERTIES - New
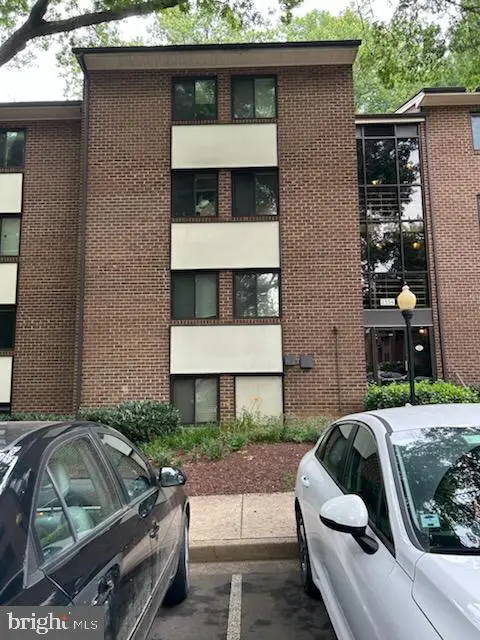 $165,000Active1 beds 1 baths748 sq. ft.
$165,000Active1 beds 1 baths748 sq. ft.1554 Northgate Sq #apt 1a, RESTON, VA 20190
MLS# VAFX2264272Listed by: GOLDMINE REALTY - Open Sun, 1 to 3pmNew
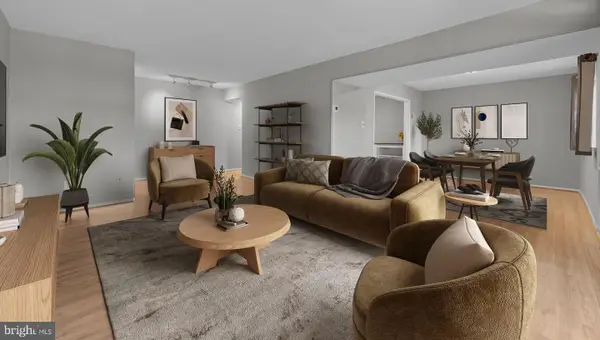 $345,000Active2 beds 2 baths1,158 sq. ft.
$345,000Active2 beds 2 baths1,158 sq. ft.1645 Parkcrest Cir #200, RESTON, VA 20190
MLS# VAFX2264096Listed by: COLDWELL BANKER REALTY - Open Sun, 2 to 4pmNew
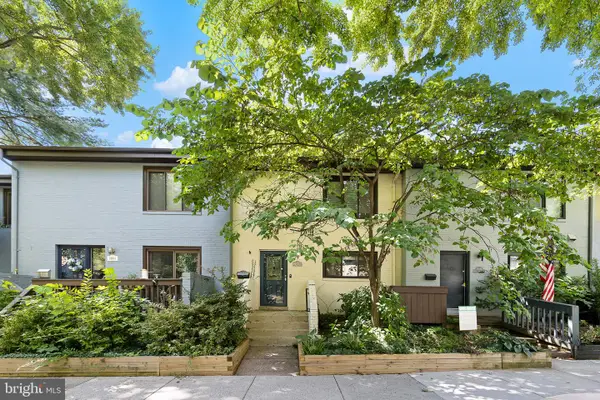 $605,000Active3 beds 3 baths1,584 sq. ft.
$605,000Active3 beds 3 baths1,584 sq. ft.2050 Golf Course Dr, RESTON, VA 20191
MLS# VAFX2263424Listed by: RE/MAX DISTINCTIVE REAL ESTATE, INC.
