2050 Golf Course Dr, Reston, VA 20191
Local realty services provided by:Better Homes and Gardens Real Estate Valley Partners
2050 Golf Course Dr,Reston, VA 20191
$595,000
- 3 Beds
- 3 Baths
- - sq. ft.
- Townhouse
- Sold
Listed by:dixie rapuano
Office:re/max distinctive real estate, inc.
MLS#:VAFX2263424
Source:BRIGHTMLS
Sorry, we are unable to map this address
Price summary
- Price:$595,000
- Monthly HOA dues:$100
About this home
Welcome to this beautiful 3 bedroom/2.5 bathroom townhouse in sought-after Reston! This home has been renovated and is in wonderful condition. There are hardwood floors through the home and the kitchen has granite countertops and stainless steel appliances. It has been freshly painted! The living room has a vaulted ceiling and opens to a deck that is private and perfect for entertaining. The bedrooms are all on the upper level with 2 full bathrooms as well. The lower level is perfect for a recreation room and has tons of storage. There are 2 assigned parking spaces that are directly in front of the home.
This home is located near the pool, tennis courts, multiple playgrounds and nature trail. It is an ideal spot for runners and outdoor enthusiasts alike. Schools (elementary, middle, and high) are just over a mile away. Don't miss this rare opportunity to own a move-in ready home in one of Reston's most sought-after communities! The trails and the extensive amenities of Reston Association are amazing. It is conveniently located near Reston National Golf Course, Reston Hospital, Reston Town Center, Wegmans, and major commuter routes including Route 267 (Dulles Toll Road) and Fairfax County Parkway. Just 15 minutes to Dulles Airport! Don’t miss this incredible opportunity—schedule your showing today!
Contact an agent
Home facts
- Year built:1972
- Listing ID #:VAFX2263424
- Added:68 day(s) ago
- Updated:November 05, 2025 at 04:38 AM
Rooms and interior
- Bedrooms:3
- Total bathrooms:3
- Full bathrooms:2
- Half bathrooms:1
Heating and cooling
- Cooling:Central A/C
- Heating:Forced Air, Natural Gas
Structure and exterior
- Roof:Asphalt
- Year built:1972
Schools
- High school:SOUTH LAKES
- Middle school:HUGHES
- Elementary school:TERRASET
Utilities
- Water:Public
- Sewer:Public Sewer
Finances and disclosures
- Price:$595,000
- Tax amount:$6,878 (2025)
New listings near 2050 Golf Course Dr
- Coming Soon
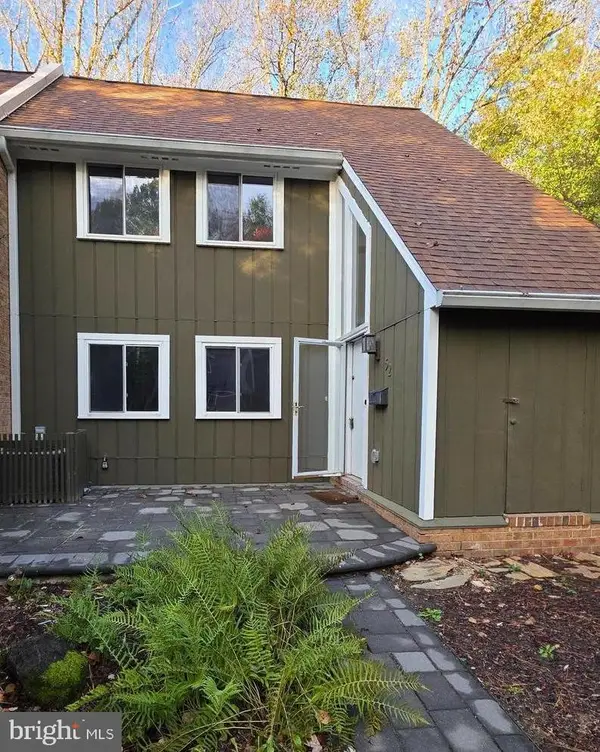 $705,000Coming Soon3 beds 4 baths
$705,000Coming Soon3 beds 4 baths11152 Forest Edge Dr, RESTON, VA 20190
MLS# VAFX2277364Listed by: LONG & FOSTER REAL ESTATE, INC. - Coming SoonOpen Sat, 1 to 4pm
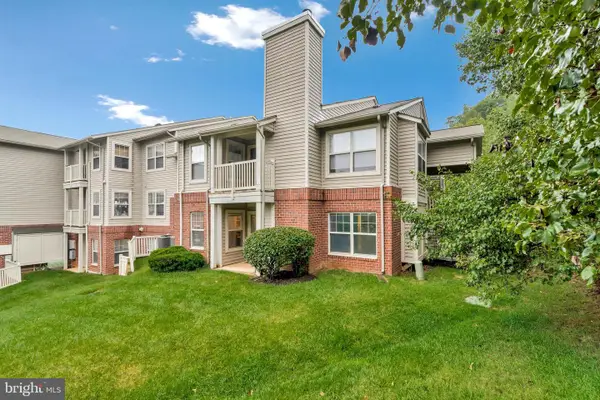 $329,900Coming Soon2 beds 1 baths
$329,900Coming Soon2 beds 1 baths1701 Ascot Way #1701a, RESTON, VA 20190
MLS# VAFX2277372Listed by: BERKSHIRE HATHAWAY HOMESERVICES PENFED REALTY - Coming SoonOpen Sat, 1 to 3pm
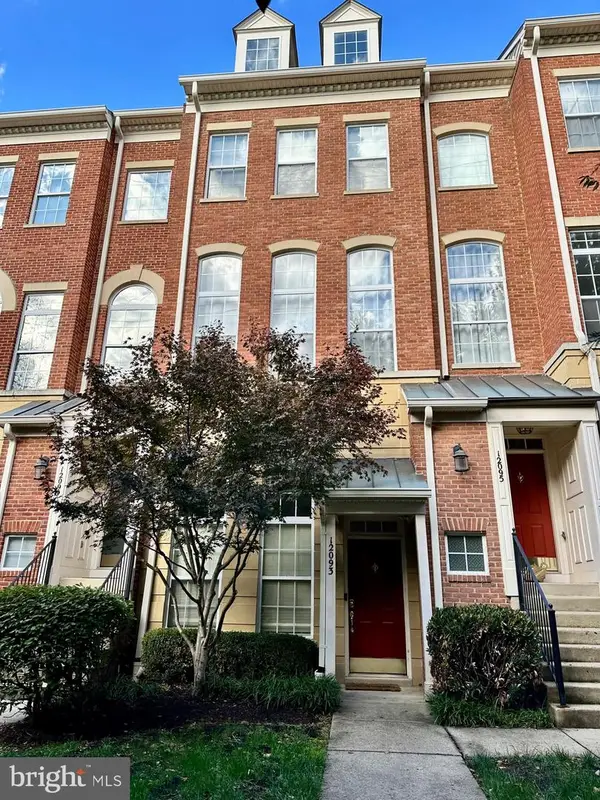 $575,000Coming Soon2 beds 3 baths
$575,000Coming Soon2 beds 3 baths12093 Trumbull Way #12a, RESTON, VA 20190
MLS# VAFX2277266Listed by: REDFIN CORPORATION - New
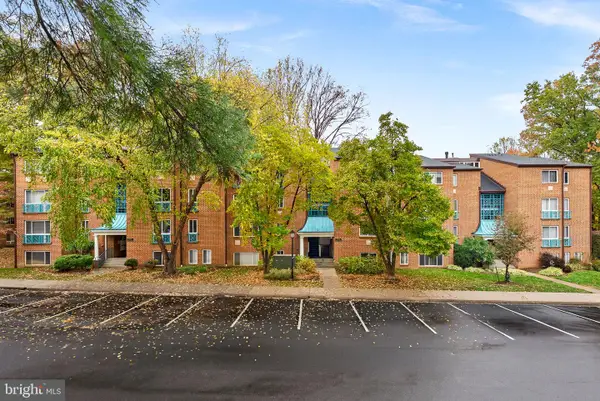 $320,000Active2 beds 2 baths1,073 sq. ft.
$320,000Active2 beds 2 baths1,073 sq. ft.11808 Breton Ct #12c, RESTON, VA 20191
MLS# VAFX2277236Listed by: KELLER WILLIAMS REALTY - New
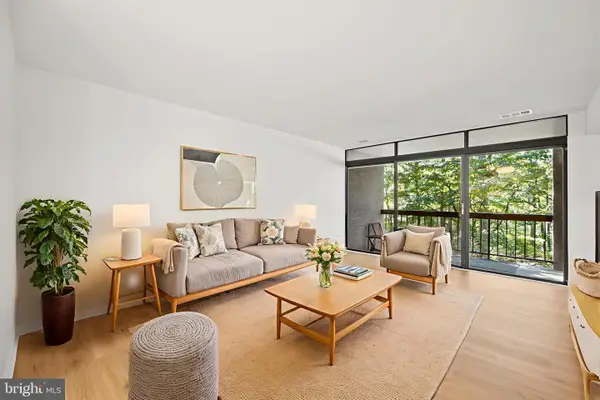 $335,000Active1 beds 1 baths949 sq. ft.
$335,000Active1 beds 1 baths949 sq. ft.1656 Parkcrest Cir #2d/301, RESTON, VA 20190
MLS# VAFX2277096Listed by: HOMECOIN.COM - Coming Soon
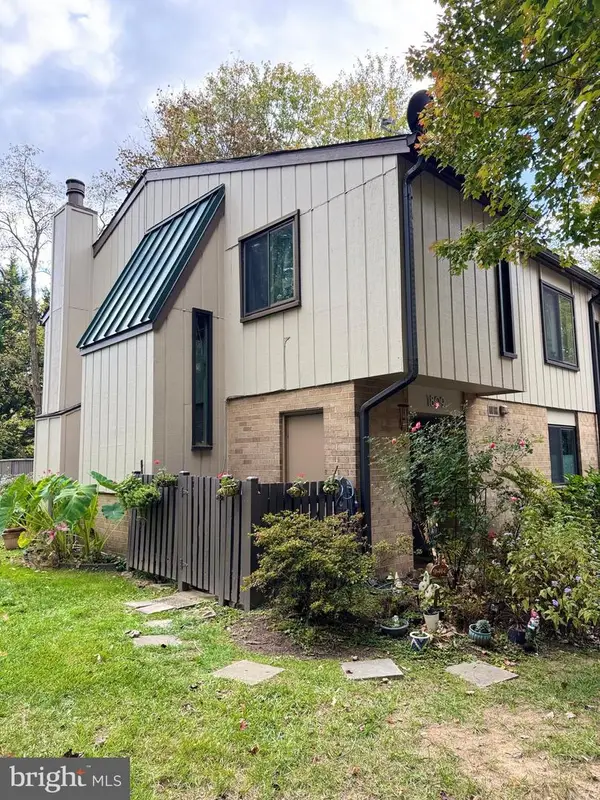 $550,000Coming Soon3 beds 3 baths
$550,000Coming Soon3 beds 3 baths1809 Ivy Oak Sq #61, RESTON, VA 20190
MLS# VAFX2277208Listed by: EXP REALTY, LLC - New
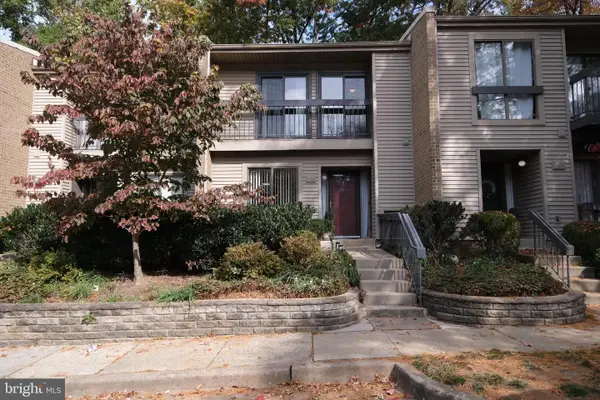 $520,000Active3 beds 3 baths1,636 sq. ft.
$520,000Active3 beds 3 baths1,636 sq. ft.11604 Ivystone Ct #06, RESTON, VA 20191
MLS# VAFX2277130Listed by: REAL BROKER, LLC - New
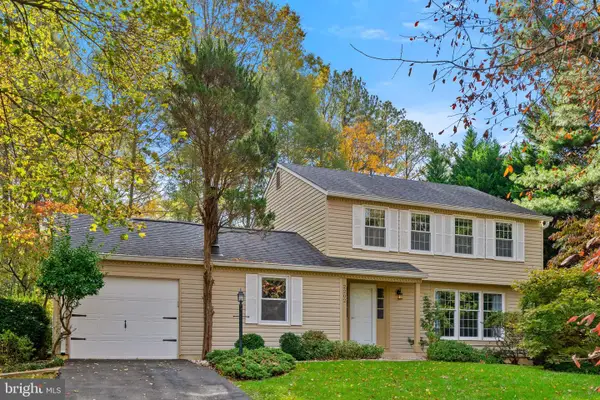 $800,000Active3 beds 3 baths1,876 sq. ft.
$800,000Active3 beds 3 baths1,876 sq. ft.2202 Jester Ct, RESTON, VA 20191
MLS# VAFX2277082Listed by: KELLER WILLIAMS REALTY 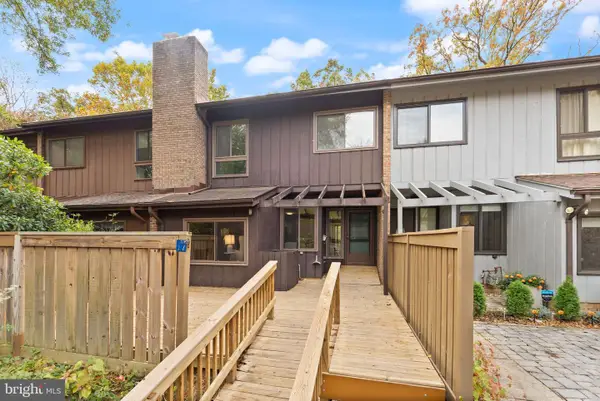 $585,000Pending3 beds 3 baths1,600 sq. ft.
$585,000Pending3 beds 3 baths1,600 sq. ft.11917 Escalante Ct, RESTON, VA 20191
MLS# VAFX2273244Listed by: REAL BROKER, LLC- New
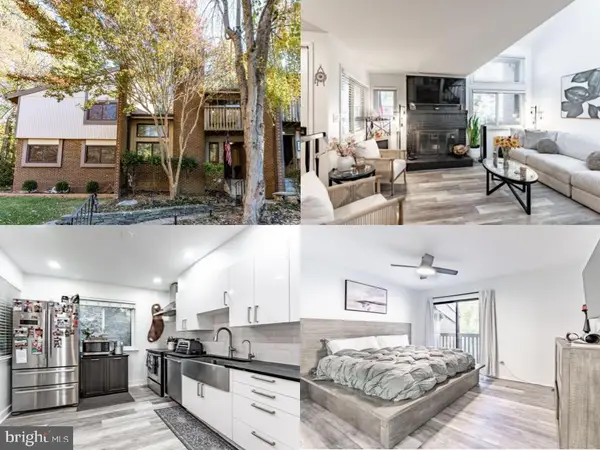 $649,999Active3 beds 3 baths1,405 sq. ft.
$649,999Active3 beds 3 baths1,405 sq. ft.2045 Winged Foot Ct, RESTON, VA 20191
MLS# VAFX2276292Listed by: EXP REALTY LLC
