12001 Market St #428, RESTON, VA 20190
Local realty services provided by:Better Homes and Gardens Real Estate Murphy & Co.
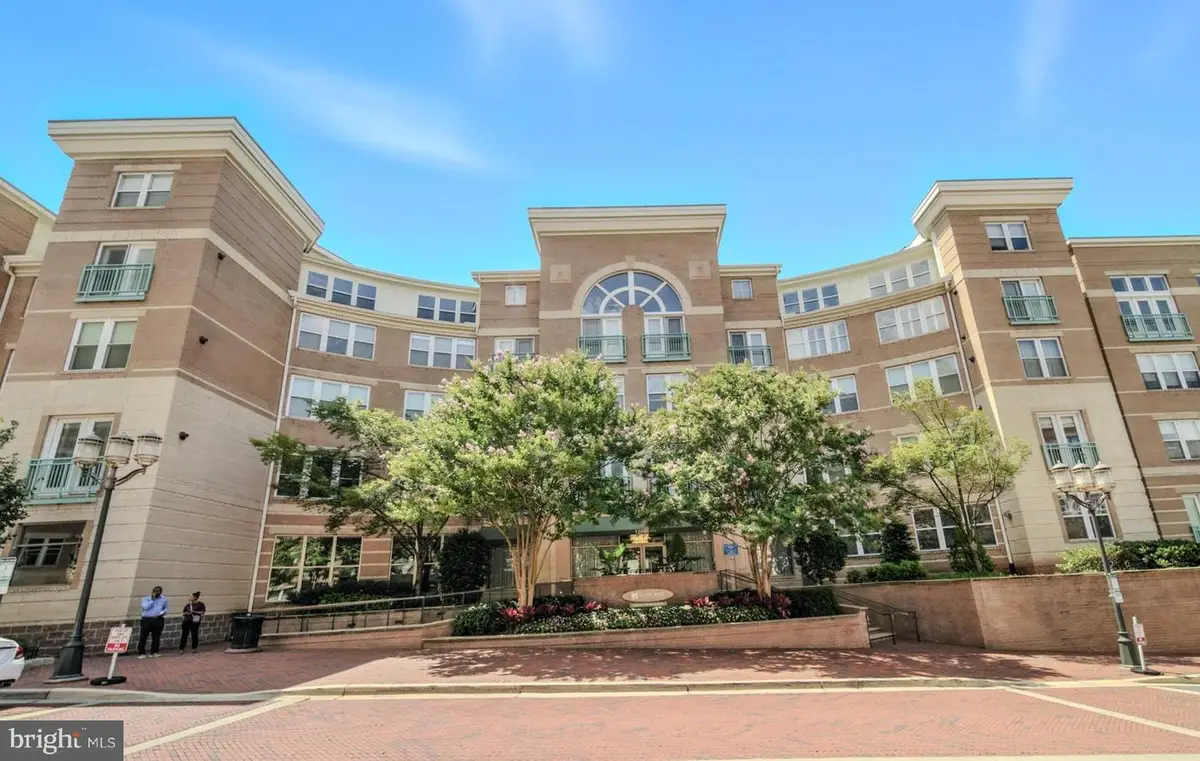
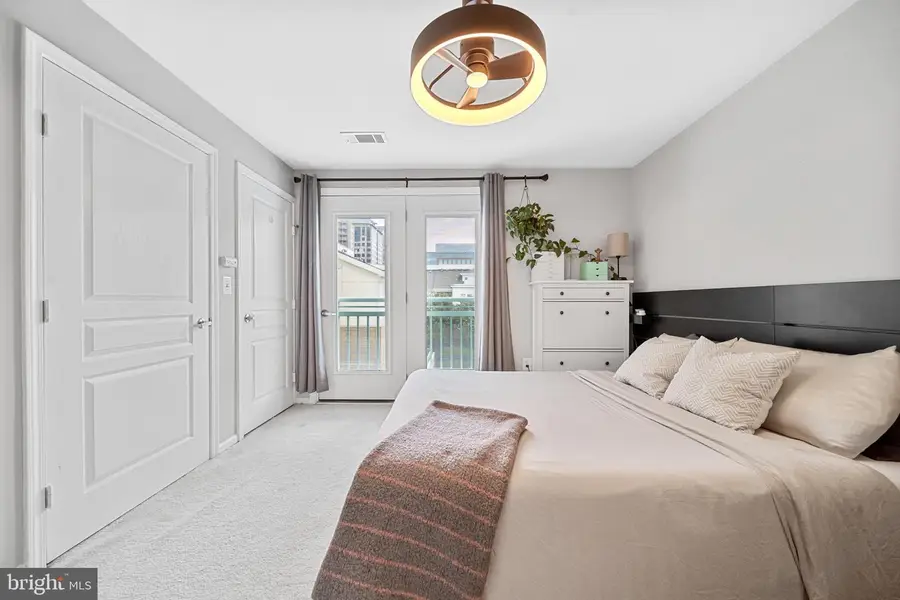
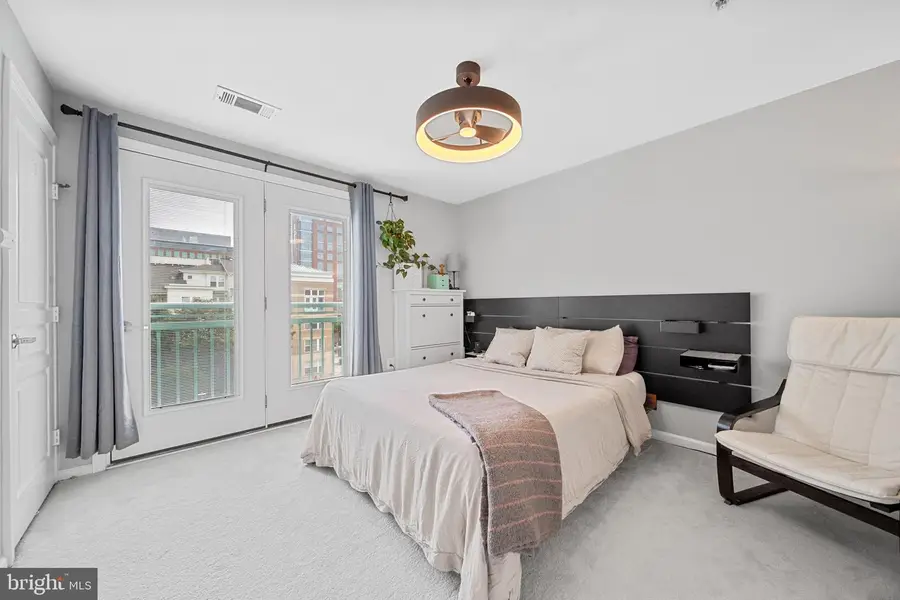
12001 Market St #428,RESTON, VA 20190
$374,900
- 1 Beds
- 1 Baths
- 827 sq. ft.
- Condominium
- Active
Listed by:wayne n evans
Office:real broker, llc.
MLS#:VAFX2256664
Source:BRIGHTMLS
Price summary
- Price:$374,900
- Price per sq. ft.:$453.33
About this home
This fantastic condo hits all of the first three rules of real estate: Location, location, location! Rare opportunity; first one bedroom, one bathroom penthouse unit with a loft for sale in Market Street in over nine months! Peaceful, interior-facing unit with great views of the courtyard and pool and no road noise. Tons of natural light fill the space. Upper loft is perfect for an office, workout space, reading room... whatever your heart desires! Side by side washer and dryer in unit. Twenty-foot ceilings in the living room give the condo a spacious, open feel. Building amenities include: an outdoor pool, business center, exercise room, party/ gathering room with billiard table, loads of comfy seating, large screen tv and kitchenette. Secure building with controlled access and concierge services. The unit includes one convenient, reserved garage parking space.
And we haven't even talked about the area... The Silver Line Reston Town Center Metro Station is less than 1/2 mile from your door! The Town Center itself is home to world-class businesses, leading retail destinations, and a wide range of exciting dining options with over three dozen restaurants and eateries (see list of shops and restaurants in the photos section). It offers vibrant experiences for a broad and diverse community; everything from boutique fashion to dynamic fitness to engaging events — day in and day out, year in and year out. Saturdays from mid-May through mid-August, the pavilion becomes home to Reston Concerts on the Town - a free live concert series Saturday evenings beginning at 7:30. During the winter, the pavilion becomes an ice rink, perfect for skating the night away. Other activities include: Pups in the Pavilion, Family Fun Entertainment Series, Sunset Screenings, Sunday Art in the Park, Senior Movie Day and more. The Town Center also hosts a handful of parades, runs and fine arts and food festivals.
Located in the heart of Northern Virginia, Reston Town Center is sandwiched between the nearly limitless cultural offerings of Washington, DC (a short 35 minute drive), yet less than an hour from recreational and cultural opportunities at locations like: Harpers Ferry National Historical Park, Bear's Den Scenic Lookout, Sky Meadows State Park and the Northern tip of Shenandoah National Park. It's the perfect spot - for everybody!
Contact an agent
Home facts
- Year built:2003
- Listing Id #:VAFX2256664
- Added:27 day(s) ago
- Updated:August 14, 2025 at 01:41 PM
Rooms and interior
- Bedrooms:1
- Total bathrooms:1
- Full bathrooms:1
- Living area:827 sq. ft.
Heating and cooling
- Cooling:Ceiling Fan(s), Central A/C
- Heating:Forced Air, Natural Gas
Structure and exterior
- Roof:Composite
- Year built:2003
- Building area:827 sq. ft.
Schools
- High school:SOUTH LAKES
- Middle school:HUGHES
- Elementary school:LAKE ANNE
Utilities
- Water:Public
- Sewer:Public Sewer
Finances and disclosures
- Price:$374,900
- Price per sq. ft.:$453.33
- Tax amount:$4,189 (2025)
New listings near 12001 Market St #428
- Coming Soon
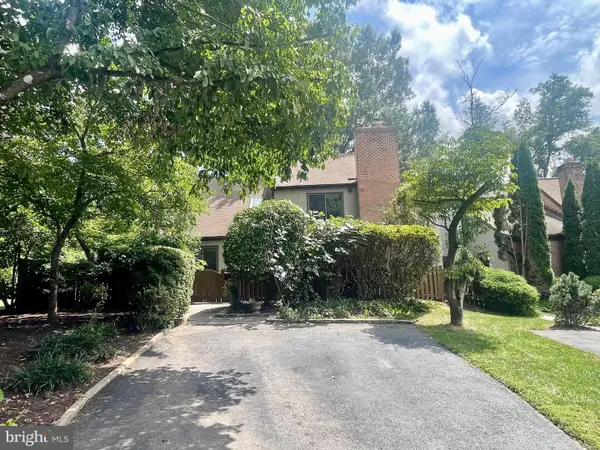 $650,000Coming Soon3 beds 2 baths
$650,000Coming Soon3 beds 2 baths1413 Green Run Ln, RESTON, VA 20190
MLS# VAFX2261862Listed by: REDFIN CORPORATION - Open Sun, 2 to 4pmNew
 $1,149,000Active4 beds 4 baths2,484 sq. ft.
$1,149,000Active4 beds 4 baths2,484 sq. ft.1248 Lamplighter Way, RESTON, VA 20194
MLS# VAFX2259522Listed by: COMPASS - Coming Soon
 $1,200,000Coming Soon4 beds 4 baths
$1,200,000Coming Soon4 beds 4 baths1605 Greenbriar Ct, RESTON, VA 20190
MLS# VAFX2259810Listed by: LONG & FOSTER REAL ESTATE, INC. - Coming Soon
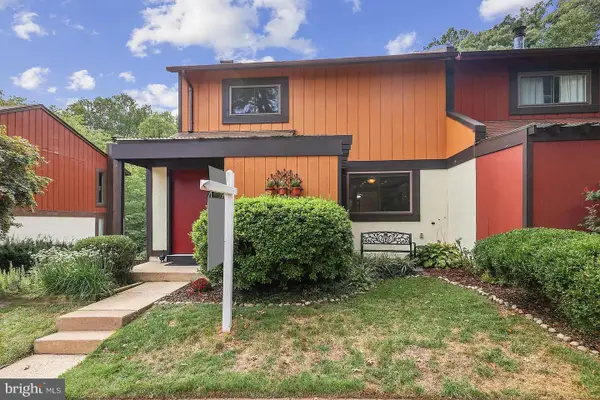 $625,000Coming Soon4 beds 4 baths
$625,000Coming Soon4 beds 4 baths2256 Wheelwright Ct, RESTON, VA 20191
MLS# VAFX2261274Listed by: PEARSON SMITH REALTY, LLC - Coming Soon
 $585,000Coming Soon3 beds 3 baths
$585,000Coming Soon3 beds 3 baths11751 Mossy Creek Ln, RESTON, VA 20191
MLS# VAFX2261724Listed by: UNITED REAL ESTATE PREMIER - Open Fri, 6:30 to 8pmNew
 $390,000Active2 beds 2 baths1,108 sq. ft.
$390,000Active2 beds 2 baths1,108 sq. ft.1700 Lake Shore Crest Dr #16, RESTON, VA 20190
MLS# VAFX2261726Listed by: NOVA HOUSE AND HOME - New
 $385,000Active2 beds 2 baths1,224 sq. ft.
$385,000Active2 beds 2 baths1,224 sq. ft.1701 Lake Shore Crest Dr #11, RESTON, VA 20190
MLS# VAFX2261712Listed by: COMPASS - Open Sun, 1 to 3pmNew
 $1,200,000Active5 beds 4 baths3,092 sq. ft.
$1,200,000Active5 beds 4 baths3,092 sq. ft.2620 Black Fir Ct, RESTON, VA 20191
MLS# VAFX2261214Listed by: LONG & FOSTER REAL ESTATE, INC. - Coming Soon
 $269,990Coming Soon2 beds 2 baths
$269,990Coming Soon2 beds 2 baths1951 Sagewood Ln #403, RESTON, VA 20191
MLS# VAFX2260802Listed by: BERKSHIRE HATHAWAY HOMESERVICES PENFED REALTY - New
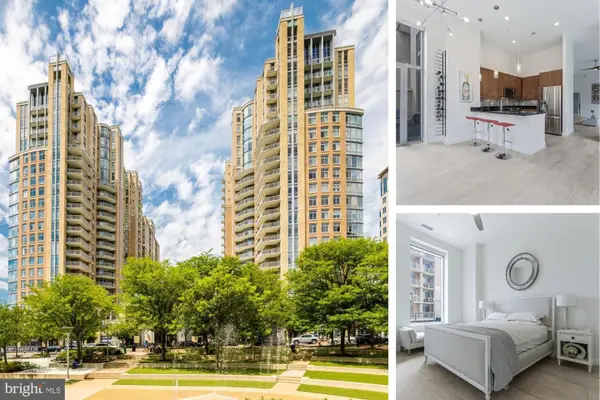 $760,000Active3 beds 2 baths1,580 sq. ft.
$760,000Active3 beds 2 baths1,580 sq. ft.11990 Market St #101, RESTON, VA 20190
MLS# VAFX2261126Listed by: PROPERTY COLLECTIVE

