12082 Chancery Station Cir, RESTON, VA 20190
Local realty services provided by:Better Homes and Gardens Real Estate Community Realty
12082 Chancery Station Cir,RESTON, VA 20190
$1,279,000
- 4 Beds
- 4 Baths
- 2,320 sq. ft.
- Townhouse
- Active
Upcoming open houses
- Thu, Sep 1105:30 pm - 07:30 pm
- Sat, Sep 1302:00 pm - 04:00 pm
Listed by:joan m reimann
Office:corcoran mcenearney
MLS#:VAFX2265648
Source:BRIGHTMLS
Price summary
- Price:$1,279,000
- Price per sq. ft.:$551.29
- Monthly HOA dues:$175
About this home
OPEN HOUSES THURSDAY 5:30 TO 7:30PM AND SATURDAY 2 TO 4PM. Prepare to be impressed by this rarely available Boston model in coveted West Market. Showcasing beautiful natural light with a sought-after south facing exposure, this 4-bedroom, 3.5-bath residence with a 2-car garage has been thoughtfully renovated with on-trend design, exceptional materials, and an emphasis on both style and functionality—creating a true “wow” factor.
Perfectly positioned across from Reston Town Center, West Market evokes a European charm with its brick-front row homes, paver driveways, and lush landscaping. Residents enjoy access to a private clubhouse, pool, fitness center, and the W&OD Trail—all just steps from the Silver Line Reston Metro Station.
Spanning three beautifully finished levels, the home features an updated kitchen with abundant cabinetry and generous counter space that opens to the great room. Every bathroom has been refreshed, with the primary and guest baths fully reimagined with high-end tile, countertops, and fixtures. Additional enhancements include hardwood floors on the main and lower levels, as well as a custom fireplace surround.
Outdoor living is equally inviting with an extended paver patio and a balcony off the kitchen, perfect for morning coffee or evening gatherings. Elevator-ready and move-in ready, this townhome offers the ultimate in convenience and luxury. Experience the carefree Reston lifestyle on tree-lined streets with shops, dining, and entertainment just across the way.
Contact an agent
Home facts
- Year built:1998
- Listing ID #:VAFX2265648
- Added:1 day(s) ago
- Updated:September 11, 2025 at 05:37 AM
Rooms and interior
- Bedrooms:4
- Total bathrooms:4
- Full bathrooms:3
- Half bathrooms:1
- Living area:2,320 sq. ft.
Heating and cooling
- Cooling:Central A/C
- Heating:Forced Air, Natural Gas
Structure and exterior
- Year built:1998
- Building area:2,320 sq. ft.
- Lot area:0.07 Acres
Schools
- High school:SOUTH LAKES
- Middle school:HUGHES
- Elementary school:LAKE ANNE
Utilities
- Water:Public
- Sewer:Public Sewer
Finances and disclosures
- Price:$1,279,000
- Price per sq. ft.:$551.29
- Tax amount:$14,069 (2025)
New listings near 12082 Chancery Station Cir
- Open Sun, 1 to 4pmNew
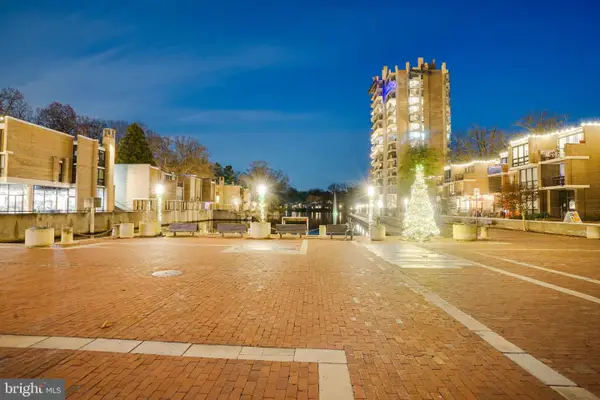 $399,900Active1 beds 2 baths1,150 sq. ft.
$399,900Active1 beds 2 baths1,150 sq. ft.11400 Washington Plz W #1101, RESTON, VA 20190
MLS# VAFX2267092Listed by: COMPASS - New
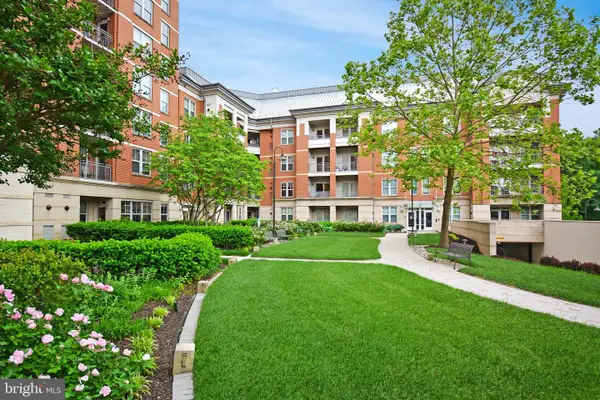 $419,900Active2 beds 2 baths1,072 sq. ft.
$419,900Active2 beds 2 baths1,072 sq. ft.11770 Sunrise Valley Dr #120, RESTON, VA 20191
MLS# VAFX2267068Listed by: E VENTURE LLC - Open Sat, 12 to 2pmNew
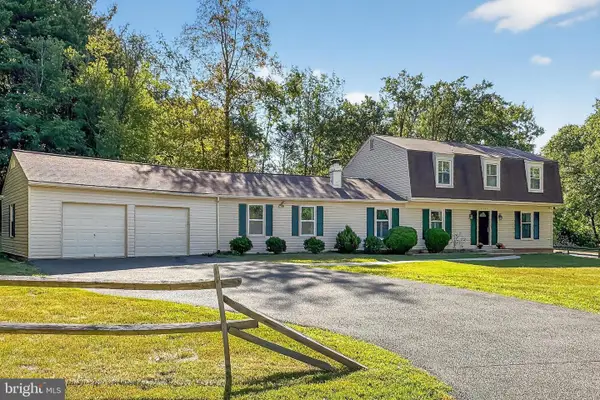 $825,000Active5 beds 4 baths2,532 sq. ft.
$825,000Active5 beds 4 baths2,532 sq. ft.2301 Rosedown Dr, RESTON, VA 20191
MLS# VAFX2257242Listed by: LONG & FOSTER REAL ESTATE, INC. - Open Sat, 1 to 3pmNew
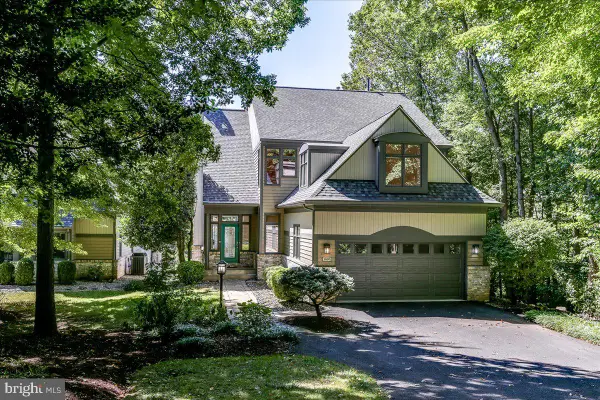 $1,950,000Active5 beds 4 baths5,074 sq. ft.
$1,950,000Active5 beds 4 baths5,074 sq. ft.1460 Waterfront Rd, RESTON, VA 20194
MLS# VAFX2265706Listed by: KELLER WILLIAMS REALTY - New
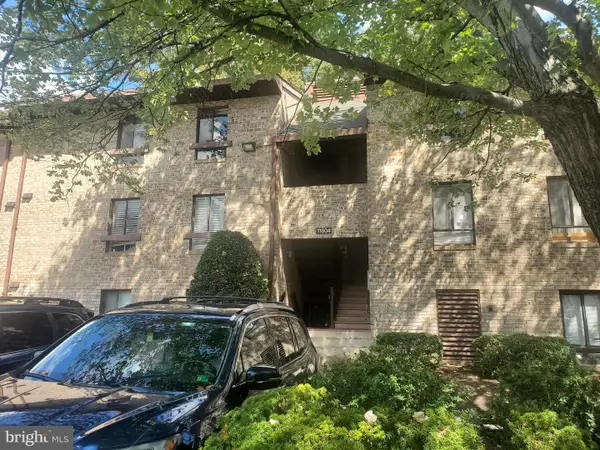 $290,000Active3 beds 2 baths1,029 sq. ft.
$290,000Active3 beds 2 baths1,029 sq. ft.11604 Stoneview Sq #64/21c, RESTON, VA 20191
MLS# VAFX2267010Listed by: SPICER REAL ESTATE - Coming Soon
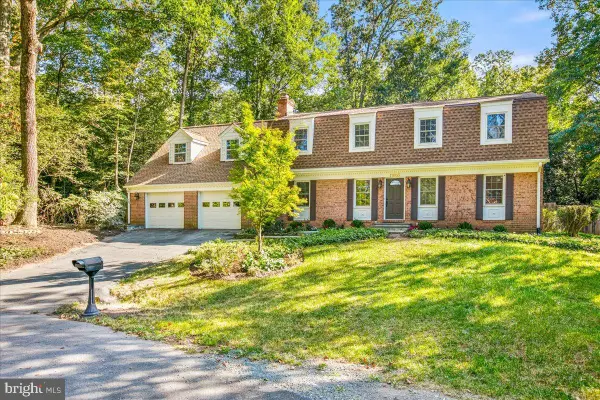 $1,295,000Coming Soon5 beds 5 baths
$1,295,000Coming Soon5 beds 5 baths11603 Virgate Ln, RESTON, VA 20191
MLS# VAFX2266278Listed by: PEARSON SMITH REALTY, LLC - Open Sun, 1 to 3pmNew
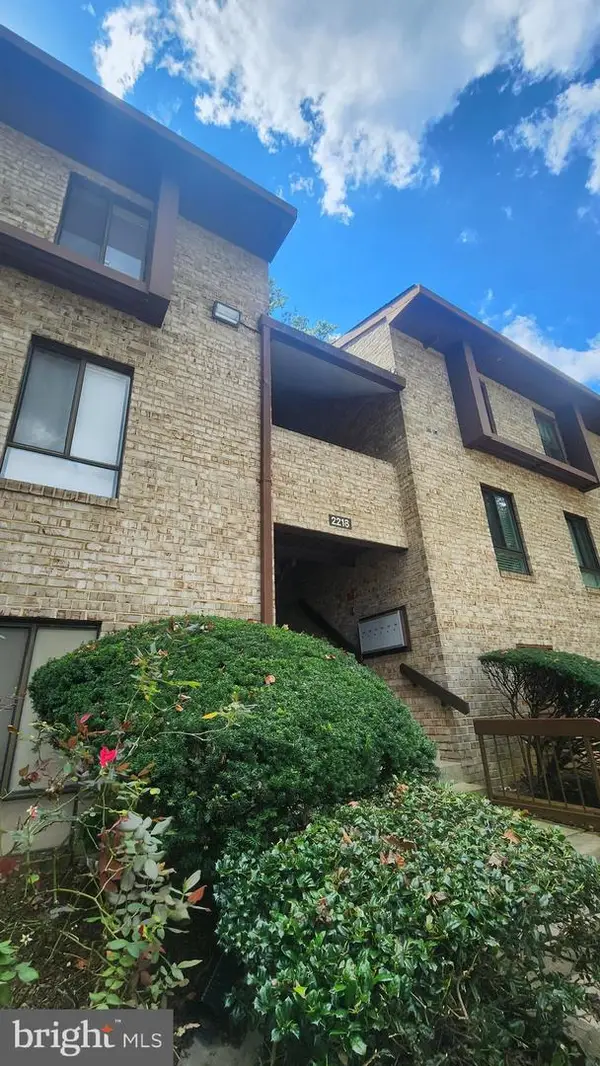 $295,000Active3 beds 2 baths1,029 sq. ft.
$295,000Active3 beds 2 baths1,029 sq. ft.2218 Castle Rock Sq #22c, RESTON, VA 20191
MLS# VAFX2264994Listed by: WEICHERT, REALTORS - New
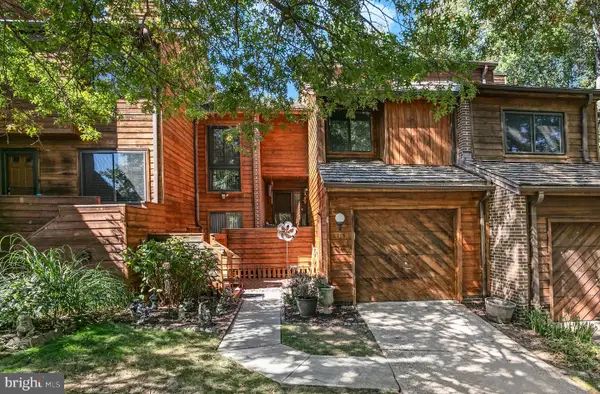 $720,000Active3 beds 4 baths2,129 sq. ft.
$720,000Active3 beds 4 baths2,129 sq. ft.2213 Cedar Cove Ct, RESTON, VA 20191
MLS# VAFX2266434Listed by: COMPASS - Coming SoonOpen Sat, 3 to 5pm
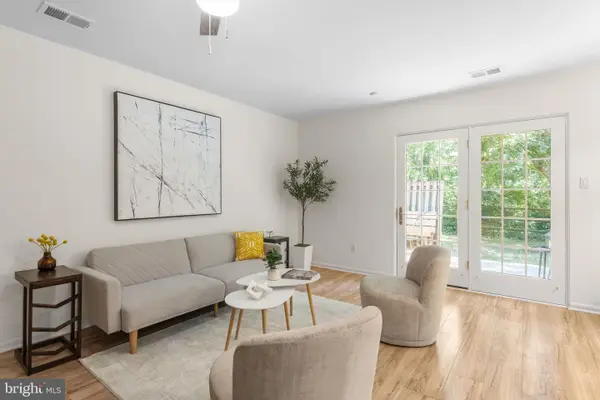 $715,000Coming Soon3 beds 2 baths
$715,000Coming Soon3 beds 2 baths11401 Turnmill Ln, RESTON, VA 20191
MLS# VAFX2265094Listed by: KELLER WILLIAMS REALTY
