2213 Cedar Cove Ct, RESTON, VA 20191
Local realty services provided by:Better Homes and Gardens Real Estate Cassidon Realty
2213 Cedar Cove Ct,RESTON, VA 20191
$720,000
- 3 Beds
- 4 Baths
- 2,129 sq. ft.
- Townhouse
- Active
Listed by:lauren longshore
Office:compass
MLS#:VAFX2266434
Source:BRIGHTMLS
Price summary
- Price:$720,000
- Price per sq. ft.:$338.19
- Monthly HOA dues:$113.33
About this home
An incredible opportunity awaits to own this finished three-level townhome with an attached one-car garage in the highly desirable Cedar Cove cluster of South Reston. Nestled at the end of a peaceful dead-end street, this home offers proximity to stunning lake views and all of Reston’s amenities. It's a unique chance to purchase below nearby comparable properties and customize it with your personal touch.
This property promises a lifestyle filled with adventures and leisure. Whether you're launching a kayak for a sunset paddle or entertaining friends at a weekend barbecue, this home is perfect for all occasions. Each floor features a wood-burning fireplace, with the primary suite boasting its own cozy fireplace and balcony, as well as a standalone shower and jetted soaking tub.
The main level is adorned with hardwood floors and includes an updated half bathroom, a formal dining room that can serve as a versatile space, a living area, and an eat-in kitchen. The kitchen is equipped with stainless steel appliances and granite countertops, leading to a private outdoor patio through sliding glass doors.
Cedar Cove offers easy access to Lake Audubon, presenting opportunities for kayaking, paddling, boating, or simply relaxing by the lakeside dock. The community is ideally located within a half mile of schools, South Lakes Shopping Center, and Lake Audubon Swimming Pool. It's also conveniently close to the Wiehle Metro and Dulles Toll Road, providing easy access to Reston Town Center, the Toll Road (Route 267), and Fairfax County Parkway (Route 286).
Contact an agent
Home facts
- Year built:1987
- Listing ID #:VAFX2266434
- Added:1 day(s) ago
- Updated:September 10, 2025 at 09:49 PM
Rooms and interior
- Bedrooms:3
- Total bathrooms:4
- Full bathrooms:2
- Half bathrooms:2
- Living area:2,129 sq. ft.
Heating and cooling
- Cooling:Central A/C
- Heating:Central, Electric, Forced Air
Structure and exterior
- Year built:1987
- Building area:2,129 sq. ft.
- Lot area:0.06 Acres
Schools
- High school:SOUTH LAKES
- Middle school:HUGHES
- Elementary school:TERRASET
Utilities
- Water:Public
- Sewer:Public Sewer
Finances and disclosures
- Price:$720,000
- Price per sq. ft.:$338.19
- Tax amount:$8,851 (2025)
New listings near 2213 Cedar Cove Ct
- Coming Soon
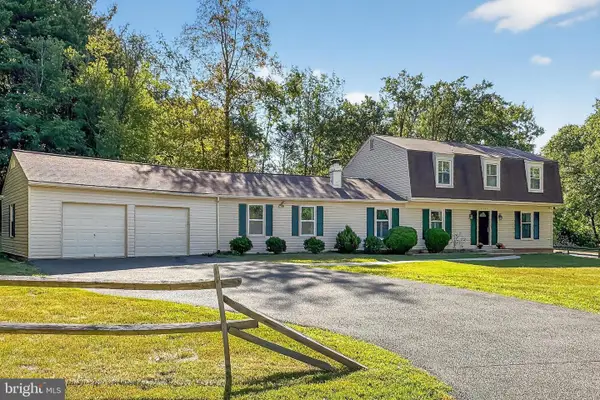 $825,000Coming Soon5 beds 4 baths
$825,000Coming Soon5 beds 4 baths2301 Rosedown Dr, RESTON, VA 20191
MLS# VAFX2257242Listed by: LONG & FOSTER REAL ESTATE, INC. - Coming SoonOpen Sun, 2 to 4pm
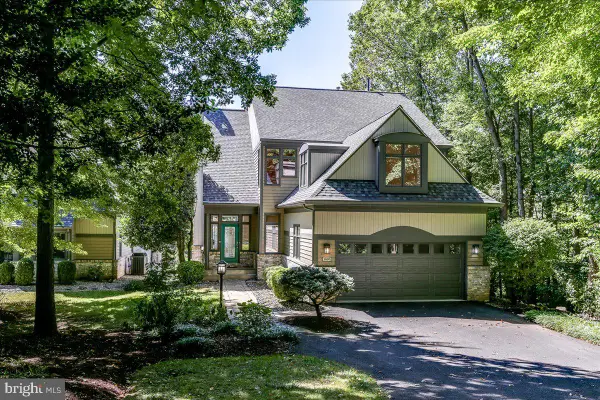 $1,950,000Coming Soon5 beds 4 baths
$1,950,000Coming Soon5 beds 4 baths1460 Waterfront Rd, RESTON, VA 20194
MLS# VAFX2265706Listed by: KELLER WILLIAMS REALTY - New
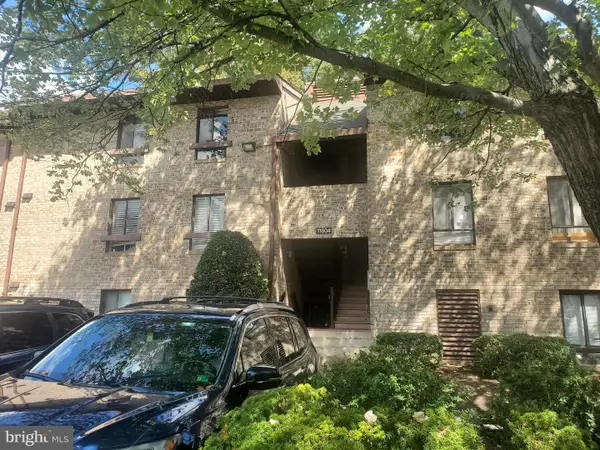 $290,000Active3 beds 2 baths1,029 sq. ft.
$290,000Active3 beds 2 baths1,029 sq. ft.11604 Stoneview Sq #64/21c, RESTON, VA 20191
MLS# VAFX2267010Listed by: SPICER REAL ESTATE - Coming Soon
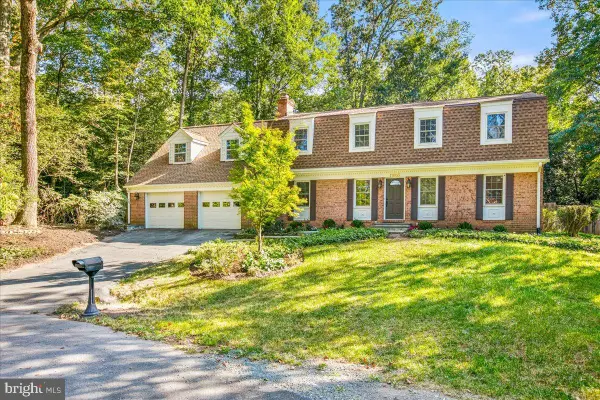 $1,295,000Coming Soon5 beds 5 baths
$1,295,000Coming Soon5 beds 5 baths11603 Virgate Ln, RESTON, VA 20191
MLS# VAFX2266278Listed by: PEARSON SMITH REALTY, LLC - Open Sun, 1 to 3pmNew
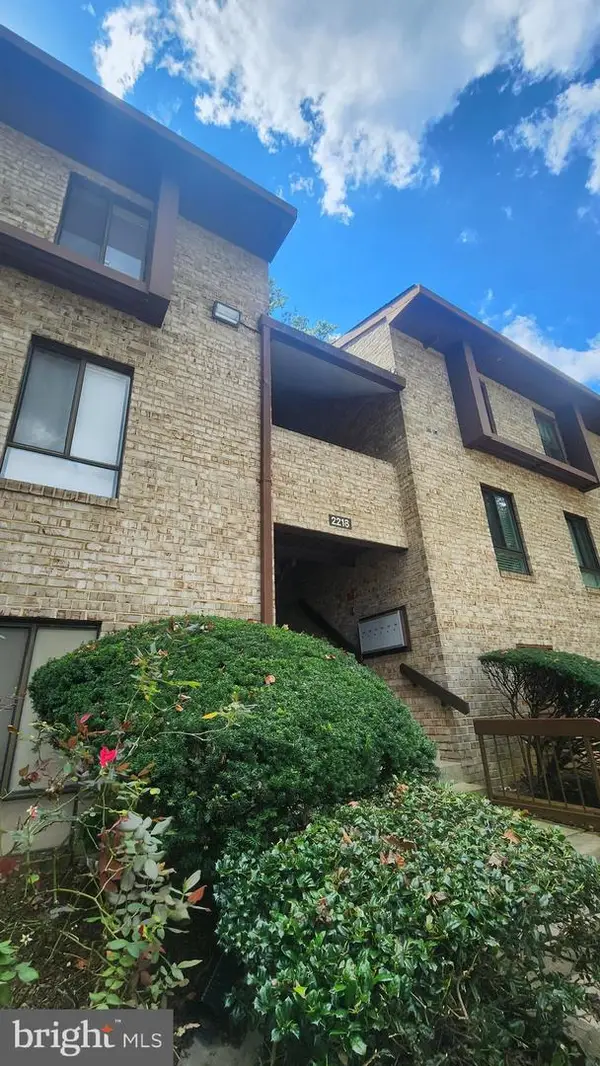 $295,000Active3 beds 2 baths1,029 sq. ft.
$295,000Active3 beds 2 baths1,029 sq. ft.2218 Castle Rock Sq #22c, RESTON, VA 20191
MLS# VAFX2264994Listed by: WEICHERT, REALTORS - Coming SoonOpen Sat, 3 to 5pm
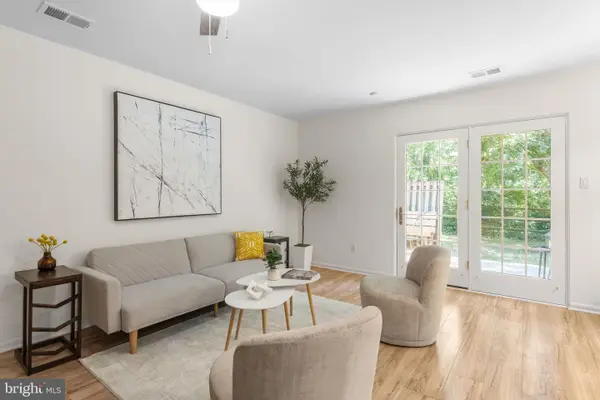 $715,000Coming Soon3 beds 2 baths
$715,000Coming Soon3 beds 2 baths11401 Turnmill Ln, RESTON, VA 20191
MLS# VAFX2265094Listed by: KELLER WILLIAMS REALTY - Coming Soon
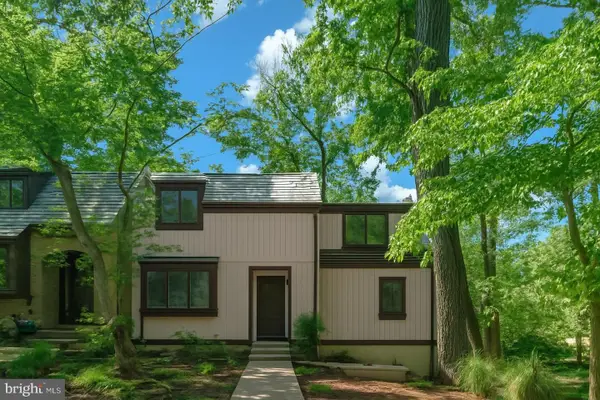 $647,000Coming Soon4 beds 4 baths
$647,000Coming Soon4 beds 4 baths1501 Scandia Cir, RESTON, VA 20190
MLS# VAFX2265528Listed by: COLDWELL BANKER REALTY - New
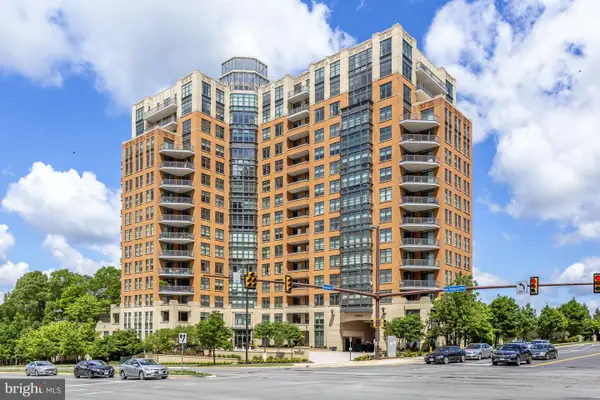 $1,980,000Active3 beds 4 baths2,750 sq. ft.
$1,980,000Active3 beds 4 baths2,750 sq. ft.1830 Fountain Dr #1405, RESTON, VA 20190
MLS# VAFX2266350Listed by: COMPASS - Coming SoonOpen Sat, 2 to 4pm
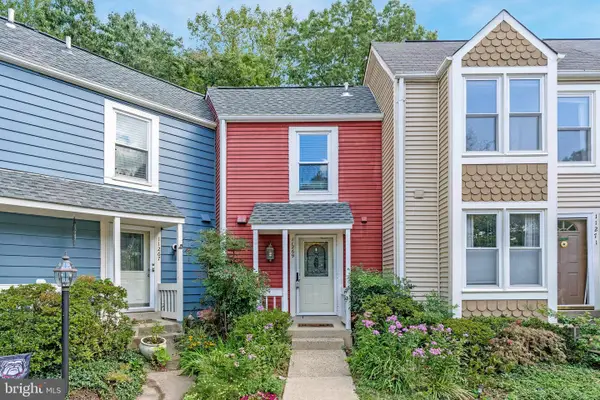 $474,900Coming Soon2 beds 3 baths
$474,900Coming Soon2 beds 3 baths11269 Silentwood Ln, RESTON, VA 20191
MLS# VAFX2264148Listed by: STONE PROPERTIES VA, LLC
