12134 Stirrup Rd, RESTON, VA 20191
Local realty services provided by:Better Homes and Gardens Real Estate Murphy & Co.
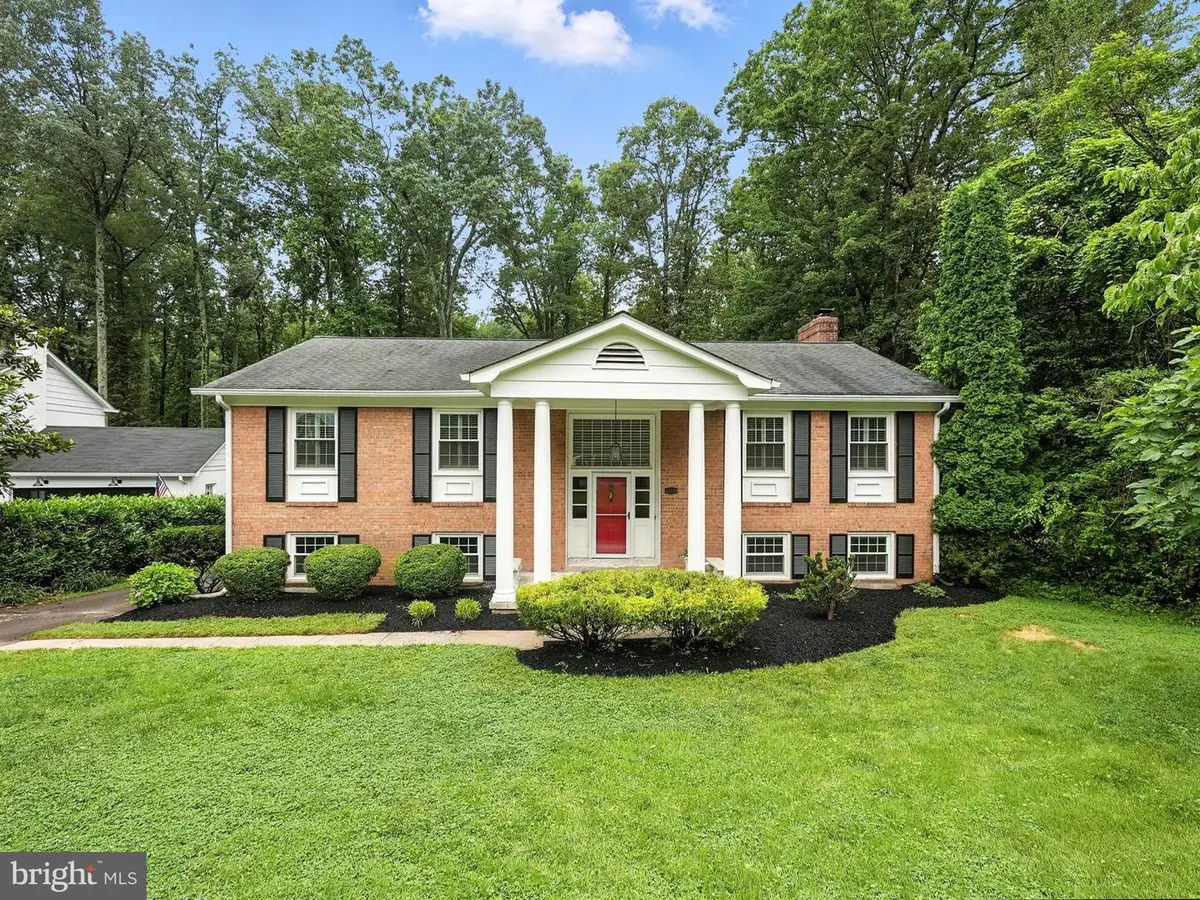
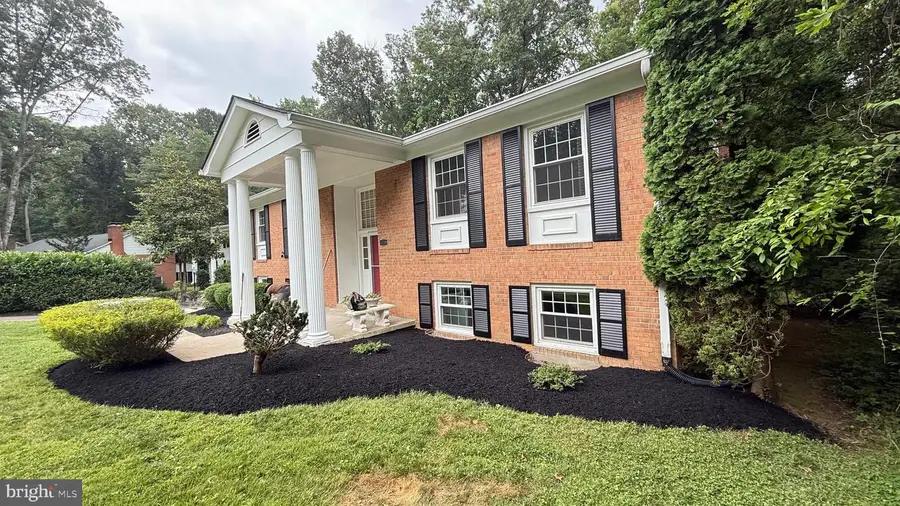
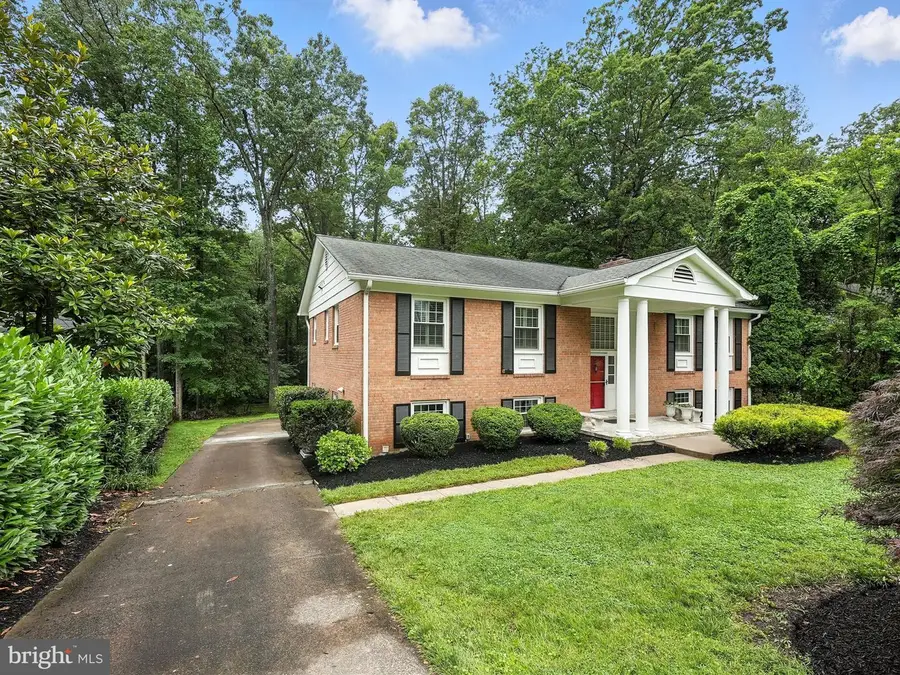
12134 Stirrup Rd,RESTON, VA 20191
$899,975
- 4 Beds
- 3 Baths
- 2,430 sq. ft.
- Single family
- Pending
Listed by:ronald lenz
Office:century 21 redwood realty
MLS#:VAFX2245954
Source:BRIGHTMLS
Price summary
- Price:$899,975
- Price per sq. ft.:$370.36
- Monthly HOA dues:$70.67
About this home
A single family Reston home under $900,000≠ and SELLER IS OFFERING $5,000 IN CREDITS for a full-price offer≠! If you're on the fence, snag this up before summer is over and school starts, especially since NEXT DOOR JUST SOLD FOR $40K more!We come to market with a whole-home interior repaint and a freshened exterior, making this an easy transition for YOU! Settled in a quiet and desirable Reston community, this home offers a blend of classic charm and privacy, backing to the Turquoise running trail. The main level features 3 bedrooms and 2 full bathrooms across 1,650 sq ft. The open floor plan showcases elegant wood floors, crown moldings, and a beautiful backyard view. The fully finished walkout basement provides additional living space, a bedroom, full bath, laundry and storage rooms, and garage access. Step outside to a serene view of trees and woods on a generous 0.34-acre lot. The community amenities include indoor and outdoor pools, tennis courts, and bike trails, promoting an active lifestyle. Conveniently located near shopping, dining, and recreational facilities, this home offers both tranquility and accessibility. Don't miss the opportunity to make this exceptional property your own!Neighborhood privacy, convenient located near commuting options, and a Magnet elementary school mean this neighborhood checks all your boxes!UPDATES:— Interior paint & deck refinished - June 2025— Water heater - July 2014 —‹ Bradford White 65 gallon electric water heater— Furnace and AC - October 2017 —‹ American Standard AC coil, furnace, media filter and humidifier — Electrical panel - February 2015 —‹ updated from 20 slot to 40 slot — Basement - November 2018 —‹ Vinyl plank flooring —‹ Fully insulated —‹ Drywall (replaced paneling) — Windows —‹ All windows except dining room bay - October 2014 —‹ Dining room bay and door to deck - December 2021 — Downstairs fireplace wood-burning insert - 2014— Appliances —‹ Dishwasher - February 2022 —‹ Washer —‹ Drier —‹ Stove hood
Contact an agent
Home facts
- Year built:1966
- Listing Id #:VAFX2245954
- Added:70 day(s) ago
- Updated:August 15, 2025 at 10:12 AM
Rooms and interior
- Bedrooms:4
- Total bathrooms:3
- Full bathrooms:3
- Living area:2,430 sq. ft.
Heating and cooling
- Cooling:Central A/C
- Heating:Forced Air, Natural Gas
Structure and exterior
- Roof:Composite
- Year built:1966
- Building area:2,430 sq. ft.
- Lot area:0.34 Acres
Schools
- High school:SOUTH LAKES
- Middle school:HUGHES
- Elementary school:HUNTERS WOODS
Utilities
- Water:Public
- Sewer:Public Sewer
Finances and disclosures
- Price:$899,975
- Price per sq. ft.:$370.36
- Tax amount:$9,640 (2025)
New listings near 12134 Stirrup Rd
- New
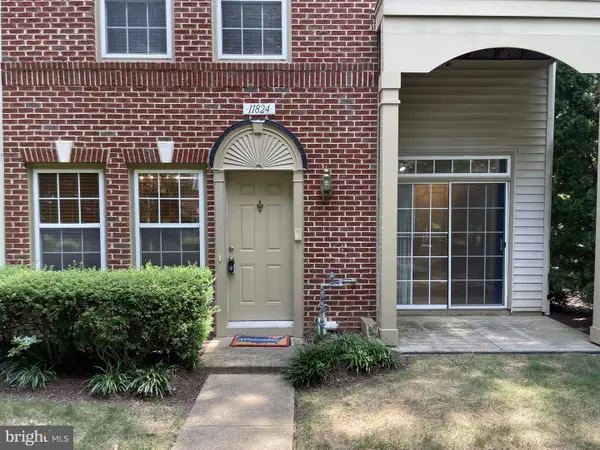 $480,000Active3 beds 3 baths1,164 sq. ft.
$480,000Active3 beds 3 baths1,164 sq. ft.11824 Breton Ct #24a, RESTON, VA 20191
MLS# VAFX2261910Listed by: DKT REALTY INVESTMENTS, LLC. - Coming Soon
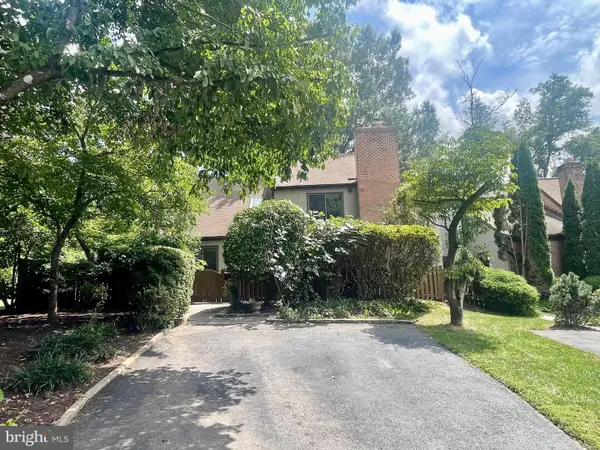 $650,000Coming Soon3 beds 2 baths
$650,000Coming Soon3 beds 2 baths1413 Green Run Ln, RESTON, VA 20190
MLS# VAFX2261862Listed by: REDFIN CORPORATION - Open Sun, 2 to 4pmNew
 $1,149,000Active4 beds 4 baths2,484 sq. ft.
$1,149,000Active4 beds 4 baths2,484 sq. ft.1248 Lamplighter Way, RESTON, VA 20194
MLS# VAFX2259522Listed by: COMPASS - Coming Soon
 $1,200,000Coming Soon4 beds 4 baths
$1,200,000Coming Soon4 beds 4 baths1605 Greenbriar Ct, RESTON, VA 20190
MLS# VAFX2259810Listed by: LONG & FOSTER REAL ESTATE, INC. - Coming Soon
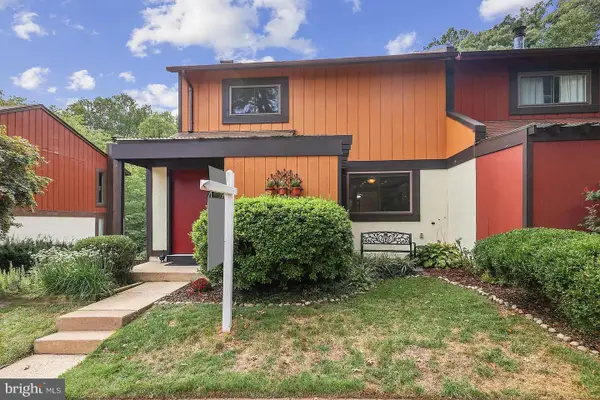 $625,000Coming Soon4 beds 4 baths
$625,000Coming Soon4 beds 4 baths2256 Wheelwright Ct, RESTON, VA 20191
MLS# VAFX2261274Listed by: PEARSON SMITH REALTY, LLC - Coming Soon
 $585,000Coming Soon3 beds 3 baths
$585,000Coming Soon3 beds 3 baths11751 Mossy Creek Ln, RESTON, VA 20191
MLS# VAFX2261724Listed by: UNITED REAL ESTATE PREMIER - Open Fri, 6:30 to 8pmNew
 $390,000Active2 beds 2 baths1,108 sq. ft.
$390,000Active2 beds 2 baths1,108 sq. ft.1700 Lake Shore Crest Dr #16, RESTON, VA 20190
MLS# VAFX2261726Listed by: NOVA HOUSE AND HOME - New
 $385,000Active2 beds 2 baths1,224 sq. ft.
$385,000Active2 beds 2 baths1,224 sq. ft.1701 Lake Shore Crest Dr #11, RESTON, VA 20190
MLS# VAFX2261712Listed by: COMPASS - Open Sun, 1 to 3pmNew
 $1,200,000Active5 beds 4 baths4,528 sq. ft.
$1,200,000Active5 beds 4 baths4,528 sq. ft.2620 Black Fir Ct, RESTON, VA 20191
MLS# VAFX2261214Listed by: LONG & FOSTER REAL ESTATE, INC. - New
 $269,990Active2 beds 2 baths1,054 sq. ft.
$269,990Active2 beds 2 baths1,054 sq. ft.1951 Sagewood Ln #403, RESTON, VA 20191
MLS# VAFX2260802Listed by: BERKSHIRE HATHAWAY HOMESERVICES PENFED REALTY

