12180 Sanibel Ct, Reston, VA 20191
Local realty services provided by:Better Homes and Gardens Real Estate Maturo
Upcoming open houses
- Fri, Oct 0305:00 pm - 07:00 pm
- Sat, Oct 0401:00 pm - 04:00 pm
- Sun, Oct 0501:00 pm - 03:00 pm
Listed by:karen a briscoe
Office:serhant
MLS#:VAFX2270344
Source:BRIGHTMLS
Price summary
- Price:$475,000
- Price per sq. ft.:$372.26
- Monthly HOA dues:$102.67
About this home
Welcome home to this beautifully updated 3-bedroom townhouse nestled in the heart of Reston! Freshly painted with a renovated kitchen and bathrooms, plus brand-new flooring, this move-in-ready home blends comfort and modern style.
Step inside to find a bright main level with recessed lighting, an open living area with sliding glass doors to a fenced backyard, and a stunning kitchen updated in 2025 with quartz countertops, Arctic White tile backsplash, Evergreen Fog cabinetry, and stainless-steel appliances including LG fridge and range. The adjacent powder room features a new vanity and eco-flush toilet.
Upstairs, the spacious primary suite includes a walk-in closet, an additional closet, a newly renovated en-suite bath, and a remote-controlled ceiling fan. Two additional bedrooms and an updated hall bathroom provide space for family, guests, or a home office. Two reserved parking spots are located right out front for ultimate convenience.
Enjoy private outdoor living in the fenced backyard, a charming front garden, and direct access to common green space, community pools, tennis and pickleball courts, lakes trails, playgrounds and more. With a prime location and updated interiors, you can’t go wrong with this stylish home, in one of Northern Virginia’s most desirable and amenity-rich communities!
Contact an agent
Home facts
- Year built:1972
- Listing ID #:VAFX2270344
- Added:1 day(s) ago
- Updated:October 03, 2025 at 05:32 AM
Rooms and interior
- Bedrooms:3
- Total bathrooms:3
- Full bathrooms:1
- Half bathrooms:2
- Living area:1,276 sq. ft.
Heating and cooling
- Cooling:Ceiling Fan(s), Central A/C
- Heating:Forced Air, Natural Gas
Structure and exterior
- Year built:1972
- Building area:1,276 sq. ft.
- Lot area:0.03 Acres
Schools
- High school:SOUTH LAKES
- Middle school:HUGHES
- Elementary school:DOGWOOD
Utilities
- Water:Public
- Sewer:Public Sewer
Finances and disclosures
- Price:$475,000
- Price per sq. ft.:$372.26
- Tax amount:$4,794 (2025)
New listings near 12180 Sanibel Ct
- Coming Soon
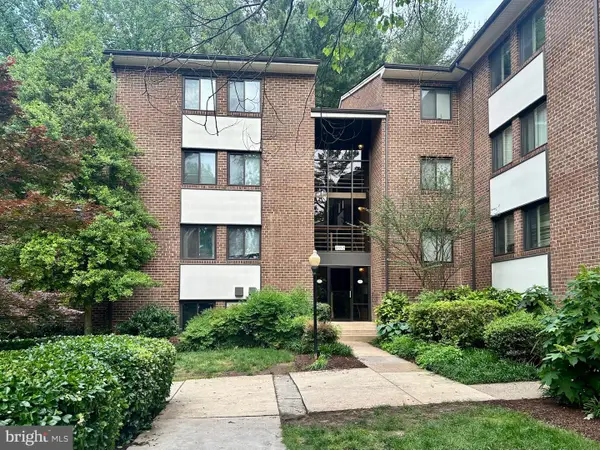 $300,000Coming Soon2 beds 1 baths
$300,000Coming Soon2 beds 1 baths1552 Northgate Sq #12b, RESTON, VA 20190
MLS# VAFX2240626Listed by: WEICHERT, REALTORS - Coming Soon
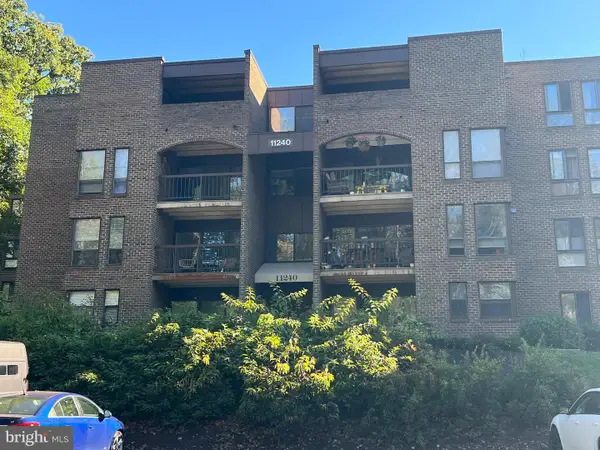 $259,900Coming Soon2 beds 2 baths
$259,900Coming Soon2 beds 2 baths11240 Chestnut Grove Sq #358, RESTON, VA 20190
MLS# VAFX2272844Listed by: SAMSON PROPERTIES - Open Sat, 2 to 4pmNew
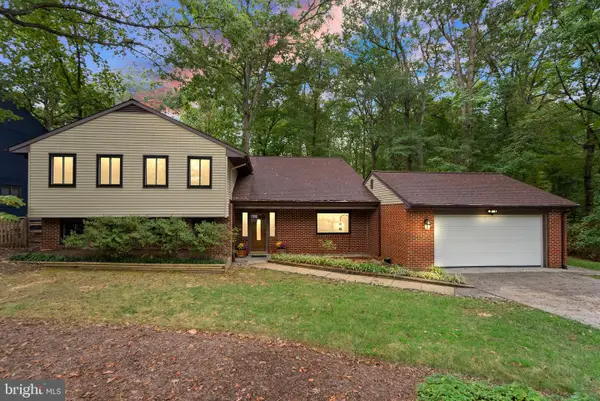 $925,000Active5 beds 4 baths1,992 sq. ft.
$925,000Active5 beds 4 baths1,992 sq. ft.2510 Freetown Dr, RESTON, VA 20191
MLS# VAFX2268732Listed by: EXP REALTY, LLC - Coming SoonOpen Sun, 1 to 4pm
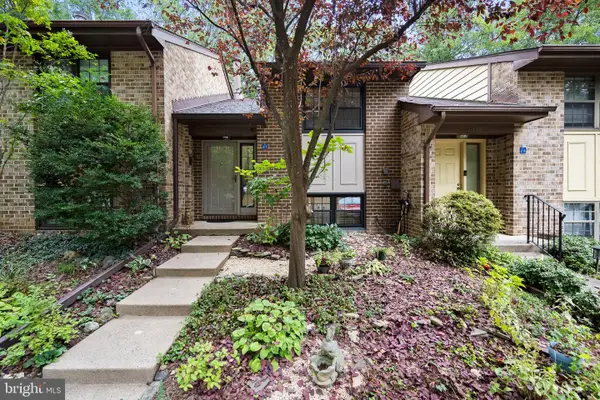 $500,000Coming Soon2 beds 2 baths
$500,000Coming Soon2 beds 2 baths2027 Headlands Cir, RESTON, VA 20191
MLS# VAFX2269818Listed by: CENTURY 21 REDWOOD REALTY - Coming Soon
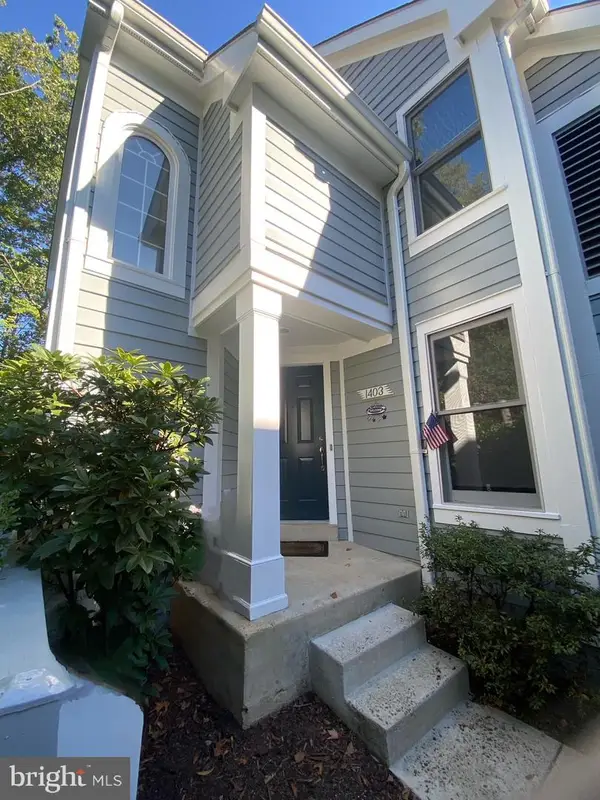 $425,000Coming Soon2 beds 2 baths
$425,000Coming Soon2 beds 2 baths1403 Church Hill Pl, RESTON, VA 20194
MLS# VAFX2270314Listed by: PEARSON SMITH REALTY, LLC - Coming Soon
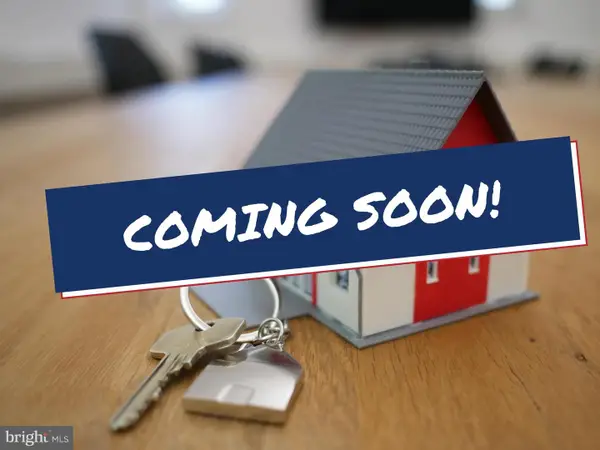 $700,000Coming Soon4 beds 4 baths
$700,000Coming Soon4 beds 4 baths2318 Millennium Ln, RESTON, VA 20191
MLS# VAFX2270340Listed by: KELLER WILLIAMS REALTY 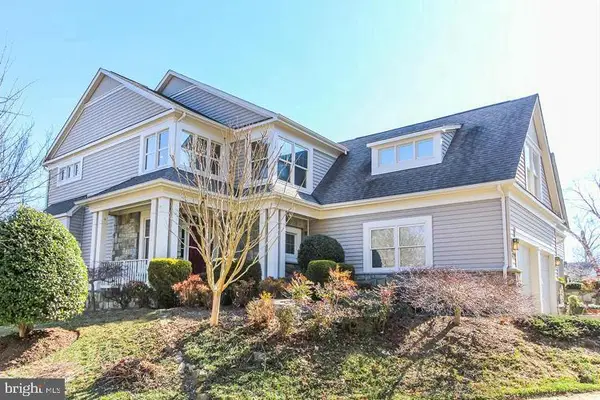 $1,225,000Pending5 beds 5 baths3,538 sq. ft.
$1,225,000Pending5 beds 5 baths3,538 sq. ft.1350 Red Hawk Cir, RESTON, VA 20194
MLS# VAFX2269280Listed by: LONG & FOSTER REAL ESTATE, INC.- Open Sun, 11am to 1pmNew
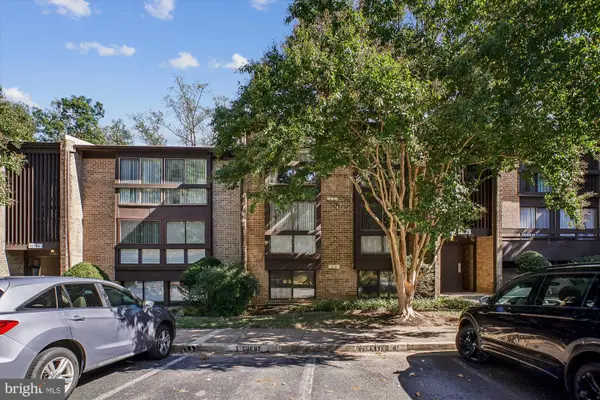 $415,000Active2 beds 2 baths1,220 sq. ft.
$415,000Active2 beds 2 baths1,220 sq. ft.11564 Rolling Green Ct #12/100b, RESTON, VA 20191
MLS# VAFX2268080Listed by: WEICHERT, REALTORS - Open Sun, 1 to 3pmNew
 $549,900Active3 beds 2 baths1,336 sq. ft.
$549,900Active3 beds 2 baths1,336 sq. ft.12165 Abington Hall Pl #302, RESTON, VA 20190
MLS# VAFX2272554Listed by: COMPASS
