12768 Sunrise Valley Dr, RESTON, VA 20191
Local realty services provided by:Better Homes and Gardens Real Estate Cassidon Realty
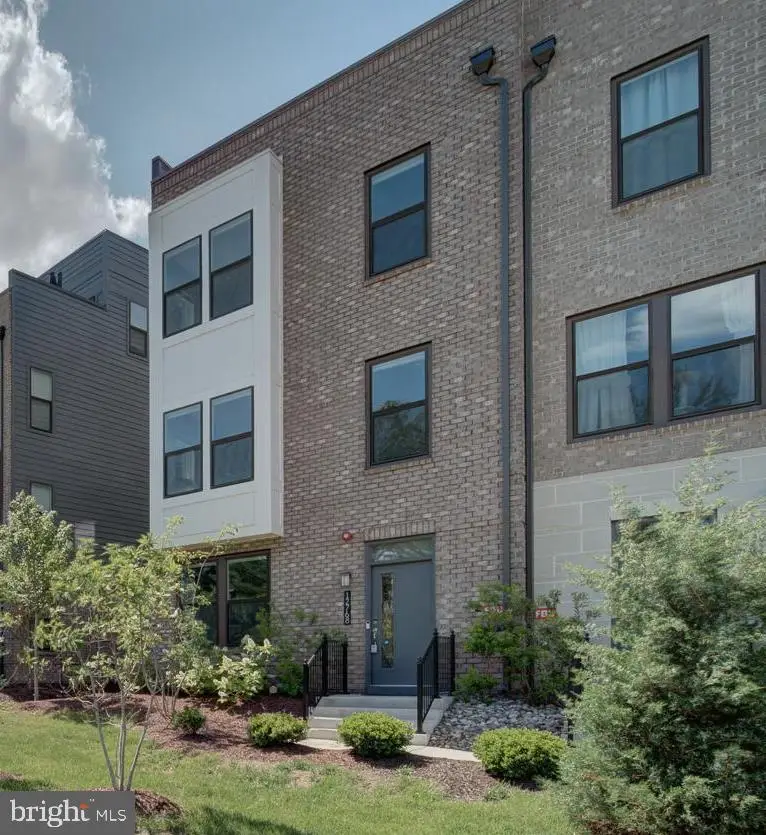
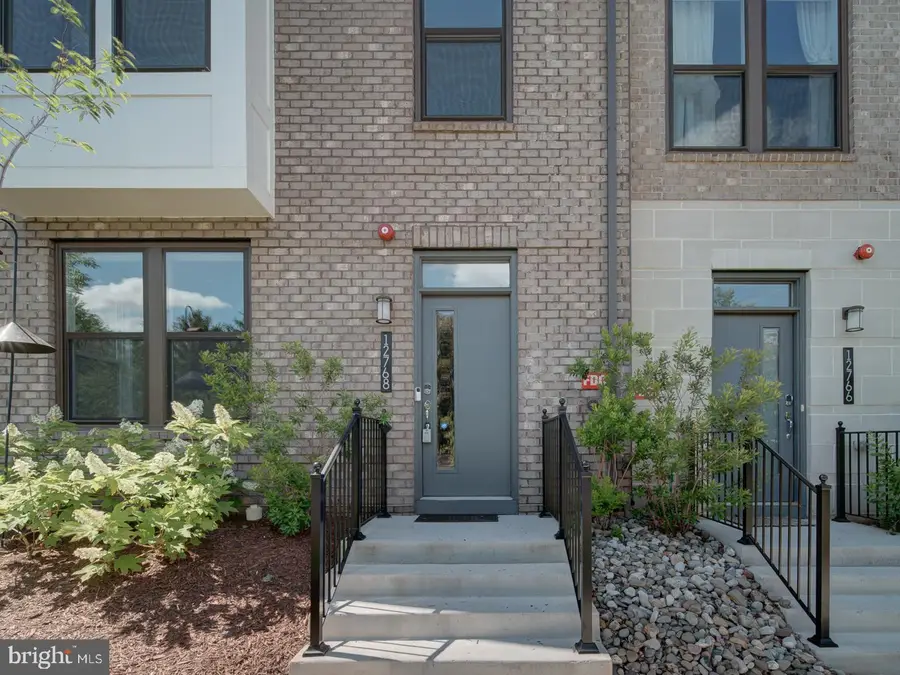
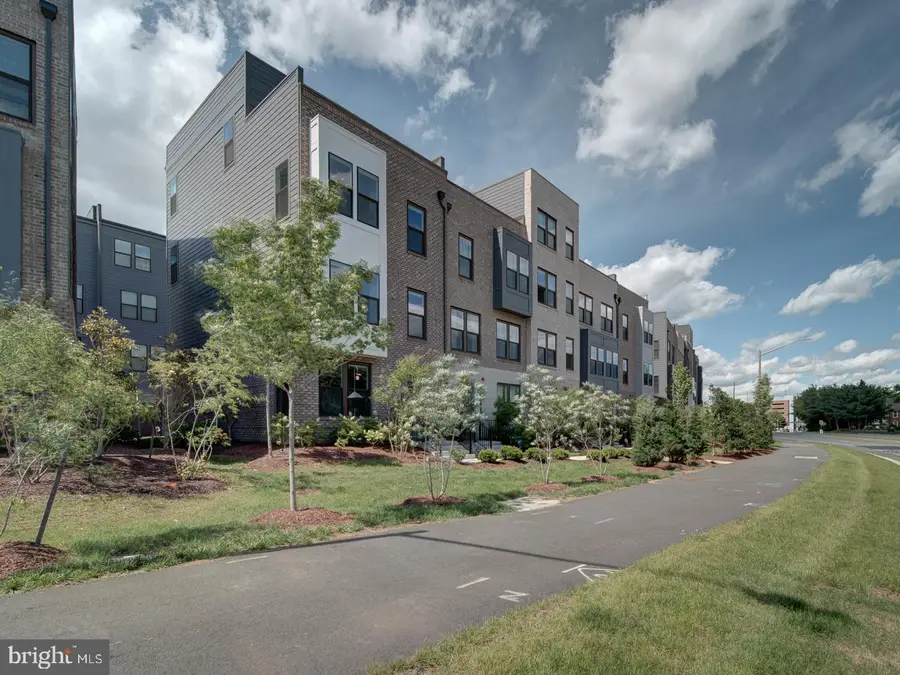
12768 Sunrise Valley Dr,RESTON, VA 20191
$1,045,000
- 4 Beds
- 5 Baths
- 2,469 sq. ft.
- Townhouse
- Active
Listed by:joshua bell
Office:keller williams realty dulles
MLS#:VAFX2241932
Source:BRIGHTMLS
Price summary
- Price:$1,045,000
- Price per sq. ft.:$423.25
- Monthly HOA dues:$190
About this home
Welcome home to Luxury Living in this nearly brand new gorgeous 4BR, 4.5BA, 2-car garage townhome in one of Reston’s hottest new metro communities - Reston Arboretum The Main level features open area perfect for a office and with a full bath, neutral paint tones, recessed lighting & spacious 2 car garage access. The spacious second level has lots of natural sunlight throughout an open floorplan Contemporary kitchen is stunning with ample dark grey cabinetry & hardware, quartz counters with complimentary designer tiled backsplash, stainless steel appliances & oversized island with pendant lighting Open dining area with beautiful lighting fixture leads to spacious living room with modern fireplace The third upper level features large primary bedroom, walk in closet with custom built-in shelving & spa-like en-suite and a full bathroom featuring tiled floors & floor to ceiling frameless shower along with a soaking tub. Second and third bedrooms are spacious and share an updated bathroom. This level features a laundry area with front load washer and dryer. 4th level with additional spacious bedroom with a full bath & a recreation room accompanied by rough ins for a bar and sink setup. Brand new sliding glass doors leading to a private rooftop terrace with a second fireplace This neighborhood features a children's playground, dog walking areas & beautiful open green spaces. Located just steps to Silver Line Metro Herndon-Reston East Station Walking distance to the Whole Foods, Reston Town Center and tons of Shops & Restaurants + the ever-popular W&OD Trail*Conveniently located just a 10-minute drive from Dulles Washington Airport*Easy access to Main roads for commuters including Dulles Toll Rd, Rt 7 & Rt 28
Contact an agent
Home facts
- Year built:2024
- Listing Id #:VAFX2241932
- Added:88 day(s) ago
- Updated:August 17, 2025 at 01:46 PM
Rooms and interior
- Bedrooms:4
- Total bathrooms:5
- Full bathrooms:4
- Half bathrooms:1
- Living area:2,469 sq. ft.
Heating and cooling
- Cooling:Central A/C
- Heating:Forced Air, Natural Gas
Structure and exterior
- Roof:Architectural Shingle, Asphalt, Flat
- Year built:2024
- Building area:2,469 sq. ft.
- Lot area:0.03 Acres
Schools
- High school:WESTFIELD
- Middle school:CARSON
Utilities
- Water:Public
- Sewer:Public Sewer
Finances and disclosures
- Price:$1,045,000
- Price per sq. ft.:$423.25
- Tax amount:$11,223 (2023)
New listings near 12768 Sunrise Valley Dr
- Coming Soon
 $475,000Coming Soon2 beds 2 baths
$475,000Coming Soon2 beds 2 baths2220 Springwood Dr #k, RESTON, VA 20191
MLS# VAFX2262134Listed by: COLDWELL BANKER REALTY - New
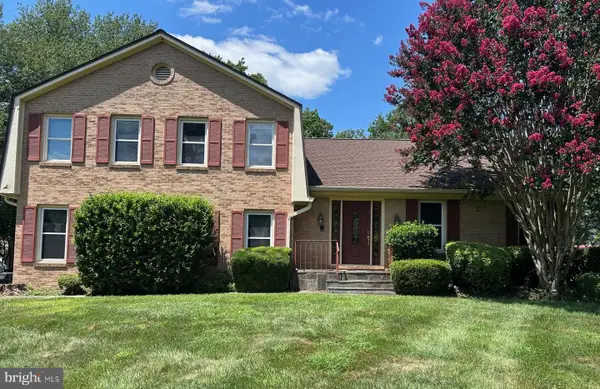 $1,100,000Active5 beds 4 baths2,236 sq. ft.
$1,100,000Active5 beds 4 baths2,236 sq. ft.1950 Weybridge Ln, RESTON, VA 20191
MLS# VAFX2262102Listed by: SAMSON PROPERTIES - Open Sun, 2 to 4pmNew
 $385,000Active2 beds 2 baths1,042 sq. ft.
$385,000Active2 beds 2 baths1,042 sq. ft.1504-c Summerchase Ct #1504-c, RESTON, VA 20194
MLS# VAFX2262108Listed by: COLDWELL BANKER REALTY - New
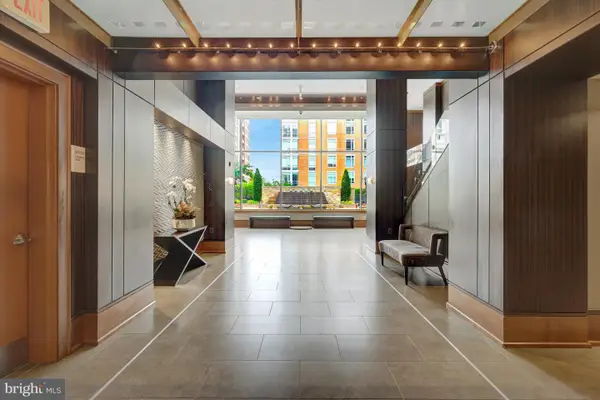 $1,775,000Active2 beds 2 baths2,075 sq. ft.
$1,775,000Active2 beds 2 baths2,075 sq. ft.11990 Market St #2101, RESTON, VA 20190
MLS# VAFX2261668Listed by: COMPASS - Coming Soon
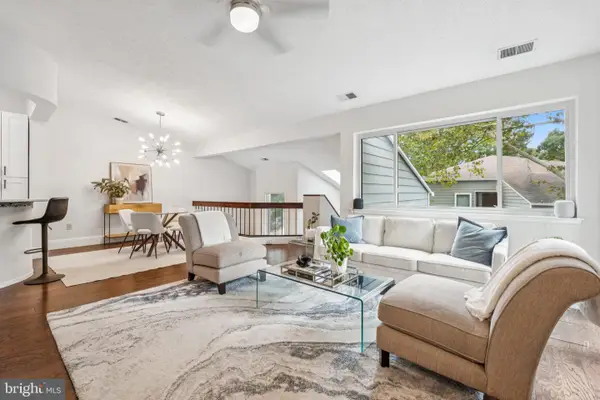 $330,000Coming Soon1 beds 1 baths
$330,000Coming Soon1 beds 1 baths1904-b Villaridge Dr #1904b, RESTON, VA 20191
MLS# VAFX2261886Listed by: SAMSON PROPERTIES - New
 $2,274,900Active4 beds 6 baths4,519 sq. ft.
$2,274,900Active4 beds 6 baths4,519 sq. ft.3498 Audubon Cove, HERNDON, VA 20171
MLS# VAFX2262054Listed by: CENTURY 21 REDWOOD REALTY - New
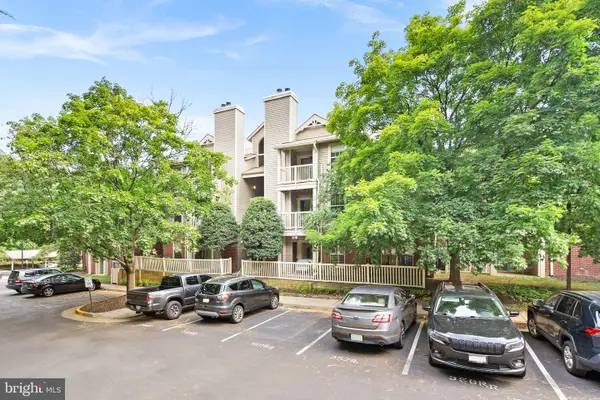 $325,000Active1 beds 1 baths690 sq. ft.
$325,000Active1 beds 1 baths690 sq. ft.1725 Ascot Way #1725d, RESTON, VA 20190
MLS# VAFX2261622Listed by: REAL BROKER, LLC - New
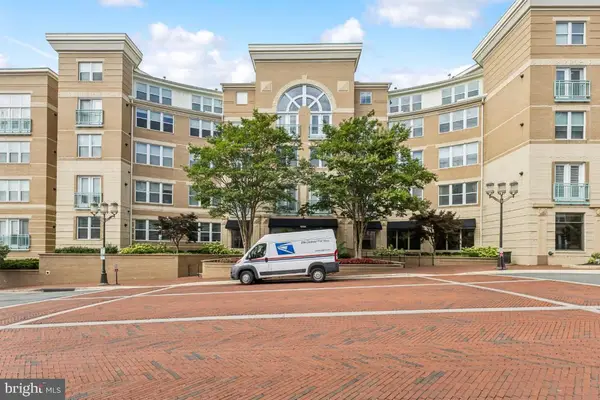 $520,000Active2 beds 2 baths1,150 sq. ft.
$520,000Active2 beds 2 baths1,150 sq. ft.12000 Market St #152, RESTON, VA 20190
MLS# VAFX2261892Listed by: KELLER WILLIAMS REALTY/LEE BEAVER & ASSOC. - New
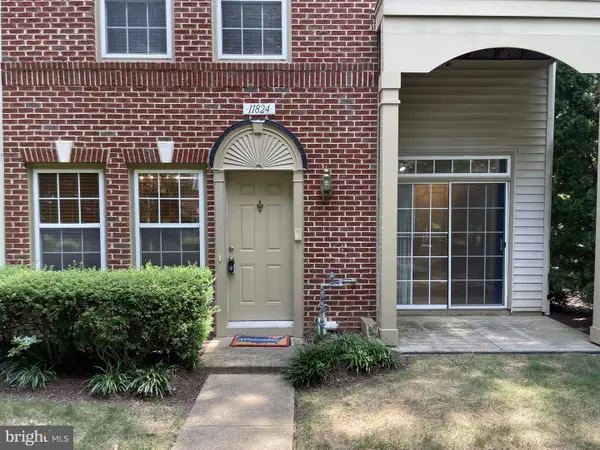 $480,000Active3 beds 3 baths1,164 sq. ft.
$480,000Active3 beds 3 baths1,164 sq. ft.11824 Breton Ct #24a, RESTON, VA 20191
MLS# VAFX2261910Listed by: DKT REALTY INVESTMENTS, LLC. - Coming Soon
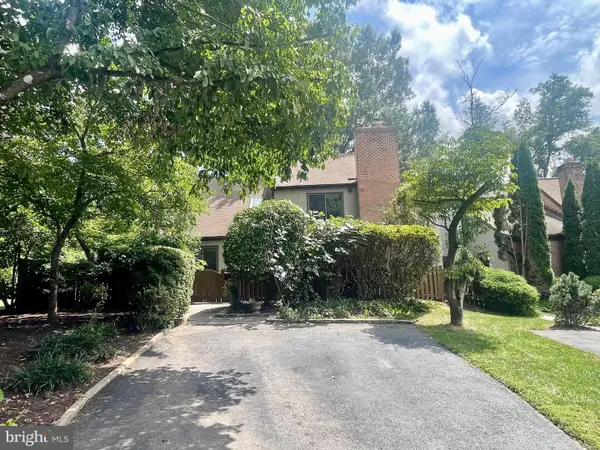 $650,000Coming Soon3 beds 2 baths
$650,000Coming Soon3 beds 2 baths1413 Green Run Ln, RESTON, VA 20190
MLS# VAFX2261862Listed by: REDFIN CORPORATION
