1437 Church Hill Pl, RESTON, VA 20194
Local realty services provided by:Better Homes and Gardens Real Estate Maturo
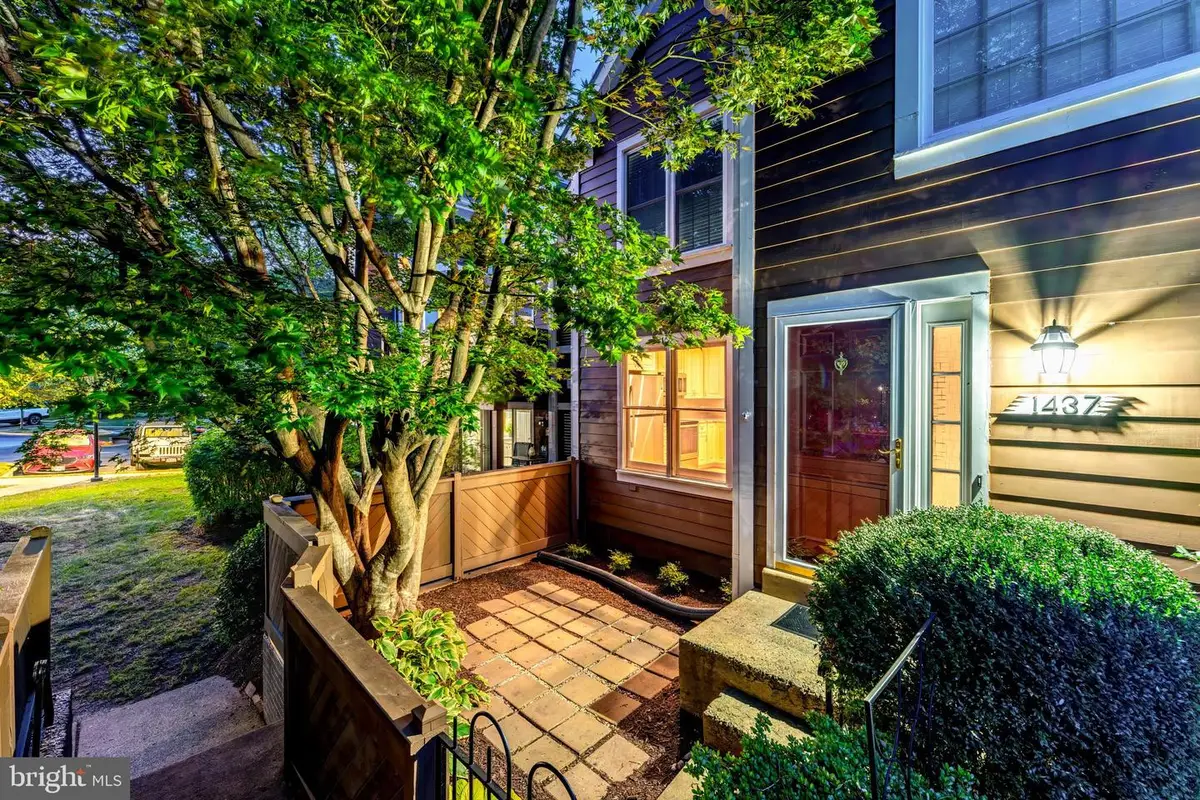
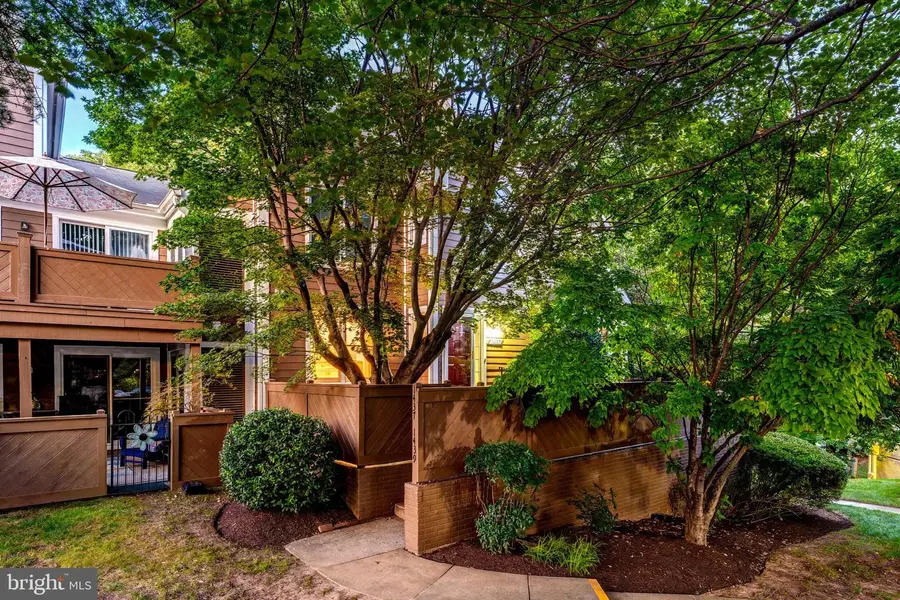
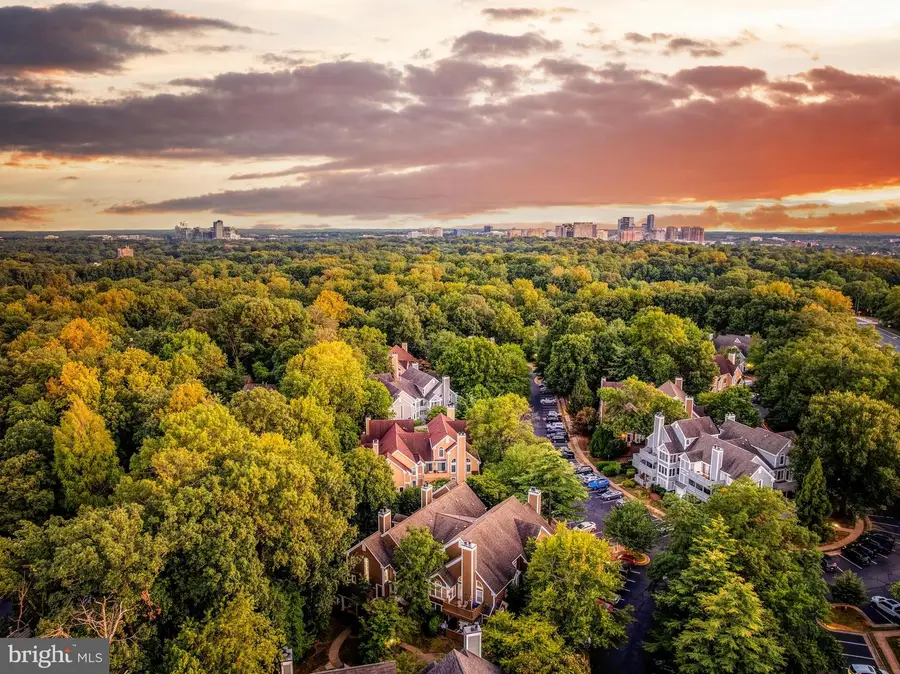
Listed by:nikki lagouros
Office:berkshire hathaway homeservices penfed realty
MLS#:VAFX2260806
Source:BRIGHTMLS
Price summary
- Price:$349,990
- Price per sq. ft.:$398.17
- Monthly HOA dues:$70.67
About this home
Tucked away along Reston’s scenic Pink Trail in the highly sought-after Hampton Pointe Cluster, this beautifully maintained 1 bedroom, 1 bath townhome-style condo offers one-level living with a rare blend of privacy, charm, and modern updates. Enter through a gated front walkway into a lushly landscaped private courtyard, then step inside to a light-filled open layout with a spacious living and dining area featuring a cozy wood-burning fireplace and French doors leading to an oversized, partially enclosed covered deck—also accessible from the primary bedroom—surrounded by mature trees for ultimate serenity. The updated kitchen shines with quartz countertops, antique white cabinetry, and sun-drenched corner windows. The bathroom has been stylishly renovated. New carpet throughout and paint throughout. Well-run condo association with low condo fee of $341 covering water, sewer, trash, and snow, this home offers comfort and ease. Enjoy access to Reston Association amenities including pools, tennis courts, and the W&OD Trail, plus EV charging, ample guest parking, and walkability to North Point Village Center, Lake Anne, and Lake Newport. Just a 2 miles to Reston Town Center, Metro and the Dulles Toll Road and less than 10 mins to Dulles International. Reston offers 15 pools, 55 miles of trails, numerous parks, 4 beautiful lakes, 52 tennis courts, 18 pickle ball courts, a variety of community events and programs throughout the year, including festivals, concerts, workshops, and social gatherings, several community centers, including the Reston Association's main headquarters, the Walker Nature Center, and the Lake House at Lake Newport, which offer spaces for community meetings, classes, and special events.
Contact an agent
Home facts
- Year built:1988
- Listing Id #:VAFX2260806
- Added:2 day(s) ago
- Updated:August 16, 2025 at 01:49 PM
Rooms and interior
- Bedrooms:1
- Total bathrooms:1
- Full bathrooms:1
- Living area:879 sq. ft.
Heating and cooling
- Cooling:Central A/C
- Heating:Electric, Heat Pump(s)
Structure and exterior
- Roof:Shingle
- Year built:1988
- Building area:879 sq. ft.
Schools
- High school:HERNDON
- Middle school:HERNDON
- Elementary school:ALDRIN
Utilities
- Water:Public
- Sewer:Public Sewer
Finances and disclosures
- Price:$349,990
- Price per sq. ft.:$398.17
- Tax amount:$3,976 (2025)
New listings near 1437 Church Hill Pl
- New
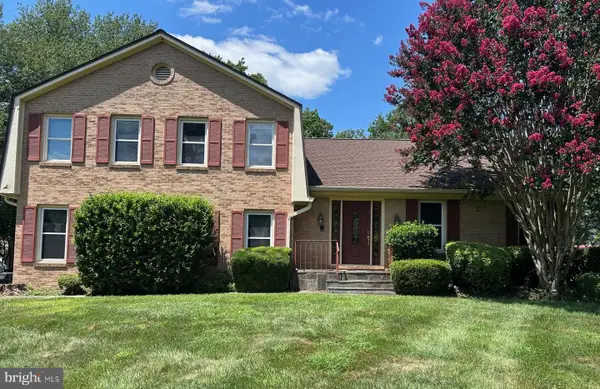 $1,100,000Active5 beds 4 baths2,236 sq. ft.
$1,100,000Active5 beds 4 baths2,236 sq. ft.1950 Weybridge Ln, RESTON, VA 20191
MLS# VAFX2262102Listed by: SAMSON PROPERTIES - Open Sat, 2 to 4pmNew
 $385,000Active2 beds 2 baths1,042 sq. ft.
$385,000Active2 beds 2 baths1,042 sq. ft.1504-c Summerchase Ct #1504-c, RESTON, VA 20194
MLS# VAFX2262108Listed by: COLDWELL BANKER REALTY - New
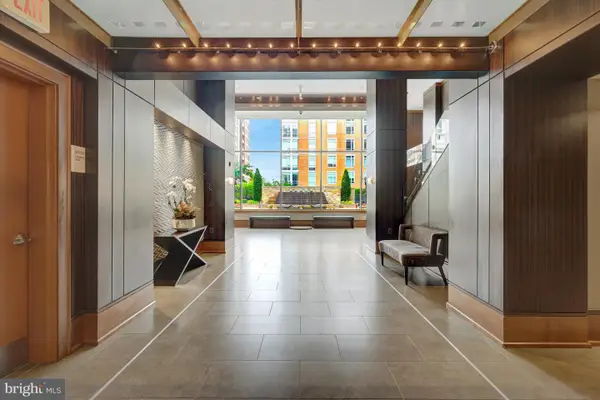 $1,775,000Active2 beds 2 baths2,075 sq. ft.
$1,775,000Active2 beds 2 baths2,075 sq. ft.11990 Market St #2101, RESTON, VA 20190
MLS# VAFX2261668Listed by: COMPASS - Coming Soon
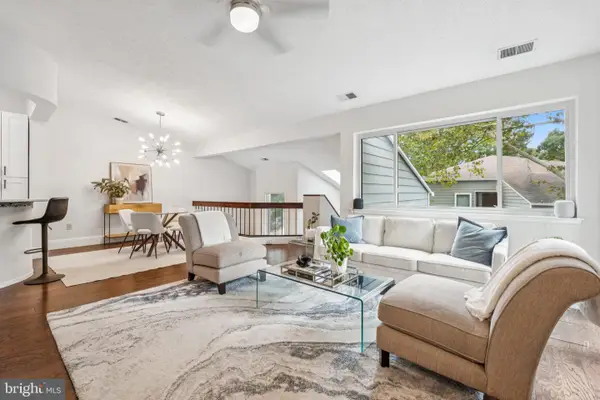 $330,000Coming Soon1 beds 1 baths
$330,000Coming Soon1 beds 1 baths1904-b Villaridge Dr #1904b, RESTON, VA 20191
MLS# VAFX2261886Listed by: SAMSON PROPERTIES - New
 $2,274,900Active4 beds 6 baths4,519 sq. ft.
$2,274,900Active4 beds 6 baths4,519 sq. ft.3498 Audubon Cove, HERNDON, VA 20171
MLS# VAFX2262054Listed by: CENTURY 21 REDWOOD REALTY - New
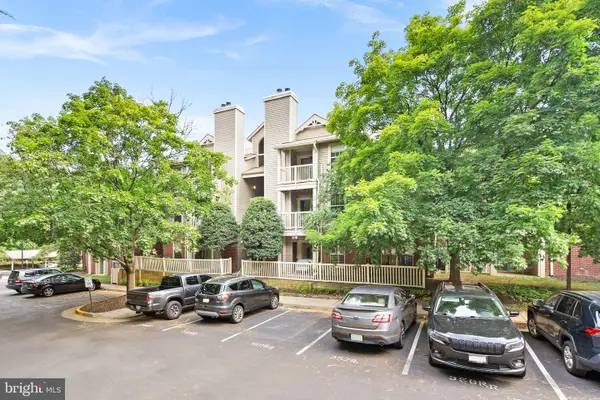 $325,000Active1 beds 1 baths690 sq. ft.
$325,000Active1 beds 1 baths690 sq. ft.1725 Ascot Way #1725d, RESTON, VA 20190
MLS# VAFX2261622Listed by: REAL BROKER, LLC - New
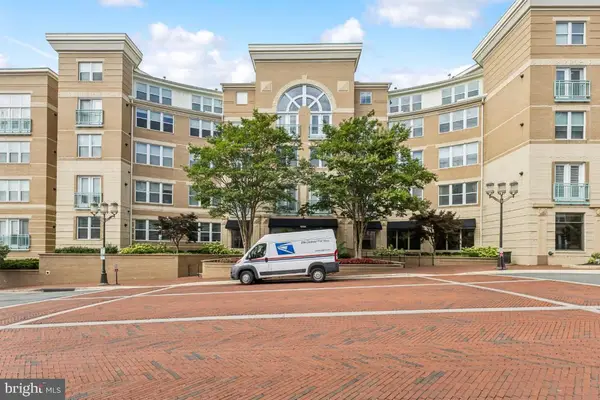 $520,000Active2 beds 2 baths1,150 sq. ft.
$520,000Active2 beds 2 baths1,150 sq. ft.12000 Market St #152, RESTON, VA 20190
MLS# VAFX2261892Listed by: KELLER WILLIAMS REALTY/LEE BEAVER & ASSOC. - New
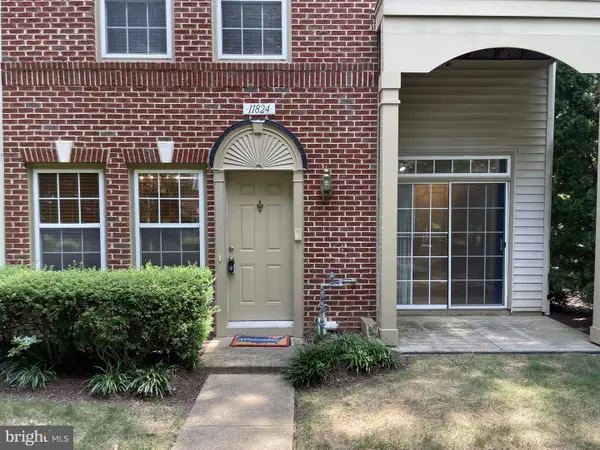 $480,000Active3 beds 3 baths1,164 sq. ft.
$480,000Active3 beds 3 baths1,164 sq. ft.11824 Breton Ct #24a, RESTON, VA 20191
MLS# VAFX2261910Listed by: DKT REALTY INVESTMENTS, LLC. - Coming Soon
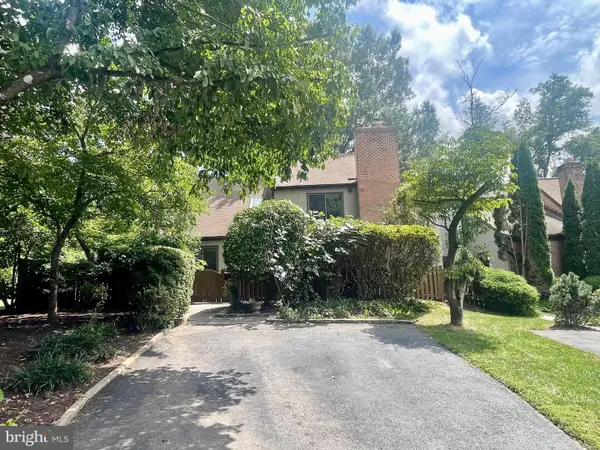 $650,000Coming Soon3 beds 2 baths
$650,000Coming Soon3 beds 2 baths1413 Green Run Ln, RESTON, VA 20190
MLS# VAFX2261862Listed by: REDFIN CORPORATION - Open Sun, 2 to 4pmNew
 $1,149,000Active4 beds 4 baths2,484 sq. ft.
$1,149,000Active4 beds 4 baths2,484 sq. ft.1248 Lamplighter Way, RESTON, VA 20194
MLS# VAFX2259522Listed by: COMPASS

