1526 Poplar Grove Dr, RESTON, VA 20194
Local realty services provided by:Better Homes and Gardens Real Estate Valley Partners
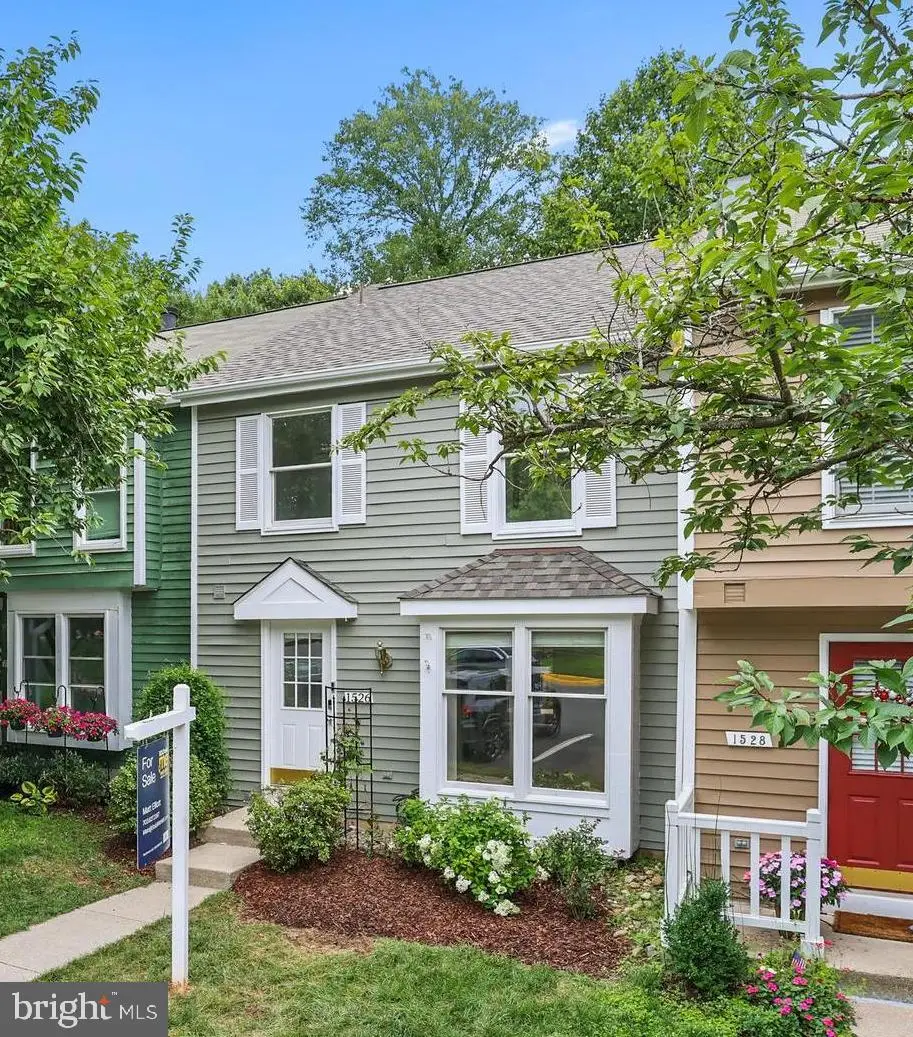
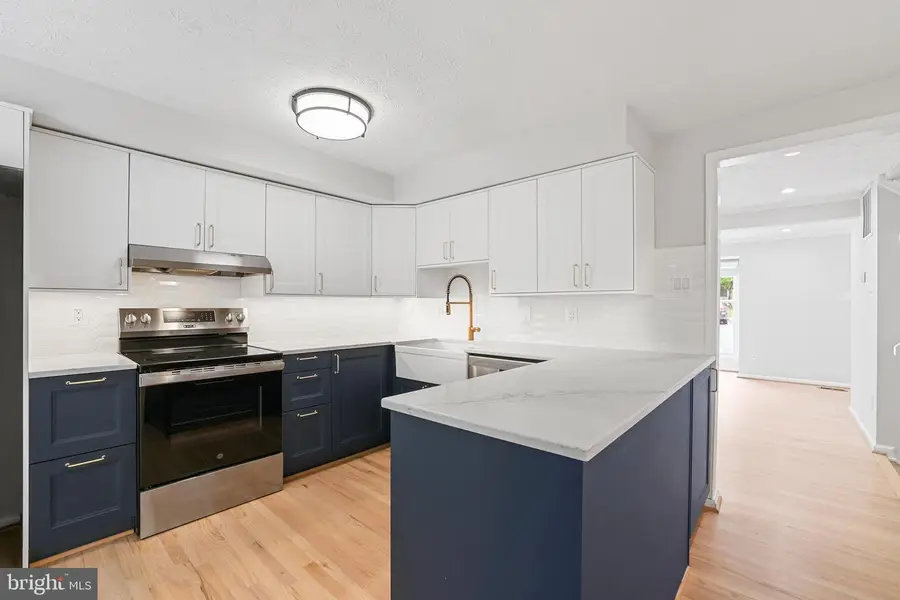
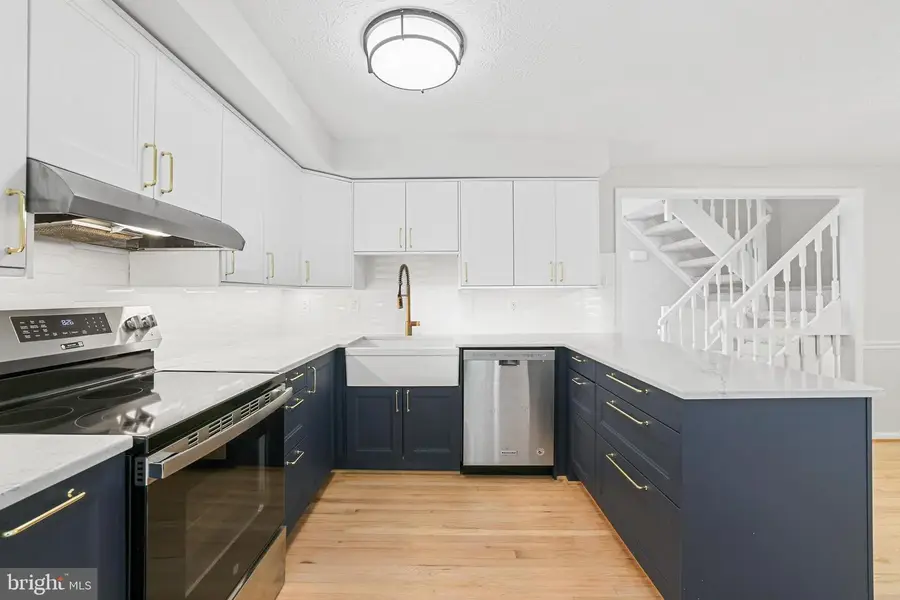
1526 Poplar Grove Dr,RESTON, VA 20194
$599,900
- 3 Beds
- 3 Baths
- 1,734 sq. ft.
- Townhouse
- Pending
Listed by:matthew r elliott
Office:real broker, llc.
MLS#:VAFX2256158
Source:BRIGHTMLS
Price summary
- Price:$599,900
- Price per sq. ft.:$345.96
- Monthly HOA dues:$105
About this home
This is THE ONE you've been waiting for!! An absolute stunner and a must-see—better than move-in ready! Everything has been updated: brand new roof (2025), HVAC (2020), water heater (2023). The completely renovated kitchen features custom cabinetry with amazing storage, a deep farmhouse sink, updated gold fixtures, stainless steel appliances, and modern lighting. The kitchen opens to a sunny breakfast room and leads out to a deck overlooking a private wooded oasis. Light and airy hardwood flooring flows throughout the main level, and the home has been freshly painted throughout.
Upstairs, you’ll find three bedrooms and a completely renovated primary bathroom (2021) with an updated vanity, flooring, tub/tile surround, and generous storage. The spacious primary bedroom offers a large walk-in closet with Elfa shelving. The two additional bedrooms have also been freshly painted and feature brand-new carpet.
The walk-out lower level offers a large recreation room with hardwood flooring that opens to a lower-level patio, a full bath, and plenty of storage!
Welcome to Reston—enjoy over 55 miles of paved and shaded walking paths that wind through beautiful parks, plus incredible shopping and dining options! Walk to North Point Village Shopping Center (just ½ mile away), one of 15 Reston Association pools, and one of 48 tennis and pickleball courts. You're also close to Reston Town Center, with over 35 restaurants and bars for fantastic dining and nightlife. An excellent commuter location with easy access to Rt. 286, Rt. 267, Rt. 7, Reston Parkway—just a 7-minute drive to either the Herndon or Reston Metro stations, and less than 15 minutes to Dulles International Airport.
Love where you live!
Contact an agent
Home facts
- Year built:1986
- Listing Id #:VAFX2256158
- Added:25 day(s) ago
- Updated:August 15, 2025 at 07:30 AM
Rooms and interior
- Bedrooms:3
- Total bathrooms:3
- Full bathrooms:2
- Half bathrooms:1
- Living area:1,734 sq. ft.
Heating and cooling
- Cooling:Central A/C, Heat Pump(s)
- Heating:Electric, Heat Pump(s)
Structure and exterior
- Roof:Asphalt
- Year built:1986
- Building area:1,734 sq. ft.
- Lot area:0.03 Acres
Schools
- High school:HERNDON
- Middle school:HERNDON
- Elementary school:ARMSTRONG
Utilities
- Water:Public
- Sewer:Public Sewer
Finances and disclosures
- Price:$599,900
- Price per sq. ft.:$345.96
- Tax amount:$6,509 (2025)
New listings near 1526 Poplar Grove Dr
- New
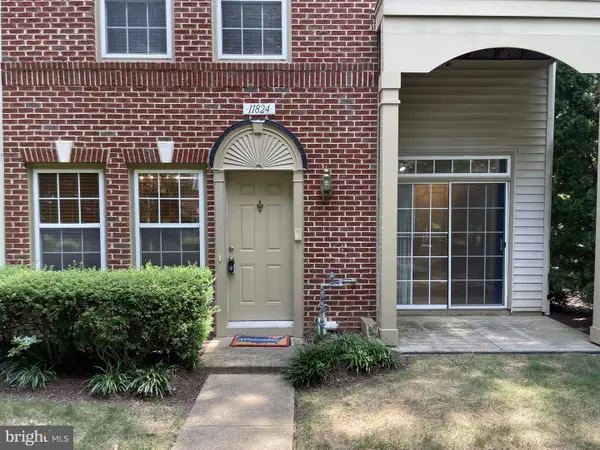 $480,000Active3 beds 3 baths1,164 sq. ft.
$480,000Active3 beds 3 baths1,164 sq. ft.11824 Breton Ct #24a, RESTON, VA 20191
MLS# VAFX2261910Listed by: DKT REALTY INVESTMENTS, LLC. - Coming Soon
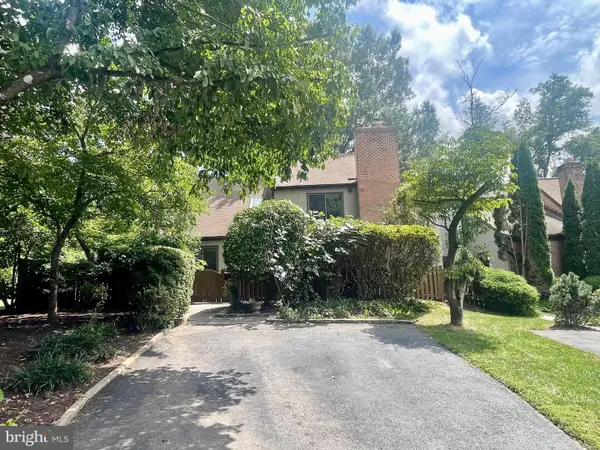 $650,000Coming Soon3 beds 2 baths
$650,000Coming Soon3 beds 2 baths1413 Green Run Ln, RESTON, VA 20190
MLS# VAFX2261862Listed by: REDFIN CORPORATION - Open Sun, 2 to 4pmNew
 $1,149,000Active4 beds 4 baths2,484 sq. ft.
$1,149,000Active4 beds 4 baths2,484 sq. ft.1248 Lamplighter Way, RESTON, VA 20194
MLS# VAFX2259522Listed by: COMPASS - Coming Soon
 $1,200,000Coming Soon4 beds 4 baths
$1,200,000Coming Soon4 beds 4 baths1605 Greenbriar Ct, RESTON, VA 20190
MLS# VAFX2259810Listed by: LONG & FOSTER REAL ESTATE, INC. - Coming Soon
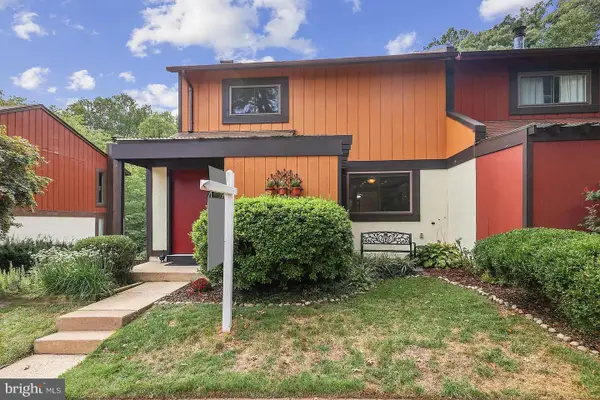 $625,000Coming Soon4 beds 4 baths
$625,000Coming Soon4 beds 4 baths2256 Wheelwright Ct, RESTON, VA 20191
MLS# VAFX2261274Listed by: PEARSON SMITH REALTY, LLC - Coming Soon
 $585,000Coming Soon3 beds 3 baths
$585,000Coming Soon3 beds 3 baths11751 Mossy Creek Ln, RESTON, VA 20191
MLS# VAFX2261724Listed by: UNITED REAL ESTATE PREMIER - Open Fri, 6:30 to 8pmNew
 $390,000Active2 beds 2 baths1,108 sq. ft.
$390,000Active2 beds 2 baths1,108 sq. ft.1700 Lake Shore Crest Dr #16, RESTON, VA 20190
MLS# VAFX2261726Listed by: NOVA HOUSE AND HOME - New
 $385,000Active2 beds 2 baths1,224 sq. ft.
$385,000Active2 beds 2 baths1,224 sq. ft.1701 Lake Shore Crest Dr #11, RESTON, VA 20190
MLS# VAFX2261712Listed by: COMPASS - Open Sun, 1 to 3pmNew
 $1,200,000Active5 beds 4 baths4,528 sq. ft.
$1,200,000Active5 beds 4 baths4,528 sq. ft.2620 Black Fir Ct, RESTON, VA 20191
MLS# VAFX2261214Listed by: LONG & FOSTER REAL ESTATE, INC. - New
 $269,990Active2 beds 2 baths1,054 sq. ft.
$269,990Active2 beds 2 baths1,054 sq. ft.1951 Sagewood Ln #403, RESTON, VA 20191
MLS# VAFX2260802Listed by: BERKSHIRE HATHAWAY HOMESERVICES PENFED REALTY

