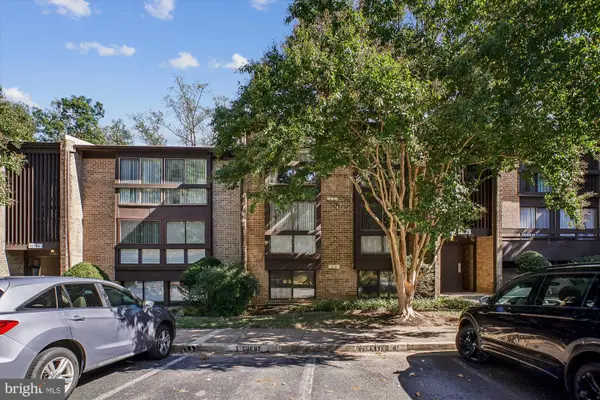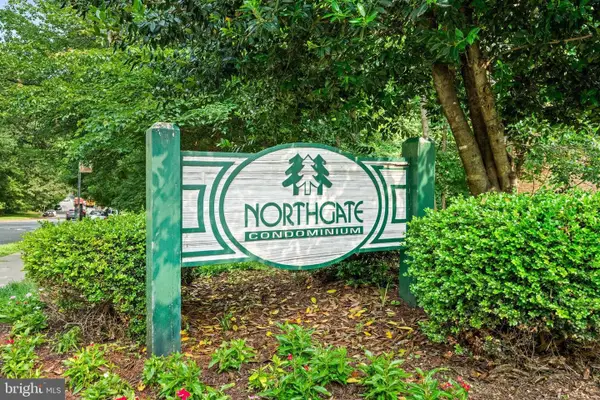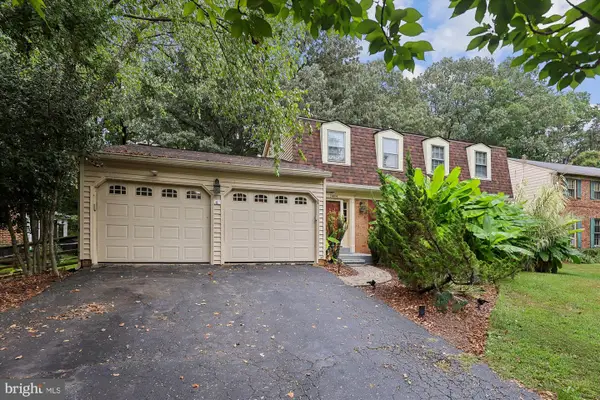1690 Sierra Woods Ct, Reston, VA 20194
Local realty services provided by:Better Homes and Gardens Real Estate Maturo
1690 Sierra Woods Ct,Reston, VA 20194
$635,000
- 3 Beds
- 4 Baths
- 1,820 sq. ft.
- Townhouse
- Pending
Listed by:casey lynn oleynikov
Office:samson properties
MLS#:VAFX2237162
Source:BRIGHTMLS
Price summary
- Price:$635,000
- Price per sq. ft.:$348.9
- Monthly HOA dues:$99
About this home
Renovated Special!
Tucked into a quiet corner of Reston, the home has been completely reimagined—with care, intention, and just the right mix of classic and modern. The kitchen is fully redone, with clean lines, fresh finishes, and room to cook, gather, or just sip your coffee by the window. Every bathroom in the house has been updated, too—each one a little different, but all beautifully done.
Hardwood floors were brought back to life on the main level—warm and grounding—while durable, stylish LVP was added upstairs and downstairs, giving the whole home a sense of continuity and calm. The basement is finished and flexible, ready for whatever you need: movie nights, guests, an office, or a play space.
New vinyl siding and windows! Brand New Appliances, including washer and dryer and hot water heater.
Surrounded by trails, parks, and all the best of Reston, this townhome is move-in ready and quietly wonderful.
Come take a look!
Contact an agent
Home facts
- Year built:1985
- Listing ID #:VAFX2237162
- Added:69 day(s) ago
- Updated:October 02, 2025 at 11:12 AM
Rooms and interior
- Bedrooms:3
- Total bathrooms:4
- Full bathrooms:2
- Half bathrooms:2
- Living area:1,820 sq. ft.
Heating and cooling
- Cooling:Central A/C
- Heating:Electric, Heat Pump(s)
Structure and exterior
- Roof:Architectural Shingle
- Year built:1985
- Building area:1,820 sq. ft.
- Lot area:0.03 Acres
Utilities
- Water:Public
- Sewer:No Septic System
Finances and disclosures
- Price:$635,000
- Price per sq. ft.:$348.9
- Tax amount:$6,462 (2025)
New listings near 1690 Sierra Woods Ct
- Open Sun, 11am to 1pmNew
 $415,000Active2 beds 2 baths1,220 sq. ft.
$415,000Active2 beds 2 baths1,220 sq. ft.11564 Rolling Green Ct #12/100b, RESTON, VA 20191
MLS# VAFX2268080Listed by: WEICHERT, REALTORS - Coming Soon
 $549,900Coming Soon3 beds 2 baths
$549,900Coming Soon3 beds 2 baths12165 Abington Hall Pl #302, RESTON, VA 20190
MLS# VAFX2272554Listed by: COMPASS - Coming Soon
 $350,000Coming Soon2 beds 2 baths
$350,000Coming Soon2 beds 2 baths1405 Northgate Sq #22b, RESTON, VA 20190
MLS# VAFX2272268Listed by: REDFIN CORPORATION - Open Sun, 1 to 3pmNew
 $325,000Active1 beds 1 baths754 sq. ft.
$325,000Active1 beds 1 baths754 sq. ft.12000 Market St #378, RESTON, VA 20190
MLS# VAFX2266508Listed by: SAMSON PROPERTIES - Coming Soon
 $1,600,000Coming Soon5 beds 5 baths
$1,600,000Coming Soon5 beds 5 baths11428 Purple Beech Dr, RESTON, VA 20191
MLS# VAFX2270232Listed by: EXP REALTY, LLC - Coming Soon
 $235,000Coming Soon1 beds 1 baths
$235,000Coming Soon1 beds 1 baths1410 Northgate Sq #10/1a, RESTON, VA 20190
MLS# VAFX2270302Listed by: PEARSON SMITH REALTY, LLC - Coming Soon
 $530,000Coming Soon3 beds 2 baths
$530,000Coming Soon3 beds 2 baths2269 Marginella Dr, RESTON, VA 20191
MLS# VAFX2267704Listed by: PEARSON SMITH REALTY, LLC - Coming SoonOpen Sun, 2 to 4pm
 $991,000Coming Soon4 beds 5 baths
$991,000Coming Soon4 beds 5 baths12768 Sunrise Valley Dr, RESTON, VA 20191
MLS# VAFX2270078Listed by: SERHANT - Open Sat, 12 to 2pmNew
 $975,000Active4 beds 4 baths2,772 sq. ft.
$975,000Active4 beds 4 baths2,772 sq. ft.2484 Freetown Dr, RESTON, VA 20191
MLS# VAFX2270040Listed by: LONG & FOSTER REAL ESTATE, INC. - New
 $499,900Active2 beds 2 baths988 sq. ft.
$499,900Active2 beds 2 baths988 sq. ft.11825 Coopers Ct, RESTON, VA 20191
MLS# VAFX2269228Listed by: EXP REALTY, LLC
