12000 Market St #378, Reston, VA 20190
Local realty services provided by:Better Homes and Gardens Real Estate Maturo
12000 Market St #378,Reston, VA 20190
$320,000
- 1 Beds
- 1 Baths
- 754 sq. ft.
- Condominium
- Active
Listed by: maria m leightley, casey lynn oleynikov
Office: samson properties
MLS#:VAFX2266508
Source:BRIGHTMLS
Price summary
- Price:$320,000
- Price per sq. ft.:$424.4
About this home
Welcome to The Savoy at Reston Town Center — where sophisticated living meets unmatched convenience! This bright and spacious 1 bed / 1 bath condo offers everything today’s buyer desires, all in one of Northern Virginia’s most vibrant communities. Interior Features include:
Open-concept layout with abundant natural light, Hardwood floors throughout the main living area,
A Gourmet kitchen with maple cabinetry, granite countertops, and stainless steel appliances, a Generous living & dining area – ideal for entertaining or relaxing, a Dedicated work-from-home space with built-in desk, an Oversized bedroom that easily fits a king-size bed, a Stylish full bath with a granite-topped vanity, tub & shower combo, and a Full-size washer & dryer in the unit for added convenience. Recent Upgrades include being freshly painted throughout in 2025, and a NEWer HVAC and WATER HEATER system installed in 2023. Extra bonus is the assigned garage parking space located near the elevator for easy access. Community Amenities at The Savoy include:
a Fully equipped fitness center, a Game room and media lounge, a Meeting room and computer center, and a Private outdoor courtyard with gazebo and seating areas. Step outside your door and enjoy Reston Town Centers' premier shopping, award-winning dining, and year-round entertainment. From summer concerts and art festivals to ice skating and holiday parades, there’s always something to enjoy. Perfect for commuters: Just a short walk to the RTC Metro Station, Easy access to Dulles Toll Road (267), I-66, and downtown DC, and Under 10 minutes to Dulles International Airport
Luxury, lifestyle, and location — your perfect Reston condo awaits at The Savoy!
Contact an agent
Home facts
- Year built:2004
- Listing ID #:VAFX2266508
- Added:45 day(s) ago
- Updated:November 15, 2025 at 04:11 PM
Rooms and interior
- Bedrooms:1
- Total bathrooms:1
- Full bathrooms:1
- Living area:754 sq. ft.
Heating and cooling
- Cooling:Ceiling Fan(s), Central A/C
- Heating:Central, Forced Air, Natural Gas
Structure and exterior
- Year built:2004
- Building area:754 sq. ft.
Schools
- High school:SOUTH LAKES
- Middle school:HUGHES
- Elementary school:LAKE ANNE
Utilities
- Water:Public
- Sewer:Public Sewer
Finances and disclosures
- Price:$320,000
- Price per sq. ft.:$424.4
- Tax amount:$3,927 (2025)
New listings near 12000 Market St #378
- Open Sun, 1 to 3pmNew
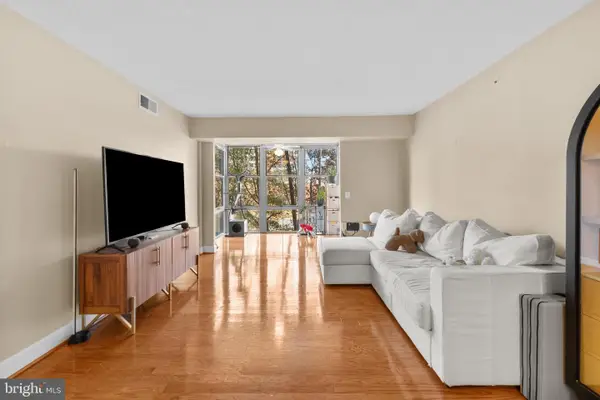 $345,000Active1 beds 1 baths833 sq. ft.
$345,000Active1 beds 1 baths833 sq. ft.11800 Sunset Hills Rd #409, RESTON, VA 20190
MLS# VAFX2278546Listed by: REDFIN CORPORATION - New
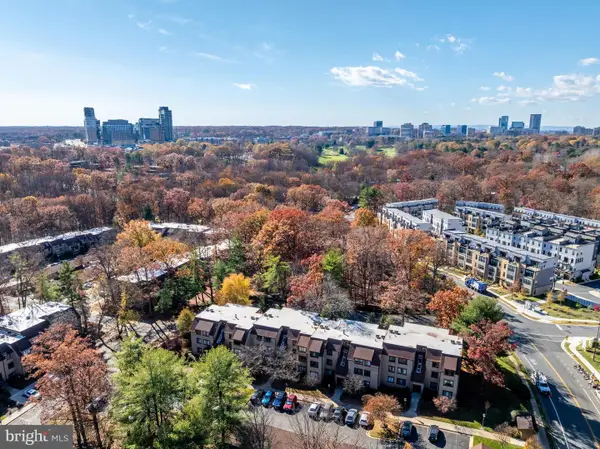 $345,000Active2 beds 1 baths1,174 sq. ft.
$345,000Active2 beds 1 baths1,174 sq. ft.1623 Parkcrest Cir #9b/300, RESTON, VA 20190
MLS# VAFX2278708Listed by: SAMSON PROPERTIES - New
 $395,000Active2 beds 2 baths1,053 sq. ft.
$395,000Active2 beds 2 baths1,053 sq. ft.1314 Garden Cir #c, RESTON, VA 20194
MLS# VAFX2278734Listed by: JEFFERSON REALTY GROUP, INC. - Open Sun, 1 to 3pmNew
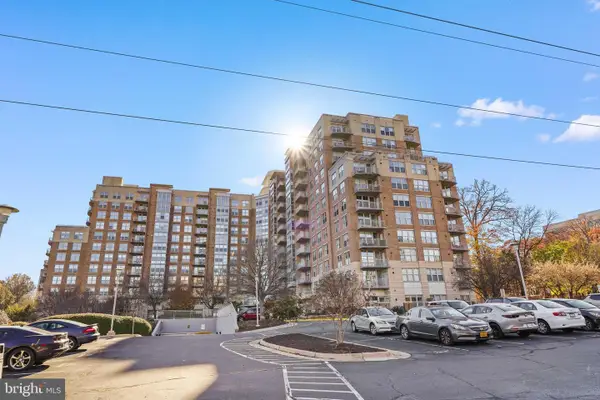 $500,000Active2 beds 2 baths1,161 sq. ft.
$500,000Active2 beds 2 baths1,161 sq. ft.11800 Sunset Hills Rd #611, RESTON, VA 20190
MLS# VAFX2278918Listed by: EXP REALTY, LLC - Open Sat, 1 to 3pmNew
 $870,000Active4 beds 4 baths2,720 sq. ft.
$870,000Active4 beds 4 baths2,720 sq. ft.11410 Running Cedar Rd, RESTON, VA 20191
MLS# VAFX2279004Listed by: LONG & FOSTER REAL ESTATE, INC. - New
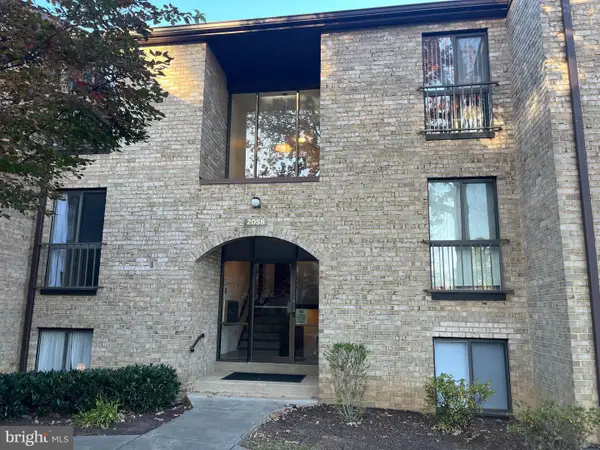 $385,000Active3 beds 2 baths1,313 sq. ft.
$385,000Active3 beds 2 baths1,313 sq. ft.2058 Royal Fern Ct #26/1c, RESTON, VA 20191
MLS# VAFX2279066Listed by: KELLER WILLIAMS REALTY - Open Sun, 1 to 3pmNew
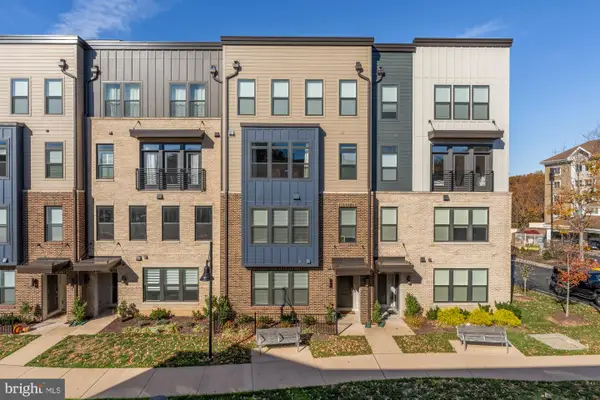 $689,000Active3 beds 3 baths1,608 sq. ft.
$689,000Active3 beds 3 baths1,608 sq. ft.1704 Bandit Loop #20a, RESTON, VA 20190
MLS# VAFX2277774Listed by: WASHINGTON FINE PROPERTIES ,LLC - Open Sat, 1 to 4pmNew
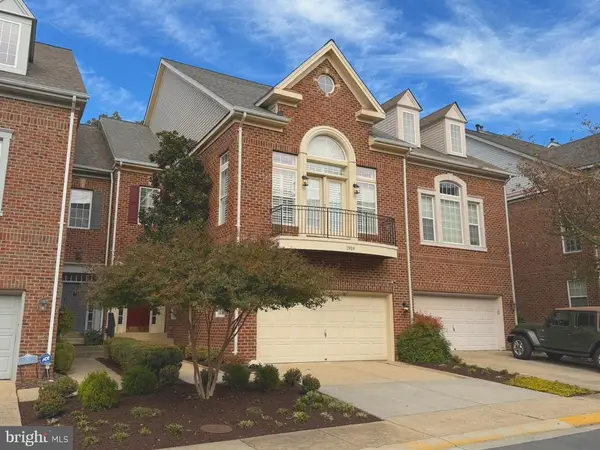 $1,280,000Active4 beds 4 baths3,163 sq. ft.
$1,280,000Active4 beds 4 baths3,163 sq. ft.1919 Logan Manor Dr, RESTON, VA 20190
MLS# VAFX2276898Listed by: REALTY ONE GROUP CAPITAL - Open Sat, 1 to 4pmNew
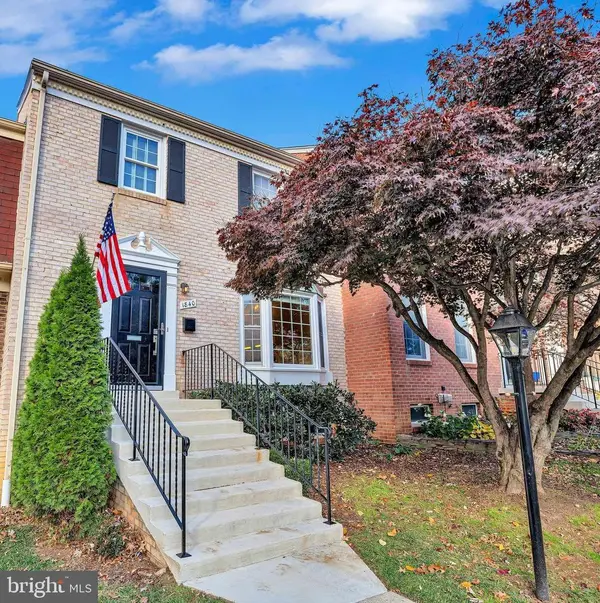 $649,000Active3 beds 4 baths2,016 sq. ft.
$649,000Active3 beds 4 baths2,016 sq. ft.1840 Golf View Ct, RESTON, VA 20190
MLS# VAFX2277826Listed by: KW METRO CENTER - Open Sun, 1 to 3pmNew
 $649,000Active3 beds 4 baths1,720 sq. ft.
$649,000Active3 beds 4 baths1,720 sq. ft.2152 Glencourse Ln, RESTON, VA 20191
MLS# VAFX2278162Listed by: REDFIN CORPORATION
