1700 Quietree Dr, Reston, VA 20194
Local realty services provided by:Better Homes and Gardens Real Estate GSA Realty
1700 Quietree Dr,Reston, VA 20194
$535,000
- 3 Beds
- 3 Baths
- 1,504 sq. ft.
- Townhouse
- Active
Upcoming open houses
- Sat, Oct 1102:00 pm - 04:00 pm
Listed by:delia marie m gordon
Office:pearson smith realty, llc.
MLS#:VAFX2273920
Source:BRIGHTMLS
Price summary
- Price:$535,000
- Price per sq. ft.:$355.72
- Monthly HOA dues:$115
About this home
Welcome to 1700 Quietree Drive, a beautifully updated end unit townhome in the sought after Whisperhill community of North Reston with tons of parking.
Step inside from the welcoming front porch to find a bright, thoughtfully refreshed home filled with natural light and modern updates. The main level features hardwood floors, stylish lighting that highlights the open living and dining areas centered around a cozy wood burning fireplace. A sliding door off the living room opens to a spacious deck overlooking the trees, the perfect spot for morning coffee or evening gatherings.
The kitchen is full of charm and character, offering the perfect blend of function and warmth. Morning sunlight streams through the front window as you enjoy your coffee, and evening dinners come together easily with a Brand New Stove and stainless steel appliances in this inviting, thoughtfully designed space that truly feels like the heart of the home.
Beautiful hardwood floors extend throughout the main and upper levels. Upstairs, you’ll find two spacious bedrooms and an updated full bathroom, along with an extra vanity and two closets in the primary bedroom for added convenience. Recessed lighting adds a soft glow to the upper level, enhancing the home’s warm finishes. A half bathroom is located on the main level, and the lower level offers a third bedroom with a walk in closet and a full bathroom, ideal for guests, a home office, or a private retreat.
The fully finished walkout basement features brand new luxury vinyl plank flooring, custom built ins, recessed lighting, and a Brand New sliding glass door leading to a private patio surrounded by trees. It’s a perfect space for movie nights, quiet evenings, or extended stay guests.
Major updates include a NEW roof (installed next week), remodeled bathrooms, recessed lighting and modern fixtures that bring a fresh feel throughout. With three bedrooms, two and a half bathrooms, and multiple outdoor living spaces, this end unit townhome perfectly blends comfort, convenience, and style.
Located within a short distance to Trader Joe’s, Silver Diner, Home Depot, and nearby restaurants, and just minutes from Reston Town Center and the Silver Line Metro, this home also includes access to all of Reston’s incredible amenities including pools, tennis courts, trails, and parks.
Move in ready and beautifully maintained, 1700 Quietree Drive in Whisperhill is where warmth, charm, and convenience come together.
Contact an agent
Home facts
- Year built:1986
- Listing ID #:VAFX2273920
- Added:1 day(s) ago
- Updated:October 10, 2025 at 11:46 PM
Rooms and interior
- Bedrooms:3
- Total bathrooms:3
- Full bathrooms:2
- Half bathrooms:1
- Living area:1,504 sq. ft.
Heating and cooling
- Cooling:Central A/C
- Heating:Electric, Heat Pump(s)
Structure and exterior
- Roof:Architectural Shingle
- Year built:1986
- Building area:1,504 sq. ft.
- Lot area:0.03 Acres
Schools
- High school:HERNDON
- Middle school:HERNDON
- Elementary school:ALDRIN
Utilities
- Water:Public
- Sewer:Public Sewer
Finances and disclosures
- Price:$535,000
- Price per sq. ft.:$355.72
- Tax amount:$5,985 (2025)
New listings near 1700 Quietree Dr
- Coming Soon
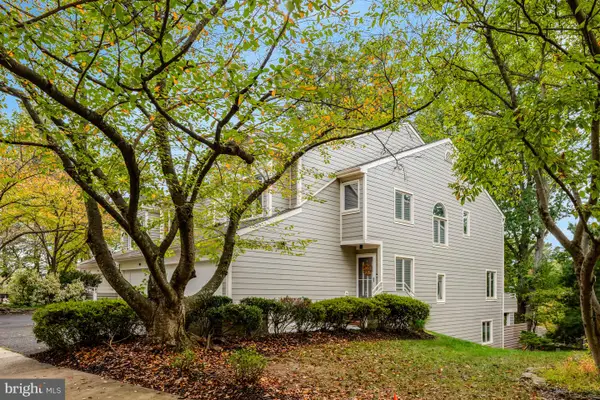 $1,000,000Coming Soon3 beds 4 baths
$1,000,000Coming Soon3 beds 4 baths11110 Lakespray Way, RESTON, VA 20191
MLS# VAFX2274006Listed by: COLDWELL BANKER REALTY - Coming Soon
 $249,000Coming Soon2 beds 1 baths
$249,000Coming Soon2 beds 1 baths11260 Chestnut Grove Sq #339, RESTON, VA 20190
MLS# VAFX2269794Listed by: SAMSON PROPERTIES - New
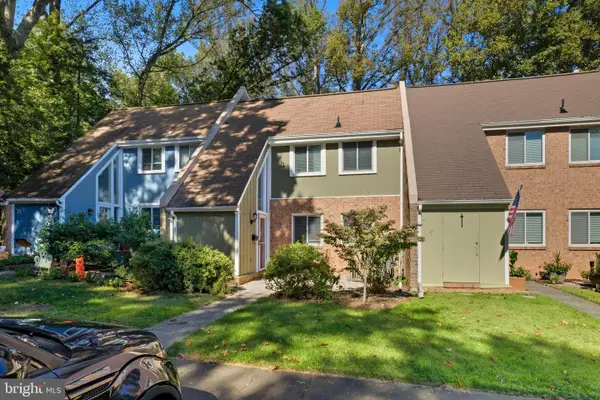 $665,000Active3 beds 4 baths1,952 sq. ft.
$665,000Active3 beds 4 baths1,952 sq. ft.1403 Greenmont Ct, RESTON, VA 20190
MLS# VAFX2274230Listed by: PEABODY REAL ESTATE LLC - Coming Soon
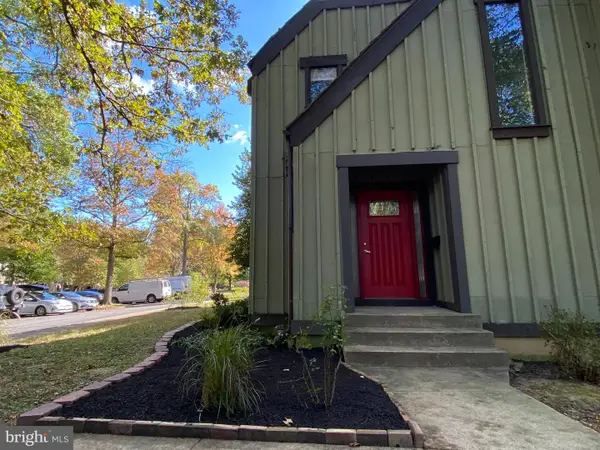 $665,000Coming Soon3 beds 4 baths
$665,000Coming Soon3 beds 4 baths1540 Scandia Cir, RESTON, VA 20190
MLS# VAFX2274246Listed by: SPRING HILL REAL ESTATE, LLC. - Coming Soon
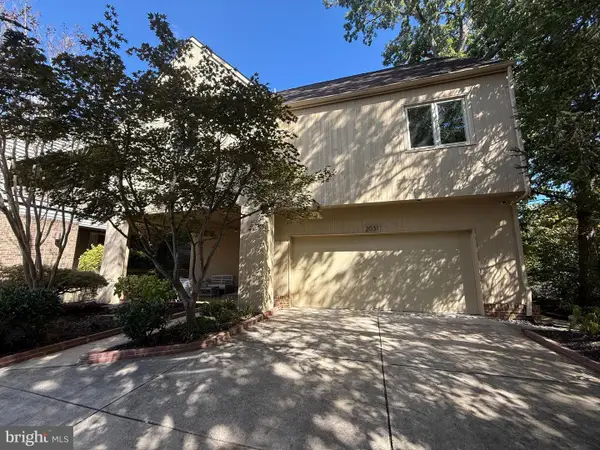 $1,150,000Coming Soon4 beds 4 baths
$1,150,000Coming Soon4 beds 4 baths2031 Beacon Pl, RESTON, VA 20191
MLS# VAFX2274190Listed by: SPRING HILL REAL ESTATE, LLC. - Coming Soon
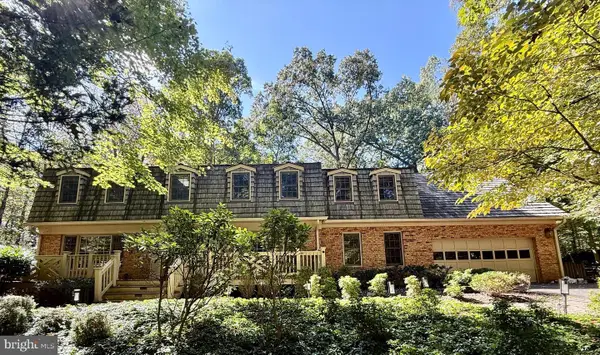 $1,279,900Coming Soon5 beds 5 baths
$1,279,900Coming Soon5 beds 5 baths11813 Triple Crown Rd, RESTON, VA 20191
MLS# VAFX2274146Listed by: SAMSON PROPERTIES - New
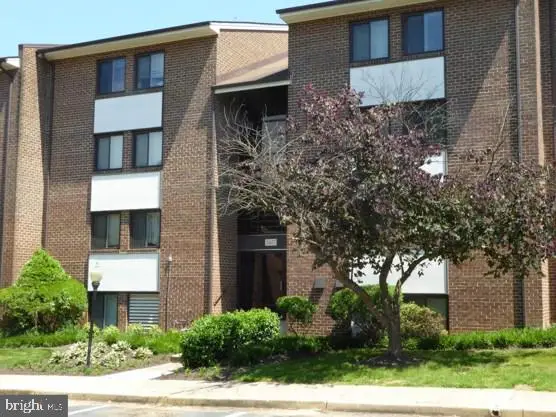 $315,000Active2 beds 2 baths986 sq. ft.
$315,000Active2 beds 2 baths986 sq. ft.1427 Northgate Sq #27/12b, RESTON, VA 20190
MLS# VAFX2274162Listed by: REAL BROKER, LLC - Coming SoonOpen Sat, 1 to 4pm
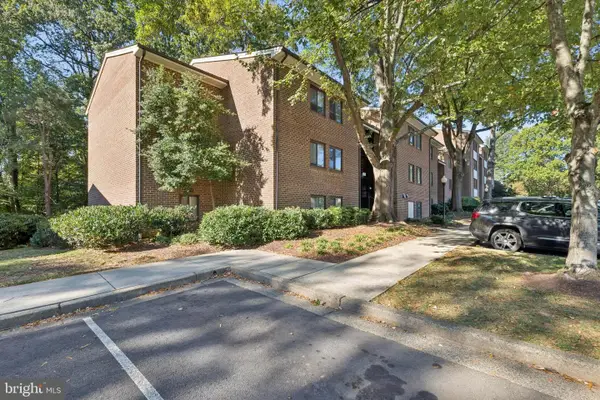 $329,900Coming Soon2 beds 2 baths
$329,900Coming Soon2 beds 2 bathsAddress Withheld By Seller, RESTON, VA 20190
MLS# VAFX2274112Listed by: RE/MAX EXECUTIVES - Coming SoonOpen Thu, 5:30 to 7pm
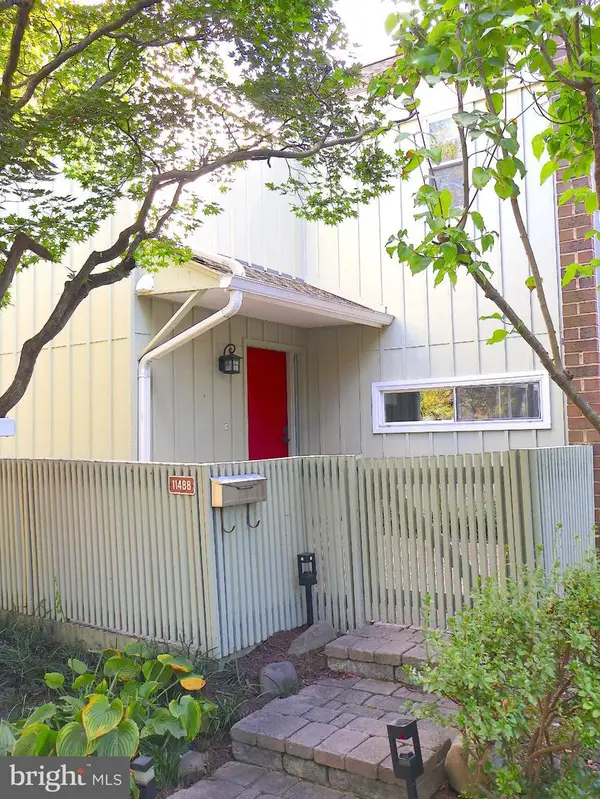 $689,000Coming Soon3 beds 3 baths
$689,000Coming Soon3 beds 3 baths11488 Links Dr, RESTON, VA 20190
MLS# VAFX2273256Listed by: CORCORAN MCENEARNEY - New
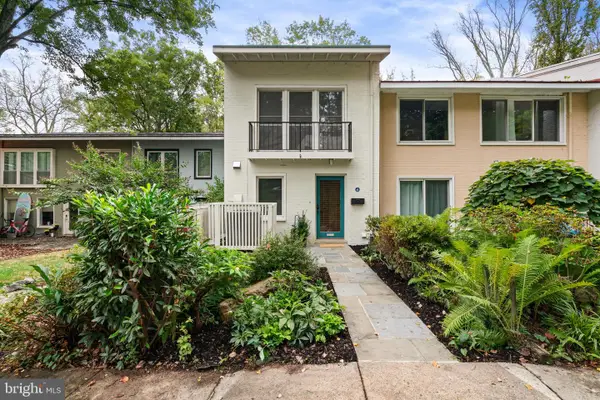 $624,900Active3 beds 2 baths1,710 sq. ft.
$624,900Active3 beds 2 baths1,710 sq. ft.11493 Waterview Cluster, RESTON, VA 20190
MLS# VAFX2273310Listed by: PEARSON SMITH REALTY, LLC
