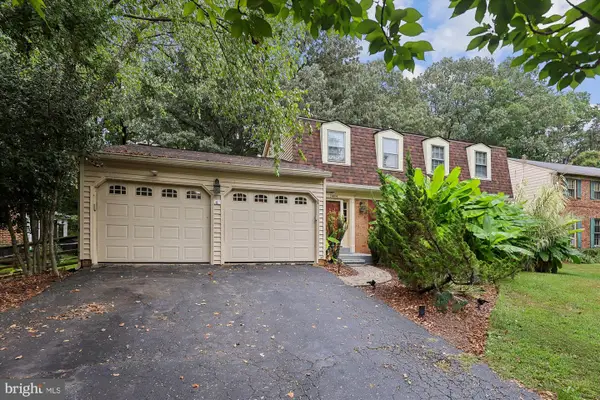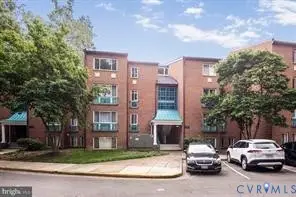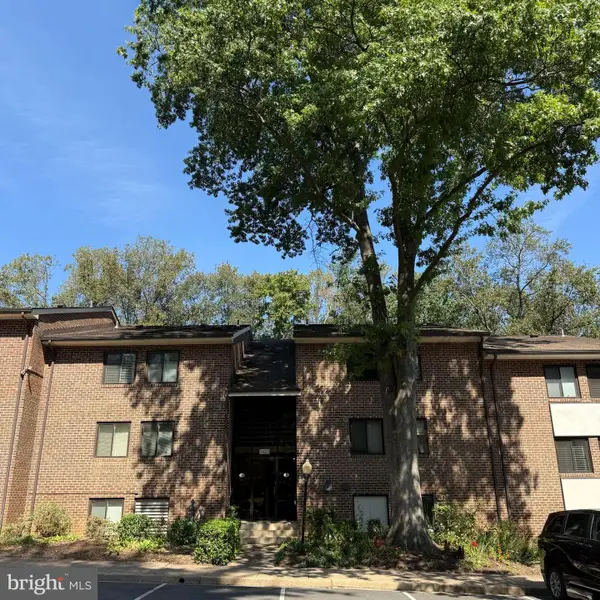1705 Sundance Dr, Reston, VA 20194
Local realty services provided by:Better Homes and Gardens Real Estate Maturo
1705 Sundance Dr,Reston, VA 20194
$509,900
- 2 Beds
- 3 Baths
- 1,120 sq. ft.
- Townhouse
- Pending
Listed by:michelina a queri
Office:samson properties
MLS#:VAFX2258732
Source:BRIGHTMLS
Price summary
- Price:$509,900
- Price per sq. ft.:$455.27
- Monthly HOA dues:$200
About this home
Back on market -refreshed and better than ever! Now offering a buyers DREAM: The chance to personalize the kitchen, they choose between professional cabinet repaint or new granite counter tops .
Priced to sell Don't miss this one .
Welcome to this beautifully updated and impeccably maintained 3-level townhouse in the heart of Reston, just a short distance to Reston Town Center, with shopping, dining, and entertainment at your doorstep Fantastic location- just off the parkway for easy access yet nestled back in a quiet, peaceful community. Offering almost 1,500 square feet living area, The main level offers a spacious eat-in kitchen with brand new stainless steel appliances —and has a great flow to the outdoor deck that is ideal for BBQs and outdoor dining. This charming home offers two sizable and comfortable bedrooms and two and a half baths, featuring a lovely layout perfect for both relaxation and entertaining. Enjoy two inviting living spaces, the downstairs family room features a beautiful fireplace, ideal for cozy gatherings or quiet evenings at home. Step outside directly from the lower level to your fully fenced and beautifully landscaped backyard and patio—perfect for gardening, or pets. Recent updates include stylish new lighting throughout and fresh paint, Brand new stainless steel kitchen appliances, New Washer/Dryer, New Carpet throughout, New Roof, Newer HVAC and Water heater.
Don’t miss this special opportunity to own a truly exceptional townhouse!
Contact an agent
Home facts
- Year built:1985
- Listing ID #:VAFX2258732
- Added:57 day(s) ago
- Updated:October 01, 2025 at 07:32 AM
Rooms and interior
- Bedrooms:2
- Total bathrooms:3
- Full bathrooms:2
- Half bathrooms:1
- Living area:1,120 sq. ft.
Heating and cooling
- Cooling:Central A/C
- Heating:Heat Pump(s), Natural Gas
Structure and exterior
- Year built:1985
- Building area:1,120 sq. ft.
- Lot area:0.03 Acres
Utilities
- Water:Public
- Sewer:Public Sewer
Finances and disclosures
- Price:$509,900
- Price per sq. ft.:$455.27
- Tax amount:$6,019 (2025)
New listings near 1705 Sundance Dr
- Open Sun, 1 to 3pmNew
 $325,000Active1 beds 1 baths754 sq. ft.
$325,000Active1 beds 1 baths754 sq. ft.12000 Market St #378, RESTON, VA 20190
MLS# VAFX2266508Listed by: SAMSON PROPERTIES - Coming Soon
 $1,600,000Coming Soon5 beds 5 baths
$1,600,000Coming Soon5 beds 5 baths11428 Purple Beech Dr, RESTON, VA 20191
MLS# VAFX2270232Listed by: EXP REALTY, LLC - Coming Soon
 $235,000Coming Soon1 beds 1 baths
$235,000Coming Soon1 beds 1 baths1410 Northgate Sq #10/1a, RESTON, VA 20190
MLS# VAFX2270302Listed by: PEARSON SMITH REALTY, LLC - Coming Soon
 $530,000Coming Soon3 beds 2 baths
$530,000Coming Soon3 beds 2 baths2269 Marginella Dr, RESTON, VA 20191
MLS# VAFX2267704Listed by: PEARSON SMITH REALTY, LLC - Coming SoonOpen Sun, 2 to 4pm
 $991,000Coming Soon4 beds 5 baths
$991,000Coming Soon4 beds 5 baths12768 Sunrise Valley Dr, RESTON, VA 20191
MLS# VAFX2270078Listed by: SERHANT - Open Sat, 12 to 2pmNew
 $975,000Active4 beds 4 baths2,772 sq. ft.
$975,000Active4 beds 4 baths2,772 sq. ft.2484 Freetown Dr, RESTON, VA 20191
MLS# VAFX2270040Listed by: LONG & FOSTER REAL ESTATE, INC. - Coming Soon
 $499,900Coming Soon2 beds 2 baths
$499,900Coming Soon2 beds 2 baths11825 Coopers Ct, RESTON, VA 20191
MLS# VAFX2269228Listed by: EXP REALTY, LLC  $285,000Pending2 beds 1 baths1,073 sq. ft.
$285,000Pending2 beds 1 baths1,073 sq. ft.11841 Shire Court #31D, Reston, VA 20191
MLS# 2522471Listed by: B ALLEN REALTY- New
 $199,000Active1 beds 1 baths748 sq. ft.
$199,000Active1 beds 1 baths748 sq. ft.1422 Northgate Sq #22/1a, RESTON, VA 20190
MLS# VAFX2267958Listed by: SAMSON PROPERTIES - Coming Soon
 $785,000Coming Soon3 beds 4 baths
$785,000Coming Soon3 beds 4 baths1732 Stuart Pointe Ln, HERNDON, VA 20170
MLS# VAFX2269708Listed by: SAMSON PROPERTIES
