2032 Royal Fern Ct #11a, RESTON, VA 20191
Local realty services provided by:Better Homes and Gardens Real Estate GSA Realty
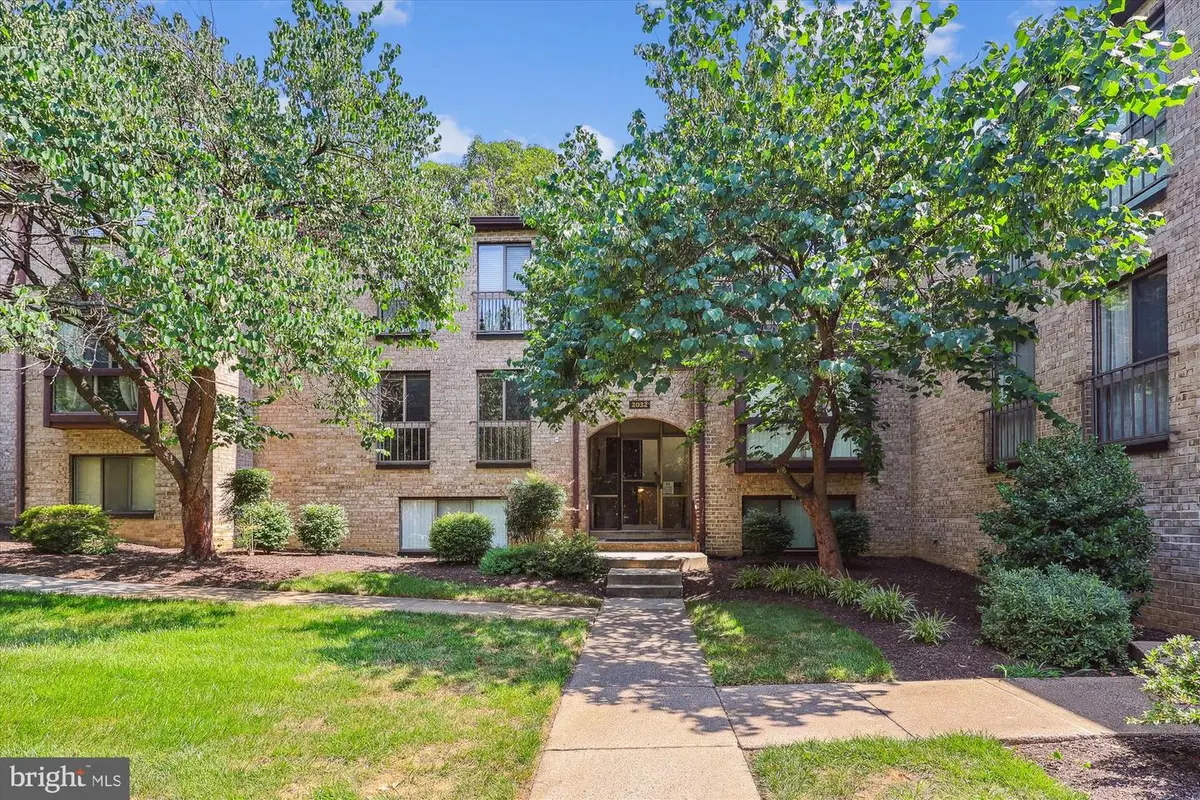
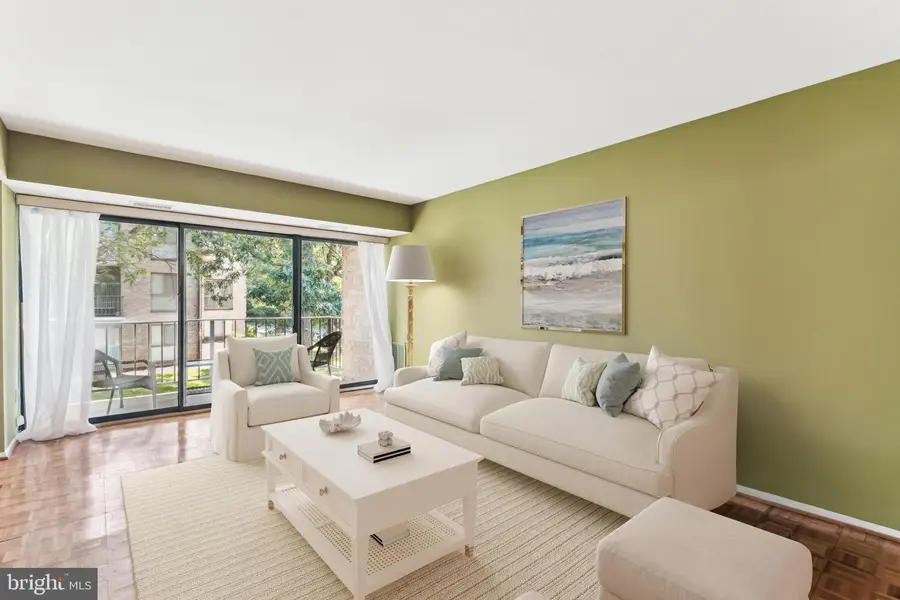
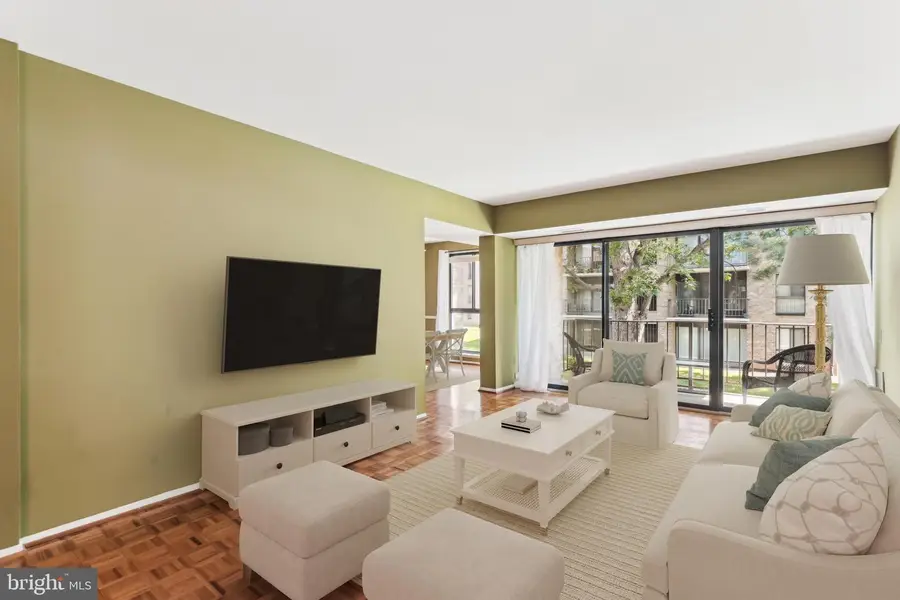
Listed by:maria princi
Office:samson properties
MLS#:VAFX2255232
Source:BRIGHTMLS
Price summary
- Price:$292,500
- Price per sq. ft.:$340.12
- Monthly HOA dues:$70.67
About this home
Welcome to Southgate where a tranquil park like setting, fantastic location and low condo fees converge in this spacious 2nd floor condo (860 sq. ft.) with balcony views. Entry foyer with expanded coat closet, inviting living room opens to a covered balcony overlooking lush well maintained community grounds. Separate dining room with floor to ceiling window and parquet floors in living, dining rooms and hallway/foyer. Washer and dryer in unit. Huge bedroom with enormous walk-in closet and floor to ceiling windows with tranquil views. Home conveys with an assigned parking space (#88) close to building entrance with ample guest parking also available, a rare find in condo buildings. Water and Natural Gas (hot water and stove) are included in the condo fee! A storage space also conveys in building. Onsite management, Low condo fees and well funded condo reserves round out this super home. Southgate Condos are FHA and VA approved. A perfect 10! for first time home buyers, empty nesters or to build an investment portfolio. A few short blocks to Wegmans, shopping and dining at Reston Town Center and the Wiehle-Reston Metro. Easy commute to Tysons, Dulles Airport and D.C. Annual Reston Association dues (approx. $848/yr.) provide access to over 55 miles of walking and riding trails, numerous parks, playgrounds, and more pickle ball and tennis courts than you can visit in a year. Reston annual membership dues provide for discounted season pool passes at any of the many of the community pools. Grab your golf clubs. the Reston Golf Course is across the street.
Contact an agent
Home facts
- Year built:1973
- Listing Id #:VAFX2255232
- Added:35 day(s) ago
- Updated:August 15, 2025 at 07:30 AM
Rooms and interior
- Bedrooms:1
- Total bathrooms:1
- Full bathrooms:1
- Living area:860 sq. ft.
Heating and cooling
- Cooling:Central A/C
- Heating:Central, Electric
Structure and exterior
- Year built:1973
- Building area:860 sq. ft.
Utilities
- Water:Public
- Sewer:Public Sewer
Finances and disclosures
- Price:$292,500
- Price per sq. ft.:$340.12
- Tax amount:$3,227 (2025)
New listings near 2032 Royal Fern Ct #11a
- New
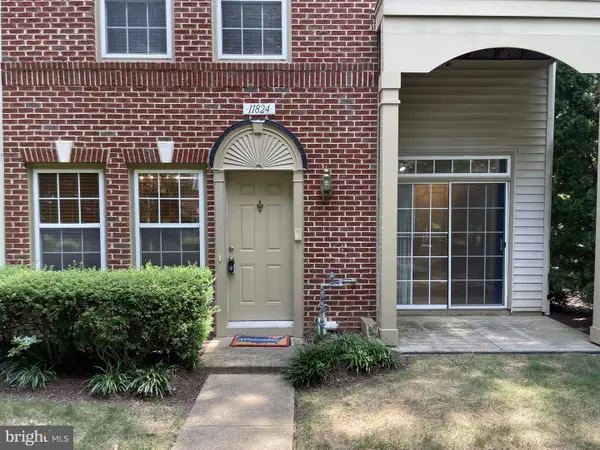 $480,000Active3 beds 3 baths1,164 sq. ft.
$480,000Active3 beds 3 baths1,164 sq. ft.11824 Breton Ct #24a, RESTON, VA 20191
MLS# VAFX2261910Listed by: DKT REALTY INVESTMENTS, LLC. - Coming Soon
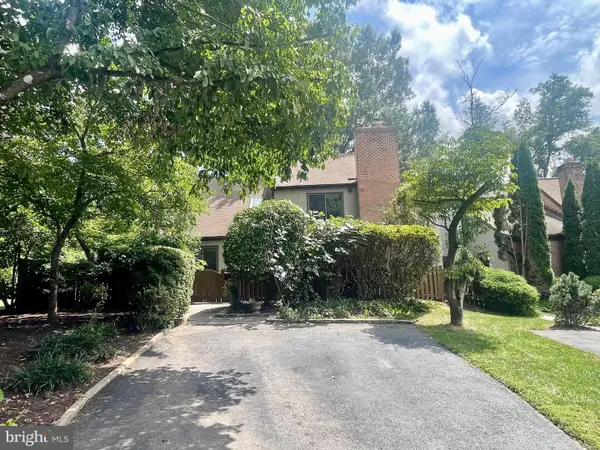 $650,000Coming Soon3 beds 2 baths
$650,000Coming Soon3 beds 2 baths1413 Green Run Ln, RESTON, VA 20190
MLS# VAFX2261862Listed by: REDFIN CORPORATION - Open Sun, 2 to 4pmNew
 $1,149,000Active4 beds 4 baths2,484 sq. ft.
$1,149,000Active4 beds 4 baths2,484 sq. ft.1248 Lamplighter Way, RESTON, VA 20194
MLS# VAFX2259522Listed by: COMPASS - Coming Soon
 $1,200,000Coming Soon4 beds 4 baths
$1,200,000Coming Soon4 beds 4 baths1605 Greenbriar Ct, RESTON, VA 20190
MLS# VAFX2259810Listed by: LONG & FOSTER REAL ESTATE, INC. - Coming Soon
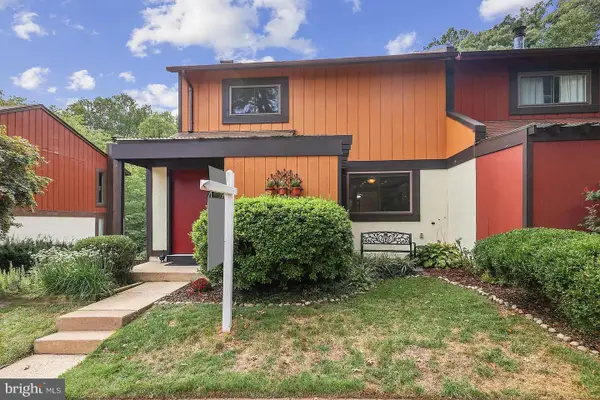 $625,000Coming Soon4 beds 4 baths
$625,000Coming Soon4 beds 4 baths2256 Wheelwright Ct, RESTON, VA 20191
MLS# VAFX2261274Listed by: PEARSON SMITH REALTY, LLC - Coming Soon
 $585,000Coming Soon3 beds 3 baths
$585,000Coming Soon3 beds 3 baths11751 Mossy Creek Ln, RESTON, VA 20191
MLS# VAFX2261724Listed by: UNITED REAL ESTATE PREMIER - Open Fri, 6:30 to 8pmNew
 $390,000Active2 beds 2 baths1,108 sq. ft.
$390,000Active2 beds 2 baths1,108 sq. ft.1700 Lake Shore Crest Dr #16, RESTON, VA 20190
MLS# VAFX2261726Listed by: NOVA HOUSE AND HOME - New
 $385,000Active2 beds 2 baths1,224 sq. ft.
$385,000Active2 beds 2 baths1,224 sq. ft.1701 Lake Shore Crest Dr #11, RESTON, VA 20190
MLS# VAFX2261712Listed by: COMPASS - Open Sun, 1 to 3pmNew
 $1,200,000Active5 beds 4 baths4,528 sq. ft.
$1,200,000Active5 beds 4 baths4,528 sq. ft.2620 Black Fir Ct, RESTON, VA 20191
MLS# VAFX2261214Listed by: LONG & FOSTER REAL ESTATE, INC. - New
 $269,990Active2 beds 2 baths1,054 sq. ft.
$269,990Active2 beds 2 baths1,054 sq. ft.1951 Sagewood Ln #403, RESTON, VA 20191
MLS# VAFX2260802Listed by: BERKSHIRE HATHAWAY HOMESERVICES PENFED REALTY

