2034 Lakebreeze Way, RESTON, VA 20191
Local realty services provided by:Better Homes and Gardens Real Estate Murphy & Co.
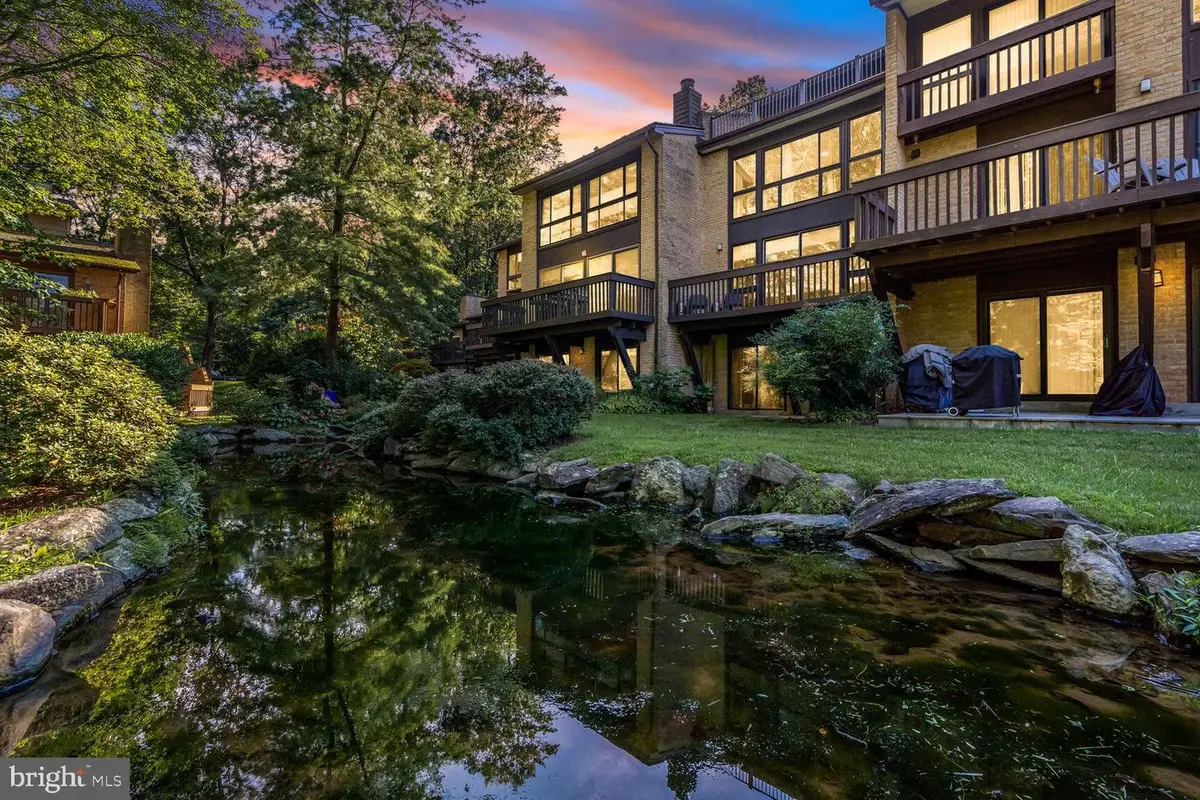
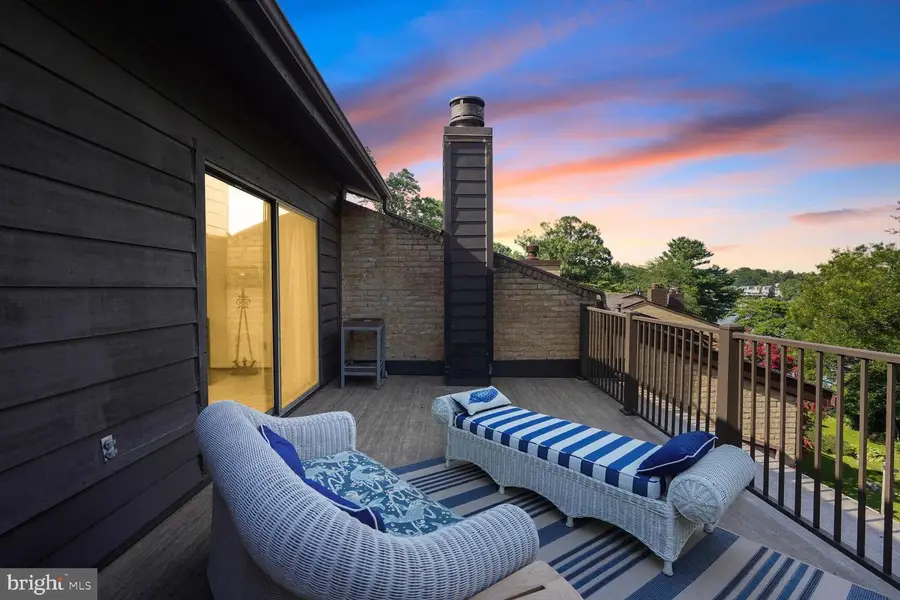
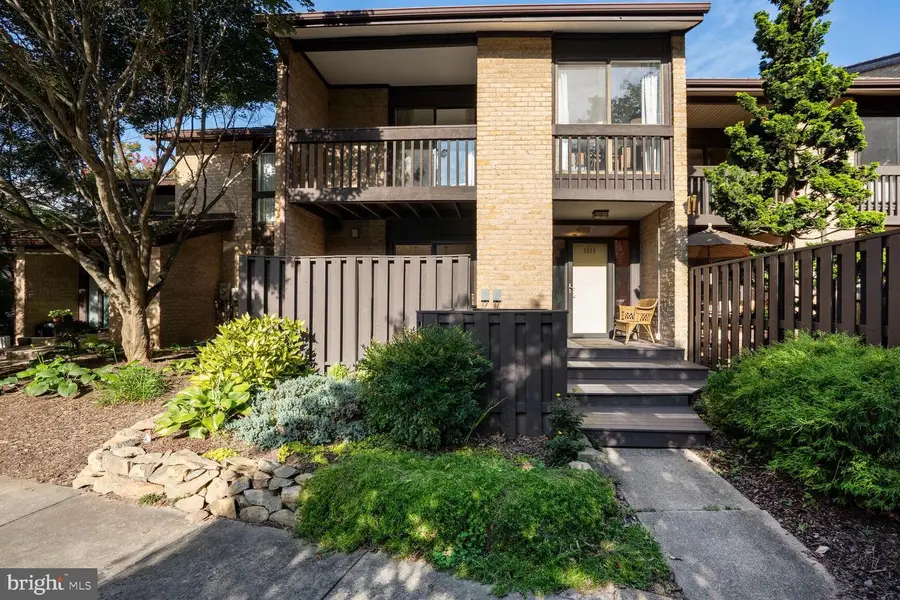
2034 Lakebreeze Way,RESTON, VA 20191
$1,100,000
- 4 Beds
- 3 Baths
- 2,804 sq. ft.
- Townhouse
- Active
Listed by:kenneth m sypal
Office:versant realty
MLS#:VAFX2257638
Source:BRIGHTMLS
Price summary
- Price:$1,100,000
- Price per sq. ft.:$392.3
- Monthly HOA dues:$180
About this home
Welcome to Lakewinds, one of Reston’s most sought after communities located on the exclusive Lake Thoreau! Rarely available, thoughtfully updated, 4-level Topmast model townhome. Backing to a bucolic pond and mature trees, this home offers views of Lake Thoreau from the top level roof deck, primary bedroom and main level deck. The open concept main level blends truly unique architectural elements that join mid-century style with contemporary conveniences that make it perfect for everything from enjoying quiet weekends in front of the fire at home to hosting large culinary extravaganzas. The gourmet kitchen brings together on-trend cabinetry, backsplashes, quartz countertops, stainless steel appliances, and abundant storage, combining the best of both form and function. A convenient, fully fenced deck off the kitchen is the perfect spot for grilling and a fresh herb garden. The kitchen flows naturally into a formal dining room and sunken family room with floor to ceiling views of parkland and a generous rear deck, offering views of Lake Thoreau through the trees. A discreet, updated powder room is conveniently located off the foyer. Ascend the foyer stairs to the second floor to a primary bedroom, flooded with natural light and views from floor to ceiling window, and accompanied by a fully updated ensuite primary bath, complete with dual vanities and luxurious shower with frameless glass enclosure. Also on the second floor can be found two additional bedrooms, one with its own balcony, and a tastefully updated hall bathroom. Ascend again to the third floor to find a bright and airy loft, which serves equally well as a fourth bedroom, office or yoga/exercise room, and itself opens to a breathtaking roof deck with beautiful views of Lake Thoreau. The finished lower level features additional large entertaining spaces for game day or movie night, walk-out access to a rear patio, and a large laundry/utility with bountiful storage. Gleaming hardwood flooring is found throughout.
Conveniently located just a few steps from the community walking path to South Lakes Village shopping center—featuring Safeway, Starbucks, Chipotle, Cafesano, local favorite Red’s Table restaurant, and more--and surrounded by endless opportunities for paddleboarding, kayaking, canoeing, fishing and set in the midst of Reston Association’s generous amenities including 15 pools, 55 miles of trails, numerous parks, 4 beautiful lakes, 52 tennis courts, 18 pickle ball courts, countless community events, festivals, concerts, workshops, and social gatherings, several community centers, including the Walker Nature Center, and the Lake House at Lake Newport, 2034 Lakebreeze Way is more than a home, it’s like living a vacation everyday! Additionally, it is located a short drive to Reston Town Center, 10 mins to Dulles International, and less than 1.5 miles to Wiehle Metro.
Major renovations, with design by local architect Humberto Vazquez, were done to the main level and bathrooms in 2014. Key upgrades include a 50-year Shake roof (2019), both HVAC units (Nov 2021), built-in induction range, washer & dryer, membrane roof (2025). Two assigned parking spaces are included.
Contact an agent
Home facts
- Year built:1977
- Listing Id #:VAFX2257638
- Added:21 day(s) ago
- Updated:August 14, 2025 at 01:41 PM
Rooms and interior
- Bedrooms:4
- Total bathrooms:3
- Full bathrooms:2
- Half bathrooms:1
- Living area:2,804 sq. ft.
Heating and cooling
- Cooling:Central A/C
- Heating:Electric, Heat Pump(s)
Structure and exterior
- Roof:Shake
- Year built:1977
- Building area:2,804 sq. ft.
- Lot area:0.04 Acres
Schools
- High school:SOUTH LAKES
- Middle school:HUGHES
- Elementary school:TERRASET
Utilities
- Water:Public
- Sewer:Public Sewer
Finances and disclosures
- Price:$1,100,000
- Price per sq. ft.:$392.3
- Tax amount:$8,403 (2025)
New listings near 2034 Lakebreeze Way
- Coming Soon
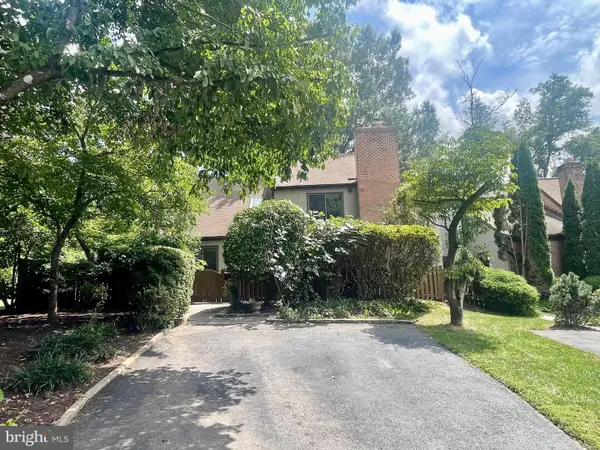 $650,000Coming Soon3 beds 2 baths
$650,000Coming Soon3 beds 2 baths1413 Green Run Ln, RESTON, VA 20190
MLS# VAFX2261862Listed by: REDFIN CORPORATION - Open Sun, 2 to 4pmNew
 $1,149,000Active4 beds 4 baths2,484 sq. ft.
$1,149,000Active4 beds 4 baths2,484 sq. ft.1248 Lamplighter Way, RESTON, VA 20194
MLS# VAFX2259522Listed by: COMPASS - Coming Soon
 $1,200,000Coming Soon4 beds 4 baths
$1,200,000Coming Soon4 beds 4 baths1605 Greenbriar Ct, RESTON, VA 20190
MLS# VAFX2259810Listed by: LONG & FOSTER REAL ESTATE, INC. - Coming Soon
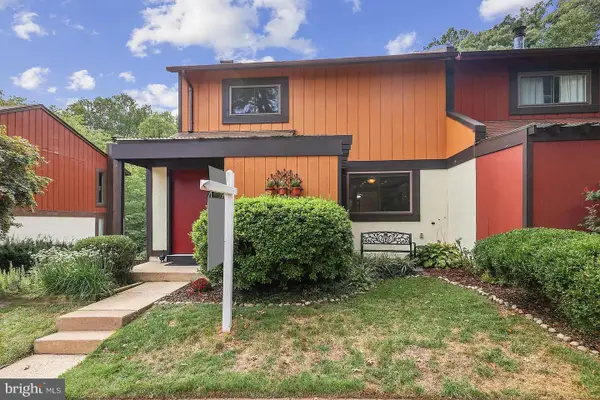 $625,000Coming Soon4 beds 4 baths
$625,000Coming Soon4 beds 4 baths2256 Wheelwright Ct, RESTON, VA 20191
MLS# VAFX2261274Listed by: PEARSON SMITH REALTY, LLC - Coming Soon
 $585,000Coming Soon3 beds 3 baths
$585,000Coming Soon3 beds 3 baths11751 Mossy Creek Ln, RESTON, VA 20191
MLS# VAFX2261724Listed by: UNITED REAL ESTATE PREMIER - Open Fri, 6:30 to 8pmNew
 $390,000Active2 beds 2 baths1,108 sq. ft.
$390,000Active2 beds 2 baths1,108 sq. ft.1700 Lake Shore Crest Dr #16, RESTON, VA 20190
MLS# VAFX2261726Listed by: NOVA HOUSE AND HOME - New
 $385,000Active2 beds 2 baths1,224 sq. ft.
$385,000Active2 beds 2 baths1,224 sq. ft.1701 Lake Shore Crest Dr #11, RESTON, VA 20190
MLS# VAFX2261712Listed by: COMPASS - Open Sun, 1 to 3pmNew
 $1,200,000Active5 beds 4 baths3,092 sq. ft.
$1,200,000Active5 beds 4 baths3,092 sq. ft.2620 Black Fir Ct, RESTON, VA 20191
MLS# VAFX2261214Listed by: LONG & FOSTER REAL ESTATE, INC. - Coming Soon
 $269,990Coming Soon2 beds 2 baths
$269,990Coming Soon2 beds 2 baths1951 Sagewood Ln #403, RESTON, VA 20191
MLS# VAFX2260802Listed by: BERKSHIRE HATHAWAY HOMESERVICES PENFED REALTY - New
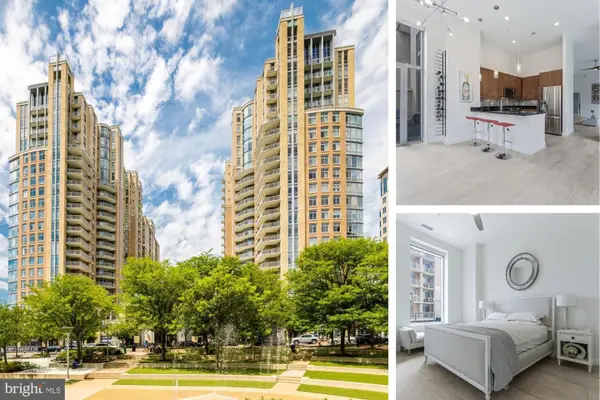 $760,000Active3 beds 2 baths1,580 sq. ft.
$760,000Active3 beds 2 baths1,580 sq. ft.11990 Market St #101, RESTON, VA 20190
MLS# VAFX2261126Listed by: PROPERTY COLLECTIVE

