2130 Glencourse Ln, RESTON, VA 20191
Local realty services provided by:Better Homes and Gardens Real Estate Valley Partners
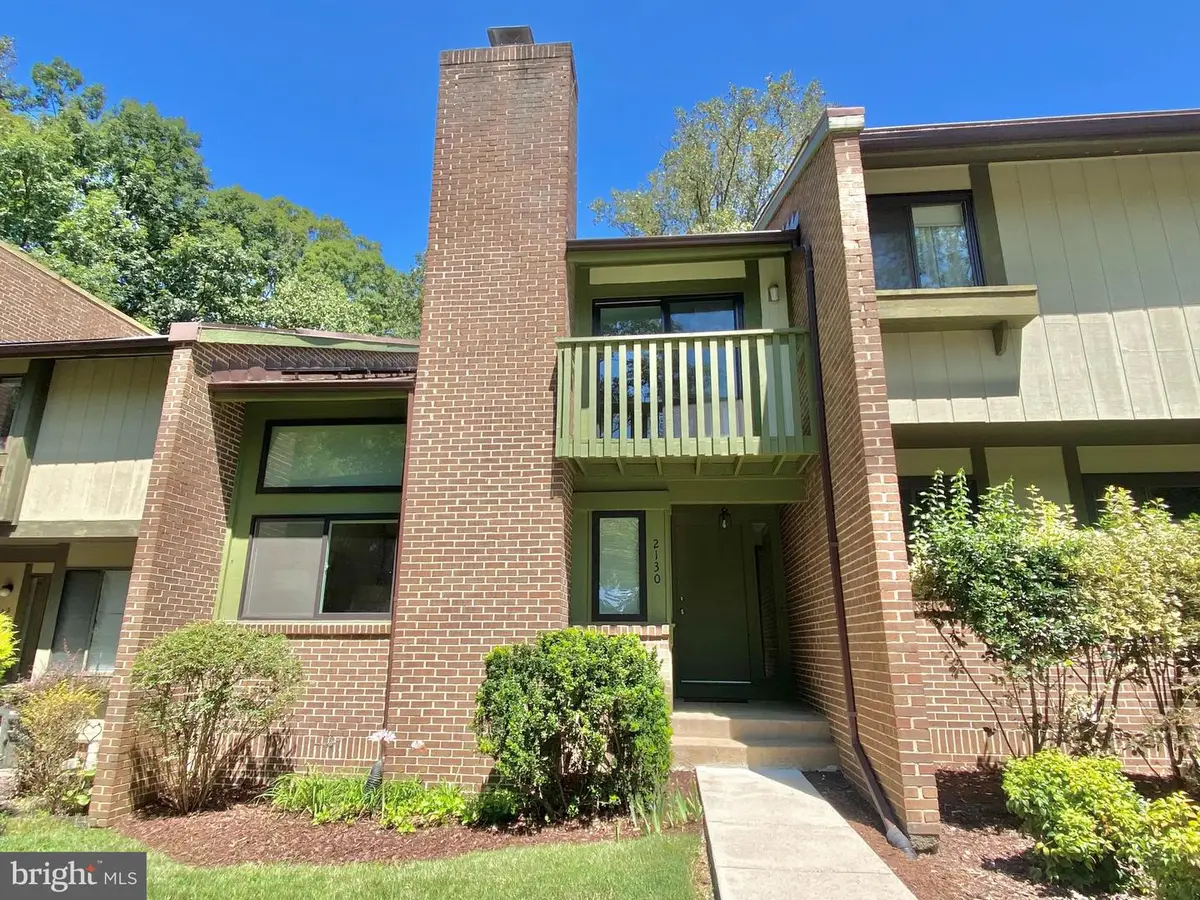
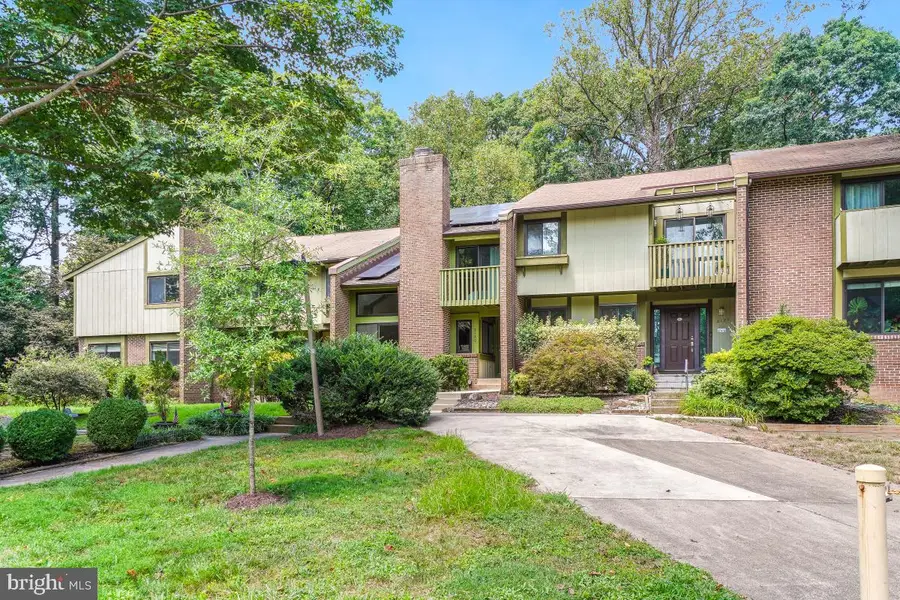

2130 Glencourse Ln,RESTON, VA 20191
$624,000
- 3 Beds
- 3 Baths
- 1,405 sq. ft.
- Townhouse
- Active
Listed by:janeellen m saums
Office:corcoran mcenearney
MLS#:VAFX2255030
Source:BRIGHTMLS
Price summary
- Price:$624,000
- Price per sq. ft.:$444.13
- Monthly HOA dues:$120.67
About this home
Welcome to 2130 Glencourse Lane, a charming 3-bedroom, 2.5 bathroom residence in Reston, Virginia. This property has solar panels and an ANNUAL electric bill of under $100!! It’s located in the sought-after Glencourse Cluster Association which borders the Reston National Golf Course and is one mile from the Wiehle-Reston Metro Station. The property is thoughtfully designed to maximize space and natural light, creating an inviting atmosphere throughout with floor-to-ceiling windows in the living room and views of the wooded common area in back.
The kitchen boasts stainless appliances, brand new quartz counters, a built-in microwave, and extra storage including a small pantry. There’s a separate dining room with a walkout to the patio creating a lovely space to entertain, and the living room includes a wood-burning fire place and two-story ceilings. The bedrooms all have maximized space with extensive closet organizers, and the primary bedroom has its own private balcony. The townhouse has been completely painted throughout and has new carpet in the basement. The large laundry room includes ample space for storage.
The solar panels have been paid outright by the seller and will transfer to the buyer. The average electric bill – summer or winter – is $8.14, which results in a whooping annual electric bill of $97.68!
As mentioned, the location is another standout feature. Whether enjoying morning coffee on the deck or evening strolls through the neighborhood with its many well-known community paths, the natural surroundings provide a peaceful retreat from the bustle of daily life. In fact, the Reston “Red” Trail, also known as the Lake Thoreau Loop Trail, is nearby. But just one mile away are the shops, dining, and entertainment options at the nearby Wiehle-Reston East Metro station which is on the Silver Line. It's only .3 miles to Terraset Elementary School, which borders Langston Hughes Middle School and South Lakes High School. In addition, South Lakes Village Shopping Area, located on Lake Thoreau, has a Safeway grocery store, a CVS, Starbucks, Red’s Table, and several other eateries and is 1.1 miles away, and the Reston Community Center is less than 2 miles away. There’s also easy access to the Dulles Toll Road and 8 miles to Washington Dulles International Airport.
These are some of the updates that have been made to the listing:
*Carpet (lower level) – August 2025,
*Interior Painting (all rooms) – July 2025,
*Roof - Jan 2024,
*Solar Panels - Jan 2024, and
*HVAC - Sept 2023.
Reston is known as one of the first planned communities in the U.S., and is renowned for its amenities including parks, extensive trail system, four lakes, recreational facilities, and vibrant Town Center.
Contact an agent
Home facts
- Year built:1977
- Listing Id #:VAFX2255030
- Added:3 day(s) ago
- Updated:August 14, 2025 at 11:42 PM
Rooms and interior
- Bedrooms:3
- Total bathrooms:3
- Full bathrooms:2
- Half bathrooms:1
- Living area:1,405 sq. ft.
Heating and cooling
- Cooling:Central A/C, Heat Pump(s)
- Heating:Electric, Heat Pump(s)
Structure and exterior
- Roof:Composite
- Year built:1977
- Building area:1,405 sq. ft.
- Lot area:0.04 Acres
Schools
- High school:SOUTH LAKES
- Middle school:HUGHES
- Elementary school:TERRASET
Utilities
- Water:Public
- Sewer:Public Septic
Finances and disclosures
- Price:$624,000
- Price per sq. ft.:$444.13
- Tax amount:$6,801 (2025)
New listings near 2130 Glencourse Ln
- Coming Soon
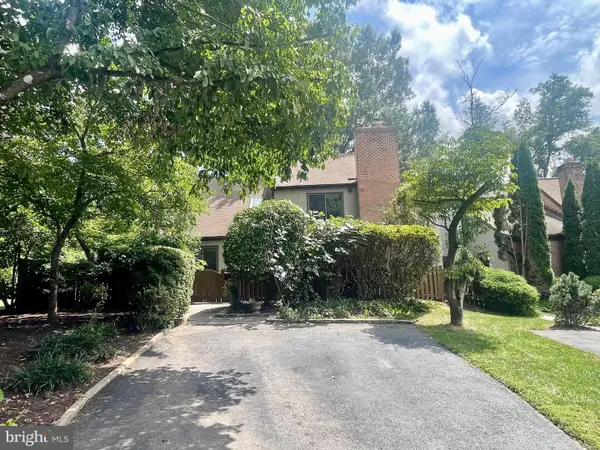 $650,000Coming Soon3 beds 2 baths
$650,000Coming Soon3 beds 2 baths1413 Green Run Ln, RESTON, VA 20190
MLS# VAFX2261862Listed by: REDFIN CORPORATION - Open Sun, 2 to 4pmNew
 $1,149,000Active4 beds 4 baths2,484 sq. ft.
$1,149,000Active4 beds 4 baths2,484 sq. ft.1248 Lamplighter Way, RESTON, VA 20194
MLS# VAFX2259522Listed by: COMPASS - Coming Soon
 $1,200,000Coming Soon4 beds 4 baths
$1,200,000Coming Soon4 beds 4 baths1605 Greenbriar Ct, RESTON, VA 20190
MLS# VAFX2259810Listed by: LONG & FOSTER REAL ESTATE, INC. - Coming Soon
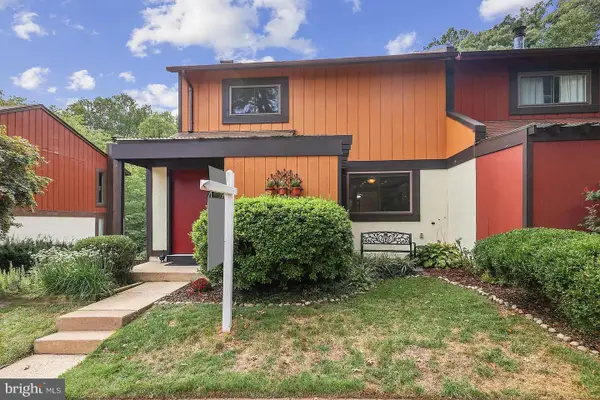 $625,000Coming Soon4 beds 4 baths
$625,000Coming Soon4 beds 4 baths2256 Wheelwright Ct, RESTON, VA 20191
MLS# VAFX2261274Listed by: PEARSON SMITH REALTY, LLC - Coming Soon
 $585,000Coming Soon3 beds 3 baths
$585,000Coming Soon3 beds 3 baths11751 Mossy Creek Ln, RESTON, VA 20191
MLS# VAFX2261724Listed by: UNITED REAL ESTATE PREMIER - Open Fri, 6:30 to 8pmNew
 $390,000Active2 beds 2 baths1,108 sq. ft.
$390,000Active2 beds 2 baths1,108 sq. ft.1700 Lake Shore Crest Dr #16, RESTON, VA 20190
MLS# VAFX2261726Listed by: NOVA HOUSE AND HOME - New
 $385,000Active2 beds 2 baths1,224 sq. ft.
$385,000Active2 beds 2 baths1,224 sq. ft.1701 Lake Shore Crest Dr #11, RESTON, VA 20190
MLS# VAFX2261712Listed by: COMPASS - Open Sun, 1 to 3pmNew
 $1,200,000Active5 beds 4 baths4,528 sq. ft.
$1,200,000Active5 beds 4 baths4,528 sq. ft.2620 Black Fir Ct, RESTON, VA 20191
MLS# VAFX2261214Listed by: LONG & FOSTER REAL ESTATE, INC. - Coming Soon
 $269,990Coming Soon2 beds 2 baths
$269,990Coming Soon2 beds 2 baths1951 Sagewood Ln #403, RESTON, VA 20191
MLS# VAFX2260802Listed by: BERKSHIRE HATHAWAY HOMESERVICES PENFED REALTY - New
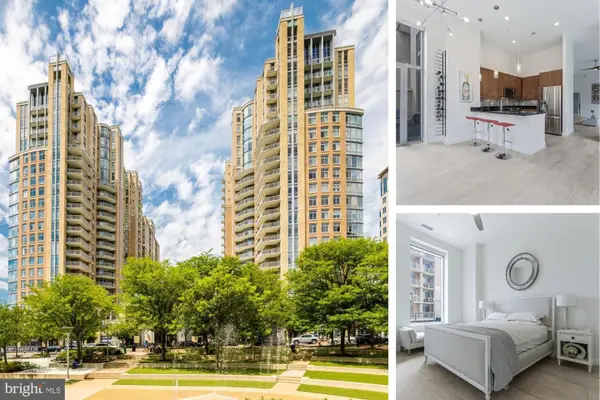 $760,000Active3 beds 2 baths1,580 sq. ft.
$760,000Active3 beds 2 baths1,580 sq. ft.11990 Market St #101, RESTON, VA 20190
MLS# VAFX2261126Listed by: PROPERTY COLLECTIVE

