1501 Scandia Cir, Reston, VA 20190
Local realty services provided by:Better Homes and Gardens Real Estate Community Realty
1501 Scandia Cir,Reston, VA 20190
$635,000
- 3 Beds
- 4 Baths
- - sq. ft.
- Townhouse
- Sold
Listed by:samantha bard
Office:coldwell banker realty
MLS#:VAFX2265528
Source:BRIGHTMLS
Sorry, we are unable to map this address
Price summary
- Price:$635,000
- Monthly HOA dues:$120
About this home
Looking for a home where you can bring your vision to life? Scandia Circle is just the home located in Reston’s coveted Bentana Woods Cluster nestled in an urban-suburban planned community. When the neighborhood was developed, the builders called the homes ‘California Townhomes’ and spaced them over 17 acres with 10 acres used as common areas with open grass, tot lots and stands of trees which are certified as a Backyard Wildlife Habitat by the National Wildlife Federation*. Situated on the end of the street this spacious 4 BR**, 3.5 BA townhome offers just over 2,400 sqft across 3 finished levels — giving you room to grow and make the home truly your own. Within the home you’ll find fresh paint throughout and new carpeting on the first and second levels, setting the stage for your personal touches. The main level features a bright, spacious, welcoming living room with a cozy wood-burning fireplace, opening to a large deck to extend entertaining, overlooking wooded walking paths. A formal dining room and an eat-in kitchen with adjoining family room provide plenty of space for everyday living and entertainment, plus access to a charming patio to extend entertainment. Upstairs, through the hallway brightened by a skylight, the private primary suite shines with vaulted ceilings, a large closet space ample for multiple wardrobes and an ensuite bath. There are two additional bedrooms and a renovated hall bath with a new bathtub/shower for refreshing relaxation completing the upper level. Notably and appreciated is that all of the bedrooms have multiple windows - giving light from different parts of the day. The lower level offers even more flexibility with a bedroom (non-compliant), full bath, a rec/hobby/tech room and a spacious laundry/utility area perfect for storage. This home provides you with many amenities, access to Reston Association pools, tennis courts, walking paths, tot lots & Baron Cameron doggy park all within a few minutes from home. Additional location perks include a neighborhood nestled next to the 476-acre Lake Fairfax Park & near Washington and Old Dominion Railroad Regional Park with biking & walking trails. This home with its planned community - the award winning Reston Association - provides urban convenience and suburban tranquility, while within a suburban setting but conveniently minutes away from Reston Town Center, Lake Anne, Tysons Corner shopping, Dulles airport, and Loudoun County wine country. The Wiehle metro is 1.5 miles from the home, providing you with quick access into MD and D.C. (with bus access nearby on Wiehle). This home combines size, location, and a tranquil community, yet close to urban activities and events with an incredible opportunity to create your dream home in the heart of Reston.
* information about the community from the Bentana Woods West website.
** lower level BR ntc however stated in tax records, has large window
Contact an agent
Home facts
- Year built:1973
- Listing ID #:VAFX2265528
- Added:56 day(s) ago
- Updated:November 05, 2025 at 06:29 AM
Rooms and interior
- Bedrooms:3
- Total bathrooms:4
- Full bathrooms:3
- Half bathrooms:1
Heating and cooling
- Cooling:Ceiling Fan(s), Central A/C
- Heating:Electric, Heat Pump(s)
Structure and exterior
- Year built:1973
Schools
- High school:SOUTH LAKES
- Middle school:HUGHES
- Elementary school:FOREST EDGE
Utilities
- Water:Public
- Sewer:Public Sewer
Finances and disclosures
- Price:$635,000
- Tax amount:$7,333 (2025)
New listings near 1501 Scandia Cir
- Coming Soon
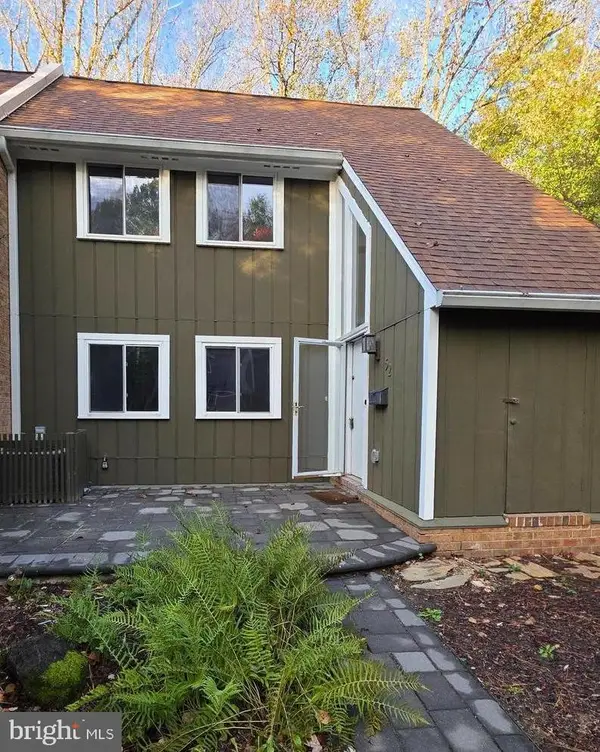 $705,000Coming Soon3 beds 4 baths
$705,000Coming Soon3 beds 4 baths11152 Forest Edge Dr, RESTON, VA 20190
MLS# VAFX2277364Listed by: LONG & FOSTER REAL ESTATE, INC. - Coming SoonOpen Sat, 1 to 4pm
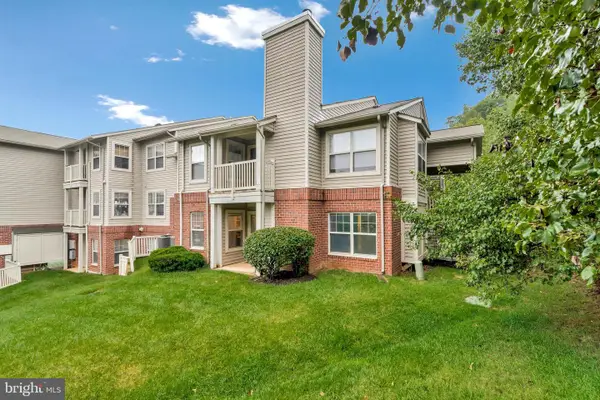 $329,900Coming Soon2 beds 1 baths
$329,900Coming Soon2 beds 1 baths1701 Ascot Way #1701a, RESTON, VA 20190
MLS# VAFX2277372Listed by: BERKSHIRE HATHAWAY HOMESERVICES PENFED REALTY - Coming SoonOpen Sat, 1 to 3pm
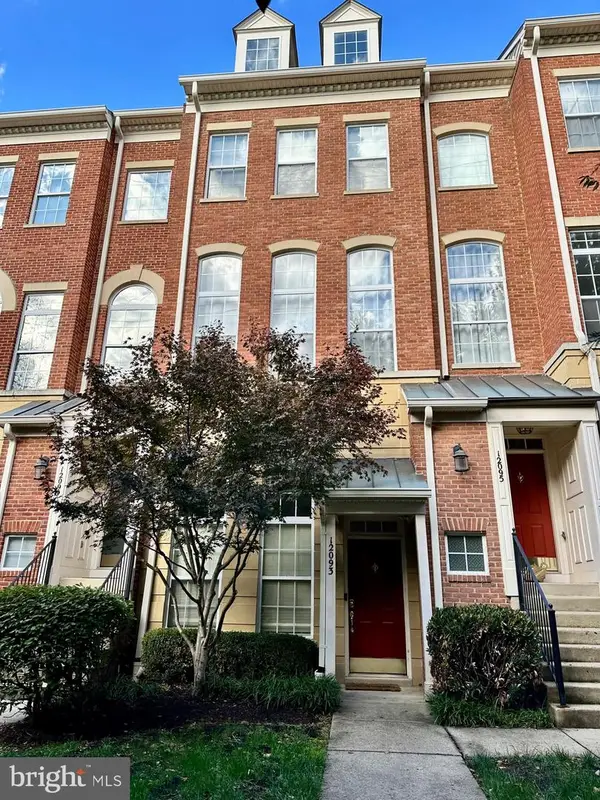 $575,000Coming Soon2 beds 3 baths
$575,000Coming Soon2 beds 3 baths12093 Trumbull Way #12a, RESTON, VA 20190
MLS# VAFX2277266Listed by: REDFIN CORPORATION - New
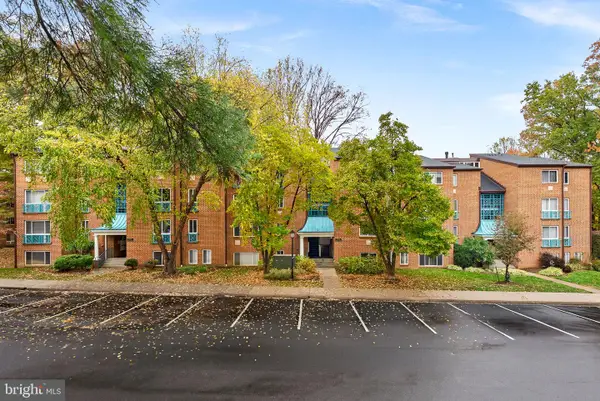 $320,000Active2 beds 2 baths1,073 sq. ft.
$320,000Active2 beds 2 baths1,073 sq. ft.11808 Breton Ct #12c, RESTON, VA 20191
MLS# VAFX2277236Listed by: KELLER WILLIAMS REALTY - New
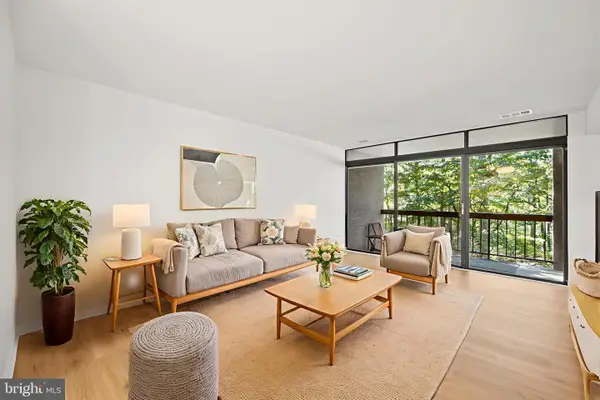 $335,000Active1 beds 1 baths949 sq. ft.
$335,000Active1 beds 1 baths949 sq. ft.1656 Parkcrest Cir #2d/301, RESTON, VA 20190
MLS# VAFX2277096Listed by: HOMECOIN.COM - Coming Soon
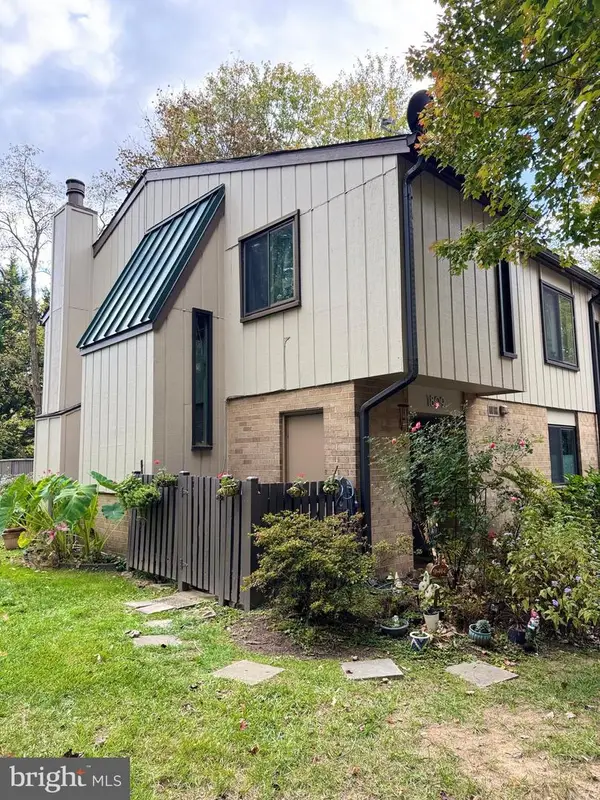 $550,000Coming Soon3 beds 3 baths
$550,000Coming Soon3 beds 3 baths1809 Ivy Oak Sq #61, RESTON, VA 20190
MLS# VAFX2277208Listed by: EXP REALTY, LLC - New
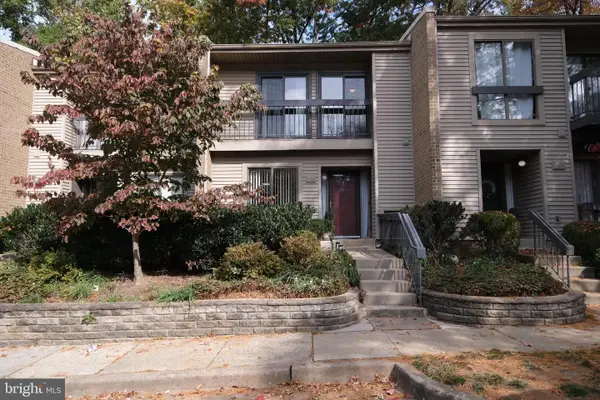 $520,000Active3 beds 3 baths1,636 sq. ft.
$520,000Active3 beds 3 baths1,636 sq. ft.11604 Ivystone Ct #06, RESTON, VA 20191
MLS# VAFX2277130Listed by: REAL BROKER, LLC - New
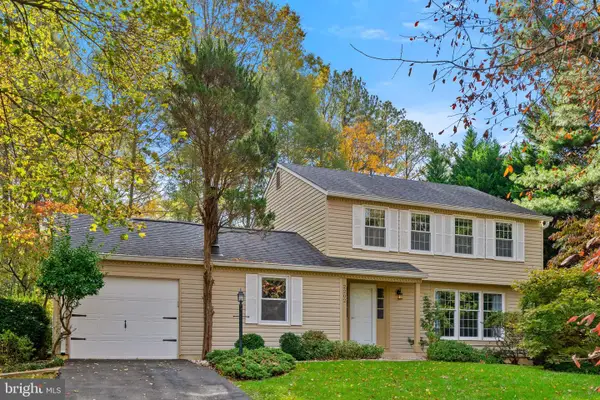 $800,000Active3 beds 3 baths1,876 sq. ft.
$800,000Active3 beds 3 baths1,876 sq. ft.2202 Jester Ct, RESTON, VA 20191
MLS# VAFX2277082Listed by: KELLER WILLIAMS REALTY 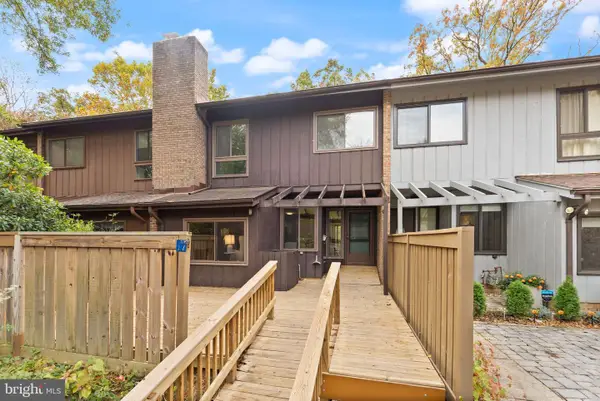 $585,000Pending3 beds 3 baths1,600 sq. ft.
$585,000Pending3 beds 3 baths1,600 sq. ft.11917 Escalante Ct, RESTON, VA 20191
MLS# VAFX2273244Listed by: REAL BROKER, LLC- New
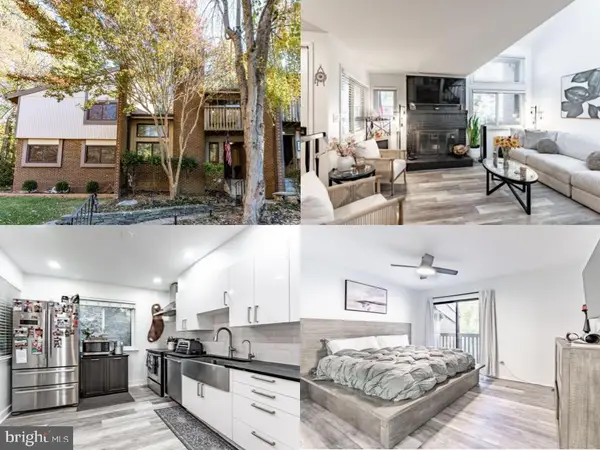 $649,999Active3 beds 3 baths1,405 sq. ft.
$649,999Active3 beds 3 baths1,405 sq. ft.2045 Winged Foot Ct, RESTON, VA 20191
MLS# VAFX2276292Listed by: EXP REALTY LLC
