2419 Ansdel Ct, RESTON, VA 20191
Local realty services provided by:Better Homes and Gardens Real Estate Reserve
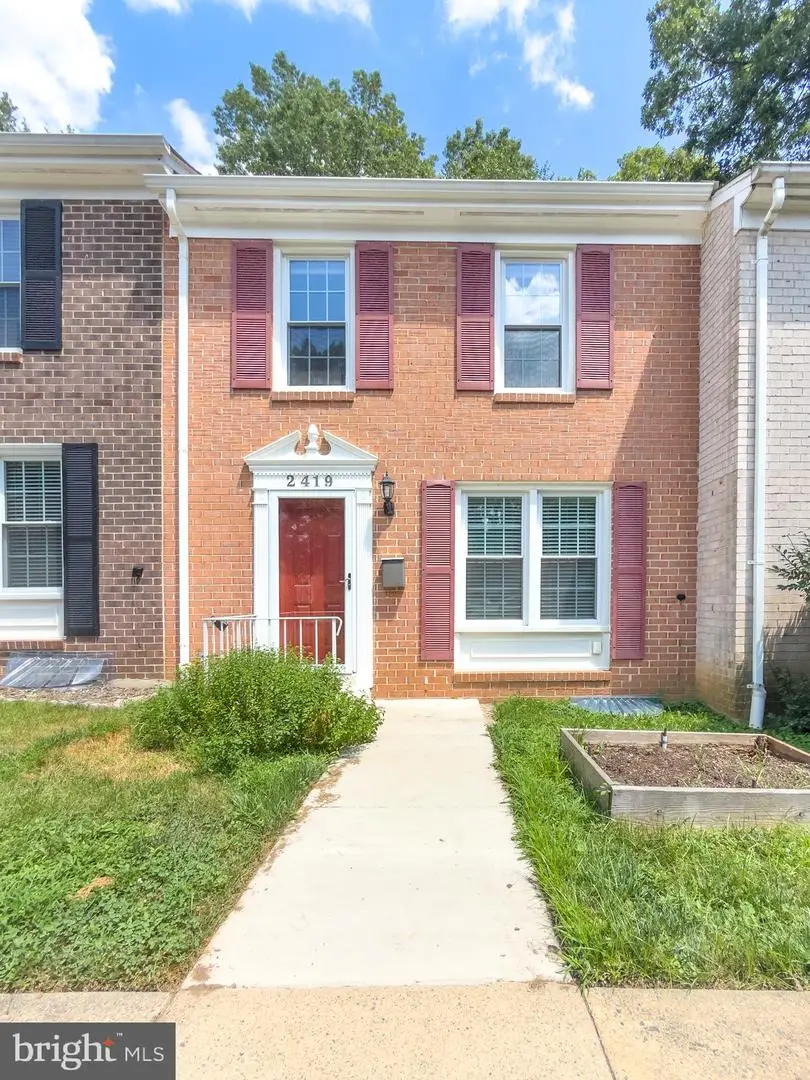
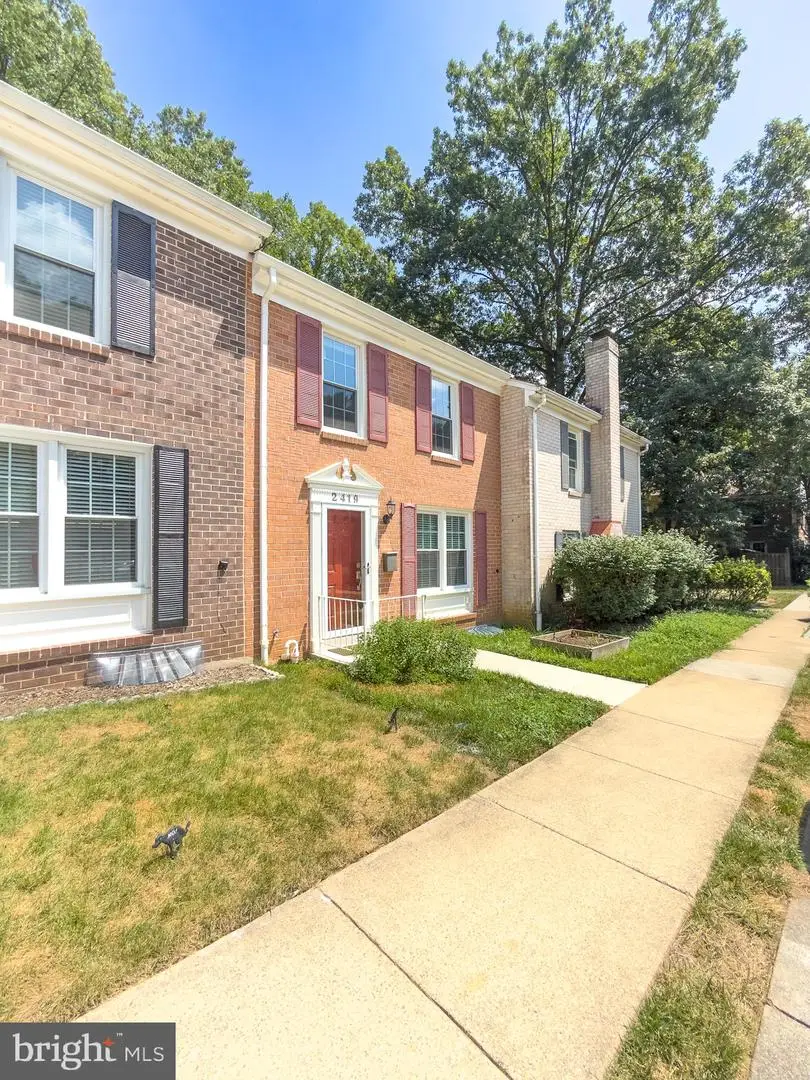
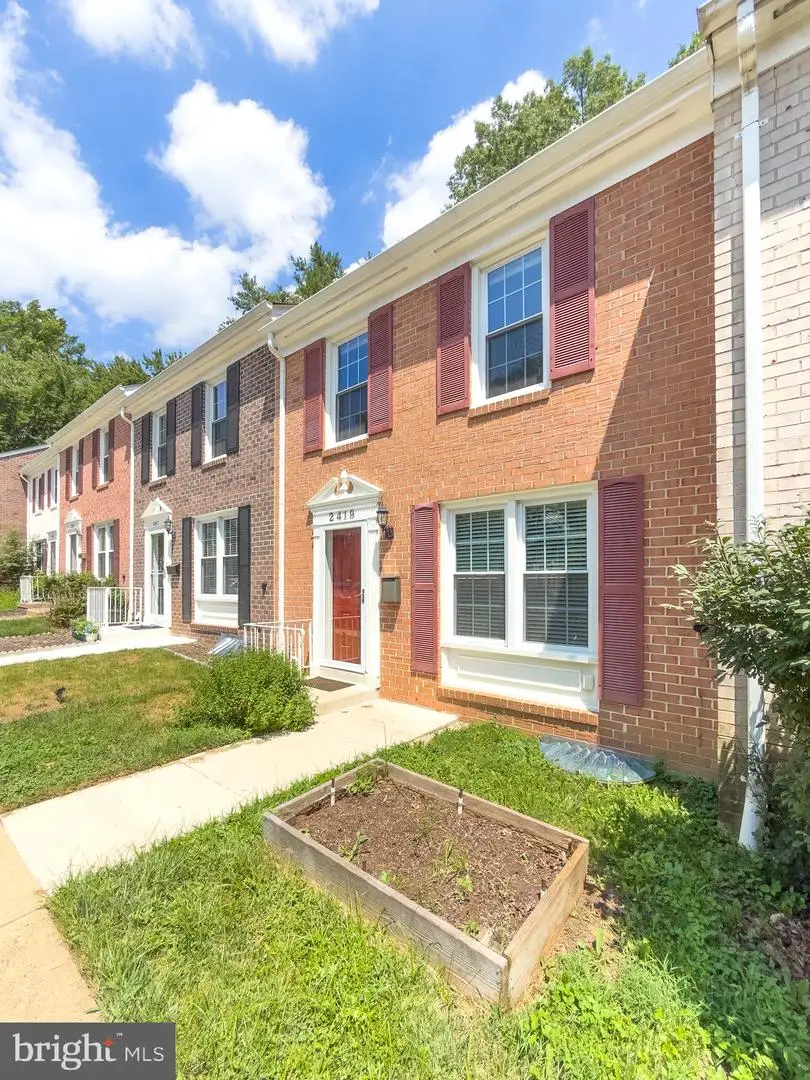
2419 Ansdel Ct,RESTON, VA 20191
$629,000
- 3 Beds
- 3 Baths
- 1,850 sq. ft.
- Townhouse
- Pending
Listed by:tony rivas
Office:pearson smith realty, llc.
MLS#:VAFX2255722
Source:BRIGHTMLS
Price summary
- Price:$629,000
- Price per sq. ft.:$340
- Monthly HOA dues:$153.33
About this home
***Exclusive Financing Available Through “Protect My Home”***
Save on closing costs with “Protect My Home.” Their exclusive financing options include:
***1% Interest Rate Reduction:** Enjoy a permanent 1% interest rate reduction for the initial year.
***Cash Bonus:** Receive a 0.75%-1% cash bonus upon closing.
***Permanent Buy-Down:** Utilize to secure a permanent buy-down rate option.
Charming 3-bedroom, 2.5-bath townhome available in Reston's Deepwood community. This well-maintained home features tall ceilings, crown molding, a modern kitchen with stainless steel appliances and 42" cherry cabinets, and a spa-like primary bathroom. Enjoy a private fenced yard with a rear terrace and storage shed. Deepwood offers its own pool, tennis courts, playgrounds, and trails. Conveniently located near Hunters Woods shopping center, the Reston Community Center, Reston Town Center, multiple Metro stations, and major commuter routes.
Contact an agent
Home facts
- Year built:1972
- Listing Id #:VAFX2255722
- Added:33 day(s) ago
- Updated:August 15, 2025 at 07:30 AM
Rooms and interior
- Bedrooms:3
- Total bathrooms:3
- Full bathrooms:2
- Half bathrooms:1
- Living area:1,850 sq. ft.
Heating and cooling
- Cooling:Central A/C
- Heating:Forced Air, Natural Gas
Structure and exterior
- Year built:1972
- Building area:1,850 sq. ft.
- Lot area:0.03 Acres
Schools
- High school:SOUTH LAKES
- Middle school:HUGHES
- Elementary school:HUNTERS WOODS
Utilities
- Water:Public
- Sewer:Public Sewer
Finances and disclosures
- Price:$629,000
- Price per sq. ft.:$340
- Tax amount:$6,487 (2025)
New listings near 2419 Ansdel Ct
- New
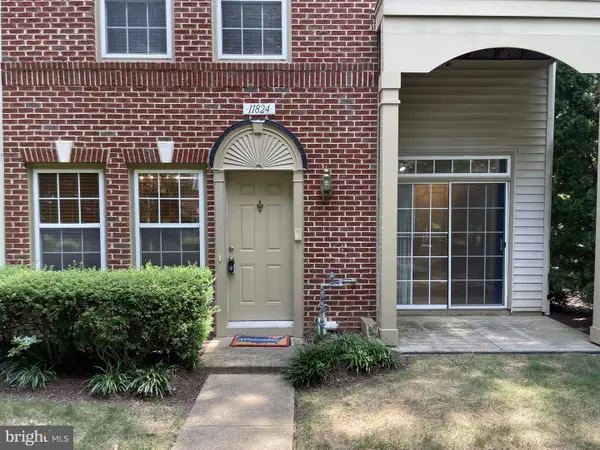 $480,000Active3 beds 3 baths1,164 sq. ft.
$480,000Active3 beds 3 baths1,164 sq. ft.11824 Breton Ct #24a, RESTON, VA 20191
MLS# VAFX2261910Listed by: DKT REALTY INVESTMENTS, LLC. - Coming Soon
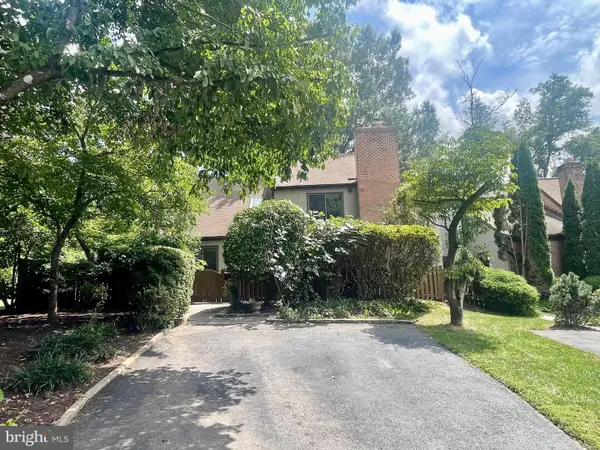 $650,000Coming Soon3 beds 2 baths
$650,000Coming Soon3 beds 2 baths1413 Green Run Ln, RESTON, VA 20190
MLS# VAFX2261862Listed by: REDFIN CORPORATION - Open Sun, 2 to 4pmNew
 $1,149,000Active4 beds 4 baths2,484 sq. ft.
$1,149,000Active4 beds 4 baths2,484 sq. ft.1248 Lamplighter Way, RESTON, VA 20194
MLS# VAFX2259522Listed by: COMPASS - Coming Soon
 $1,200,000Coming Soon4 beds 4 baths
$1,200,000Coming Soon4 beds 4 baths1605 Greenbriar Ct, RESTON, VA 20190
MLS# VAFX2259810Listed by: LONG & FOSTER REAL ESTATE, INC. - Coming Soon
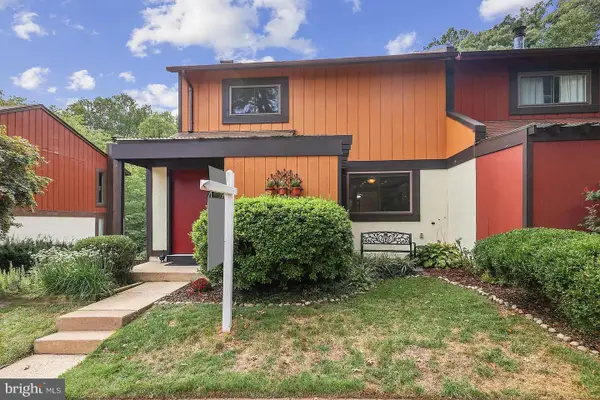 $625,000Coming Soon4 beds 4 baths
$625,000Coming Soon4 beds 4 baths2256 Wheelwright Ct, RESTON, VA 20191
MLS# VAFX2261274Listed by: PEARSON SMITH REALTY, LLC - Coming Soon
 $585,000Coming Soon3 beds 3 baths
$585,000Coming Soon3 beds 3 baths11751 Mossy Creek Ln, RESTON, VA 20191
MLS# VAFX2261724Listed by: UNITED REAL ESTATE PREMIER - Open Fri, 6:30 to 8pmNew
 $390,000Active2 beds 2 baths1,108 sq. ft.
$390,000Active2 beds 2 baths1,108 sq. ft.1700 Lake Shore Crest Dr #16, RESTON, VA 20190
MLS# VAFX2261726Listed by: NOVA HOUSE AND HOME - New
 $385,000Active2 beds 2 baths1,224 sq. ft.
$385,000Active2 beds 2 baths1,224 sq. ft.1701 Lake Shore Crest Dr #11, RESTON, VA 20190
MLS# VAFX2261712Listed by: COMPASS - Open Sun, 1 to 3pmNew
 $1,200,000Active5 beds 4 baths4,528 sq. ft.
$1,200,000Active5 beds 4 baths4,528 sq. ft.2620 Black Fir Ct, RESTON, VA 20191
MLS# VAFX2261214Listed by: LONG & FOSTER REAL ESTATE, INC. - New
 $269,990Active2 beds 2 baths1,054 sq. ft.
$269,990Active2 beds 2 baths1,054 sq. ft.1951 Sagewood Ln #403, RESTON, VA 20191
MLS# VAFX2260802Listed by: BERKSHIRE HATHAWAY HOMESERVICES PENFED REALTY

