17257 Gore Ln, Reva, VA 22735
Local realty services provided by:Better Homes and Gardens Real Estate Pathways
17257 Gore Ln,Reva, VA 22735
$449,000
- 4 Beds
- 3 Baths
- 3,534 sq. ft.
- Single family
- Active
Listed by: brandi brown
Office: samson properties
MLS#:VACU2011668
Source:CHARLOTTESVILLE
Price summary
- Price:$449,000
- Price per sq. ft.:$127.05
About this home
MOTIVATED SELLER! BRING ALL OFFERS! 4 BR brick rambler located at the end of a quiet country lane just minutes to Rt 29 and Town of Culpeper. The welcoming front porch invites you inside to a front entryway, formal living room, a cozy den with a woodburning fireplace, and an eat-in kitchen with a peninsula island and pantry. Gorgeous wood flooring throughout many areas of the main floor. Primary Bedroom offers an over-sized closet and private bath. Two additional bedrooms share the hall bath. Convenient main-level laundry off the kitchen with a secondary hook-up in the basement. Attached 2-car garage offers space for all your tools and a workbench. Downstairs you will find lots of potential including a partially finished recreation room (pool table conveys), 2nd kitchen, full bath, 4th bedroom (NTC), a bonus room, and a storage/utility room. Walkout basement offers a private separate entrance to the basement efficiency apartment. Outside you will find great outdoor entertaining space on the back deck (needs TLC) and a large yard. Relax on the front porch and enjoy the mountain views. HVAC was replaced in 2020, roof is approximately 10 yrs old. 2.34 acres with no HOA. With some updating this home will make a wonderful country home!
Contact an agent
Home facts
- Year built:1986
- Listing ID #:VACU2011668
- Added:54 day(s) ago
- Updated:November 15, 2025 at 05:47 PM
Rooms and interior
- Bedrooms:4
- Total bathrooms:3
- Full bathrooms:3
- Living area:3,534 sq. ft.
Heating and cooling
- Cooling:Central Air
- Heating:Electric, Heat Pump
Structure and exterior
- Year built:1986
- Building area:3,534 sq. ft.
- Lot area:2.34 Acres
Schools
- High school:Eastern View
- Middle school:Floyd T. Binns
- Elementary school:A. G. Richardson
Utilities
- Water:Private, Well
- Sewer:Septic Tank
Finances and disclosures
- Price:$449,000
- Price per sq. ft.:$127.05
- Tax amount:$1,786 (2025)
New listings near 17257 Gore Ln
 $370,000Pending3 beds 2 baths1,335 sq. ft.
$370,000Pending3 beds 2 baths1,335 sq. ft.7183 Oak Dr, REVA, VA 22735
MLS# VACU2012014Listed by: XREALTY.NET LLC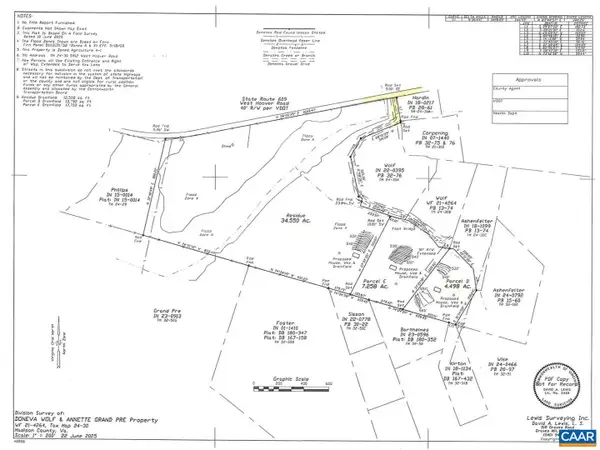 $215,500Active7.25 Acres
$215,500Active7.25 AcresLot E, Tm 24-30 W Hoover Rd #e, REVA, VA 22735
MLS# 669993Listed by: JEFFERSON LAND & REALTY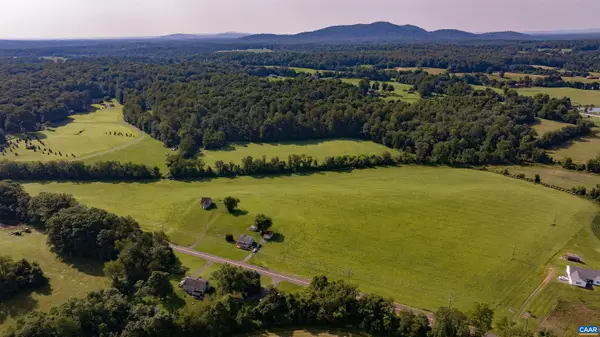 $772,200Active3 beds 1 baths1,632 sq. ft.
$772,200Active3 beds 1 baths1,632 sq. ft.5912 & 5928, 2 W Hoover Rd, REVA, VA 22735
MLS# 669994Listed by: JEFFERSON LAND & REALTY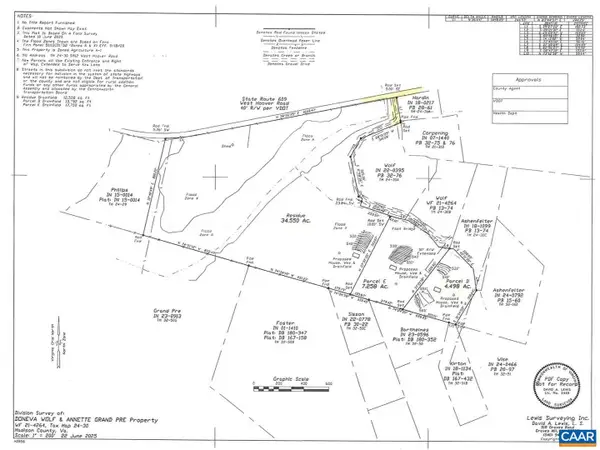 $157,000Active4.49 Acres
$157,000Active4.49 AcresLot D, Tm 24-30 W Hoover Rd #d, REVA, VA 22735
MLS# 669990Listed by: JEFFERSON LAND & REALTY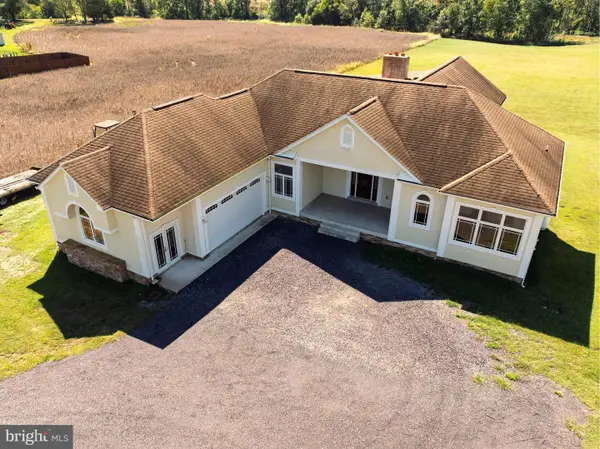 $650,000Pending3 beds 6 baths2,627 sq. ft.
$650,000Pending3 beds 6 baths2,627 sq. ft.5618 W Hoover Rd, REVA, VA 22735
MLS# VAMA2002470Listed by: SAMSON PROPERTIES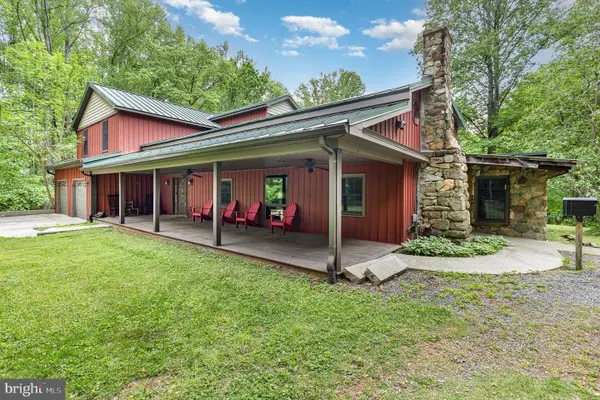 $900,000Pending5 beds 4 baths7,005 sq. ft.
$900,000Pending5 beds 4 baths7,005 sq. ft.4257 Cabin Rd, REVA, VA 22735
MLS# VACU2011720Listed by: SAMSON PROPERTIES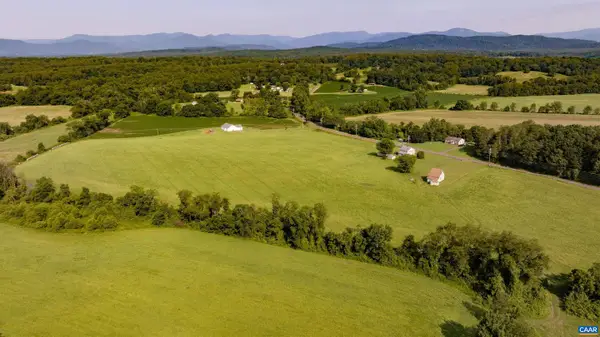 $1,144,700Active3 beds 1 baths1,632 sq. ft.
$1,144,700Active3 beds 1 baths1,632 sq. ft.5912 & 5928 W Hoover Rd, REVA, VA 22735
MLS# 669553Listed by: JEFFERSON LAND & REALTY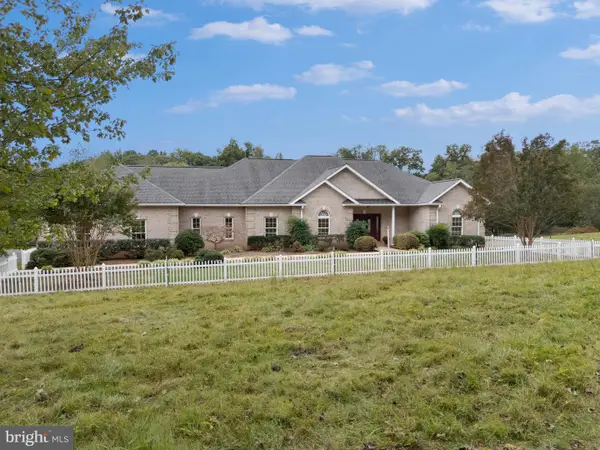 $725,000Pending4 beds 4 baths4,375 sq. ft.
$725,000Pending4 beds 4 baths4,375 sq. ft.7380 W Hoover Rd, REVA, VA 22735
MLS# VAMA2002446Listed by: CENTURY 21 NEW MILLENNIUM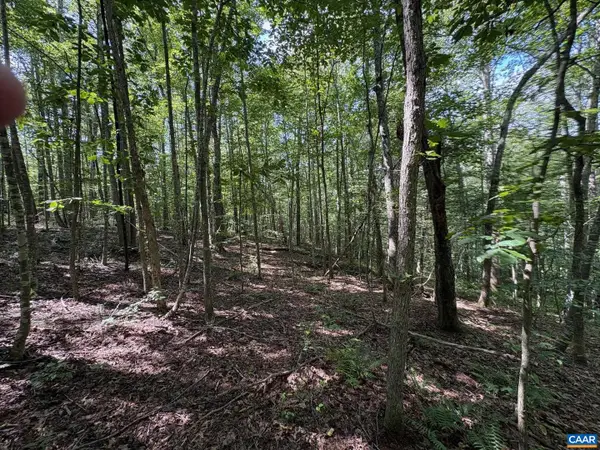 $430,000Active39.18 Acres
$430,000Active39.18 AcresPart Of Tm 24-1 Mitchell Mountain Rd #portion Of Tm 24-1, HAYWOOD, VA 22722
MLS# 669086Listed by: JEFFERSON LAND & REALTY
