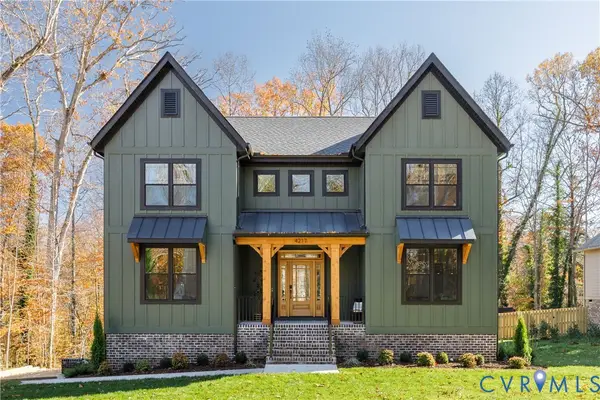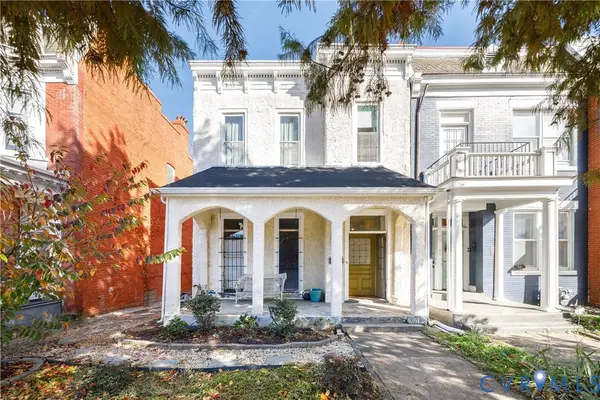1008 Bevridge Road, Richmond, VA 23226
Local realty services provided by:Better Homes and Gardens Real Estate Native American Group
Upcoming open houses
- Sat, Nov 1502:00 pm - 04:00 pm
Listed by: cabell childress
Office: long & foster realtors
MLS#:2526992
Source:RV
Price summary
- Price:$699,000
- Price per sq. ft.:$416.07
About this home
Welcome to 1008 Bevridge Road, a beautifully reimagined 1952 Colonial in the heart of Pine Ridge!—where curb appeal, charm and thoughtful modern upgrades meet at every turn! This 4-bedroom, 2.5-bath gem has been lovingly renovated inside and out, offering peace of mind with brand-new mechanicals, roof, windows, ductwork, irrigation, and so much more!
Enter to gleaming refinished hardwoods, fresh paint, and an airy flow filled with natural light. The living room features a cozy gas fireplace and opens to the screened porch—perfect for morning coffee or evening unwinding! The dining room shines with new recessed lighting and effortless connects to the kitchen and living room. A first-floor primary suite with private deck access provides comfort and convenience, while the renovated baths bring a crisp, modern touch.
Upstairs, three additional bedrooms share beautifully refinished hardwoods and abundant storage. The basement, freshly painted with new paneling and lighting, offers flexible living space plus walk-out access!
The exterior is a true showpiece—new 20x15 deck with steel railing, rebuilt pond with waterfall, fresh landscaping, irrigation, privacy fencing with lighting, and charming new awnings. Whether entertaining on the deck, relaxing by the pond, or enjoying the spacious fenced yard, this home was designed to delight!!
With over $200K+ in improvements—including four new heat pumps, new sewer line, and underground drainage system—this home is as worry-free as it is beautiful. Just minutes from top Henrico schools, Libbie & Grove shops, and the best of Richmond’s West End, 1008 Bevridge Road is move-in ready and waiting to welcome you home!
Contact an agent
Home facts
- Year built:1952
- Listing ID #:2526992
- Added:48 day(s) ago
- Updated:November 14, 2025 at 05:53 PM
Rooms and interior
- Bedrooms:4
- Total bathrooms:3
- Full bathrooms:2
- Half bathrooms:1
- Living area:1,680 sq. ft.
Heating and cooling
- Cooling:Central Air
- Heating:Electric, Heat Pump
Structure and exterior
- Roof:Composition, Shingle
- Year built:1952
- Building area:1,680 sq. ft.
- Lot area:0.3 Acres
Schools
- High school:Freeman
- Middle school:Tuckahoe
- Elementary school:Crestview
Utilities
- Water:Public
- Sewer:Public Sewer
Finances and disclosures
- Price:$699,000
- Price per sq. ft.:$416.07
- Tax amount:$3,606 (2025)
New listings near 1008 Bevridge Road
- Open Sat, 12 to 2pmNew
 $249,950Active2 beds 1 baths1,064 sq. ft.
$249,950Active2 beds 1 baths1,064 sq. ft.1709 Whitehead Road, Richmond, VA 23225
MLS# 2531377Listed by: REAL BROKER LLC - Open Sun, 2 to 4pmNew
 $1,299,990Active5 beds 5 baths3,368 sq. ft.
$1,299,990Active5 beds 5 baths3,368 sq. ft.4217 Echo Ho Lane, Richmond, VA 23235
MLS# 2531115Listed by: NAPIER REALTORS ERA - Open Sun, 12 to 2pmNew
 $300,000Active3 beds 3 baths1,390 sq. ft.
$300,000Active3 beds 3 baths1,390 sq. ft.6739 S Grand Brook Circle, Richmond, VA 23225
MLS# 2531449Listed by: EXP REALTY LLC - New
 $285,000Active1 beds 1 baths720 sq. ft.
$285,000Active1 beds 1 baths720 sq. ft.3414 Monument Avenue #U203, Richmond, VA 23221
MLS# 2530978Listed by: RIVER FOX REALTY - New
 $564,950Active2 beds 2 baths1,214 sq. ft.
$564,950Active2 beds 2 baths1,214 sq. ft.301 Virginia Street #U714, Richmond, VA 23219
MLS# 2531265Listed by: ERA WOODY HOGG & ASSOC - New
 $350,000Active3 beds 2 baths2,020 sq. ft.
$350,000Active3 beds 2 baths2,020 sq. ft.501 Catherine Street, Richmond, VA 23220
MLS# 2530979Listed by: RE/MAX COMMONWEALTH - New
 $360,000Active3 beds 2 baths1,157 sq. ft.
$360,000Active3 beds 2 baths1,157 sq. ft.2832 Weymouth Drive, Richmond, VA 23235
MLS# 2531248Listed by: NAPIER REALTORS ERA - New
 $389,950Active3 beds 3 baths1,464 sq. ft.
$389,950Active3 beds 3 baths1,464 sq. ft.220 N 20th Street #U3, Richmond, VA 23223
MLS# 2531292Listed by: HOMETOWN REALTY - Open Sun, 2 to 4pmNew
 $435,000Active3 beds 3 baths2,192 sq. ft.
$435,000Active3 beds 3 baths2,192 sq. ft.6637 Whisperwood Drive, Richmond, VA 23234
MLS# 2531396Listed by: EXP REALTY LLC - New
 $625,000Active-- beds -- baths2,102 sq. ft.
$625,000Active-- beds -- baths2,102 sq. ft.2618 W Main Street, Richmond, VA 23220
MLS# 2531457Listed by: SHAHEEN RUTH MARTIN & FONVILLE
