6128 Saint Andrews Circle, Richmond, VA 23226
Local realty services provided by:Better Homes and Gardens Real Estate Native American Group
6128 Saint Andrews Circle,Richmond, VA 23226
$2,400,000
- 5 Beds
- 4 Baths
- 3,625 sq. ft.
- Single family
- Pending
Listed by: bo steele
Office: the steele group
MLS#:2526290
Source:RV
Price summary
- Price:$2,400,000
- Price per sq. ft.:$662.07
About this home
A rare opportunity to own a piece of paradise on the 15th fairway of the Country Club of Virginia's esteemed Westhampton golf course. This stunning two-story, 3,625 square foot brick home offers an unparalleled blend of elegance and comfort, with a prime location that provides expansive, westward-facing views of the course. Step inside to discover a home designed for both grand entertaining and everyday living. The residence boasts five bedrooms and three and a half baths, including a spacious first-floor primary suite for ultimate convenience. Beautiful hardwood floors flow throughout the main living areas, complementing the classic charm of the elegant formal rooms and the warmth from two gas fireplaces. Nicely updated kitchen with Wolf gas cooktop plus oven/microwave, which seamlessly connects to the formal living space. Outside, a large patio is the perfect spot to relax and take in the serene views of the golf course. The home's exterior is as impressive as its interior, featuring a classic brick exterior and a distinguished Hendricks Tile roof. Beyond the home's features, its location is ideally situated near top-rated schools, a variety of shopping options, and a vibrant selection of restaurants. This is more than a home, it's a lifestyle.
Contact an agent
Home facts
- Year built:1968
- Listing ID #:2526290
- Added:46 day(s) ago
- Updated:November 12, 2025 at 08:55 AM
Rooms and interior
- Bedrooms:5
- Total bathrooms:4
- Full bathrooms:3
- Half bathrooms:1
- Living area:3,625 sq. ft.
Heating and cooling
- Cooling:Zoned
- Heating:Natural Gas, Zoned
Structure and exterior
- Roof:Flat, Tile
- Year built:1968
- Building area:3,625 sq. ft.
- Lot area:0.56 Acres
Schools
- High school:Thomas Jefferson
- Middle school:Albert Hill
- Elementary school:Munford
Utilities
- Water:Public
- Sewer:Public Sewer
Finances and disclosures
- Price:$2,400,000
- Price per sq. ft.:$662.07
- Tax amount:$20,640 (2025)
New listings near 6128 Saint Andrews Circle
- New
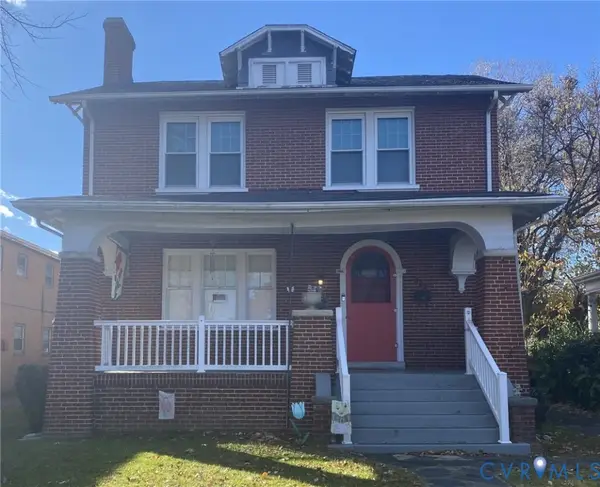 $396,830Active4 beds 1 baths1,624 sq. ft.
$396,830Active4 beds 1 baths1,624 sq. ft.4322 Chamberlayne Avenue, Richmond, VA 23227
MLS# 2531191Listed by: ICON REALTY GROUP - New
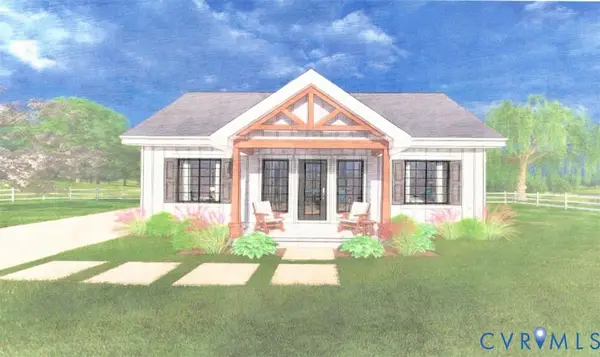 $399,950Active3 beds 2 baths1,180 sq. ft.
$399,950Active3 beds 2 baths1,180 sq. ft.1315 Williamsburg Road, Richmond, VA 23231
MLS# 2530984Listed by: HOMETOWN REALTY - New
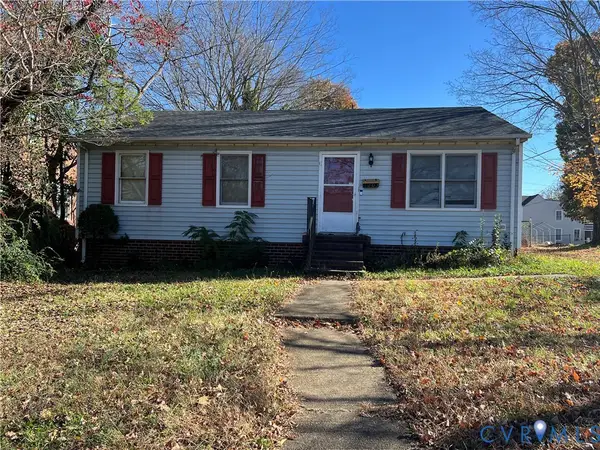 $200,000Active3 beds 2 baths988 sq. ft.
$200,000Active3 beds 2 baths988 sq. ft.5203 Wingfield Street, Henrico, VA 23231
MLS# 2531224Listed by: UNITED REAL ESTATE RICHMOND - New
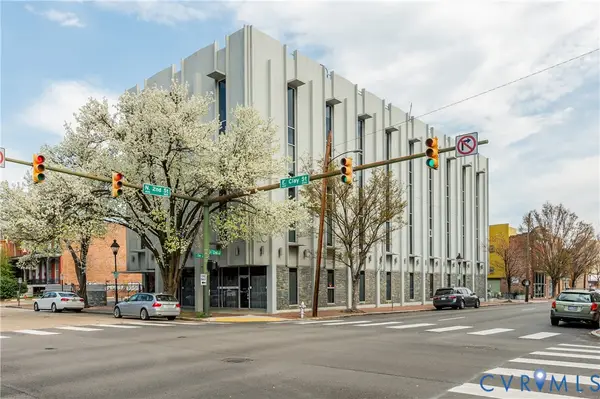 $350,000Active2 beds 2 baths1,148 sq. ft.
$350,000Active2 beds 2 baths1,148 sq. ft.112 E Clay Street #U2C, Richmond, VA 23219
MLS# 2530912Listed by: LONG & FOSTER REALTORS - New
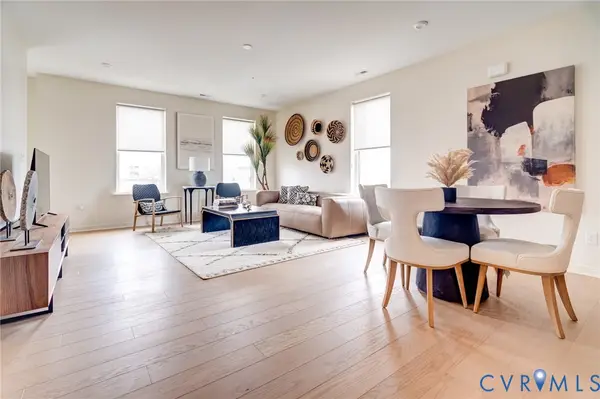 $549,855Active3 beds 3 baths2,516 sq. ft.
$549,855Active3 beds 3 baths2,516 sq. ft.3436-4A Carlton Street #4-4A, Richmond, VA 23230
MLS# 2531217Listed by: LONG & FOSTER REALTORS - New
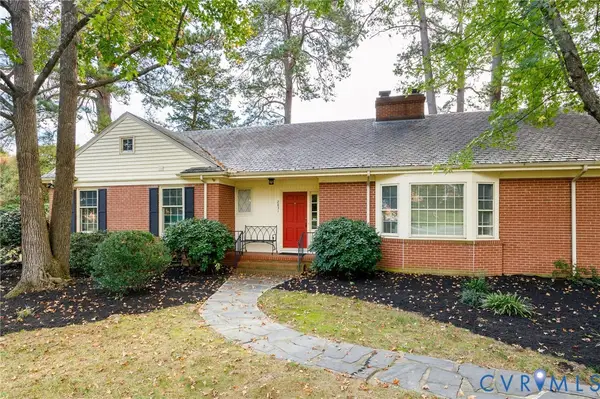 $625,000Active3 beds 3 baths2,314 sq. ft.
$625,000Active3 beds 3 baths2,314 sq. ft.2831 Braidwood Road, Richmond, VA 23225
MLS# 2529835Listed by: PROVIDENCE HILL REAL ESTATE - New
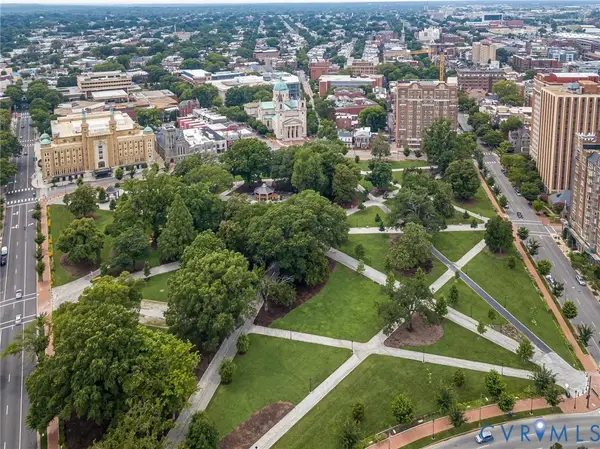 $525,000Active3 beds 2 baths1,879 sq. ft.
$525,000Active3 beds 2 baths1,879 sq. ft.612 W Franklin Street #11B, Richmond, VA 23220
MLS# 2530808Listed by: THE STEELE GROUP - New
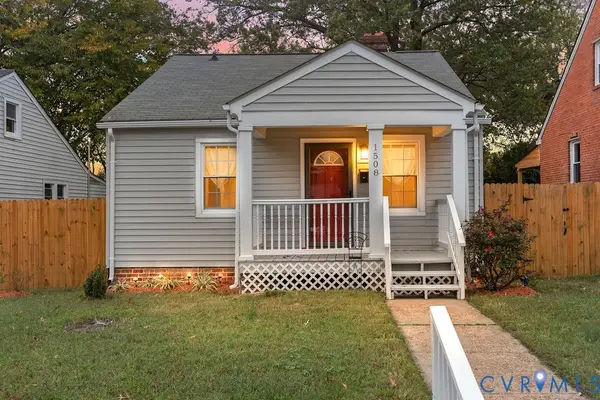 $229,000Active2 beds 1 baths816 sq. ft.
$229,000Active2 beds 1 baths816 sq. ft.1508 N 20th Street, Richmond, VA 23223
MLS# 2531190Listed by: ICON REALTY GROUP - Open Sun, 1 to 3pmNew
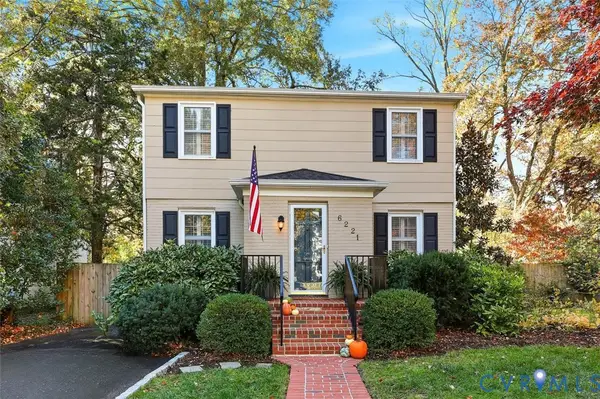 $589,000Active3 beds 2 baths1,711 sq. ft.
$589,000Active3 beds 2 baths1,711 sq. ft.6221 Dustin Drive, Richmond, VA 23226
MLS# 2530735Listed by: NAPIER REALTORS ERA 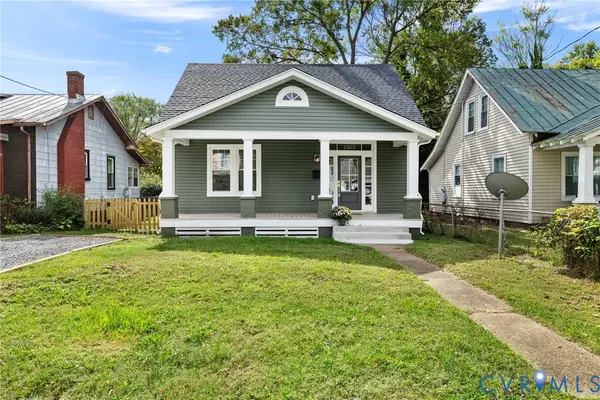 $299,950Pending3 beds 2 baths1,386 sq. ft.
$299,950Pending3 beds 2 baths1,386 sq. ft.1503 Nelson Street, Richmond, VA 23231
MLS# 2531020Listed by: BRUSH REALTY LLC
