101 E 35th Street, Richmond, VA 23224
Local realty services provided by:Better Homes and Gardens Real Estate Base Camp
101 E 35th Street,Richmond, VA 23224
$289,000
- 4 Beds
- 2 Baths
- 1,000 sq. ft.
- Single family
- Active
Listed by:tina morris
Office:engel & volkers richmond
MLS#:2522738
Source:RV
Price summary
- Price:$289,000
- Price per sq. ft.:$289
About this home
Welcome to this beautifully updated home, perfectly situated on a spacious, fully fenced corner lot. From the moment you arrive, you’ll notice the low-maintenance brick and vinyl siding, all-new energy-efficient vinyl windows installed in 2021, and a 35-year dimensional roof added the same year. The HVAC system was replaced in 2020, and the hot water heater is also new from 2021. Additional exterior updates include insulated doors, a replaced front porch light in 2023, and a new front hose bib in 2025. In 2022, the city repaired the water pipe along the front sidewalk, and that same year the crawlspace was cleaned, insulated, and fitted with a new vapor barrier for added protection. Inside, the home welcomes you with a bright, open living room featuring freshly refinished hardwood floors that flow seamlessly into the updated kitchen and dining area. The kitchen is a true showpiece with crisp white shaker cabinets, modern countertops, a gorgeous tile backsplash, white appliances installed in 2021, and a washer and dryer purchased just three months ago. Fresh paint, updated lighting, and new ceiling fans add to the home’s inviting feel. There are four bedrooms, with the fourth bedroom offering flexibility as a home office or multipurpose room. The bathrooms has been tastefully refreshed, including a full bath with stunning custom tile work and a convenient half bath just off the living room. The oversized detached garage with electricity offers excellent space for storage, hobbies, or a workshop, while the large backyard provides endless opportunities for entertaining, gardening, or simply relaxing. With all-new electrical and plumbing completed in 2021 and a thoughtful list of improvements throughout, this home is truly move-in ready and waiting for its next owner.
Contact an agent
Home facts
- Year built:1941
- Listing ID #:2522738
- Added:5 day(s) ago
- Updated:September 02, 2025 at 09:52 PM
Rooms and interior
- Bedrooms:4
- Total bathrooms:2
- Full bathrooms:1
- Half bathrooms:1
- Living area:1,000 sq. ft.
Heating and cooling
- Cooling:Central Air, Electric
- Heating:Electric, Forced Air
Structure and exterior
- Roof:Shingle
- Year built:1941
- Building area:1,000 sq. ft.
- Lot area:0.17 Acres
Schools
- High school:Richmond High School for the Arts
- Middle school:Lucille Brown
- Elementary school:Westover Hills
Utilities
- Water:Public
- Sewer:Public Sewer
Finances and disclosures
- Price:$289,000
- Price per sq. ft.:$289
- Tax amount:$2,652 (2024)
New listings near 101 E 35th Street
- New
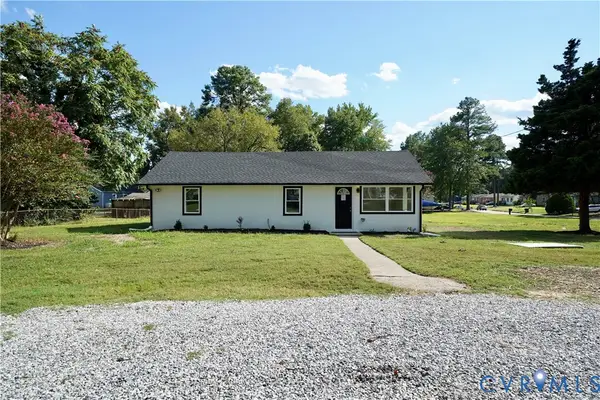 $349,950Active3 beds 2 baths1,154 sq. ft.
$349,950Active3 beds 2 baths1,154 sq. ft.5717 Warwick Road, Richmond, VA 23224
MLS# 2524590Listed by: VILLAGE CONCEPTS REALTY GROUP - New
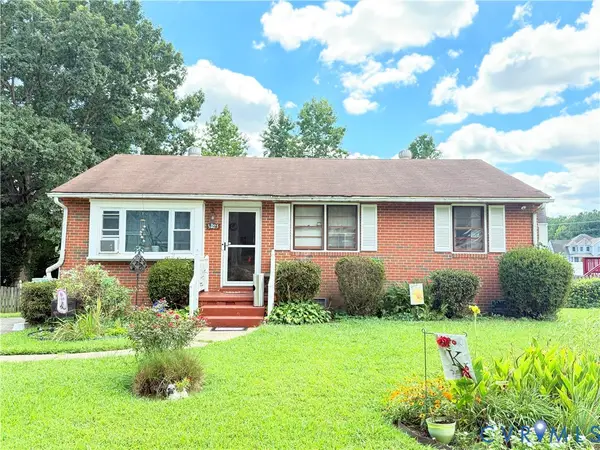 $125,000Active3 beds 1 baths1,007 sq. ft.
$125,000Active3 beds 1 baths1,007 sq. ft.3925 Rusk Avenue, Richmond, VA 23234
MLS# 2524644Listed by: DUDLEY RESOURCES - New
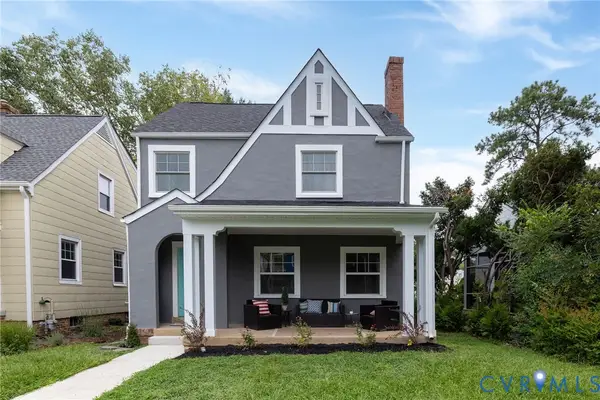 $625,000Active3 beds 2 baths1,737 sq. ft.
$625,000Active3 beds 2 baths1,737 sq. ft.1304 Greycourt Avenue, Richmond, VA 23227
MLS# 2523460Listed by: RIVER FOX REALTY LLC - New
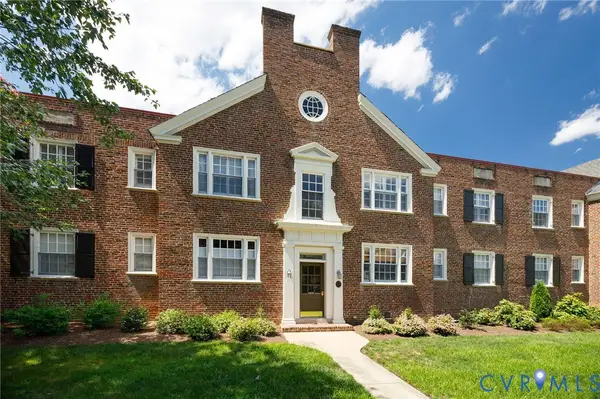 $384,950Active2 beds 2 baths905 sq. ft.
$384,950Active2 beds 2 baths905 sq. ft.38 E Lock Lane #4, Richmond, VA 22226
MLS# 2523544Listed by: PROVIDENCE HILL REAL ESTATE - New
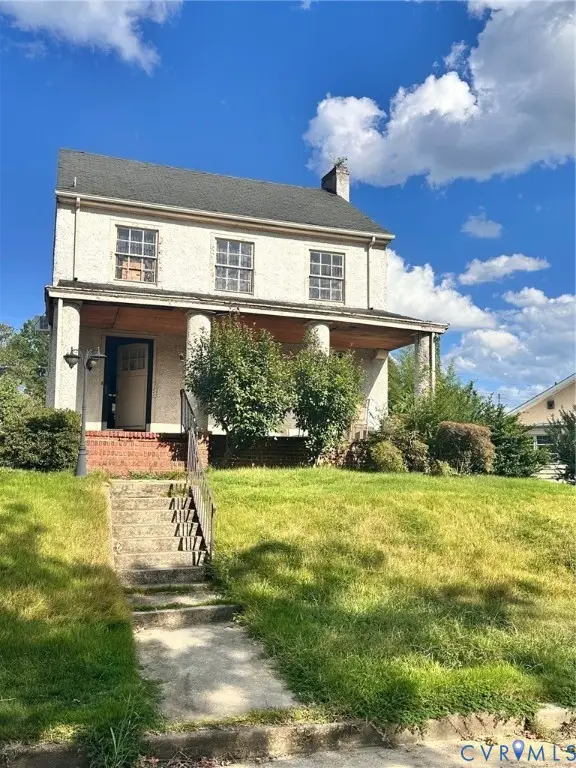 $275,000Active3 beds 2 baths1,566 sq. ft.
$275,000Active3 beds 2 baths1,566 sq. ft.2711 Montrose Avenue, Richmond, VA 23222
MLS# 2524618Listed by: UNITED REAL ESTATE RICHMOND - New
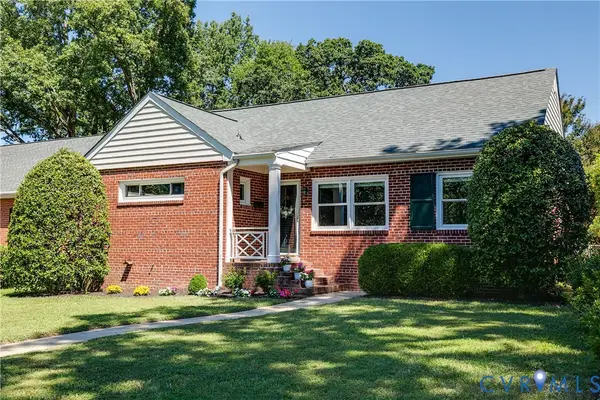 $495,000Active3 beds 2 baths1,396 sq. ft.
$495,000Active3 beds 2 baths1,396 sq. ft.4902 Monumental Street, Richmond, VA 23226
MLS# 2523961Listed by: PROVIDENCE HILL REAL ESTATE - New
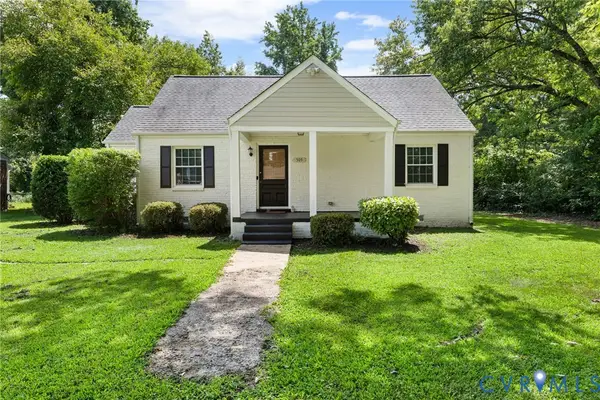 $259,950Active3 beds 1 baths1,053 sq. ft.
$259,950Active3 beds 1 baths1,053 sq. ft.505 Fayette Avenue, Richmond, VA 23222
MLS# 2524568Listed by: LONG & FOSTER REALTORS - Open Sun, 1 to 3pmNew
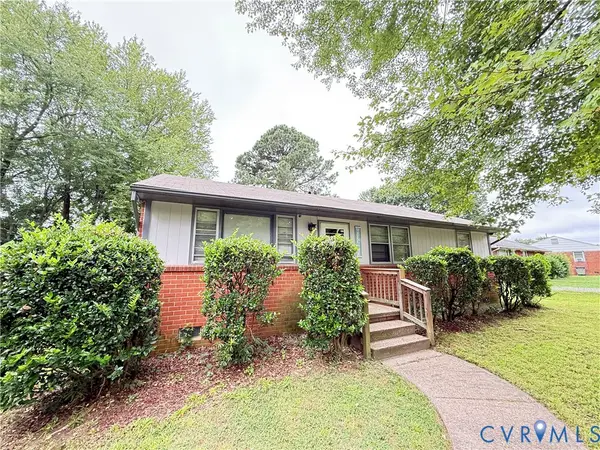 $125,000Active3 beds 1 baths1,007 sq. ft.
$125,000Active3 beds 1 baths1,007 sq. ft.3907 Rusk Avenue, Richmond, VA 23234
MLS# 2524585Listed by: DUDLEY RESOURCES - Open Sun, 1 to 3pmNew
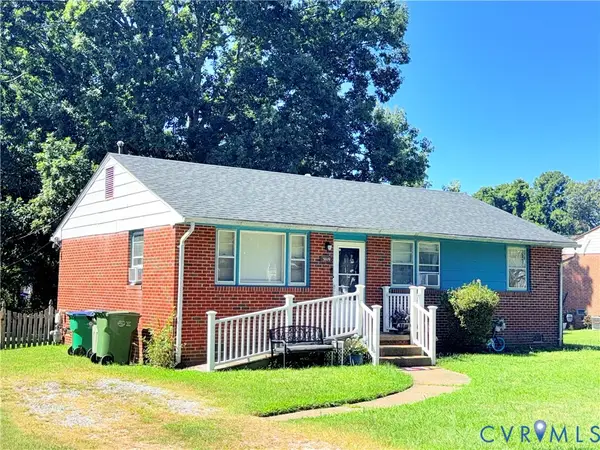 $125,000Active3 beds 1 baths1,007 sq. ft.
$125,000Active3 beds 1 baths1,007 sq. ft.3919 Rusk Avenue, Richmond, VA 23234
MLS# 2524596Listed by: DUDLEY RESOURCES - New
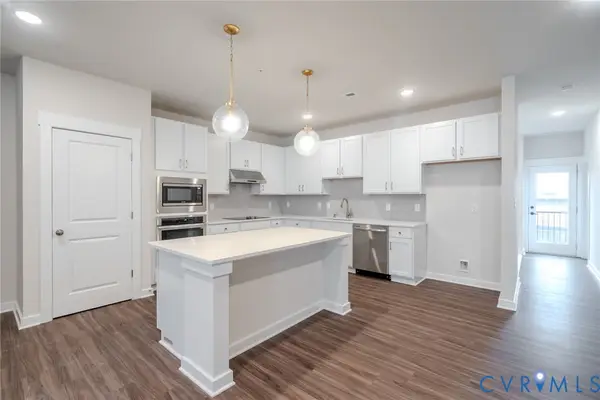 $549,830Active3 beds 3 baths2,516 sq. ft.
$549,830Active3 beds 3 baths2,516 sq. ft.3446 Carlton Street #6-3A, Richmond, VA 23230
MLS# 2524597Listed by: LONG & FOSTER REALTORS
