1303 Dubois Avenue, Richmond, VA 23220
Local realty services provided by:Better Homes and Gardens Real Estate Base Camp
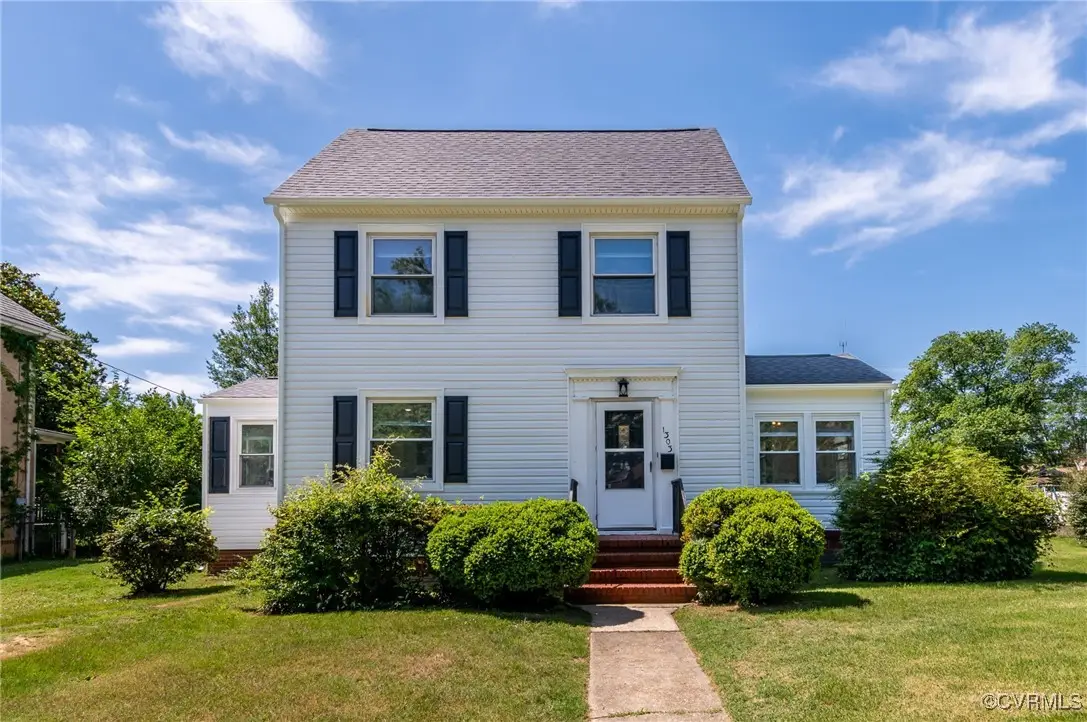
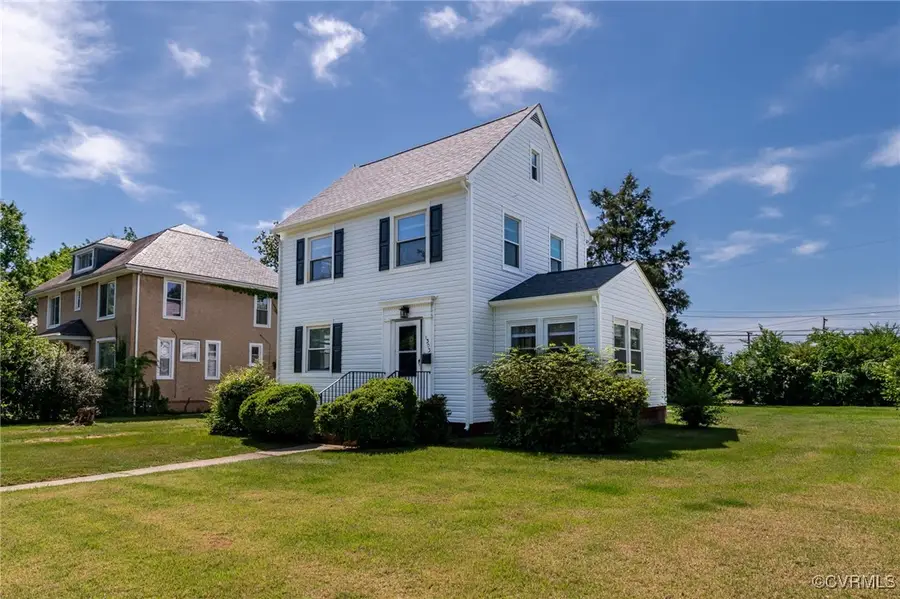
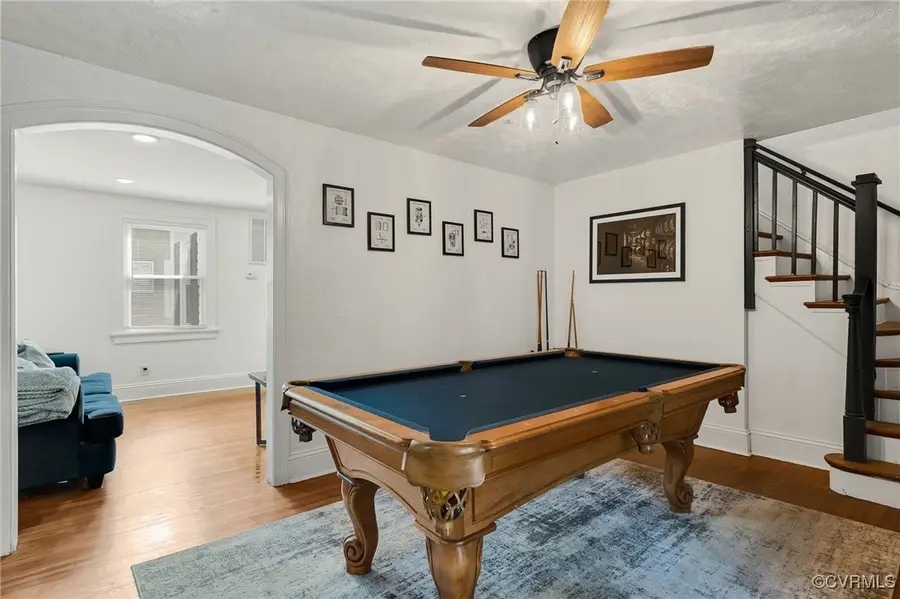
1303 Dubois Avenue,Richmond, VA 23220
$369,900
- 3 Beds
- 2 Baths
- 1,554 sq. ft.
- Single family
- Active
Listed by:nicholas thurman
Office:capcenter
MLS#:2514105
Source:RV
Price summary
- Price:$369,900
- Price per sq. ft.:$238.03
About this home
Located in the vibrant heart of Richmond, this beautifully renovated home offers the perfect blend of classic character and modern upgrades—just steps away from the highly anticipated Diamond District, set to open in 2026. Inside, you'll find freshly painted walls and refinished hardwood floors from 2023 that bring warmth and charm to the living spaces. Where hardwoods weren’t present, stylish new vinyl flooring was installed to complete a seamless look throughout the home.
The kitchen has been completely updated with new cabinets, countertops, and a full suite of appliances—all installed in 2023—making it both functional and inviting. Comfort is key with a new dual-zoned heat pump with new duct work providing efficient climate control, while the tankless hot water heater, also from 2023, ensures endless hot water on demand. Natural light fills the rooms through windows replaced in 2023, adding to the home's bright and airy feel.
To top it off, major exterior upgrades were completed in 2025, including a brand-new roof and siding, offering long-term peace of mind. This move-in-ready gem is not only thoughtfully updated but also ideally situated within walking distance to what will soon be one of Richmond’s most exciting new developments.
Contact an agent
Home facts
- Year built:1938
- Listing Id #:2514105
- Added:86 day(s) ago
- Updated:August 16, 2025 at 01:27 PM
Rooms and interior
- Bedrooms:3
- Total bathrooms:2
- Full bathrooms:1
- Half bathrooms:1
- Living area:1,554 sq. ft.
Heating and cooling
- Cooling:Electric, Zoned
- Heating:Electric, Heat Pump, Zoned
Structure and exterior
- Roof:Composition
- Year built:1938
- Building area:1,554 sq. ft.
- Lot area:0.28 Acres
Schools
- High school:John Marshall
- Middle school:Elkhardt
- Elementary school:Holton
Utilities
- Water:Public
- Sewer:Public Sewer
Finances and disclosures
- Price:$369,900
- Price per sq. ft.:$238.03
- Tax amount:$2,988 (2024)
New listings near 1303 Dubois Avenue
- New
 $469,900Active4 beds 2 baths2,670 sq. ft.
$469,900Active4 beds 2 baths2,670 sq. ft.3122 Griffin Avenue, Richmond, VA 23222
MLS# 2520100Listed by: KELLER WILLIAMS REALTY - New
 $185,000Active3 beds 1 baths1,020 sq. ft.
$185,000Active3 beds 1 baths1,020 sq. ft.2400 Harwood Street, Richmond, VA 23224
MLS# 2522988Listed by: PLENTURA REALTY LLC - New
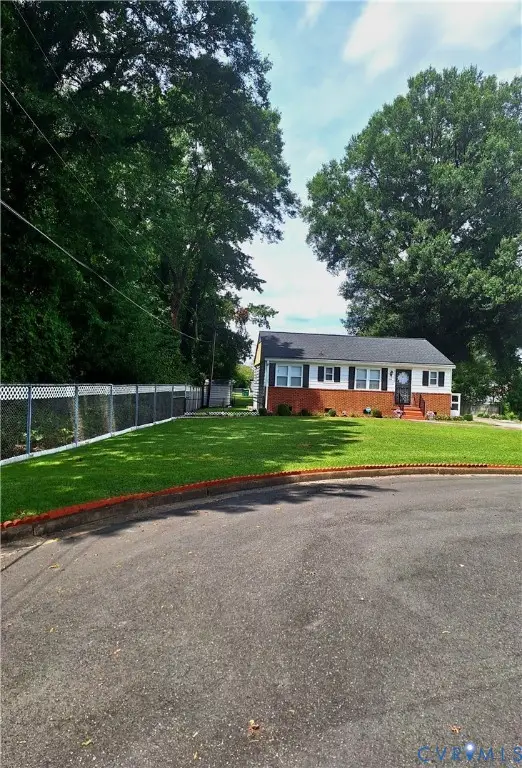 $230,000Active3 beds 1 baths1,008 sq. ft.
$230,000Active3 beds 1 baths1,008 sq. ft.2004 Poplar Street, Richmond, VA 23223
MLS# 2522449Listed by: UNITED REAL ESTATE RICHMOND - New
 $225,000Active3 beds 1 baths1,320 sq. ft.
$225,000Active3 beds 1 baths1,320 sq. ft.1611 Carlisle Avenue, Richmond, VA 23231
MLS# 2523037Listed by: THE GREENE REALTY GROUP - New
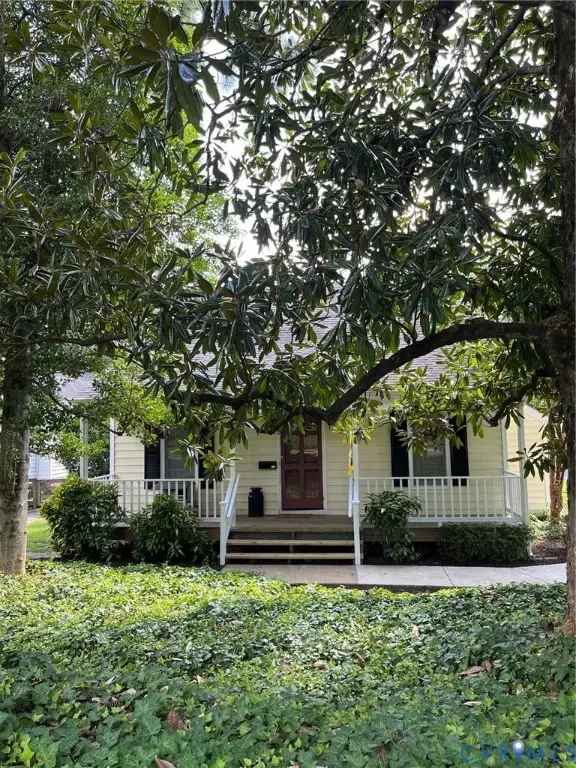 $484,500Active3 beds 2 baths1,300 sq. ft.
$484,500Active3 beds 2 baths1,300 sq. ft.6419 Patterson Avenue, Richmond, VA 23226
MLS# 2522953Listed by: FATHOM REALTY VIRGINIA - New
 $337,900Active3 beds 2 baths1,426 sq. ft.
$337,900Active3 beds 2 baths1,426 sq. ft.6808 Montauk Drive, Richmond, VA 23225
MLS# 2522966Listed by: THE HOGAN GROUP REAL ESTATE - Open Sun, 2 to 4pmNew
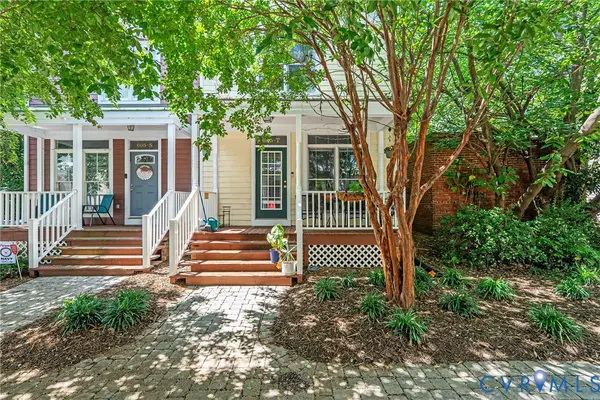 $399,777Active2 beds 3 baths1,156 sq. ft.
$399,777Active2 beds 3 baths1,156 sq. ft.605 Spring Street #T, Richmond, VA 23220
MLS# 2523029Listed by: KELLER WILLIAMS REALTY - New
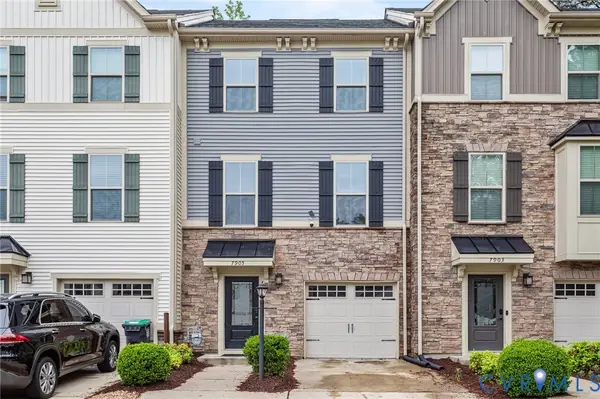 $450,000Active3 beds 4 baths2,300 sq. ft.
$450,000Active3 beds 4 baths2,300 sq. ft.7905 Wistar Woods Court, Richmond, VA 23228
MLS# 2523018Listed by: NEXTHOME ADVANTAGE - New
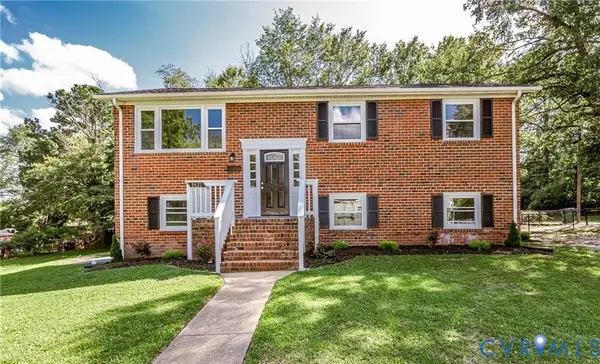 $598,900Active4 beds 3 baths2,080 sq. ft.
$598,900Active4 beds 3 baths2,080 sq. ft.5421 Park Avenue, Richmond, VA 23226
MLS# 2522803Listed by: LIZ MOORE & ASSOCIATES - New
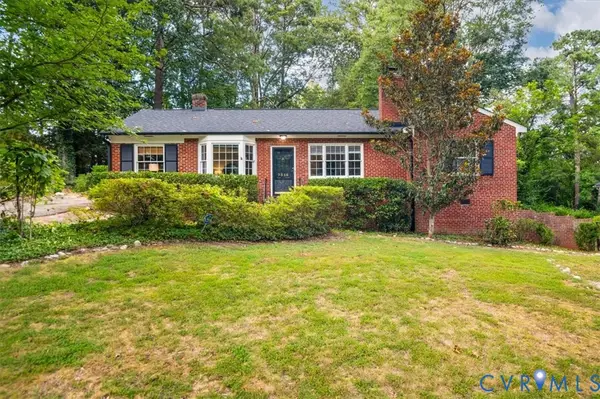 $429,950Active3 beds 2 baths1,565 sq. ft.
$429,950Active3 beds 2 baths1,565 sq. ft.7516 Tanglewood Road, Richmond, VA 23225
MLS# 2518887Listed by: THE RVA GROUP REALTY
