1350 Westwood Avenue #U501, Richmond, VA 23227
Local realty services provided by:Better Homes and Gardens Real Estate Base Camp
1350 Westwood Avenue #U501,Richmond, VA 23227
$475,000
- 3 Beds
- 2 Baths
- 1,914 sq. ft.
- Condominium
- Active
Listed by:laura roesser
Office:compass
MLS#:2523433
Source:RV
Price summary
- Price:$475,000
- Price per sq. ft.:$248.17
- Monthly HOA dues:$719
About this home
Tucked away on a tree-lined street, the historic Richmond Memorial Hospital was reimagined in 2008 as Ginter Place Condos, a boutique mid-century modern condo community of 69 luxury residences. This spacious 3-bedroom, 2-bathroom home combines timeless design with modern upgrades. A welcoming foyer leads into an expansive open floor plan with soaring ceilings, newly refinished engineered hardwood floors, and a gas fireplace that anchors the living space. Natural light pours through large windows, and a private balcony provides the perfect retreat for morning coffee. The kitchen offers granite countertops, gas cooking, and a large pantry, with a designated dining area nearby. The guest bedroom is generously sized, while the third bedroom doubles as an ideal office with an en suite entrance to a full bath. The primary suite is a true retreat with a spa-inspired bath featuring a soaking tub, dual vanities, and a tile-surround shower and walk-in closet.
Recently freshly painted and updated with new carpeting, this condo is completely move-in ready. Added conveniences include an assigned garage parking space plus an additional outdoor space, secure storage lockers, and access to premium amenities such as a club room with billiards and a poker table, and a well-equipped fitness center. Experience the best of mid-century modern luxury living in one of Richmond’s most distinctive communities!
Contact an agent
Home facts
- Year built:1954
- Listing ID #:2523433
- Added:47 day(s) ago
- Updated:October 21, 2025 at 05:05 PM
Rooms and interior
- Bedrooms:3
- Total bathrooms:2
- Full bathrooms:2
- Living area:1,914 sq. ft.
Heating and cooling
- Cooling:Central Air
- Heating:Electric
Structure and exterior
- Year built:1954
- Building area:1,914 sq. ft.
- Lot area:0.04 Acres
Schools
- High school:John Marshall
- Middle school:Henderson
- Elementary school:Holton
Utilities
- Water:Public
- Sewer:Public Sewer
Finances and disclosures
- Price:$475,000
- Price per sq. ft.:$248.17
- Tax amount:$5,256 (2024)
New listings near 1350 Westwood Avenue #U501
- New
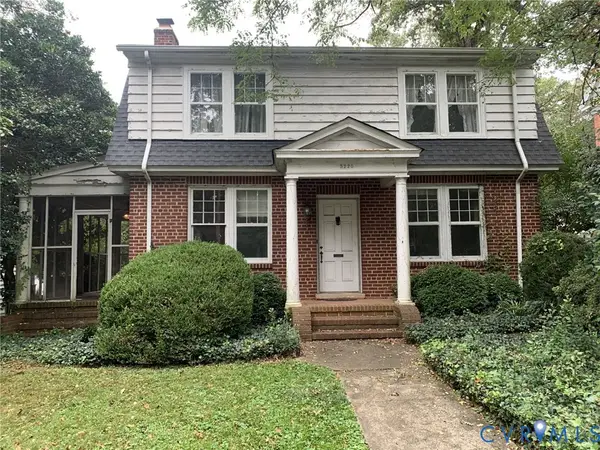 $420,000Active4 beds 2 baths1,492 sq. ft.
$420,000Active4 beds 2 baths1,492 sq. ft.5220 Sylvan Road, Richmond, VA 23225
MLS# 2529158Listed by: LONG & FOSTER REALTORS - New
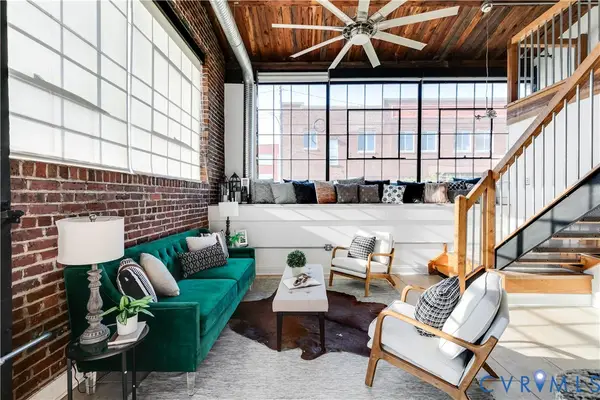 $415,000Active2 beds 2 baths1,162 sq. ft.
$415,000Active2 beds 2 baths1,162 sq. ft.1701 Summit Avenue #U14, Richmond, VA 23230
MLS# 2528225Listed by: COMPASS - New
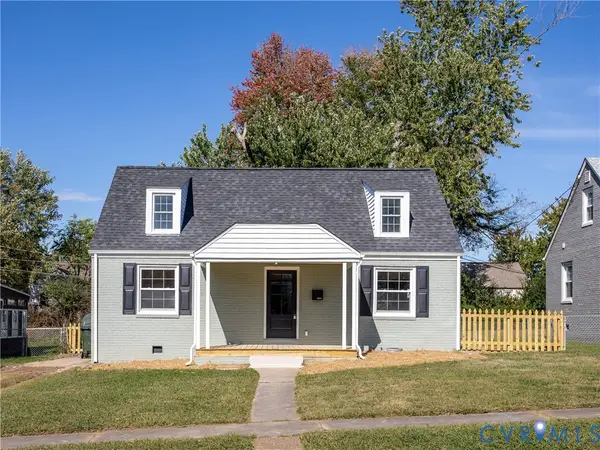 $319,950Active3 beds 2 baths1,312 sq. ft.
$319,950Active3 beds 2 baths1,312 sq. ft.1004 Nelson Street, Richmond, VA 23231
MLS# 2528714Listed by: BRUSH REALTY LLC - New
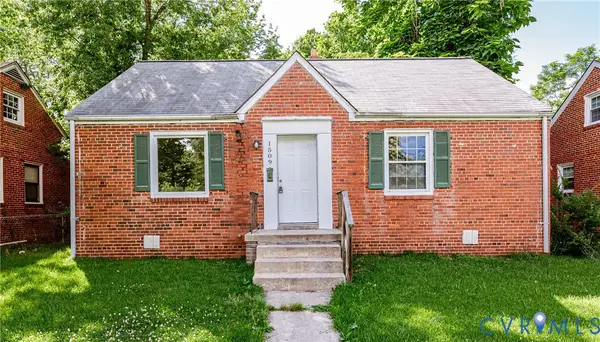 $169,900Active3 beds 1 baths1,187 sq. ft.
$169,900Active3 beds 1 baths1,187 sq. ft.1509 Helen Lane, Richmond, VA 23224
MLS# 2529459Listed by: EXP REALTY LLC - New
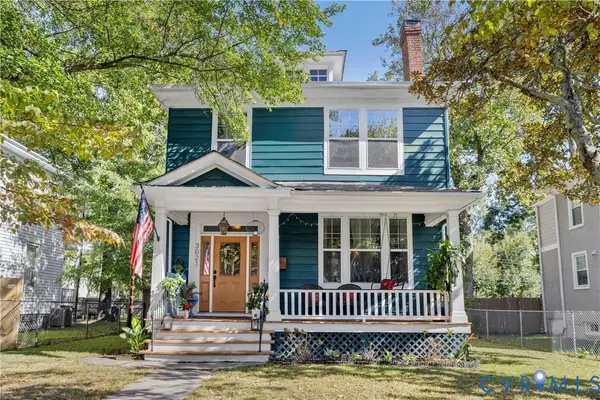 $445,000Active4 beds 2 baths1,620 sq. ft.
$445,000Active4 beds 2 baths1,620 sq. ft.3021 Fendall Avenue, Richmond, VA 23222
MLS# 2528558Listed by: HOMETOWN REALTY - New
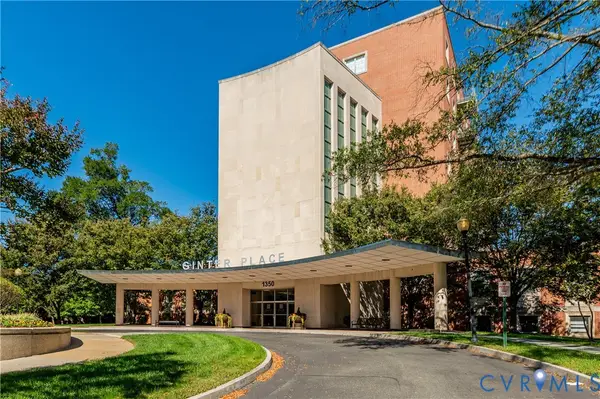 $449,950Active2 beds 2 baths1,753 sq. ft.
$449,950Active2 beds 2 baths1,753 sq. ft.1350 Westwood Avenue #U307, Richmond, VA 23227
MLS# 2528476Listed by: KELLER WILLIAMS REALTY - New
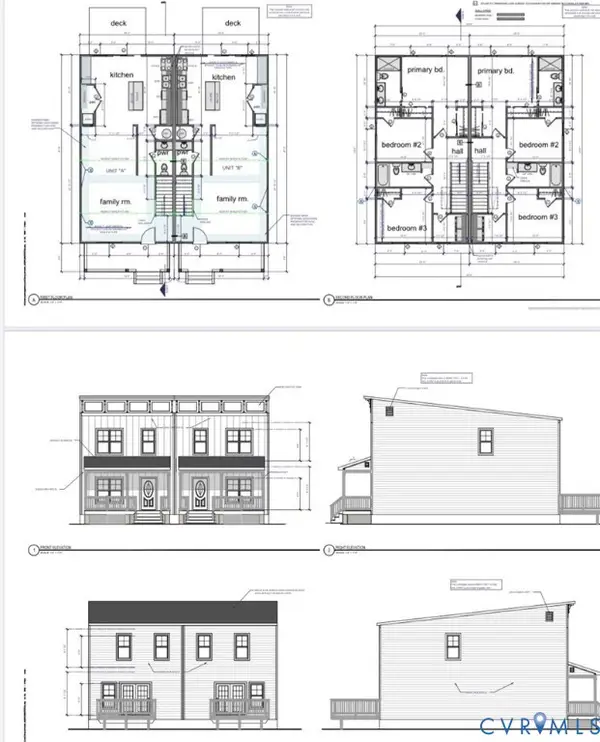 $359,000Active3 beds 3 baths1,500 sq. ft.
$359,000Active3 beds 3 baths1,500 sq. ft.1532 Mechanicsville Turnpike, Richmond, VA 23223
MLS# 2529089Listed by: REAL BROKER LLC - New
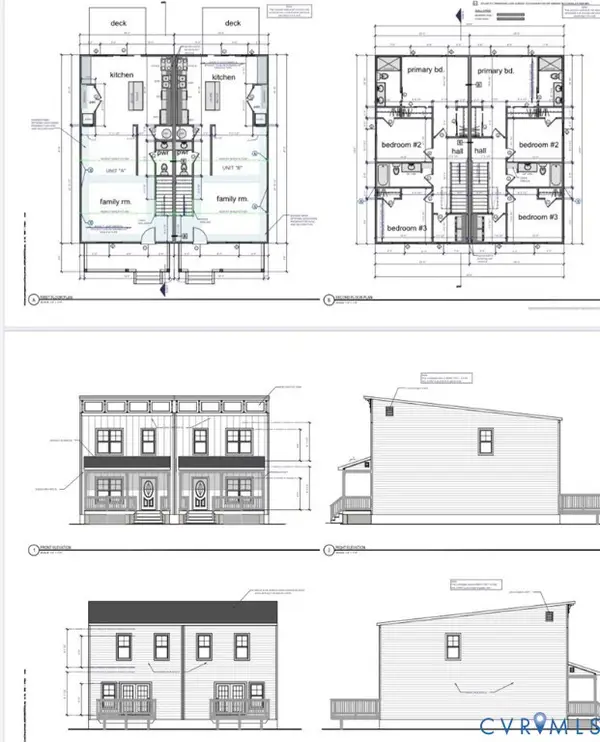 $359,000Active3 beds 3 baths1,500 sq. ft.
$359,000Active3 beds 3 baths1,500 sq. ft.1532 1/2 Mechanicsville Turnpike, Richmond, VA 23223
MLS# 2529143Listed by: REAL BROKER LLC - New
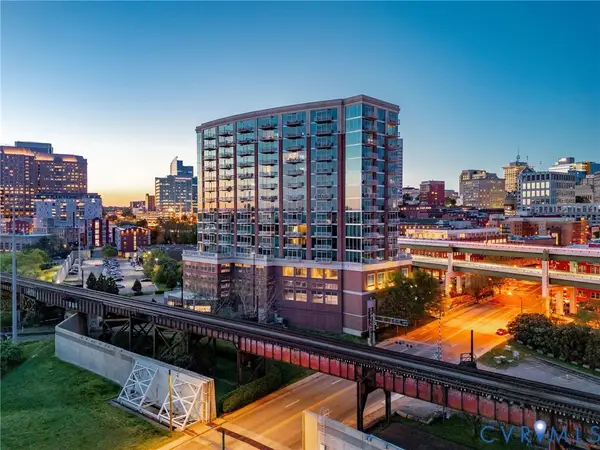 $425,000Active2 beds 2 baths1,077 sq. ft.
$425,000Active2 beds 2 baths1,077 sq. ft.301 Virginia Street #U806, Richmond, VA 23219
MLS# 2529387Listed by: COMPASS - Open Sat, 2 to 4pmNew
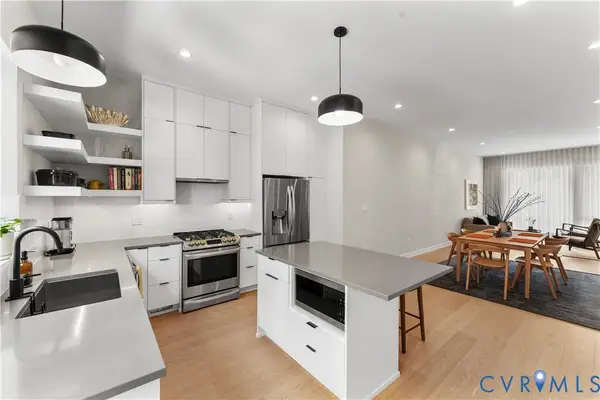 $715,000Active3 beds 3 baths1,972 sq. ft.
$715,000Active3 beds 3 baths1,972 sq. ft.2204 1/2 W Cary Street, Richmond, VA 23220
MLS# 2529394Listed by: BHHS PENFED REALTY
