1523 Fort Hill Drive, Henrico, VA 23226
Local realty services provided by:Better Homes and Gardens Real Estate Base Camp
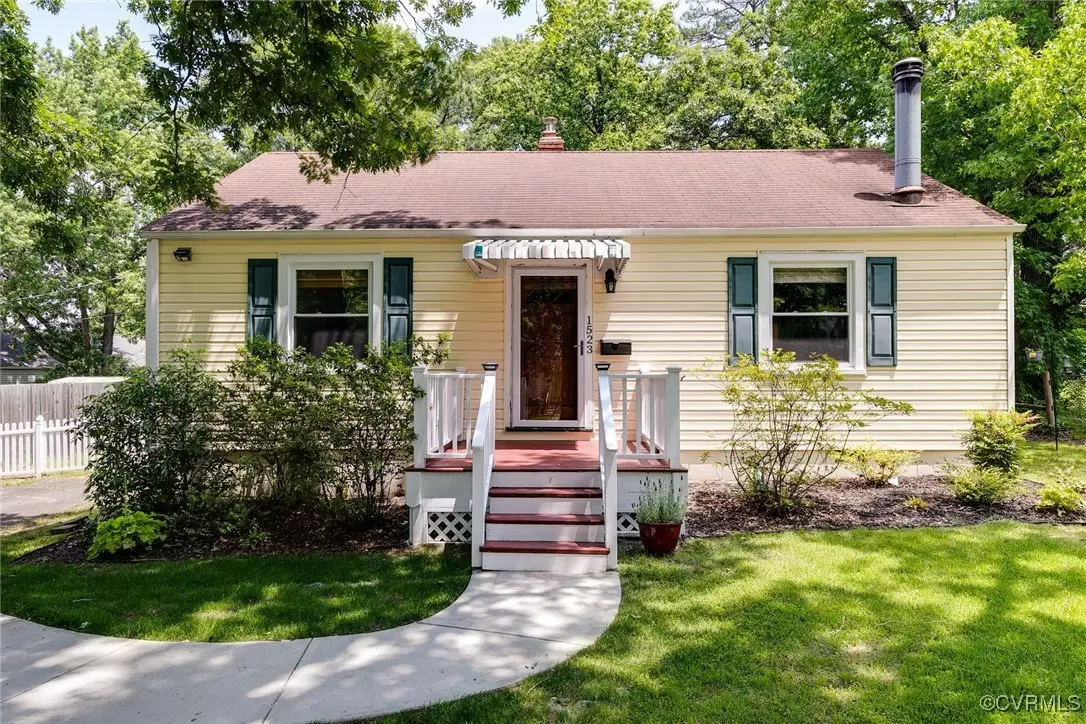
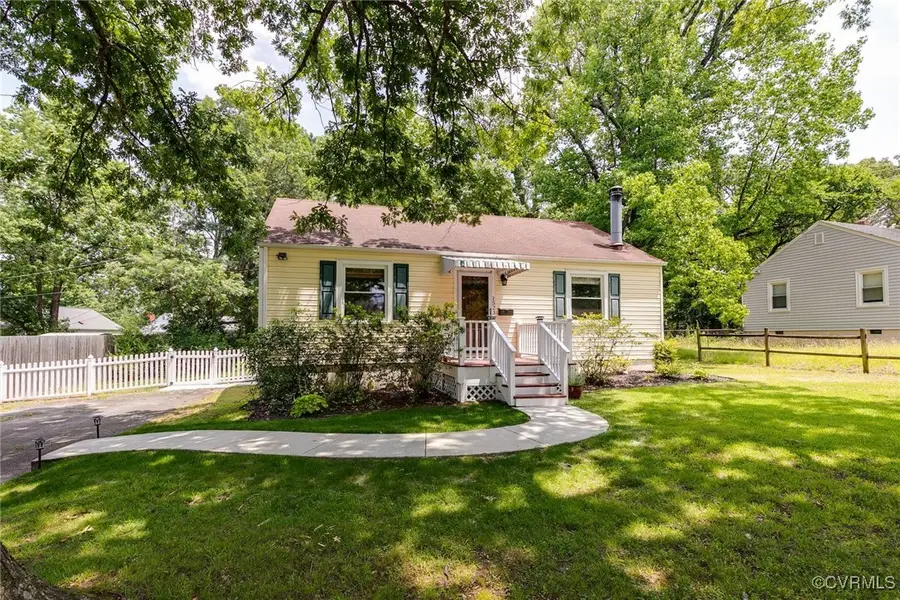
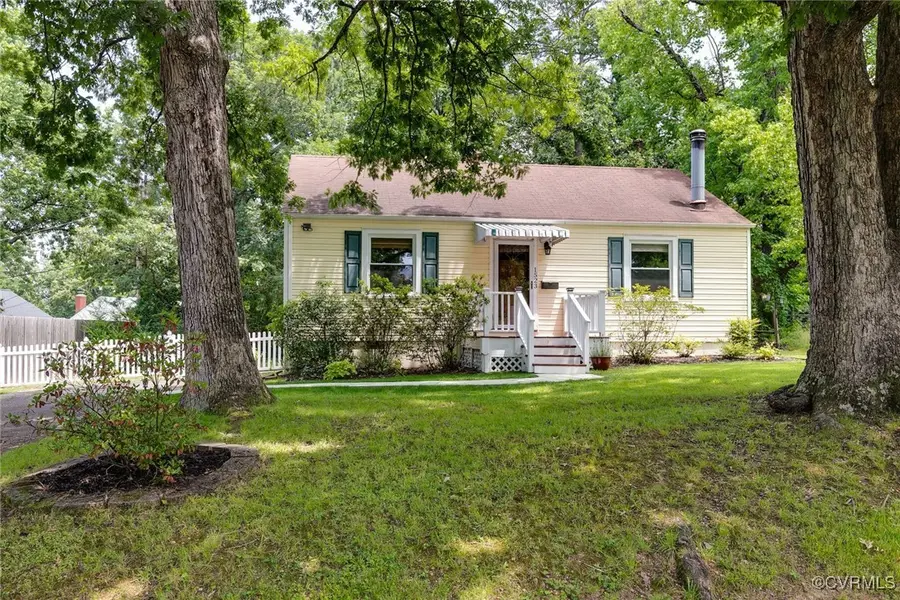
1523 Fort Hill Drive,Henrico, VA 23226
$295,000
- 2 Beds
- 1 Baths
- 1,024 sq. ft.
- Single family
- Pending
Listed by:kayla hetherley
Office:the steele group
MLS#:2519674
Source:RV
Price summary
- Price:$295,000
- Price per sq. ft.:$288.09
About this home
Enjoy the comforts of ranch-style living in the conveniently located Fort Hill neighborhood. Situated on nearly a quarter acre, this charming home has so much to offer! The living room featuring a wood burning stove is a cozy addition to the inviting atmosphere. Renovations to the kitchen have upgraded the countertop space and opened up the dining room to create a bright and welcoming place to gather. Counter height seating is well suited for an intimate group with the option to entertain or utilize the dining room as you see fit. Two spacious bedrooms share the thoughtfully updated bathroom, bringing everything together for a cohesive aesthetic. Overlooking the lawn from the back deck, you can imagine the many perks of a fully fenced backyard. An easily accessible storage shed helps to maximize space and keep things organized.
Contact an agent
Home facts
- Year built:1951
- Listing Id #:2519674
- Added:30 day(s) ago
- Updated:August 14, 2025 at 07:33 AM
Rooms and interior
- Bedrooms:2
- Total bathrooms:1
- Full bathrooms:1
- Living area:1,024 sq. ft.
Heating and cooling
- Cooling:Central Air
- Heating:Electric, Wood Stove
Structure and exterior
- Roof:Composition
- Year built:1951
- Building area:1,024 sq. ft.
- Lot area:0.24 Acres
Schools
- High school:Freeman
- Middle school:Tuckahoe
- Elementary school:Three Chopt
Utilities
- Water:Public
- Sewer:Public Sewer
Finances and disclosures
- Price:$295,000
- Price per sq. ft.:$288.09
- Tax amount:$2,033 (2024)
New listings near 1523 Fort Hill Drive
- New
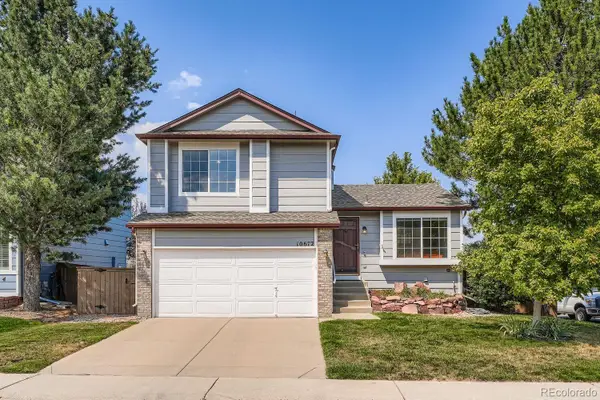 $615,000Active4 beds 2 baths1,807 sq. ft.
$615,000Active4 beds 2 baths1,807 sq. ft.10672 Hyacinth Street, Highlands Ranch, CO 80129
MLS# 2943263Listed by: RE/MAX PROFESSIONALS - New
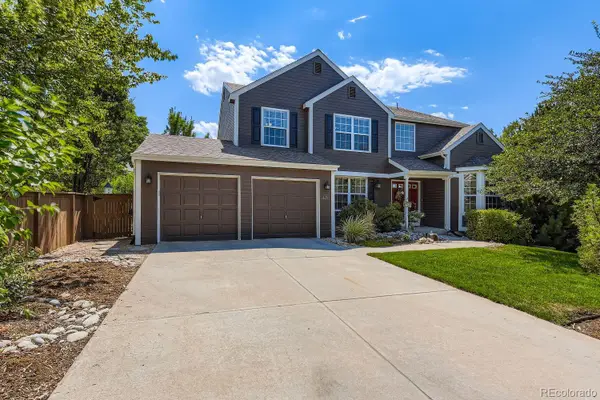 $865,000Active4 beds 4 baths4,075 sq. ft.
$865,000Active4 beds 4 baths4,075 sq. ft.426 Hughes Street, Highlands Ranch, CO 80126
MLS# 7177731Listed by: COLORADO HOME REALTY - Open Sat, 12 to 2pmNew
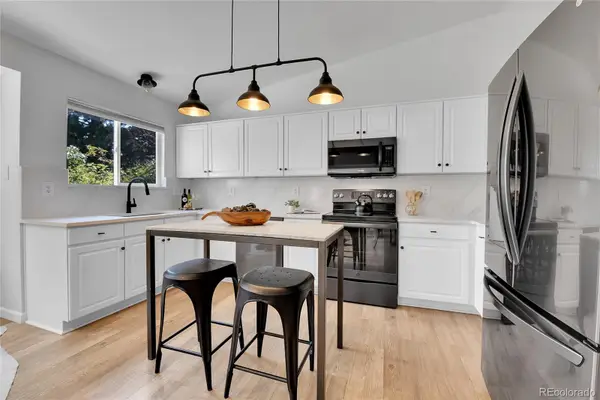 $615,000Active3 beds 3 baths1,807 sq. ft.
$615,000Active3 beds 3 baths1,807 sq. ft.9851 S Castle Ridge Circle, Highlands Ranch, CO 80129
MLS# 2763807Listed by: CENTURY 21 PROSPERITY - New
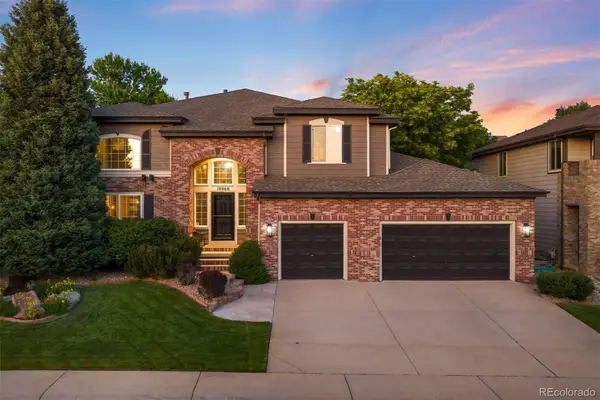 $1,099,000Active4 beds 4 baths4,210 sq. ft.
$1,099,000Active4 beds 4 baths4,210 sq. ft.10060 Matthew Lane, Highlands Ranch, CO 80130
MLS# 5181953Listed by: LIV SOTHEBY'S INTERNATIONAL REALTY - Coming Soon
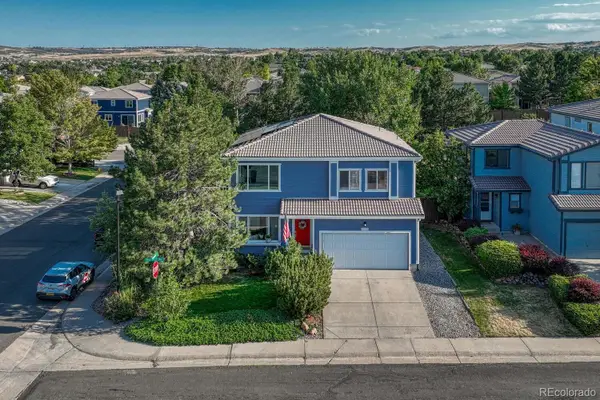 $600,000Coming Soon3 beds 3 baths
$600,000Coming Soon3 beds 3 baths4444 Heywood Way, Highlands Ranch, CO 80130
MLS# 3191152Listed by: MADISON & COMPANY PROPERTIES - New
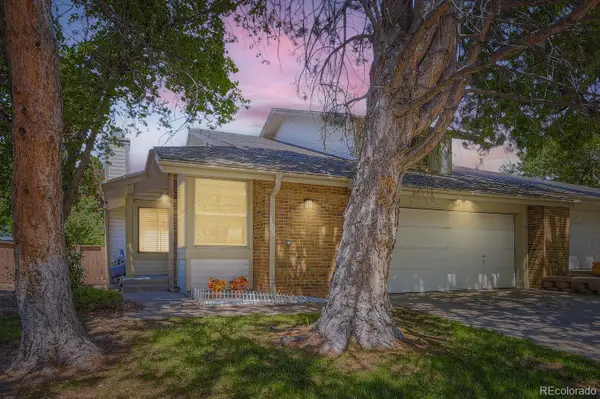 $540,000Active3 beds 3 baths2,924 sq. ft.
$540,000Active3 beds 3 baths2,924 sq. ft.1241 Northcrest Drive, Highlands Ranch, CO 80126
MLS# 5113054Listed by: MB NEW DAWN REALTY - New
 $625,000Active3 beds 4 baths3,048 sq. ft.
$625,000Active3 beds 4 baths3,048 sq. ft.8835 Edinburgh Circle, Highlands Ranch, CO 80129
MLS# 7250855Listed by: DOLBY HAAS - New
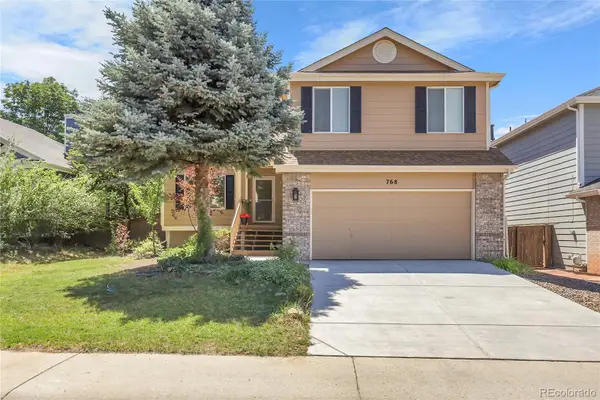 $599,900Active3 beds 3 baths2,083 sq. ft.
$599,900Active3 beds 3 baths2,083 sq. ft.768 Poppywood Place, Highlands Ranch, CO 80126
MLS# 3721416Listed by: BROKERS GUILD HOMES - Coming Soon
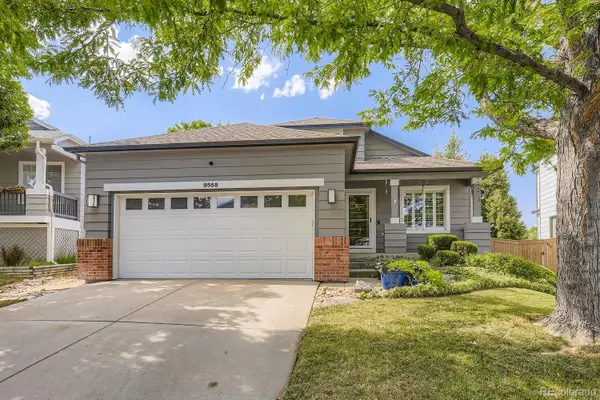 $600,000Coming Soon3 beds 3 baths
$600,000Coming Soon3 beds 3 baths9568 Parramatta Place, Highlands Ranch, CO 80130
MLS# 5557866Listed by: RE/MAX PROFESSIONALS - New
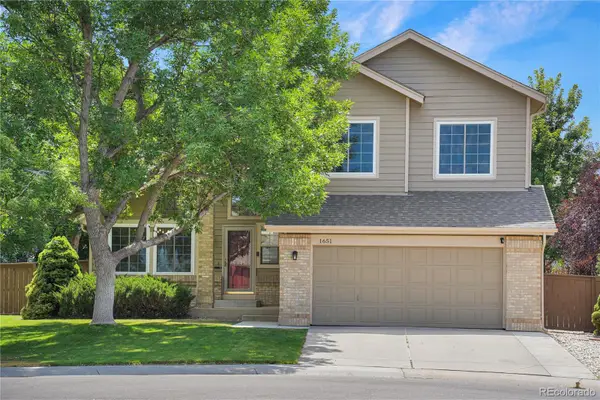 $750,000Active3 beds 3 baths2,573 sq. ft.
$750,000Active3 beds 3 baths2,573 sq. ft.1651 Beacon Hill Drive, Highlands Ranch, CO 80126
MLS# 7214790Listed by: KENTWOOD REAL ESTATE DTC, LLC

