1827 Hanover Avenue, Richmond, VA 23220
Local realty services provided by:Better Homes and Gardens Real Estate Base Camp
Upcoming open houses
- Sun, Sep 0701:00 pm - 03:00 pm
Listed by:jill davenport
Office:the steele group
MLS#:2523333
Source:RV
Price summary
- Price:$1,400,000
- Price per sq. ft.:$449.29
About this home
This distinguished Colonial Revival detached 3 bedroom, 2 1/2 bath home pairs timeless architectural elegance with inviting outdoor spaces that create an unforgettable extension of the home. Located on one of the most desirable blocks in the heart of the Historic Fan District, the handsome façade with columned portico, full front porch and bay window provides a welcoming entry to this stately home.
The interior offers 10+ foot ceilings, 6 fireplaces, heartpine floors and beautiful original architectural details such as wainscoting, multi-member crown moulding and diamond pane windows. The living room offers floor-to-ceiing windows, gas fireplace with decorative mantel and pocket doors opens to the formal dining room with built-in cabinets and shelves. The spacious family room with gas fireplace and handsome wainscoting is adjacent to the gourmet eat-in kitchen with custom cabinetry, soapstone counters/island and SubZero/Wolf appliances. The two-room primary suite is absolutely unmatched in terms of luxury and comfort! It is composed of a generous bedroom that connects via a cased arched opening to a sitting room with coffered ceiling, bay window with window seat, gas fireplace and custom built-in bookshelves with exquisite millwork. The suite also includes an ensuite bath with large shower and Carrara marble vanity and walk-in closet with custom built-in shelves. The second floor is completed by two more bedrooms, large jack-and-jill bath and upstairs laundry.
French doors open from the kitchen to a brick-walled bluestone terrace - complete with cascading water features, an outdoor fireplace, and an open-air gazebo — a perfectly private oasis for al fresco evenings to gather with family and friends.
Enjoy the best of urban living with unbeatable walkability to great restaurants, the VMFA and with easy access to Scott's Addition, Carytown, downtown and the interstate.
Contact an agent
Home facts
- Year built:1912
- Listing ID #:2523333
- Added:2 day(s) ago
- Updated:September 04, 2025 at 02:25 PM
Rooms and interior
- Bedrooms:3
- Total bathrooms:3
- Full bathrooms:2
- Half bathrooms:1
- Living area:3,116 sq. ft.
Heating and cooling
- Cooling:Central Air, Heat Pump, Zoned
- Heating:Electric, Heat Pump, Natural Gas, Radiators, Zoned
Structure and exterior
- Roof:Flat, Rubber, Tile
- Year built:1912
- Building area:3,116 sq. ft.
- Lot area:0.08 Acres
Schools
- High school:Thomas Jefferson
- Middle school:Dogwood
- Elementary school:Fox
Utilities
- Water:Public
- Sewer:Public Sewer
Finances and disclosures
- Price:$1,400,000
- Price per sq. ft.:$449.29
- Tax amount:$13,860 (2024)
New listings near 1827 Hanover Avenue
- New
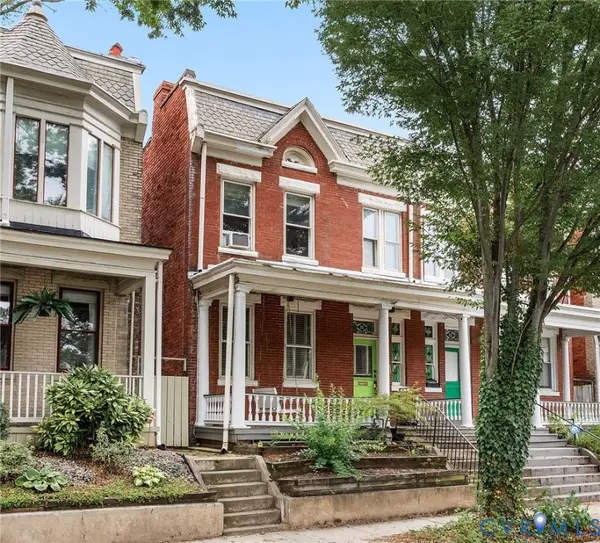 $615,000Active3 beds 3 baths1,792 sq. ft.
$615,000Active3 beds 3 baths1,792 sq. ft.10 N Meadow Street, Richmond, VA 23220
MLS# 2524693Listed by: CITYSCAPE REALTY - New
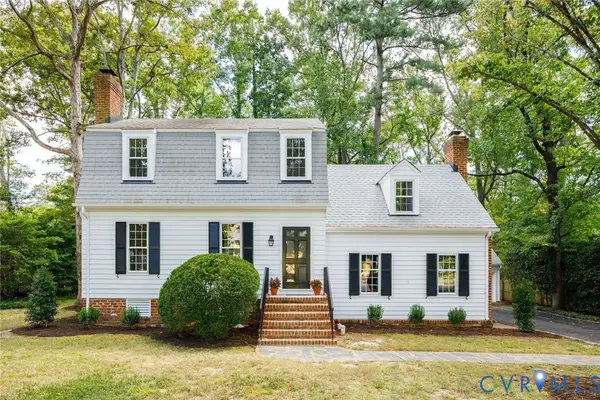 $575,000Active4 beds 3 baths2,471 sq. ft.
$575,000Active4 beds 3 baths2,471 sq. ft.8809 Wishart Road, Richmond, VA 23229
MLS# 2522889Listed by: THE STEELE GROUP 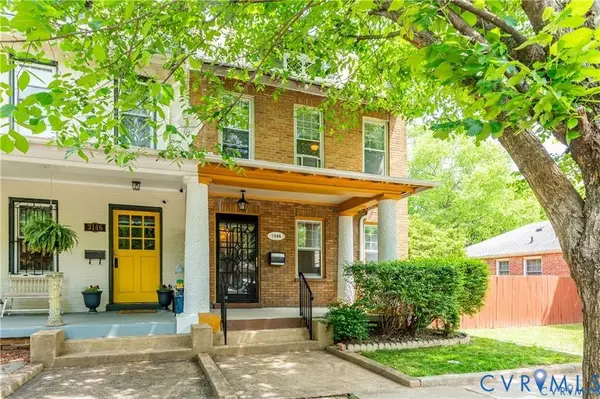 $410,000Pending4 beds 3 baths2,205 sq. ft.
$410,000Pending4 beds 3 baths2,205 sq. ft.3144 Ellwood Avenue, Richmond, VA 23221
MLS# 2523625Listed by: HOMETOWN REALTY- New
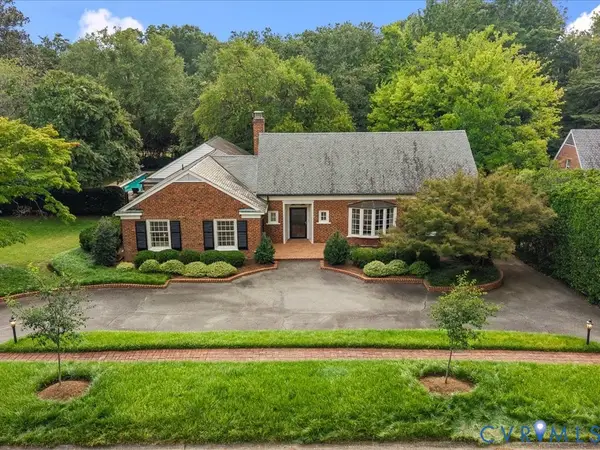 $1,690,000Active4 beds 3 baths3,851 sq. ft.
$1,690,000Active4 beds 3 baths3,851 sq. ft.3803 Sulgrave Road, Richmond, VA 23221
MLS# 2522539Listed by: SHAHEEN RUTH MARTIN & FONVILLE - New
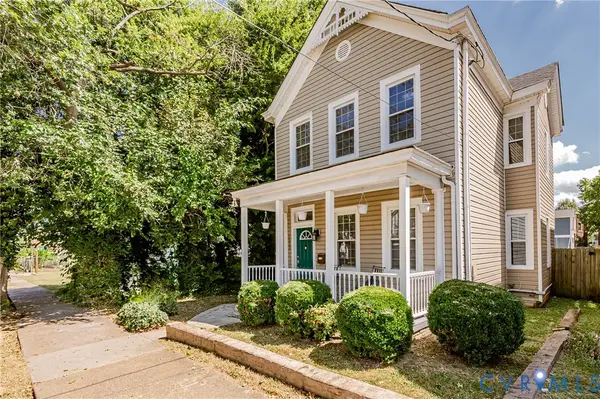 $389,950Active3 beds 3 baths1,698 sq. ft.
$389,950Active3 beds 3 baths1,698 sq. ft.1512 Perry Street, Richmond, VA 23224
MLS# 2523054Listed by: MID ATLANTIC REAL ESTATE - New
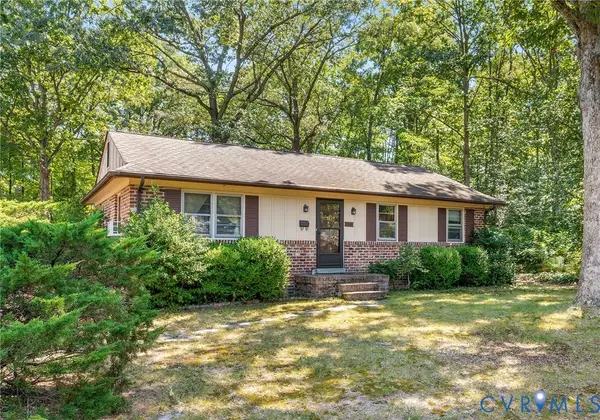 $268,000Active3 beds 2 baths1,204 sq. ft.
$268,000Active3 beds 2 baths1,204 sq. ft.1201 Boroughbridge Road, Richmond, VA 23225
MLS# 2524294Listed by: LINCHPIN REAL ESTATE GROUP LLC - New
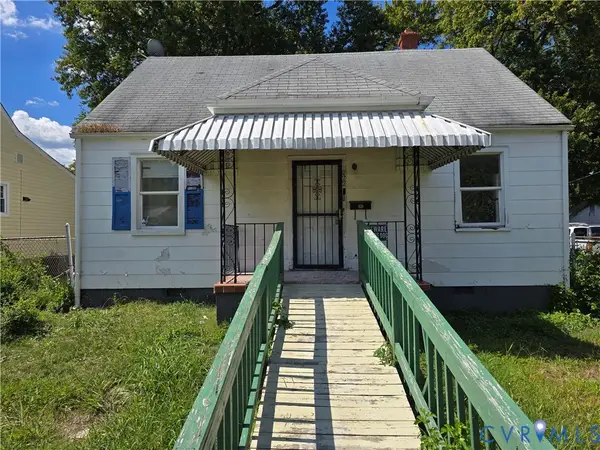 $169,900Active3 beds 1 baths1,179 sq. ft.
$169,900Active3 beds 1 baths1,179 sq. ft.22 W Broad Rock Road, Richmond, VA 23225
MLS# 2524836Listed by: BOYD REALTY GROUP - New
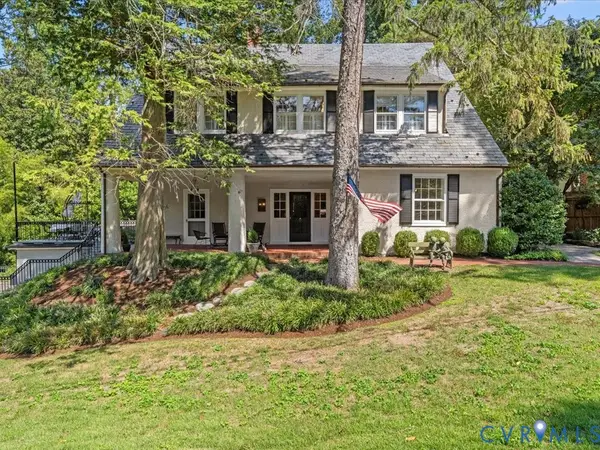 $2,195,000Active4 beds 4 baths5,402 sq. ft.
$2,195,000Active4 beds 4 baths5,402 sq. ft.6416 Roselawn Road, Richmond, VA 23226
MLS# 2525003Listed by: SHAHEEN RUTH MARTIN & FONVILLE - Open Sun, 10am to 12pmNew
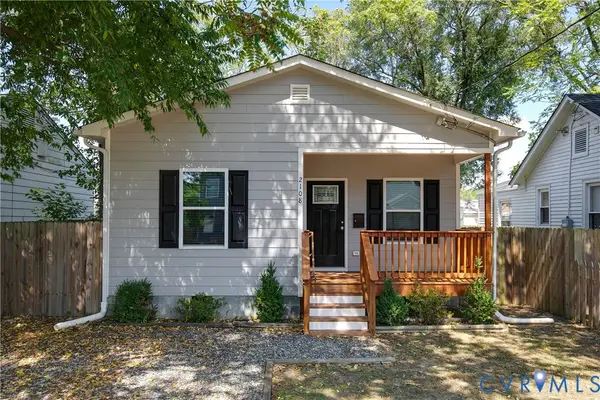 $275,000Active3 beds 2 baths1,080 sq. ft.
$275,000Active3 beds 2 baths1,080 sq. ft.2108 Richmond Street, Richmond, VA 23223
MLS# 2524131Listed by: RIVER FOX REALTY LLC - New
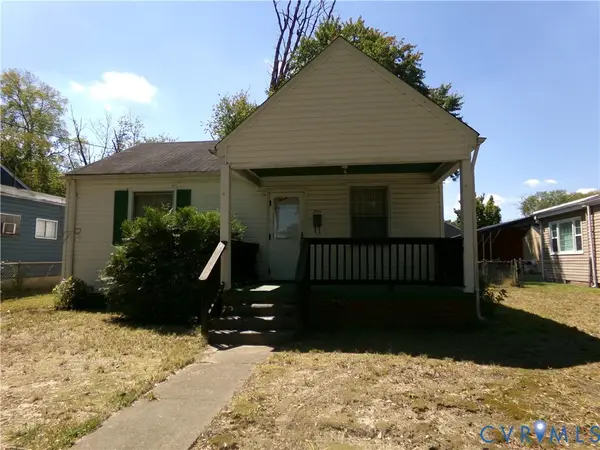 $150,000Active3 beds 1 baths720 sq. ft.
$150,000Active3 beds 1 baths720 sq. ft.2503 Peter Paul Boulevard, Richmond, VA 23223
MLS# 2524933Listed by: UNITED REAL ESTATE RICHMOND
