1912 Seddon Road, Richmond, VA 23227
Local realty services provided by:Better Homes and Gardens Real Estate Native American Group
1912 Seddon Road,Richmond, VA 23227
$490,000
- 4 Beds
- 2 Baths
- 2,128 sq. ft.
- Single family
- Pending
Upcoming open houses
- Sun, Sep 2112:00 pm - 02:00 pm
Listed by:brandon spurlock
Office:providence hill real estate
MLS#:2524317
Source:RV
Price summary
- Price:$490,000
- Price per sq. ft.:$230.26
About this home
Welcome to this beautifully renovated four bedroom, two bath cape in Rosedale, where classic charm meets modern upgrades in one of Richmond’s most central and convenient neighborhoods. A wide full front porch welcomes you inside, where an arched entryway with coat closet opens into a large, open living room featuring a brick gas fireplace—perfect for cozy evenings or entertaining guests.
The location offers easy access to highways, with walkability to the blossoming Diamond District and Scott’s Addition, MacArthur Ave for dining and shopping, and Bryan Park for outdoor recreation.
A major renovation completed in mid-2021 brought thoughtful improvements throughout. A new dormer was added upstairs, creating a spacious fourth bedroom and a brand new full bathroom, while the back of the home was extended by 100 square feet to relocate the staircase from the center to the rear. This smart reconfiguration allowed for the rare addition of a walk-in pantry and a dedicated laundry room—a huge bonus for this style of home.
The kitchen was updated with high-end appliances in 2021, featuring new wood flooring to match the rest of the home, and was refreshed again in 2025 with quartz countertops and a stylish backsplash. At the same time, the downstairs full bathroom was completely renovated, blending modern finishes with timeless appeal. Other key improvements include a new roof (2021), new insulation, a vapor barrier, and a sump pump with battery backup installed beneath the home—providing comfort and peace of mind year-round.
Throughout the home, you'll find beautifully refinished hardwood floors that create a cohesive, warm atmosphere. With four true bedrooms, two full baths, and a layout that maximizes both space and functionality, this home is truly move-in ready.
Don't miss the opportunity to own this exceptional Rosedale gem—renovated with care, styled with purpose, and ready for its next chapter.
Contact an agent
Home facts
- Year built:1939
- Listing ID #:2524317
- Added:3 day(s) ago
- Updated:September 20, 2025 at 06:53 PM
Rooms and interior
- Bedrooms:4
- Total bathrooms:2
- Full bathrooms:2
- Living area:2,128 sq. ft.
Heating and cooling
- Cooling:Zoned
- Heating:Electric, Natural Gas, Radiators, Zoned
Structure and exterior
- Roof:Asphalt, Flat
- Year built:1939
- Building area:2,128 sq. ft.
- Lot area:0.14 Acres
Schools
- High school:John Marshall
- Middle school:Henderson
- Elementary school:Holton
Utilities
- Water:Public
- Sewer:Public Sewer
Finances and disclosures
- Price:$490,000
- Price per sq. ft.:$230.26
- Tax amount:$3,852 (2024)
New listings near 1912 Seddon Road
- New
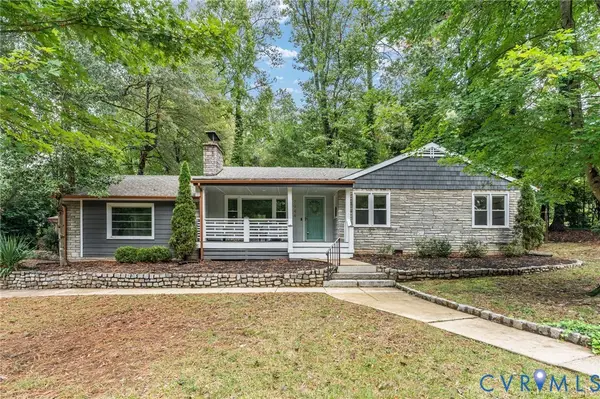 $650,000Active3 beds 2 baths1,954 sq. ft.
$650,000Active3 beds 2 baths1,954 sq. ft.7944 Cherokee Road, Richmond, VA 23225
MLS# 2525951Listed by: REAL BROKER LLC - New
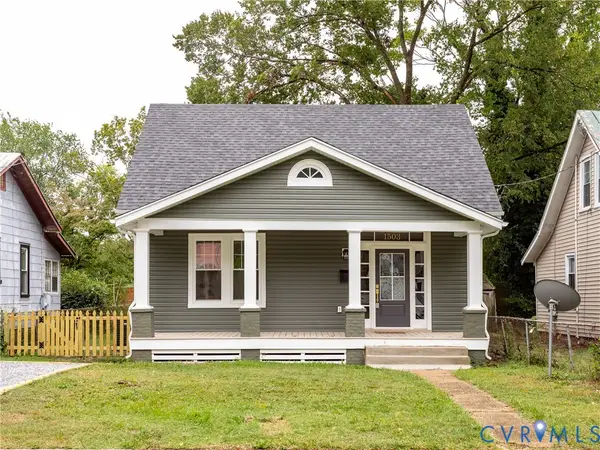 $389,500Active3 beds 3 baths1,386 sq. ft.
$389,500Active3 beds 3 baths1,386 sq. ft.1503 Nelson Street, Richmond, VA 23231
MLS# 2521318Listed by: BRUSH REALTY LLC 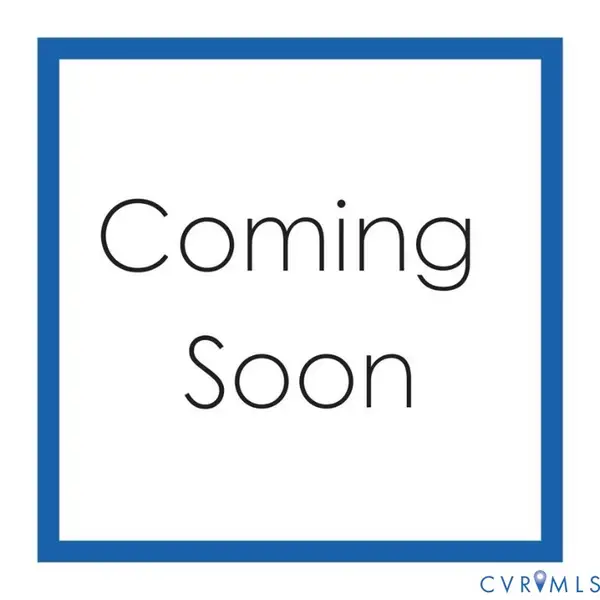 $294,000Pending3 beds 3 baths2,686 sq. ft.
$294,000Pending3 beds 3 baths2,686 sq. ft.4317 Grantlake Road, Richmond, VA 23234
MLS# 2522679Listed by: FATHOM REALTY VIRGINIA- New
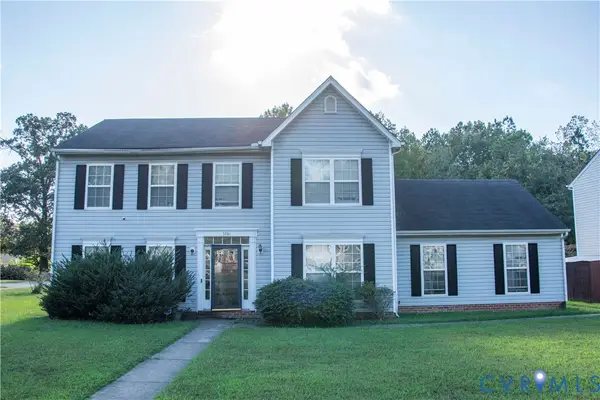 $330,000Active4 beds 3 baths2,230 sq. ft.
$330,000Active4 beds 3 baths2,230 sq. ft.5781 Swanson Road, Richmond, VA 23225
MLS# 2526572Listed by: LONG & FOSTER REALTORS 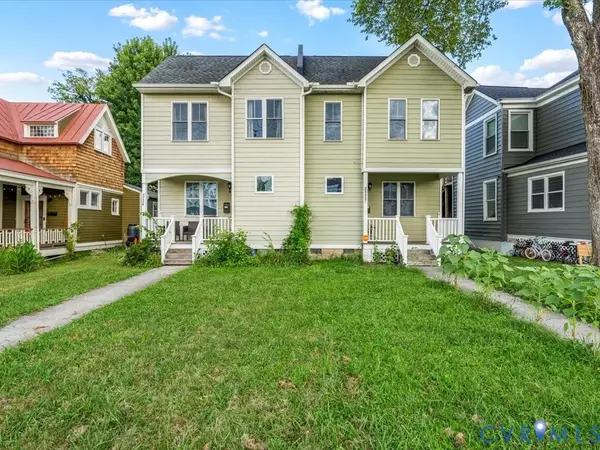 $599,950Active-- beds -- baths3,356 sq. ft.
$599,950Active-- beds -- baths3,356 sq. ft.2111 A&B North Avenue, Richmond, VA 23222
MLS# 2523492Listed by: UNITED REAL ESTATE RICHMOND- New
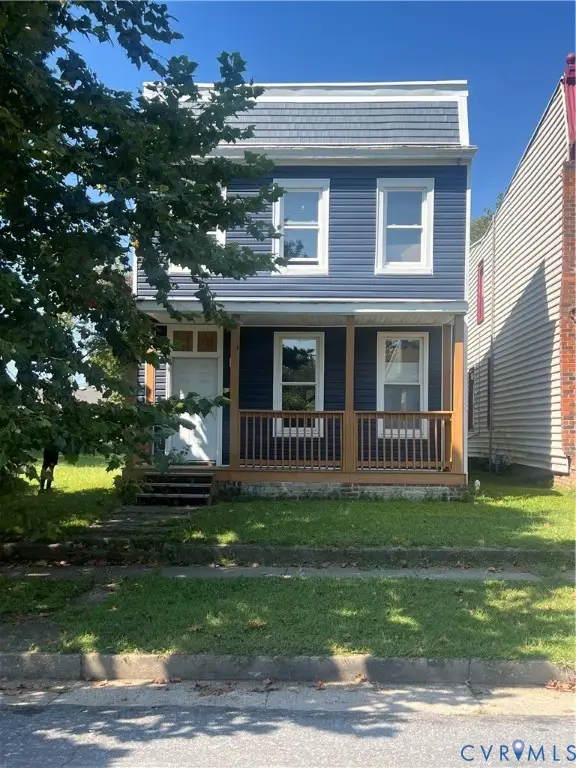 $215,000Active3 beds 2 baths1,764 sq. ft.
$215,000Active3 beds 2 baths1,764 sq. ft.1502 Rogers Street, Richmond, VA 23223
MLS# 2526469Listed by: SAMSON PROPERTIES - New
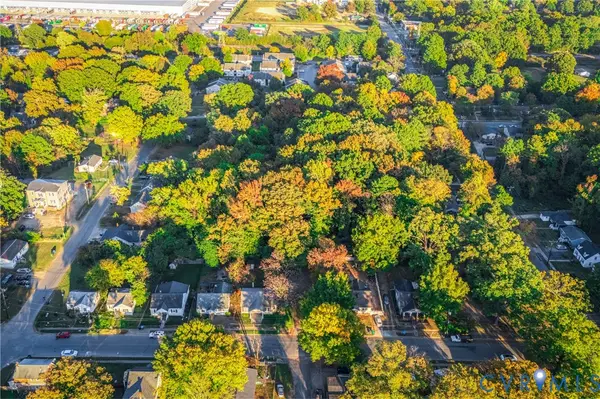 $455,500Active4.39 Acres
$455,500Active4.39 Acres2300,2309,2312,2316 Springs Road, Chesterfield, VA 23234
MLS# 2526586Listed by: ICON REALTY GROUP - New
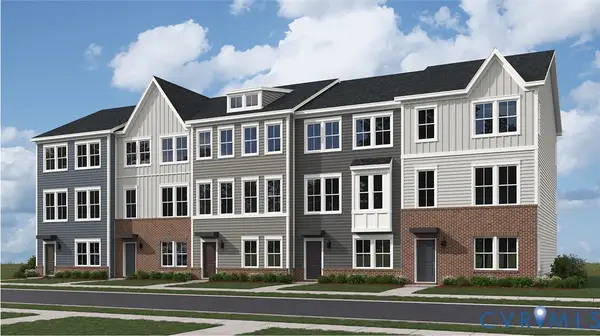 $402,290Active3 beds 4 baths1,951 sq. ft.
$402,290Active3 beds 4 baths1,951 sq. ft.6117 Primrose Path Road, Richmond, VA 23224
MLS# 2526550Listed by: KEETON & CO REAL ESTATE - Open Sun, 1 to 3pmNew
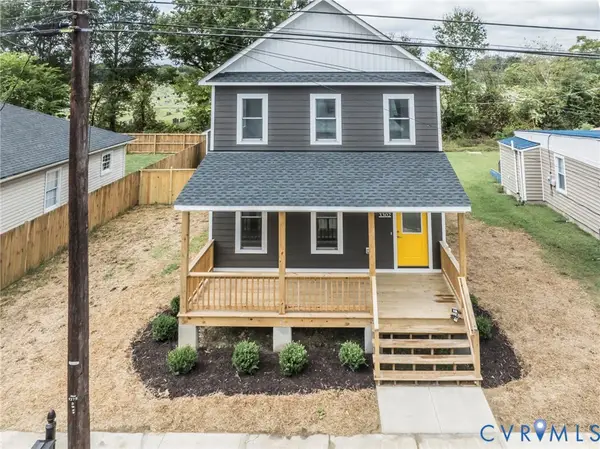 $359,900Active3 beds 3 baths1,504 sq. ft.
$359,900Active3 beds 3 baths1,504 sq. ft.3302 Tuxedo Boulevard, Richmond, VA 23223
MLS# 2526493Listed by: ICON REALTY GROUP - New
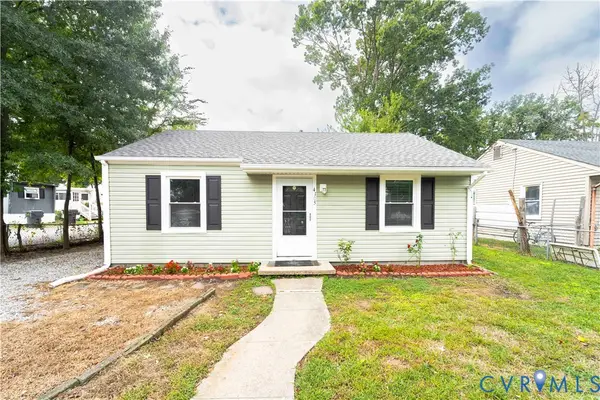 $255,000Active3 beds 1 baths1,074 sq. ft.
$255,000Active3 beds 1 baths1,074 sq. ft.4105 Tyrone Street, Richmond, VA 23234
MLS# 2526555Listed by: THE SASSO GROUP
