2406 Islandview Drive, Richmond, VA 23233
Local realty services provided by:Better Homes and Gardens Real Estate Native American Group
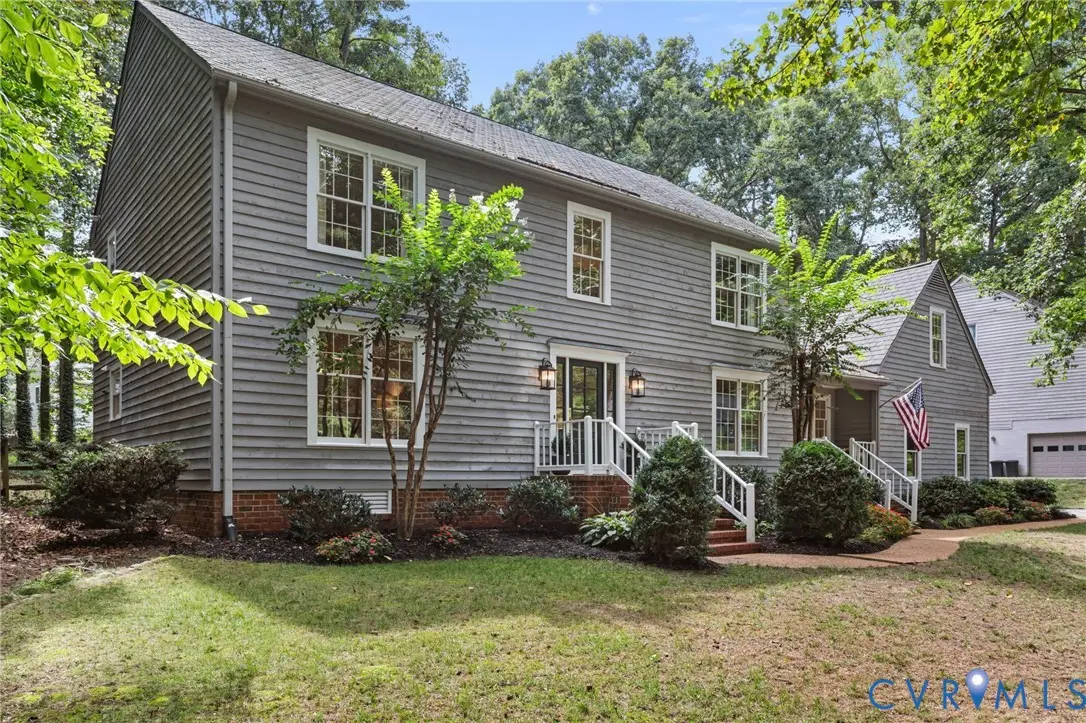
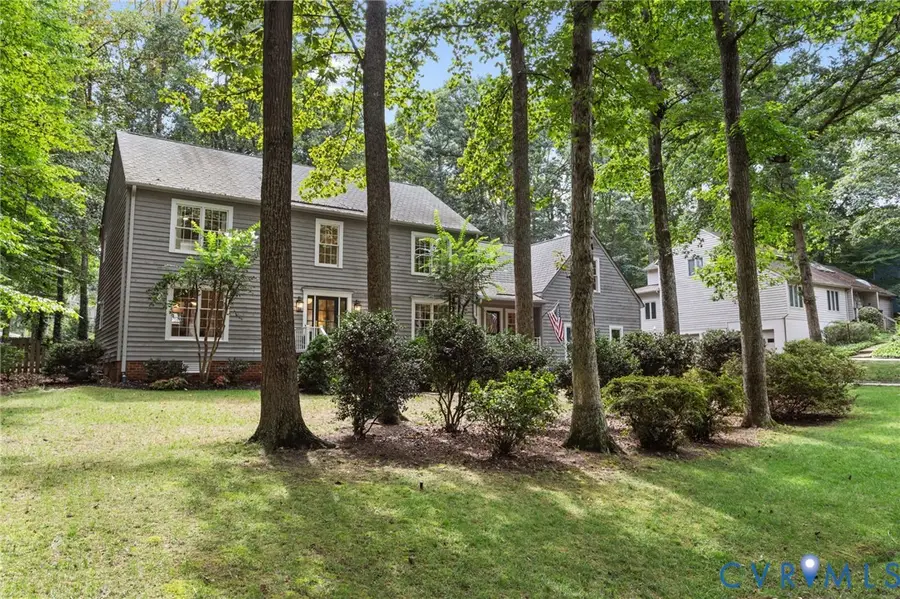
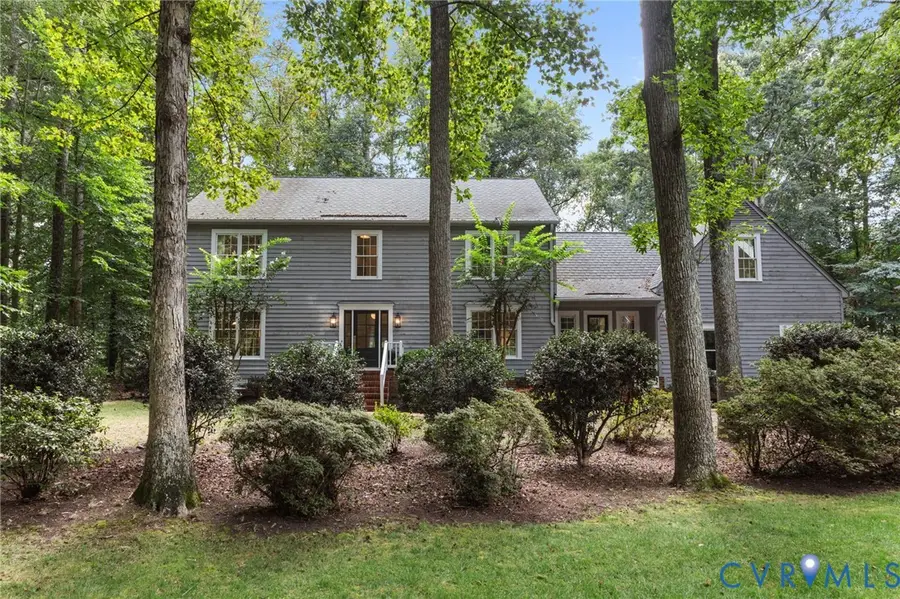
2406 Islandview Drive,Richmond, VA 23233
$785,000
- 4 Beds
- 3 Baths
- 3,800 sq. ft.
- Single family
- Active
Listed by:david ogle
Office:re/max commonwealth
MLS#:2522770
Source:RV
Price summary
- Price:$785,000
- Price per sq. ft.:$206.58
- Monthly HOA dues:$41.67
About this home
Situated on 1/2 acre in the serene Lake Loreine neighborhood and with a trifecta of top schools, this transitional home has been updated to maintain its classic appeal, while meeting the highest standards of today's buyer! As you enter this home, the handsome new Front Door Surround with Craftsman glass door and Sidelights allows light to stream through the foyer. The center hall opens to the formal living room and dining room AND leads to a wide open Kitchen and Family Room which has recently had walls removed to open this area to a true entertainment hub! The 30' x 15' Kitchen has had a full renovation with amazing new features and lighting AND a work island that will delight any chef! The family eat-in area is designed as a "gathering space" for meals, conversations, school projects, etc. and is centered between the kitchen and family room. As you move into the family room, you'll feel the coziness with the stone fireplace and exquisite wet bar area with glass doors opening to the huge deck! Additionally, there is a delightful sun room with tile floor and skylights right off of the kitchen. The second floor has 4 spacious bedrooms including a 14' x 17' ft primary with totally remodeled bath with free standing tub and large walk-in shower! The hall bath has also been remodeled with new vanity tops and lighting! The laundry room is oversized with a window and has a staircase leading to the finished third floor perfect for a playroom, workout room or quiet office. The great living space continues with a separate staircase leading to another second floor multipurpose room over the garage!! The exterior and outside living space is as nice as the inside with a .53 acre lot with a rear fenced pet area, firepit and huge driveway! You are also a short walk from the neighborhood access to Lake Loreine where kayaking, fishing and non motorized boats are allowed for the residents. Lake Loreine is centrally located near Godwin High School and minutes from Short Pump Crossing and West Broad Village, great dining, shopping!
Contact an agent
Home facts
- Year built:1985
- Listing Id #:2522770
- Added:1 day(s) ago
- Updated:August 21, 2025 at 11:51 PM
Rooms and interior
- Bedrooms:4
- Total bathrooms:3
- Full bathrooms:2
- Half bathrooms:1
- Living area:3,800 sq. ft.
Heating and cooling
- Cooling:Central Air, Zoned
- Heating:Electric, Heat Pump, Zoned
Structure and exterior
- Roof:Composition
- Year built:1985
- Building area:3,800 sq. ft.
- Lot area:0.53 Acres
Schools
- High school:Godwin
- Middle school:Pocahontas
- Elementary school:Short Pump
Utilities
- Water:Public
- Sewer:Public Sewer
Finances and disclosures
- Price:$785,000
- Price per sq. ft.:$206.58
- Tax amount:$5,312 (2025)
New listings near 2406 Islandview Drive
- New
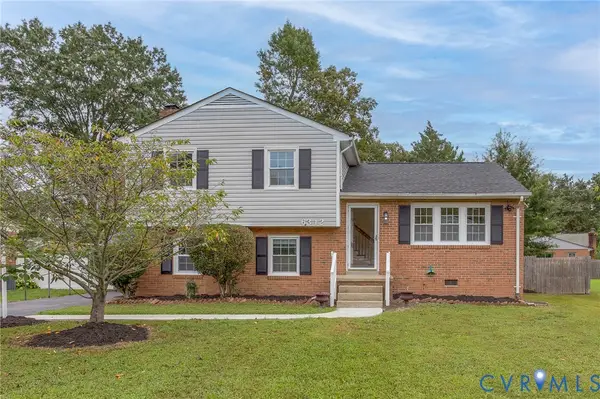 $354,900Active4 beds 2 baths1,702 sq. ft.
$354,900Active4 beds 2 baths1,702 sq. ft.6312 Windcroft Road, Richmond, VA 23225
MLS# 2523577Listed by: BOYD REALTY GROUP - Open Sat, 1 to 3pmNew
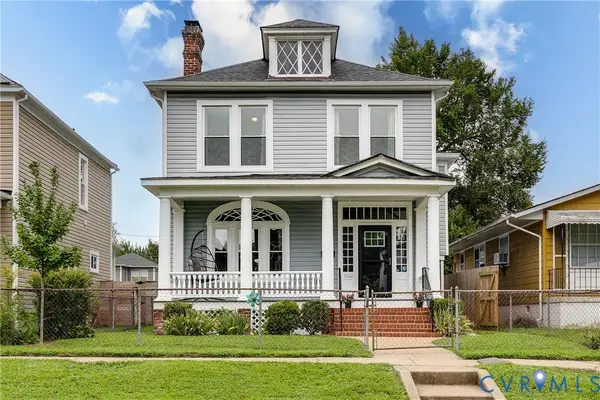 $399,999Active3 beds 3 baths1,700 sq. ft.
$399,999Active3 beds 3 baths1,700 sq. ft.3522 Enslow Avenue, Richmond, VA 23222
MLS# 2523523Listed by: REAL BROKER LLC - New
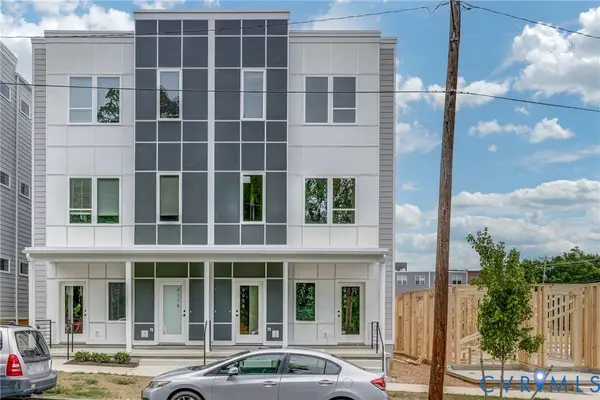 $695,000Active-- beds -- baths2,653 sq. ft.
$695,000Active-- beds -- baths2,653 sq. ft.909 Bainbridge Street, Richmond, VA 23224
MLS# 2523562Listed by: MONROE PROPERTIES - New
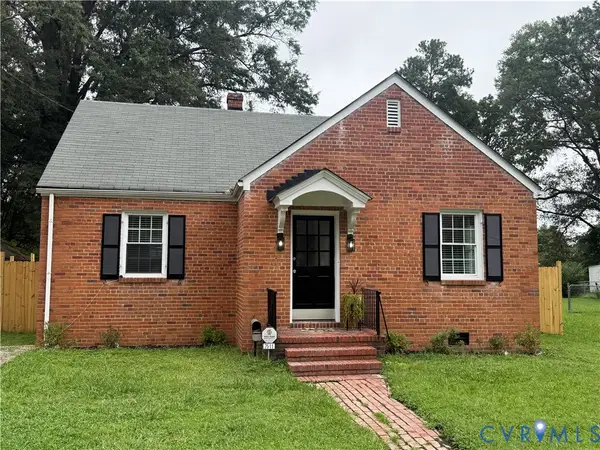 $249,500Active2 beds 1 baths894 sq. ft.
$249,500Active2 beds 1 baths894 sq. ft.2511 Dana, Richmond, VA 23234
MLS# 2522932Listed by: RHONDA CANADA REALTOR & COMPANY - New
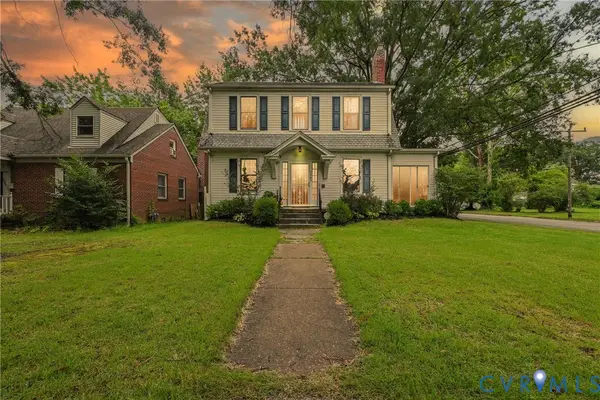 $425,000Active3 beds 2 baths1,456 sq. ft.
$425,000Active3 beds 2 baths1,456 sq. ft.3601 Montrose Avenue, Richmond, VA 23222
MLS# 2522690Listed by: SAMSON PROPERTIES - New
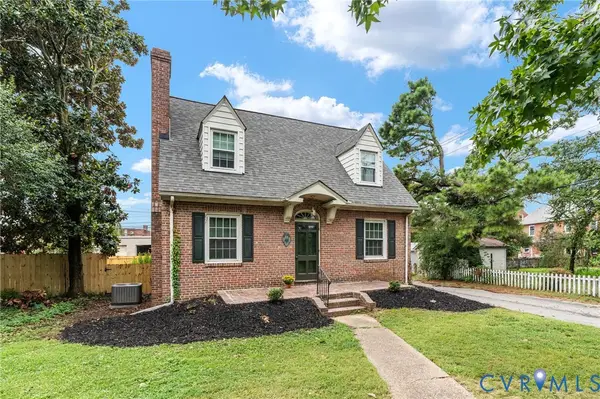 $480,000Active4 beds 2 baths1,635 sq. ft.
$480,000Active4 beds 2 baths1,635 sq. ft.4028 Fauquier Avenue, Richmond, VA 23227
MLS# 2523550Listed by: LONG & FOSTER REALTORS - New
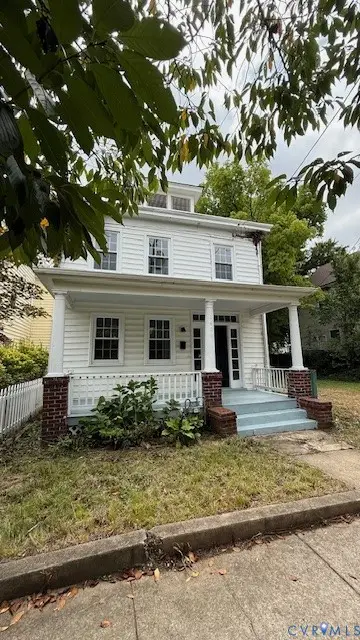 $324,900Active3 beds 3 baths1,852 sq. ft.
$324,900Active3 beds 3 baths1,852 sq. ft.1424 Decatur Street, Richmond, VA 23224
MLS# 2523552Listed by: THE SSAM AGENCY - New
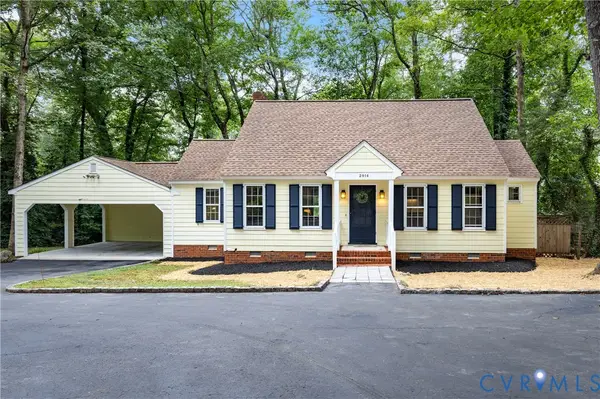 $349,900Active2 beds 2 baths1,608 sq. ft.
$349,900Active2 beds 2 baths1,608 sq. ft.2814 Kenbury Road, Richmond, VA 23225
MLS# 2519974Listed by: PROFOUND PROPERTY GROUP LLC - Open Sun, 1 to 3pmNew
 $429,500Active3 beds 3 baths1,677 sq. ft.
$429,500Active3 beds 3 baths1,677 sq. ft.2216 Carrington Street, Richmond, VA 23223
MLS# 2521164Listed by: REAL BROKER LLC
