4028 Fauquier Avenue, Richmond, VA 23227
Local realty services provided by:Better Homes and Gardens Real Estate Base Camp
4028 Fauquier Avenue,Richmond, VA 23227
$449,900
- 4 Beds
- 2 Baths
- 1,635 sq. ft.
- Single family
- Pending
Listed by:jp payne
Office:long & foster realtors
MLS#:2523550
Source:RV
Price summary
- Price:$449,900
- Price per sq. ft.:$275.17
About this home
Price just reduced! Welcome to 4028 Fauquier Avenue in Richmond's beloved Bellevue District. This solid brick home offers four bedrooms, two full baths, and plenty of character throughout. The home has a living room with a fireplace and a formal dining room. The Florida room is off the kitchen. Inside you will find freshly painted interiors and original hardwood floors in most rooms--adding warmth, character, and timeless appeal. The replacement windows help keep the home cool in the summer and cozy in the winter, boosting comfort and energy efficiency. Enjoy your morning coffee on the front porch, or unwind in the evening on the back deck overlooking the brand-new privacy fence—perfect for pets, play, or peaceful relaxation. The new roof adds peace of mind, and the detached storage structure offers plenty of room for bikes, tools, or seasonal decor. The basement offers a fantastic opportunity to create a home gym, media room, office, or creative flex space tailored to fit your lifestyle. Tucked in the historic Bellevue District, you're nearby locally owned shops, cozy cafés, and some of Richmond’s best-loved restaurants. Whether you're exploring neighborhood gems or enjoying a quiet evening at home, this property delivers charm, convenience, and possibility. Price reduced to allow buyers to replace back deck, doors, and upgrade basement.
Contact an agent
Home facts
- Year built:1935
- Listing ID #:2523550
- Added:43 day(s) ago
- Updated:October 03, 2025 at 06:54 PM
Rooms and interior
- Bedrooms:4
- Total bathrooms:2
- Full bathrooms:2
- Living area:1,635 sq. ft.
Heating and cooling
- Cooling:Central Air, Window Units
- Heating:Electric, Hot Water, Natural Gas, Radiators
Structure and exterior
- Roof:Composition, Shingle
- Year built:1935
- Building area:1,635 sq. ft.
- Lot area:0.16 Acres
Schools
- High school:John Marshall
- Middle school:Henderson
- Elementary school:Holton
Utilities
- Water:Public
- Sewer:Public Sewer
Finances and disclosures
- Price:$449,900
- Price per sq. ft.:$275.17
- Tax amount:$4,800 (2024)
New listings near 4028 Fauquier Avenue
- New
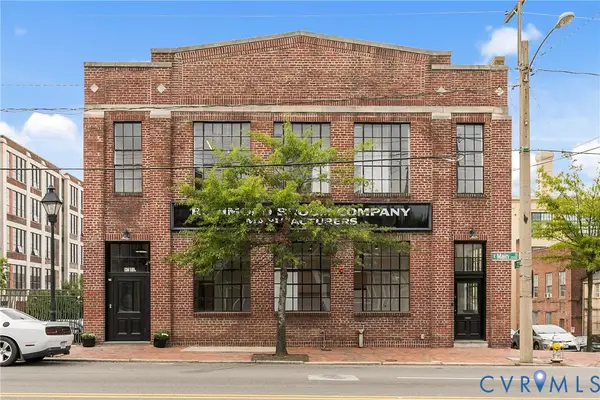 $595,000Active2 beds 3 baths1,240 sq. ft.
$595,000Active2 beds 3 baths1,240 sq. ft.2201 E Main Street #6, Richmond, VA 23223
MLS# 2521376Listed by: LONG & FOSTER REALTORS - New
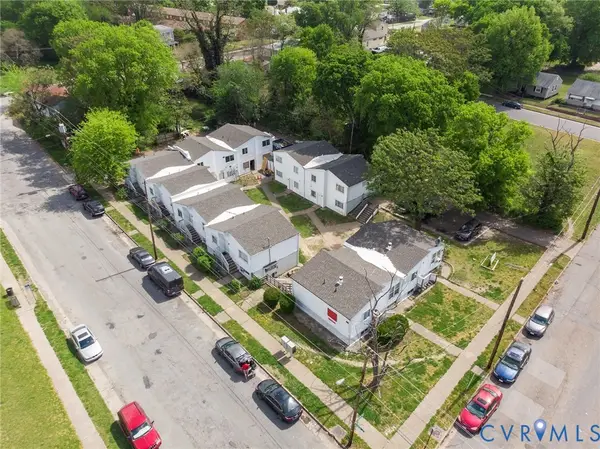 $2,400,000Active-- beds -- baths14,899 sq. ft.
$2,400,000Active-- beds -- baths14,899 sq. ft.1401 Coalter Street, Richmond, VA 23223
MLS# 2527845Listed by: WEICHERT BROCKWELL & ASSOCIATE - New
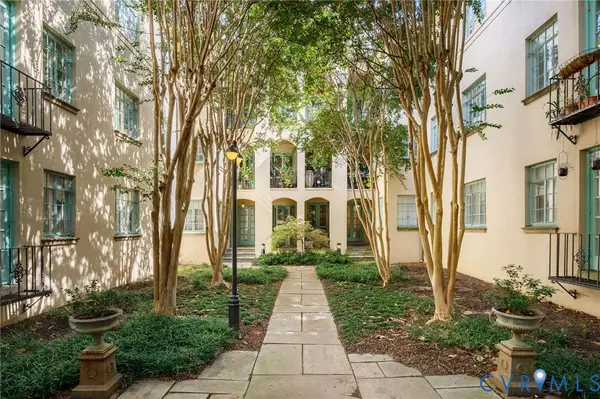 $299,950Active2 beds 1 baths797 sq. ft.
$299,950Active2 beds 1 baths797 sq. ft.505 N Arthur Ashe Boulevard #U17, Richmond, VA 23220
MLS# 2527578Listed by: PROVIDENCE HILL REAL ESTATE - New
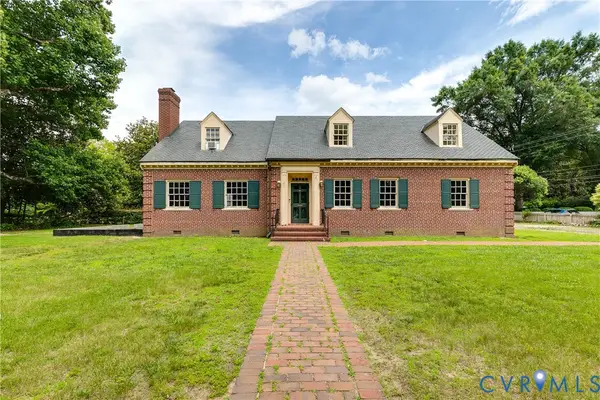 $995,000Active2 beds 2 baths2,927 sq. ft.
$995,000Active2 beds 2 baths2,927 sq. ft.201 Banbury Road, Richmond, VA 23221
MLS# 2527947Listed by: SHAHEEN RUTH MARTIN & FONVILLE - New
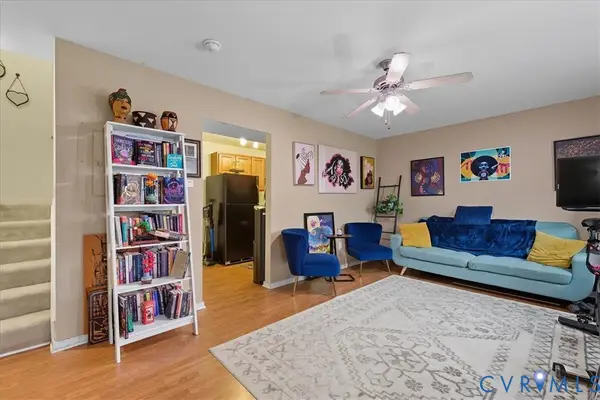 $114,999Active2 beds 1 baths760 sq. ft.
$114,999Active2 beds 1 baths760 sq. ft.3514 E Richmond Road #U7, Richmond, VA 23223
MLS# 2527867Listed by: NAPIER REALTORS, ERA - New
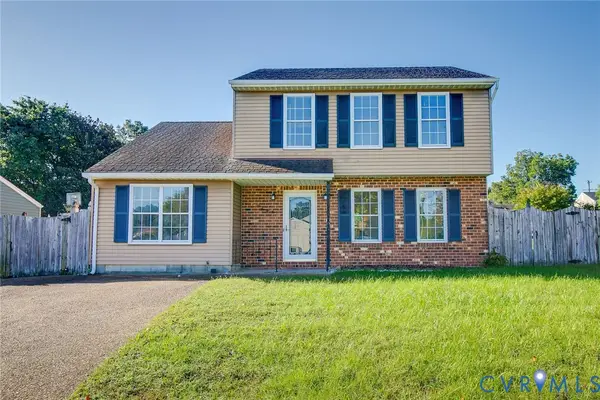 $245,000Active3 beds 2 baths1,526 sq. ft.
$245,000Active3 beds 2 baths1,526 sq. ft.625 Tilton Court, Richmond, VA 23224
MLS# 2527807Listed by: THE STEELE GROUP - New
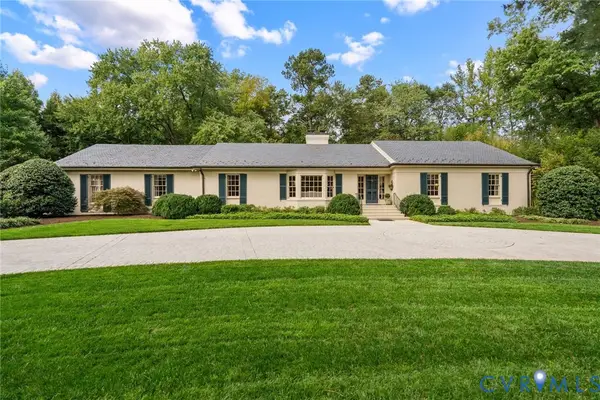 $1,450,000Active3 beds 3 baths3,260 sq. ft.
$1,450,000Active3 beds 3 baths3,260 sq. ft.706 Tiber Lane, Richmond, VA 23226
MLS# 2527484Listed by: THE STEELE GROUP - Open Sat, 12 to 2pmNew
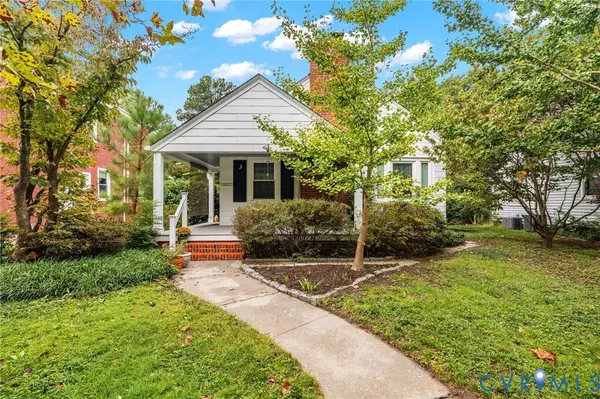 $350,000Active2 beds 1 baths989 sq. ft.
$350,000Active2 beds 1 baths989 sq. ft.4012 Mount Vernon Street, Richmond, VA 23227
MLS# 2525718Listed by: KELLER WILLIAMS REALTY - New
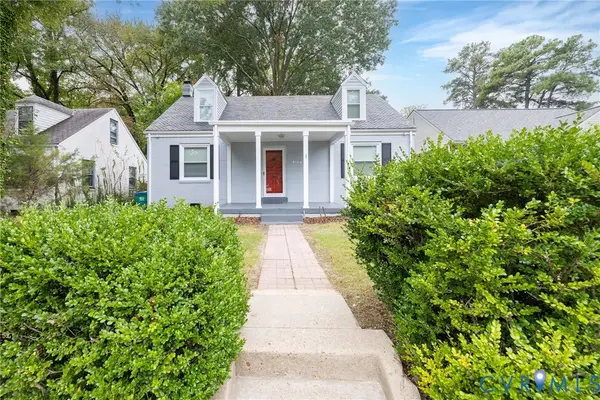 $535,000Active3 beds 2 baths1,456 sq. ft.
$535,000Active3 beds 2 baths1,456 sq. ft.5019 Patterson Avenue, Richmond, VA 23226
MLS# 2526669Listed by: LONG & FOSTER REALTORS - New
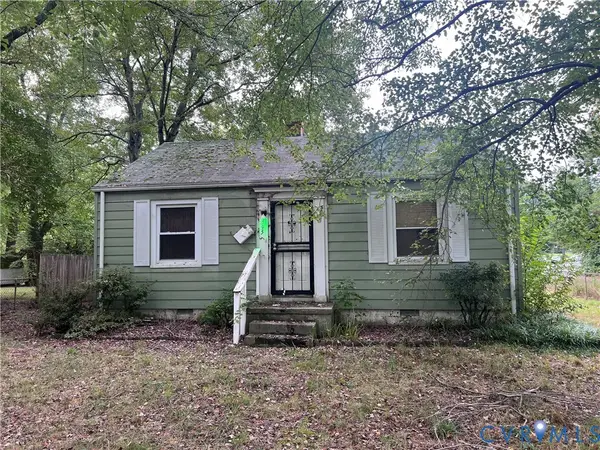 $239,950Active3 beds 1 baths1,039 sq. ft.
$239,950Active3 beds 1 baths1,039 sq. ft.5955 Wainwright Drive, Richmond, VA 23225
MLS# 2527221Listed by: RASHKIND SAUNDERS & CO.
