2419 Brinkwood Drive, Richmond, VA 23224
Local realty services provided by:Better Homes and Gardens Real Estate Native American Group
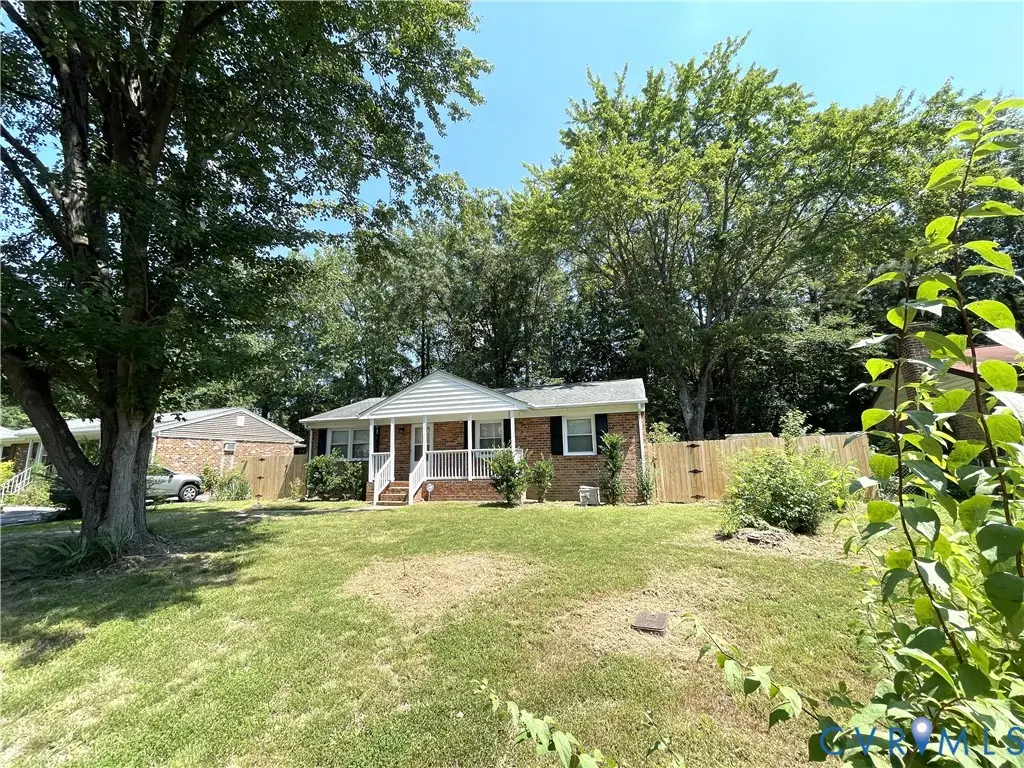
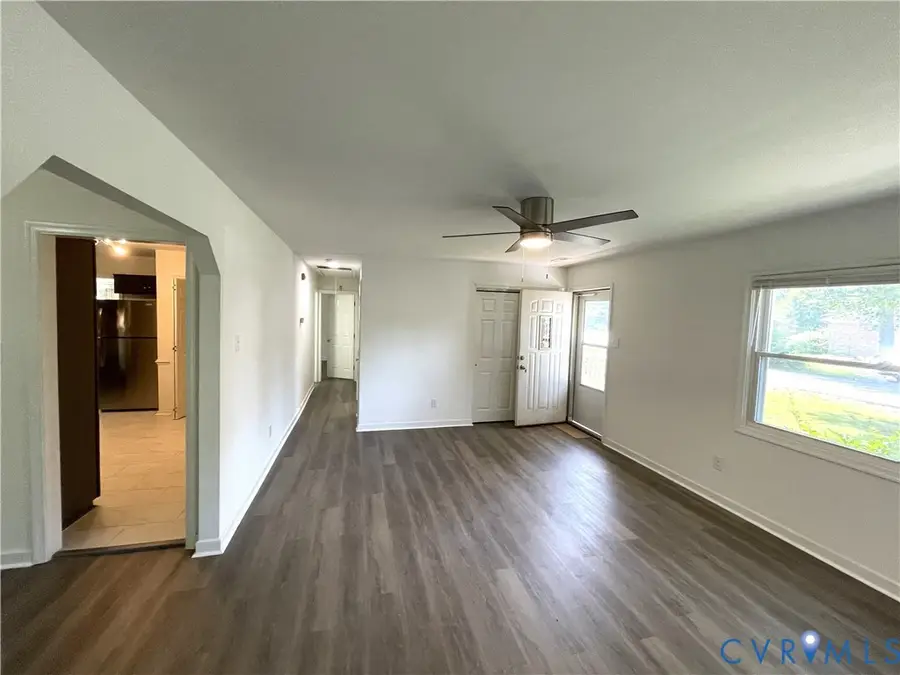
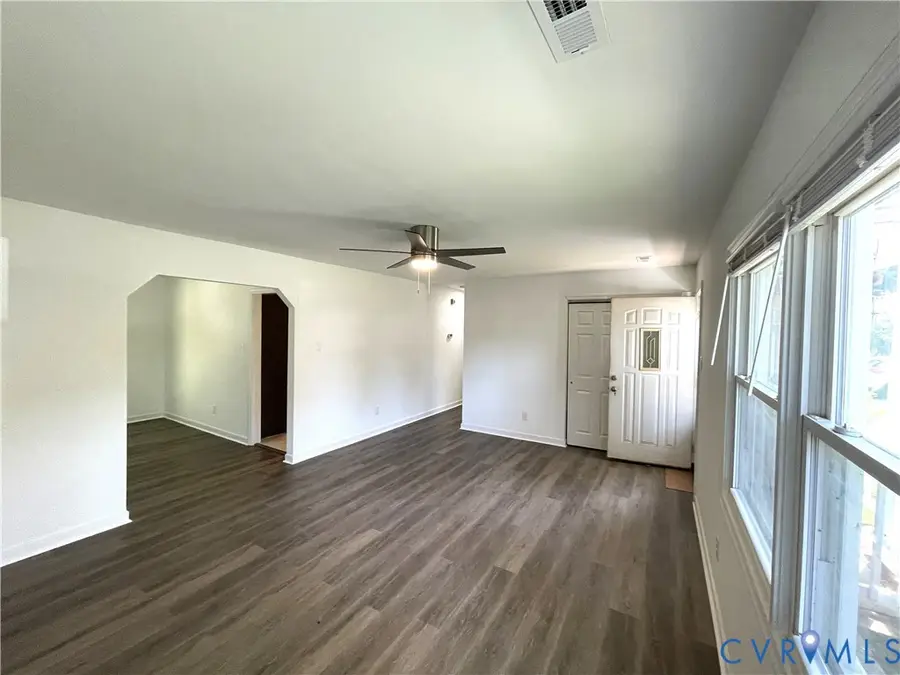
2419 Brinkwood Drive,Richmond, VA 23224
$260,000
- 2 Beds
- 2 Baths
- 1,238 sq. ft.
- Single family
- Active
Listed by:angela mcclaine
Office:lifelong realty inc
MLS#:2521675
Source:RV
Price summary
- Price:$260,000
- Price per sq. ft.:$210.02
About this home
What enchanting memories can you create in this warm and inviting space? This lovely brick rancher has been renovated, making it easy for you to move in and enjoy your new home. The living room is nicely sized and offers natural lighting, a new ceiling fan and LVP flooring, and an oversized doorway that flows seamlessly into the formal dining room. The dining room is nestled between the kitchen and living room, allowing you to easily mingle and enjoy family and friends during special get-togethers. You have easy access to the rear yard, which you can transform into your very own outdoor oasis, through the sliding glass door in the dining room or the rear kitchen door. The rear yard features all-new fencing and a patio at the sliding glass door, that provides the perfect spot for an outdoor grill or fireplace. The kitchen has been updated with new cabinets and counters, a new, contemporary light fixture, beautiful Porcelain tile, and new appliances. The kitchen also offers chair rail molding in the eat-in area. There is new LVP flooring in the hallway and bedrooms and new tile flooring, vanity, and toilet in the bathrooms. The primary bedroom is generously sized and boasts two sets of closet doors, two ceiling fans, ample natural lighting, and an en-suite half bathroom. Add this home to your must-see list and imagine the possibilities!
Contact an agent
Home facts
- Year built:1965
- Listing Id #:2521675
- Added:10 day(s) ago
- Updated:August 21, 2025 at 02:26 PM
Rooms and interior
- Bedrooms:2
- Total bathrooms:2
- Full bathrooms:1
- Half bathrooms:1
- Living area:1,238 sq. ft.
Heating and cooling
- Cooling:Central Air
- Heating:Electric, Forced Air
Structure and exterior
- Roof:Composition, Shingle
- Year built:1965
- Building area:1,238 sq. ft.
- Lot area:0.2 Acres
Schools
- High school:Huguenot
- Middle school:River City
- Elementary school:Francis
Utilities
- Water:Public
- Sewer:Public Sewer
Finances and disclosures
- Price:$260,000
- Price per sq. ft.:$210.02
- Tax amount:$2,088 (2024)
New listings near 2419 Brinkwood Drive
- Open Sun, 12 to 2pmNew
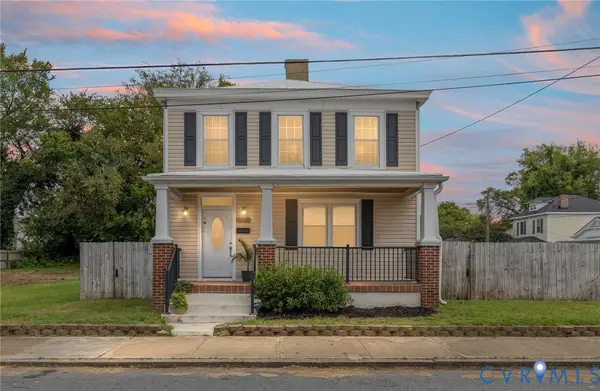 $385,000Active3 beds 3 baths2,066 sq. ft.
$385,000Active3 beds 3 baths2,066 sq. ft.128 E 18th Street, Richmond, VA 23224
MLS# 2523316Listed by: RIVER FOX REALTY LLC - Open Sat, 10am to 12pmNew
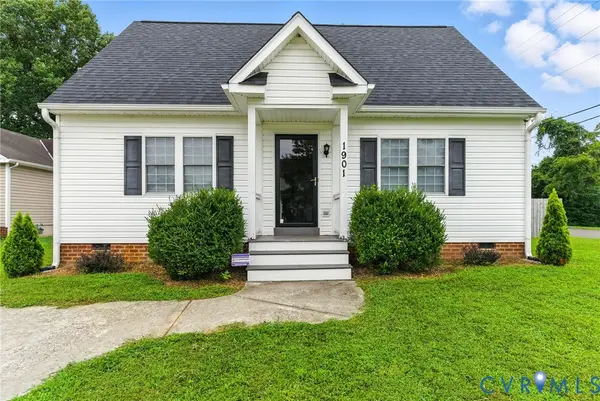 $299,000Active3 beds 2 baths1,417 sq. ft.
$299,000Active3 beds 2 baths1,417 sq. ft.1901 Johnson Court, Richmond, VA 23223
MLS# 2523348Listed by: HOMETOWN REALTY - New
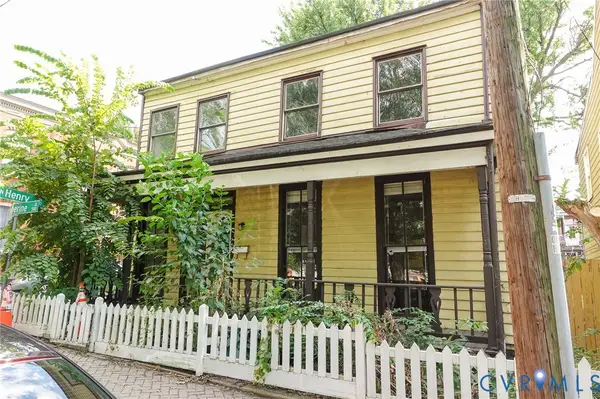 $395,000Active3 beds 2 baths2,200 sq. ft.
$395,000Active3 beds 2 baths2,200 sq. ft.501 Catherine Street, Richmond, VA 23220
MLS# 2523384Listed by: RIVER CITY ELITE PROPERTIES - REAL BROKER - New
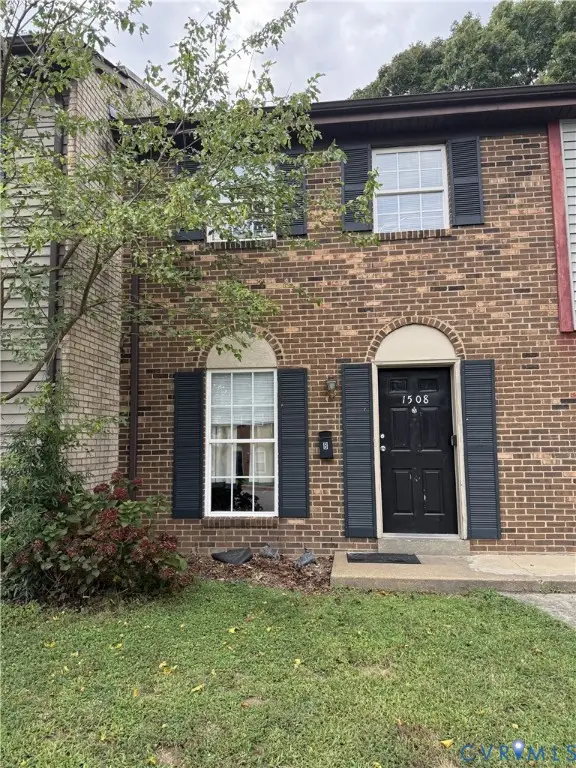 $155,000Active3 beds 2 baths1,084 sq. ft.
$155,000Active3 beds 2 baths1,084 sq. ft.1508 Eddystone Court #B, Forest, VA 23225
MLS# 2523495Listed by: KELLER WILLIAMS REALTY - New
 $625,000Active3 beds 4 baths2,548 sq. ft.
$625,000Active3 beds 4 baths2,548 sq. ft.1113 Sunset Avenue, Richmond, VA 23221
MLS# 2523498Listed by: MAISON REAL ESTATE BOUTIQUE - Open Sun, 1 to 3amNew
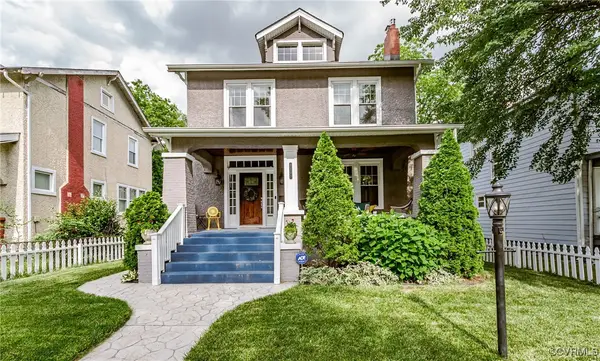 $530,000Active4 beds 4 baths2,527 sq. ft.
$530,000Active4 beds 4 baths2,527 sq. ft.3203 Garland Avenue, Richmond, VA 23222
MLS# 2520178Listed by: SAMSON PROPERTIES - New
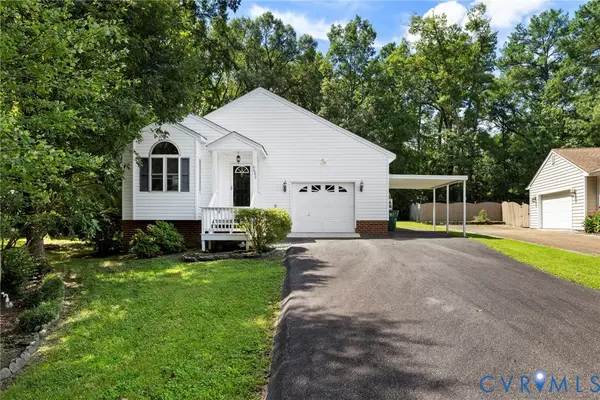 $394,500Active3 beds 2 baths1,581 sq. ft.
$394,500Active3 beds 2 baths1,581 sq. ft.5605 Hard Rock Place, Richmond, VA 23230
MLS# 2521214Listed by: LONG & FOSTER REALTORS - New
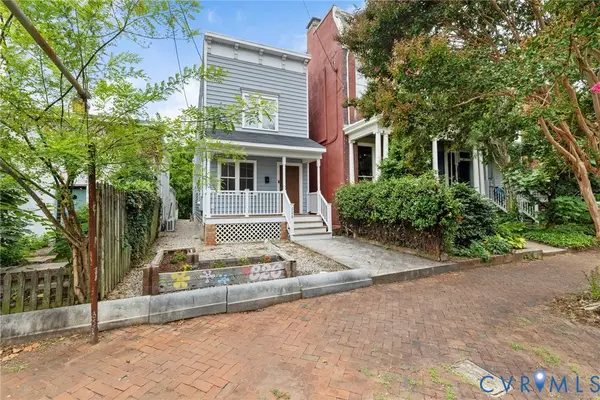 $475,000Active3 beds 3 baths1,484 sq. ft.
$475,000Active3 beds 3 baths1,484 sq. ft.326 S Cherry Street, Richmond, VA 23220
MLS# 2523016Listed by: LONG & FOSTER REALTORS - New
 $655,000Active4 beds 4 baths2,178 sq. ft.
$655,000Active4 beds 4 baths2,178 sq. ft.2414 Rosewood Avenue, Richmond, VA 23220
MLS# 2523061Listed by: SAMSON PROPERTIES - New
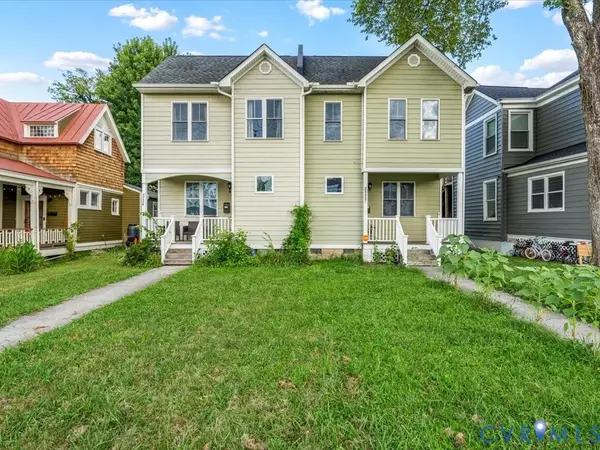 $599,950Active-- beds -- baths3,356 sq. ft.
$599,950Active-- beds -- baths3,356 sq. ft.2109 North Avenue, Richmond, VA 23222
MLS# 2523492Listed by: UNITED REAL ESTATE RICHMOND
