3203 Garland Avenue, Richmond, VA 23222
Local realty services provided by:Better Homes and Gardens Real Estate Native American Group
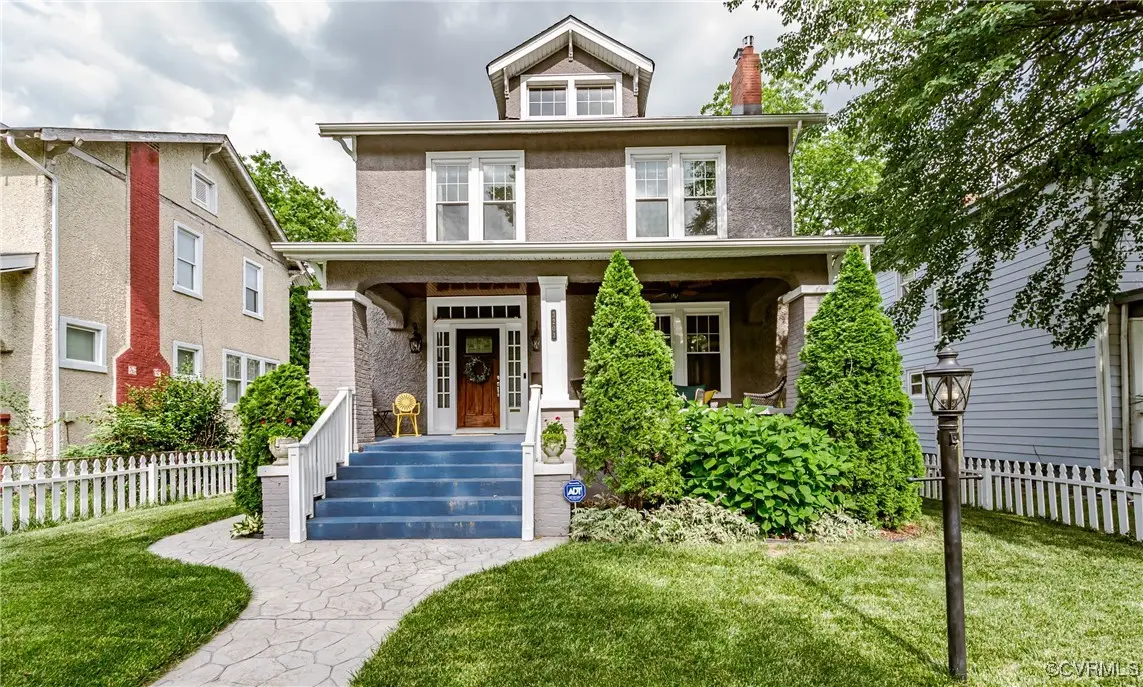
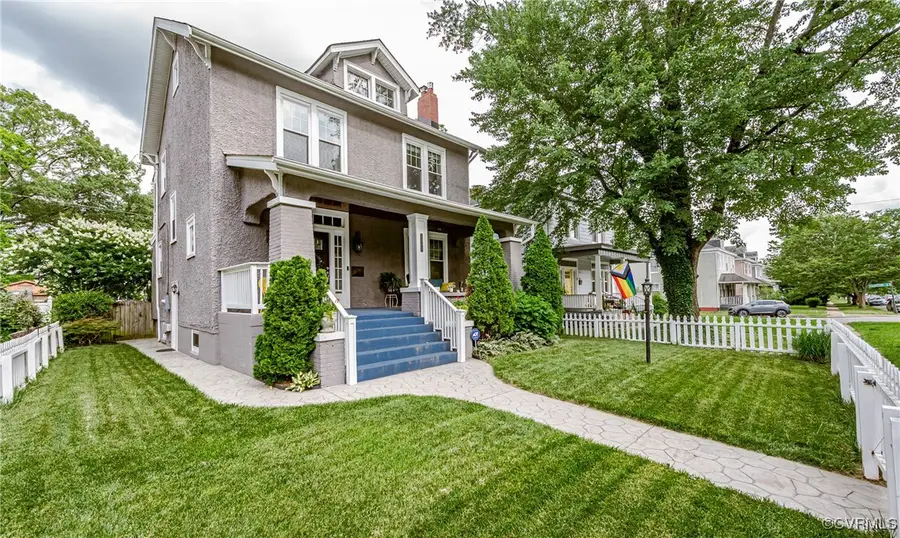
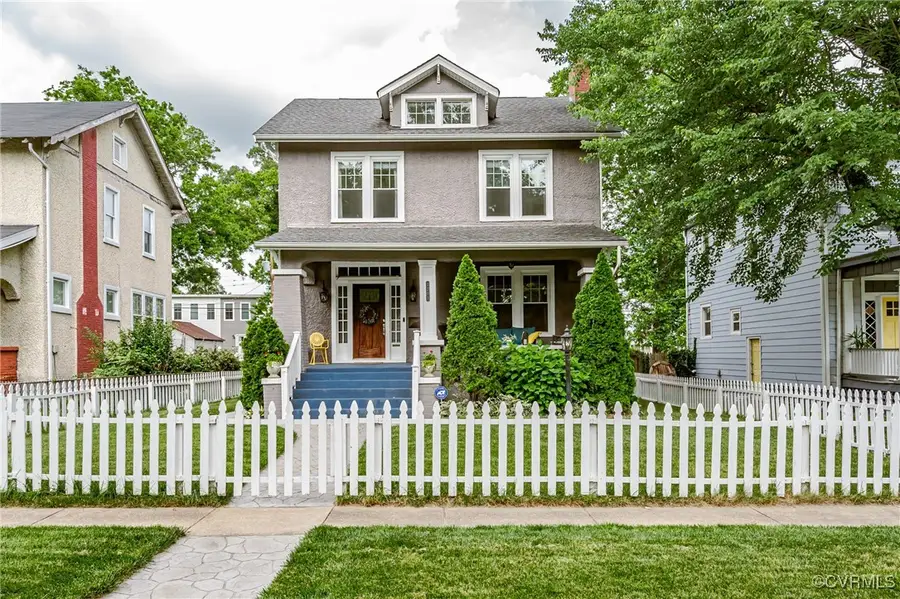
3203 Garland Avenue,Richmond, VA 23222
$530,000
- 4 Beds
- 4 Baths
- 2,527 sq. ft.
- Single family
- Active
Upcoming open houses
- Sun, Aug 2401:00 am - 03:00 am
Listed by:kosal soth
Office:samson properties
MLS#:2520178
Source:RV
Price summary
- Price:$530,000
- Price per sq. ft.:$209.73
About this home
Welcome to this stunning craftsman-style home in the heart of Brookland Park. Completely renovated in 2015 with additional upgrades since. It features 4 beds, 3.5 baths, fully finished basement, 2,500 sqft, and a detached 2 car garage. Walk up to the oversized covered porch before entering into a modern and polished interior living space. Details include refinished dark hardwoods, tile kitchen and baths, carpet in basement & bedrooms, crown molding, & added touches throughout. 1st floor is an open plan offering an abundance of natural light. Views flows from the living rm with gas FP to the dining rm that looks into the kitchen. The kitchen boasts beautiful cherry soft-close cabinetry, granite counters, gas range, stainless steel appliances, under sink water filter, and an island. Head upstairs and retreat to the spacious primary bedroom with a gorgeous ensuite equipped with jetted tub, tiled surround shower and dual vanities. Two additional bedrooms, with one functional as an office connected to the balcony that has been transformed into a relaxing sunroom overlooking the manicured yard! The basement adds the final touch to this fantastic home. Complete with private entry, laundry, living room, full bed & bath and kitchenette. Use it as a mother in law suite, recreation space, or a rental unit/Airbnb as an unique opportunity for additional income! The outdoor is a private oasis with mature landscaping, irrigation, rear privacy fence and a custom, registered pollinator waypoint w/ blooming flowers from early spring to late fall. Relax on the Trex deck with built-in bench seating or gather below on stamped patios perfect for entertaining with friends around a fire. The house is wired for generator and an unused generator conveys! Roof, WH and HVAC '15, Encapsulated crawl space '17, Gas FP '19, Trex deck '20, Basement remodeled '22. Steps from restaurants and galleries such as The Fuzzy Cactus, Julio’s Bagels, the award-winning Ruby Scoops, and BOHO studio, among many more. Schedule your showings today!
Contact an agent
Home facts
- Year built:1924
- Listing Id #:2520178
- Added:1 day(s) ago
- Updated:August 21, 2025 at 05:51 PM
Rooms and interior
- Bedrooms:4
- Total bathrooms:4
- Full bathrooms:3
- Half bathrooms:1
- Living area:2,527 sq. ft.
Heating and cooling
- Cooling:Central Air, Heat Pump, Zoned
- Heating:Electric, Heat Pump, Zoned
Structure and exterior
- Roof:Shingle
- Year built:1924
- Building area:2,527 sq. ft.
- Lot area:0.15 Acres
Schools
- High school:John Marshall
- Middle school:Henderson
- Elementary school:Barack Obama
Utilities
- Water:Public
- Sewer:Public Sewer
Finances and disclosures
- Price:$530,000
- Price per sq. ft.:$209.73
- Tax amount:$5,400 (2024)
New listings near 3203 Garland Avenue
- New
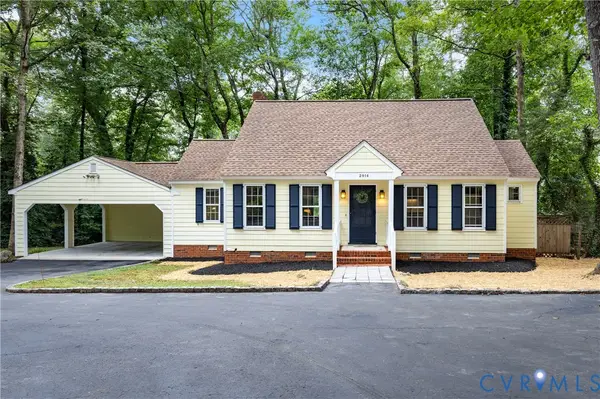 $349,900Active2 beds 2 baths1,608 sq. ft.
$349,900Active2 beds 2 baths1,608 sq. ft.2814 Kenbury Road, Richmond, VA 23225
MLS# 2519974Listed by: PROFOUND PROPERTY GROUP LLC - Open Sun, 1 to 3pmNew
 $429,500Active3 beds 3 baths1,677 sq. ft.
$429,500Active3 beds 3 baths1,677 sq. ft.2216 Carrington Street, Richmond, VA 23223
MLS# 2521164Listed by: REAL BROKER LLC - New
 $325,000Active3 beds 2 baths1,077 sq. ft.
$325,000Active3 beds 2 baths1,077 sq. ft.710 Forest View Drive, Richmond, VA 23225
MLS# 2523083Listed by: RIVER FOX REALTY LLC - New
 $325,000Active2 beds 1 baths812 sq. ft.
$325,000Active2 beds 1 baths812 sq. ft.2100 Grove Avenue #U22, Richmond, VA 23220
MLS# 2523086Listed by: LONG & FOSTER REALTORS - Open Sun, 3 to 5pmNew
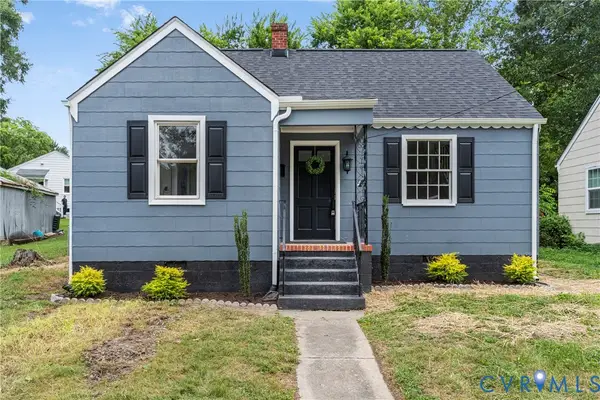 $299,900Active3 beds 1 baths1,210 sq. ft.
$299,900Active3 beds 1 baths1,210 sq. ft.2622 Fernhill Avenue, Richmond, VA 23228
MLS# 2523216Listed by: RIVER CITY ELITE PROPERTIES - REAL BROKER - New
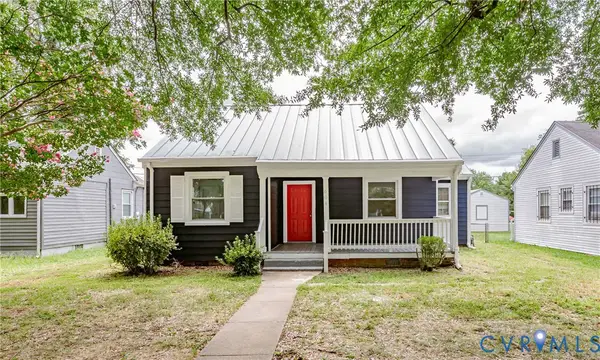 $259,900Active2 beds 2 baths813 sq. ft.
$259,900Active2 beds 2 baths813 sq. ft.603 Fourqurean Lane, Richmond, VA 23222
MLS# 2523366Listed by: VIRGINIA CAPITAL REALTY - Open Sun, 1 to 3pmNew
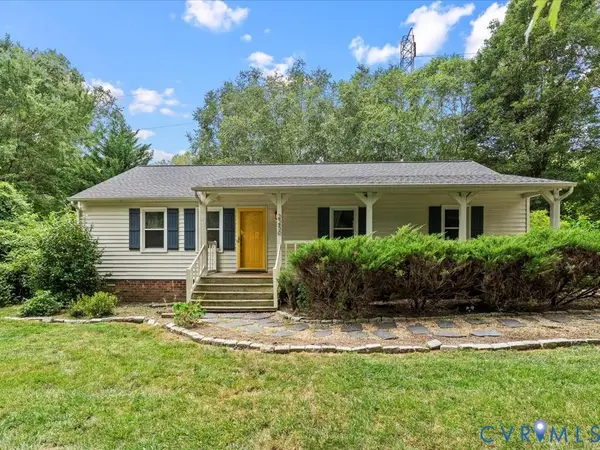 $355,000Active3 beds 2 baths1,248 sq. ft.
$355,000Active3 beds 2 baths1,248 sq. ft.2250 Stratford Road, Richmond, VA 23225
MLS# 2523456Listed by: CAPCENTER - New
 $220,000Active3 beds 1 baths1,100 sq. ft.
$220,000Active3 beds 1 baths1,100 sq. ft.730 E Gladstone Avenue, Richmond, VA 23222
MLS# 2523469Listed by: THE STEELE GROUP - New
 $55,000Active0.2 Acres
$55,000Active0.2 Acres3106 Hopkins Road, Richmond, VA 23234
MLS# 2523477Listed by: HOMETOWN REALTY - New
 $264,950Active3 beds 1 baths1,319 sq. ft.
$264,950Active3 beds 1 baths1,319 sq. ft.2303 Fairfax Avenue, Richmond, VA 23224
MLS# 2523488Listed by: KW METRO CENTER
