2912 Hawthorne Avenue, Richmond, VA 23222
Local realty services provided by:Better Homes and Gardens Real Estate Base Camp
2912 Hawthorne Avenue,Richmond, VA 23222
$311,450
- 2 Beds
- 2 Baths
- 1,616 sq. ft.
- Single family
- Pending
Listed by:ernie chamberlain
Office:hometown realty
MLS#:2525416
Source:RV
Price summary
- Price:$311,450
- Price per sq. ft.:$192.73
About this home
Just steps from Battery Park and tucked along the grassy median of Hawthorne Avenue, this classic Dutch Colonial is brimming with charm and character. Built in 1925, it still showcases timeless features like the original slate roof, pine floors, crown molding, a decorative brick fireplace, 15-panel glass French doors, and a graceful archway—all balanced with thoughtful updates. A welcoming foyer with hardwood floors opens into an oversized living room filled with natural light. The updated kitchen features a full wall of cabinetry, gas cooking, and a peninsula with bar seating, and it flows seamlessly into the dining room for easy entertaining. A sunny first-floor Florida room with casement windows and a convenient half bath complete the main level. Upstairs, you’ll find two generous bedrooms, including a truly expansive primary that was once two bedrooms. Hardwood floors continue throughout, and the full bath offers both a garden tub and a walk-in shower. Outside, enjoy a huge, fully fenced backyard with a patio, a large detached garage, and a balcony above the sun room! There’s also a full unfinished basement offering plenty of storage - it’s incredibly functional and could extend to something beyond just additional storage! With its unbeatable location and blend of original details and modern updates, this home is one you’re sure to love!
Contact an agent
Home facts
- Year built:1925
- Listing ID #:2525416
- Added:40 day(s) ago
- Updated:October 21, 2025 at 07:30 AM
Rooms and interior
- Bedrooms:2
- Total bathrooms:2
- Full bathrooms:1
- Half bathrooms:1
- Living area:1,616 sq. ft.
Heating and cooling
- Cooling:Window Units
- Heating:Natural Gas, Radiators
Structure and exterior
- Roof:Slate
- Year built:1925
- Building area:1,616 sq. ft.
- Lot area:0.16 Acres
Schools
- High school:John Marshall
- Middle school:Henderson
- Elementary school:Holton
Utilities
- Water:Public
- Sewer:Public Sewer
Finances and disclosures
- Price:$311,450
- Price per sq. ft.:$192.73
- Tax amount:$3,240 (2025)
New listings near 2912 Hawthorne Avenue
- New
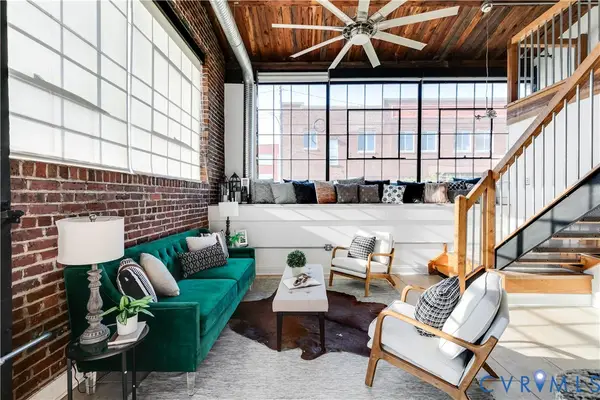 $415,000Active2 beds 2 baths1,162 sq. ft.
$415,000Active2 beds 2 baths1,162 sq. ft.1701 Summit Avenue #U14, Richmond, VA 23230
MLS# 2528225Listed by: COMPASS - New
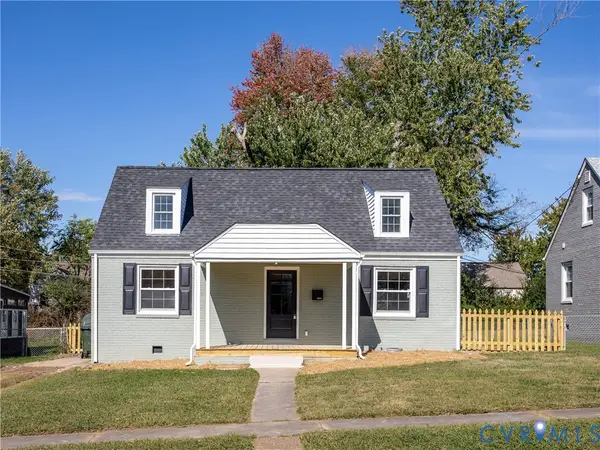 $319,950Active3 beds 2 baths1,312 sq. ft.
$319,950Active3 beds 2 baths1,312 sq. ft.1004 Nelson Street, Richmond, VA 23231
MLS# 2528714Listed by: BRUSH REALTY LLC - New
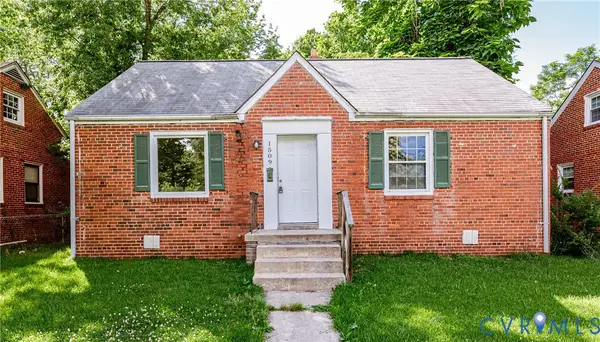 $169,900Active3 beds 1 baths1,187 sq. ft.
$169,900Active3 beds 1 baths1,187 sq. ft.1509 Helen Lane, Richmond, VA 23224
MLS# 2529459Listed by: EXP REALTY LLC - New
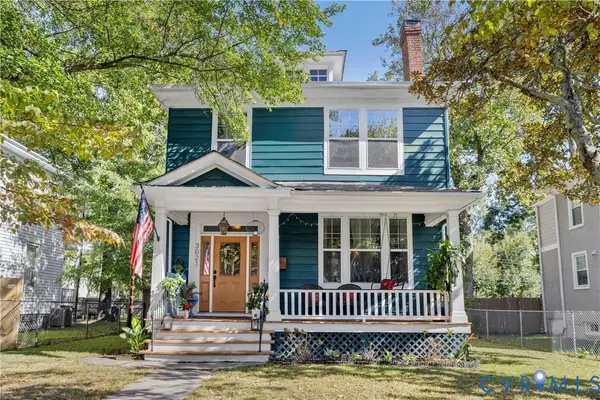 $445,000Active4 beds 2 baths1,620 sq. ft.
$445,000Active4 beds 2 baths1,620 sq. ft.3021 Fendall Avenue, Richmond, VA 23222
MLS# 2528558Listed by: HOMETOWN REALTY - New
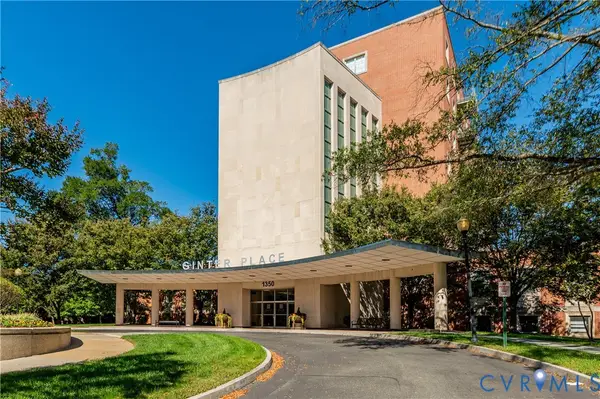 $449,950Active2 beds 2 baths1,753 sq. ft.
$449,950Active2 beds 2 baths1,753 sq. ft.1350 Westwood Avenue #U307, Richmond, VA 23227
MLS# 2528476Listed by: KELLER WILLIAMS REALTY - New
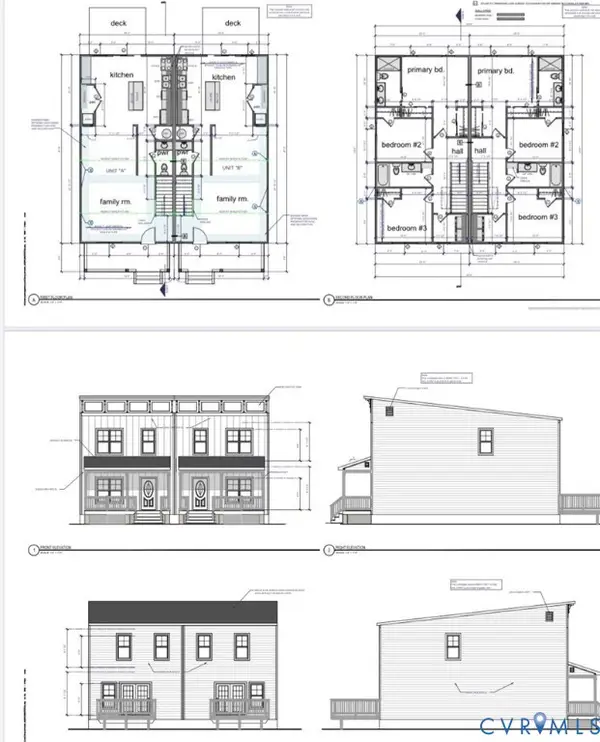 $359,000Active3 beds 3 baths1,500 sq. ft.
$359,000Active3 beds 3 baths1,500 sq. ft.1532 Mechanicsville Turnpike, Richmond, VA 23223
MLS# 2529089Listed by: REAL BROKER LLC - New
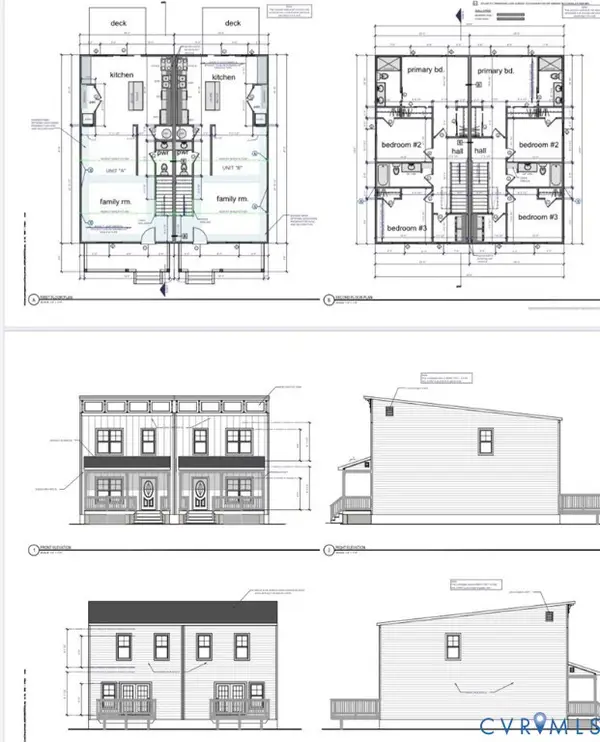 $359,000Active3 beds 3 baths1,500 sq. ft.
$359,000Active3 beds 3 baths1,500 sq. ft.1532 1/2 Mechanicsville Turnpike, Richmond, VA 23223
MLS# 2529143Listed by: REAL BROKER LLC - New
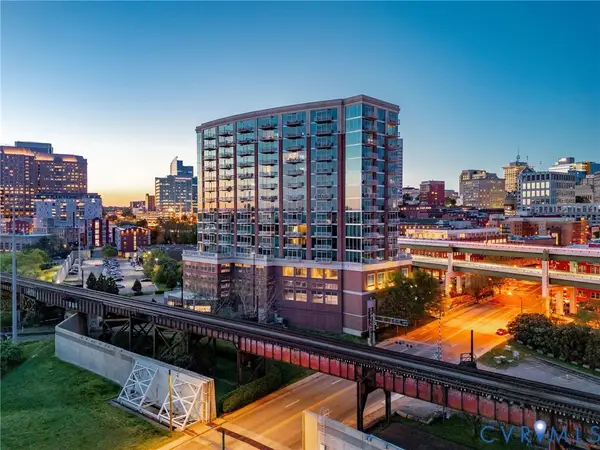 $425,000Active2 beds 2 baths1,077 sq. ft.
$425,000Active2 beds 2 baths1,077 sq. ft.301 Virginia Street #U806, Richmond, VA 23219
MLS# 2529387Listed by: COMPASS - Open Sat, 2 to 4pmNew
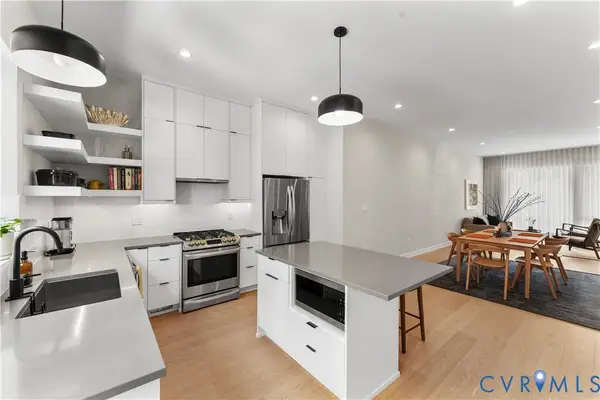 $715,000Active3 beds 3 baths1,972 sq. ft.
$715,000Active3 beds 3 baths1,972 sq. ft.2204 1/2 W Cary Street, Richmond, VA 23220
MLS# 2529394Listed by: BHHS PENFED REALTY - New
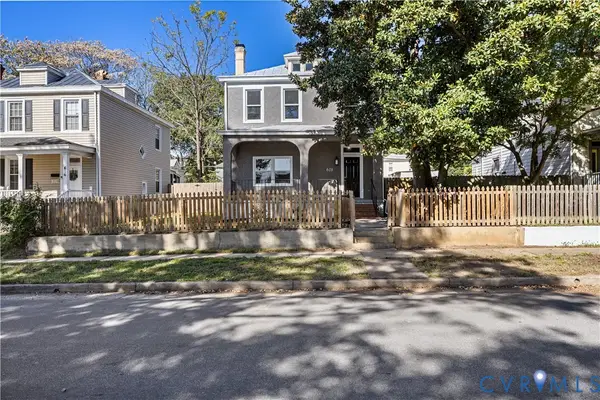 $325,000Active5 beds 2 baths1,648 sq. ft.
$325,000Active5 beds 2 baths1,648 sq. ft.618 E Gladstone Avenue, Richmond, VA 23222
MLS# 2528908Listed by: RIVER CITY ELITE PROPERTIES - REAL BROKER
