305 N Hamilton Street #G, Richmond, VA 23221
Local realty services provided by:Better Homes and Gardens Real Estate Base Camp
305 N Hamilton Street #G,Richmond, VA 23221
$335,000
- 2 Beds
- 2 Baths
- 888 sq. ft.
- Condominium
- Active
Upcoming open houses
- Sat, Oct 2501:00 pm - 03:00 pm
Listed by:brandon spurlock
Office:providence hill real estate
MLS#:2528411
Source:RV
Price summary
- Price:$335,000
- Price per sq. ft.:$377.25
- Monthly HOA dues:$355
About this home
Fully renovated and move-in ready in the coveted Mt. Vernon Condos! This stylish 2 bed, 1.5 bath home features a bright kitchen with white cabinetry and stainless steel appliances. The spacious living room offers built-ins and French doors that open to a private patio—perfect for morning coffee, evening cocktails, or entertaining. Upstairs, you’ll find two well-appointed bedrooms and a full bath. In-unit stackable washer/dryer hookup is also conveniently located upstairs. Ideally located just minutes from Carytown’s shopping, dining, and entertainment, with easy access to the expressway, this condo offers the best of walkable city living in a quiet, tucked-away setting. Enjoy the community’s beautifully maintained private pool—a rare amenity and a perfect retreat during hot Richmond summers.
Heat Pump 2025. Gas Water Heater 2025.
Contact an agent
Home facts
- Year built:1962
- Listing ID #:2528411
- Added:1 day(s) ago
- Updated:October 22, 2025 at 07:55 PM
Rooms and interior
- Bedrooms:2
- Total bathrooms:2
- Full bathrooms:1
- Half bathrooms:1
- Living area:888 sq. ft.
Heating and cooling
- Cooling:Central Air
- Heating:Forced Air, Natural Gas
Structure and exterior
- Roof:Shingle
- Year built:1962
- Building area:888 sq. ft.
- Lot area:8.5 Acres
Schools
- High school:Thomas Jefferson
- Middle school:Albert Hill
- Elementary school:Munford
Utilities
- Water:Public
- Sewer:Public Sewer
Finances and disclosures
- Price:$335,000
- Price per sq. ft.:$377.25
- Tax amount:$3,084 (2025)
New listings near 305 N Hamilton Street #G
- New
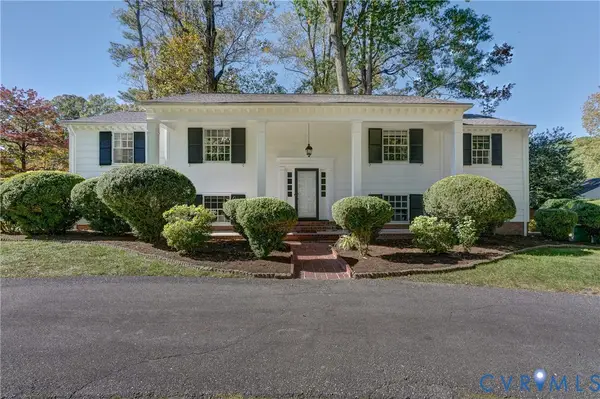 $565,000Active5 beds 3 baths2,638 sq. ft.
$565,000Active5 beds 3 baths2,638 sq. ft.3120 Archdale Road, Richmond, VA 23235
MLS# 2529634Listed by: SHAHEEN RUTH MARTIN & FONVILLE - New
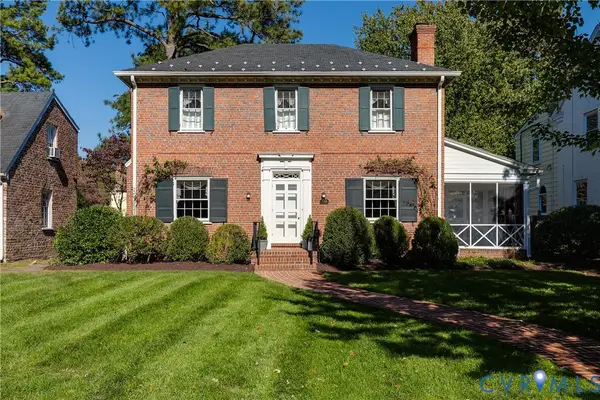 $735,000Active3 beds 3 baths1,947 sq. ft.
$735,000Active3 beds 3 baths1,947 sq. ft.5506 Toddsbury Road, Richmond, VA 23226
MLS# 2528526Listed by: LONG & FOSTER REALTORS - New
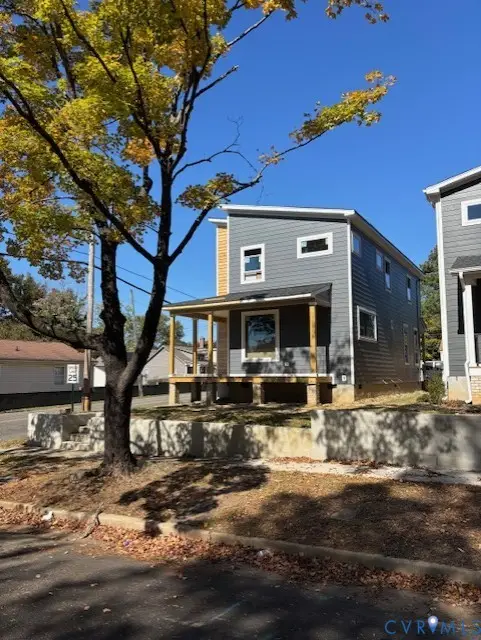 $439,000Active3 beds 3 baths3,872 sq. ft.
$439,000Active3 beds 3 baths3,872 sq. ft.500 Bancroft Avenue, Richmond, VA 23222
MLS# 2529570Listed by: REALTY GROUP LLC - New
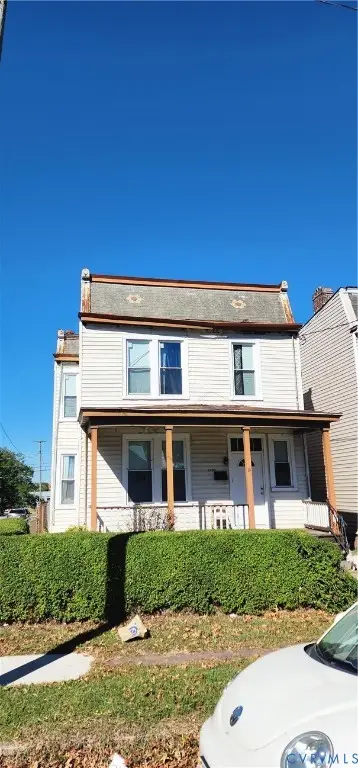 $215,000Active4 beds 2 baths1,882 sq. ft.
$215,000Active4 beds 2 baths1,882 sq. ft.1100 N 20th Street, Richmond, VA 23223
MLS# 2529607Listed by: RESOURCE REALTY SERVICES - New
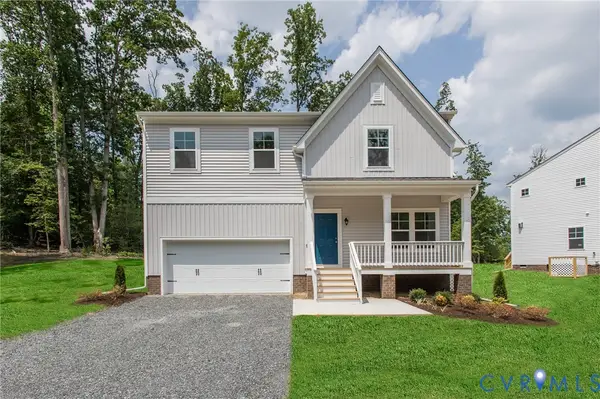 $437,925Active4 beds 3 baths2,185 sq. ft.
$437,925Active4 beds 3 baths2,185 sq. ft.3443 Marwick Place, Richmond, VA 23234
MLS# 2529601Listed by: HHHUNT REALTY INC - New
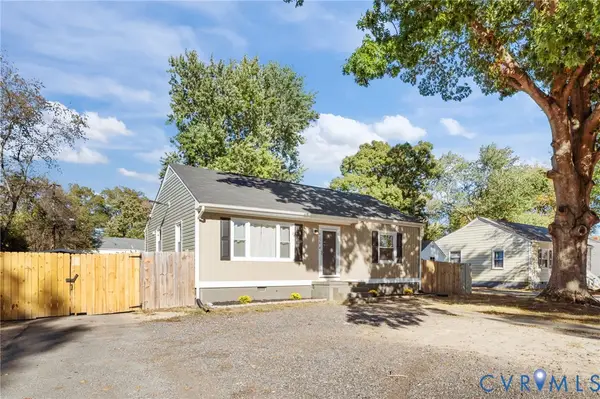 $250,000Active3 beds 1 baths1,009 sq. ft.
$250,000Active3 beds 1 baths1,009 sq. ft.4254 N Kinsley Avenue, Richmond, VA 23224
MLS# 2528898Listed by: ERA WOODY HOGG & ASSOC - New
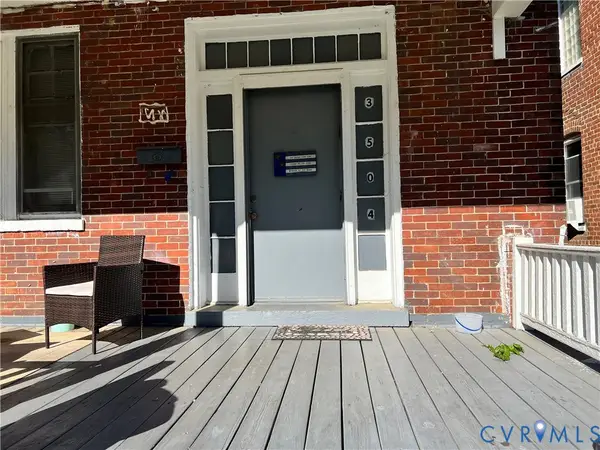 $250,000Active-- beds -- baths2,080 sq. ft.
$250,000Active-- beds -- baths2,080 sq. ft.3504 1st Avenue, Richmond, VA 23222
MLS# 2529548Listed by: DALTON REALTY - New
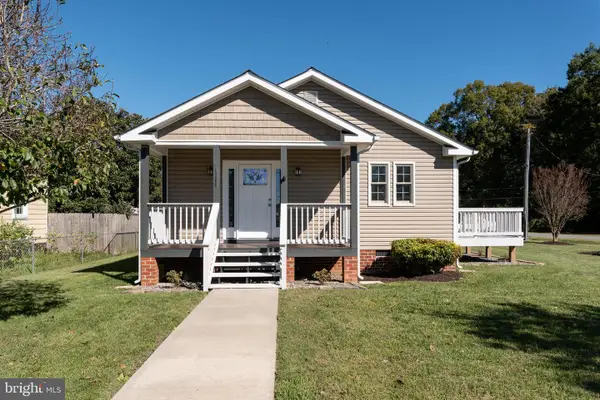 $274,900Active3 beds 2 baths1,144 sq. ft.
$274,900Active3 beds 2 baths1,144 sq. ft.4306 Aspen Shades Pkwy, RICHMOND, VA 23231
MLS# VAHN2001098Listed by: EPIQUE REALTY - Open Sat, 12 to 2pmNew
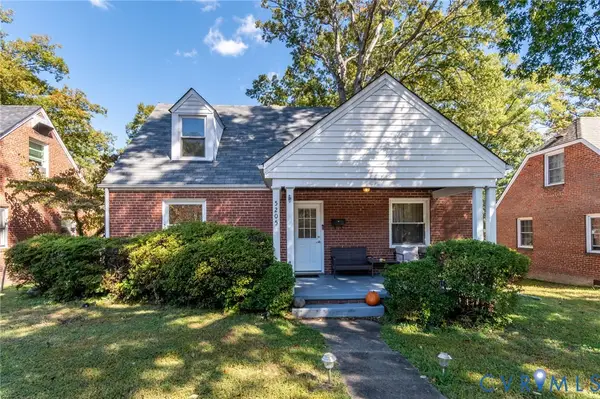 $350,000Active3 beds 2 baths1,298 sq. ft.
$350,000Active3 beds 2 baths1,298 sq. ft.5205 Forest Hill Avenue, Richmond, VA 23225
MLS# 2529473Listed by: CAPCENTER
