5506 Toddsbury Road, Richmond, VA 23226
Local realty services provided by:Better Homes and Gardens Real Estate Base Camp
5506 Toddsbury Road,Richmond, VA 23226
$735,000
- 3 Beds
- 3 Baths
- 1,947 sq. ft.
- Single family
- Active
Listed by:margaret wade
Office:long & foster realtors
MLS#:2528526
Source:RV
Price summary
- Price:$735,000
- Price per sq. ft.:$377.5
About this home
Classic Glenburnie brick and slate Colonial ideally located in the heart of the neighborhood on a quiet, leafy block. This charming and meticulously maintained home features 3 bedrooms and 2½ baths. A welcoming living room with a fireplace with handsome mantle and gas logs has a door leading to a lovely screened side porch as well as French doors to an expansive covered porch spanning across the back of the home. The dining room is well-scaled with built-in bookshelves, and the efficient galley kitchen offers abundant storage and additional access to the covered porch—perfect for entertaining or relaxing outdoors while overlooking the private, beautifully landscaped backyard. Upstairs are three comfortable bedrooms and two full baths. The partially finished basement provides a wonderful recreation room ideal for TV or play, while the unfinished side offers laundry and excellent storage space. The home’s signature pink roses cascading across the front create a picture-perfect curb appeal and are a beloved neighborhood feature all summer long. This community minded block is close to the Glenburnie green space. Enjoy easy walkability to all the shops, cafés, and restaurants in the popular Libbie & Grove area.
Contact an agent
Home facts
- Year built:1941
- Listing ID #:2528526
- Added:1 day(s) ago
- Updated:October 24, 2025 at 12:46 PM
Rooms and interior
- Bedrooms:3
- Total bathrooms:3
- Full bathrooms:2
- Half bathrooms:1
- Living area:1,947 sq. ft.
Heating and cooling
- Cooling:Central Air
- Heating:Forced Air, Oil
Structure and exterior
- Roof:Slate
- Year built:1941
- Building area:1,947 sq. ft.
- Lot area:0.17 Acres
Schools
- High school:Thomas Jefferson
- Middle school:Albert Hill
- Elementary school:Munford
Utilities
- Water:Public
- Sewer:Public Sewer
Finances and disclosures
- Price:$735,000
- Price per sq. ft.:$377.5
- Tax amount:$7,572 (2025)
New listings near 5506 Toddsbury Road
- New
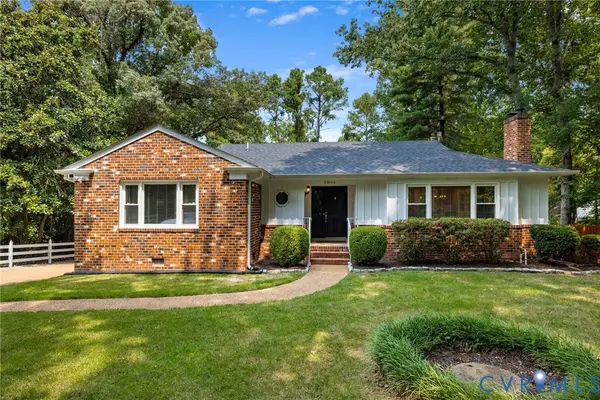 $599,000Active4 beds 3 baths2,164 sq. ft.
$599,000Active4 beds 3 baths2,164 sq. ft.5804 Riverside Drive, Richmond, VA 23225
MLS# 2528654Listed by: BOYKIN REALTY LLC - New
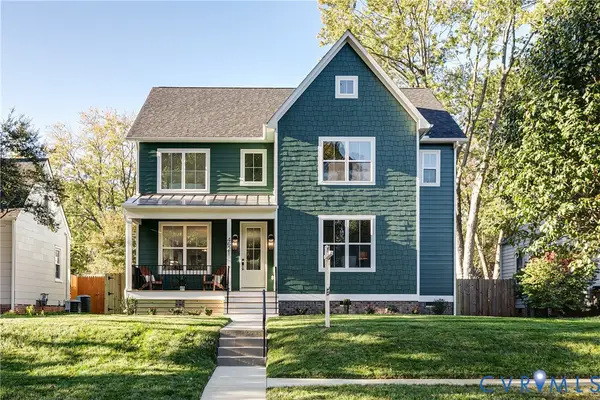 $1,395,000Active4 beds 4 baths3,466 sq. ft.
$1,395,000Active4 beds 4 baths3,466 sq. ft.4621 W Franklin Street, Richmond, VA 23226
MLS# 2529203Listed by: COMPASS - Open Sat, 1 to 3pmNew
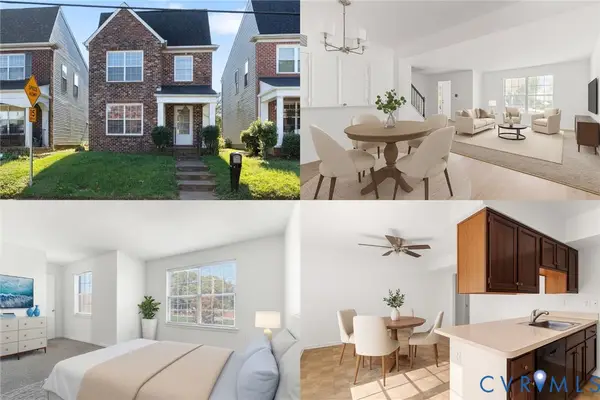 $350,000Active3 beds 2 baths1,464 sq. ft.
$350,000Active3 beds 2 baths1,464 sq. ft.1515 Idlewood Avenue, Richmond, VA 23220
MLS# 2529553Listed by: KELLER WILLIAMS REALTY - New
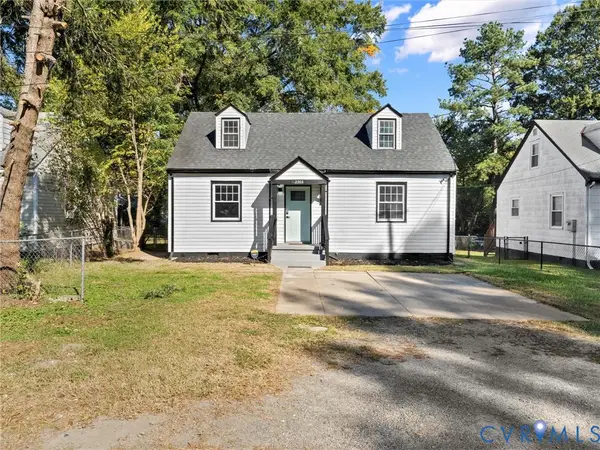 $300,000Active3 beds 3 baths1,348 sq. ft.
$300,000Active3 beds 3 baths1,348 sq. ft.2303 Warwick Avenue, Richmond, VA 23224
MLS# 2529711Listed by: FATHOM REALTY VIRGINIA - New
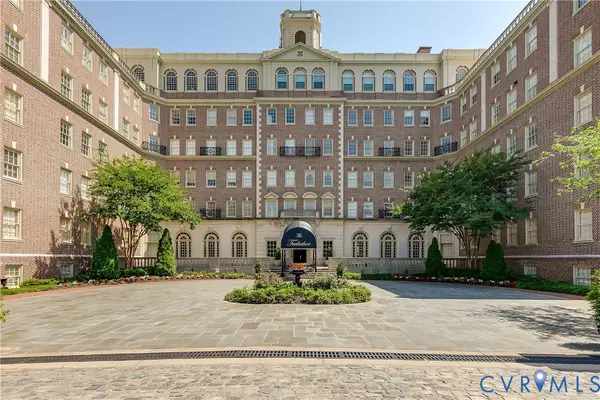 $434,950Active2 beds 2 baths1,046 sq. ft.
$434,950Active2 beds 2 baths1,046 sq. ft.5621 Cary Street Road #U206, Richmond, VA 23226
MLS# 2529681Listed by: LONG & FOSTER REALTORS - Open Sun, 2 to 4pmNew
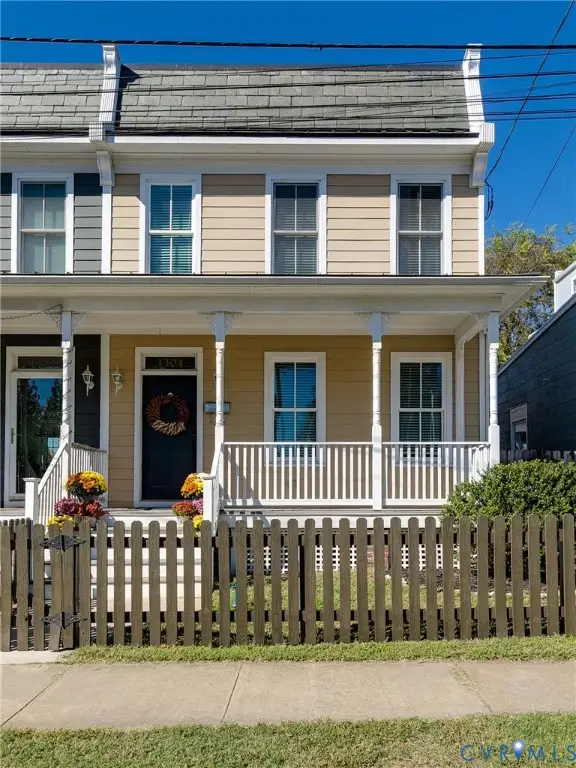 $365,000Active2 beds 3 baths1,636 sq. ft.
$365,000Active2 beds 3 baths1,636 sq. ft.1304 N 26th Street, Richmond, VA 23223
MLS# 2529536Listed by: REAL BROKER LLC - New
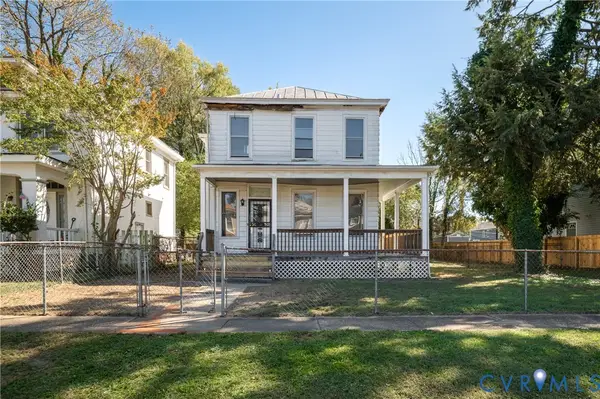 $225,000Active3 beds 2 baths1,548 sq. ft.
$225,000Active3 beds 2 baths1,548 sq. ft.3415 Delaware Avenue, Richmond, VA 23222
MLS# 2529029Listed by: PROFOUND PROPERTY GROUP LLC - New
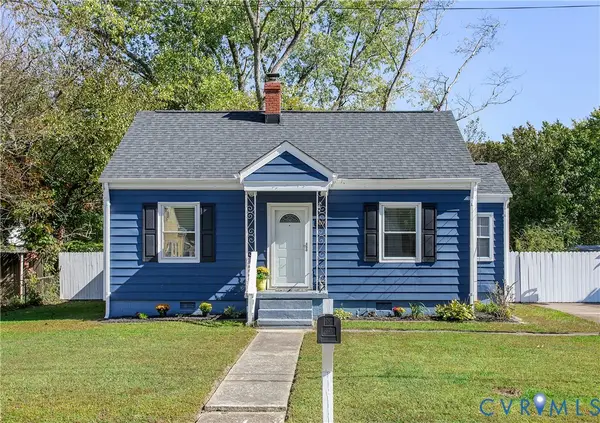 $215,000Active2 beds 1 baths792 sq. ft.
$215,000Active2 beds 1 baths792 sq. ft.5009 Vayo Avenue, Richmond, VA 23234
MLS# 2529709Listed by: SHAHEEN RUTH MARTIN & FONVILLE - New
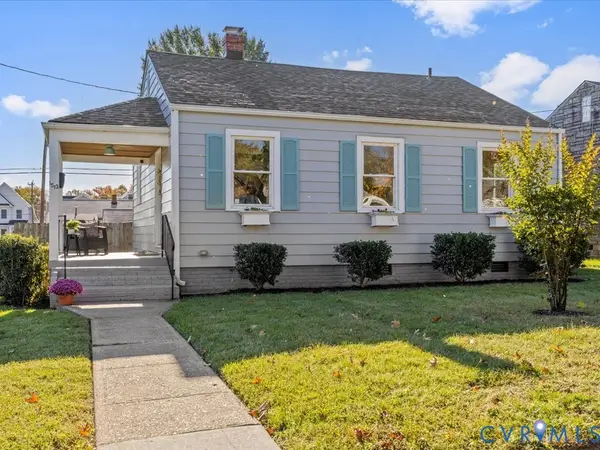 $275,000Active3 beds 1 baths1,080 sq. ft.
$275,000Active3 beds 1 baths1,080 sq. ft.1513 N 30th Street, Richmond, VA 23223
MLS# 2528505Listed by: MAISON REAL ESTATE BOUTIQUE - New
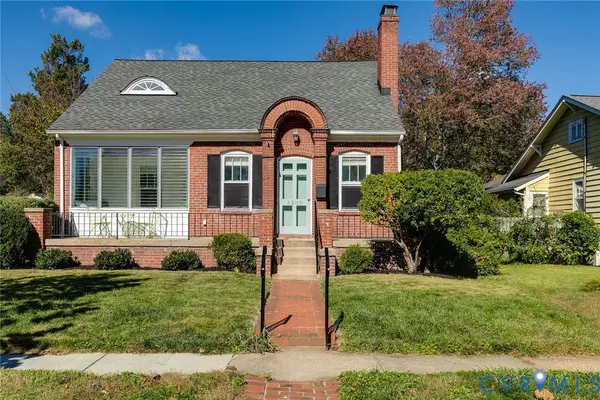 $599,000Active4 beds 2 baths1,785 sq. ft.
$599,000Active4 beds 2 baths1,785 sq. ft.1208 Windsor Avenue, Richmond, VA 23227
MLS# 2529279Listed by: THE STEELE GROUP
