2250 Stratford Road, Richmond, VA 23225
Local realty services provided by:Better Homes and Gardens Real Estate Base Camp
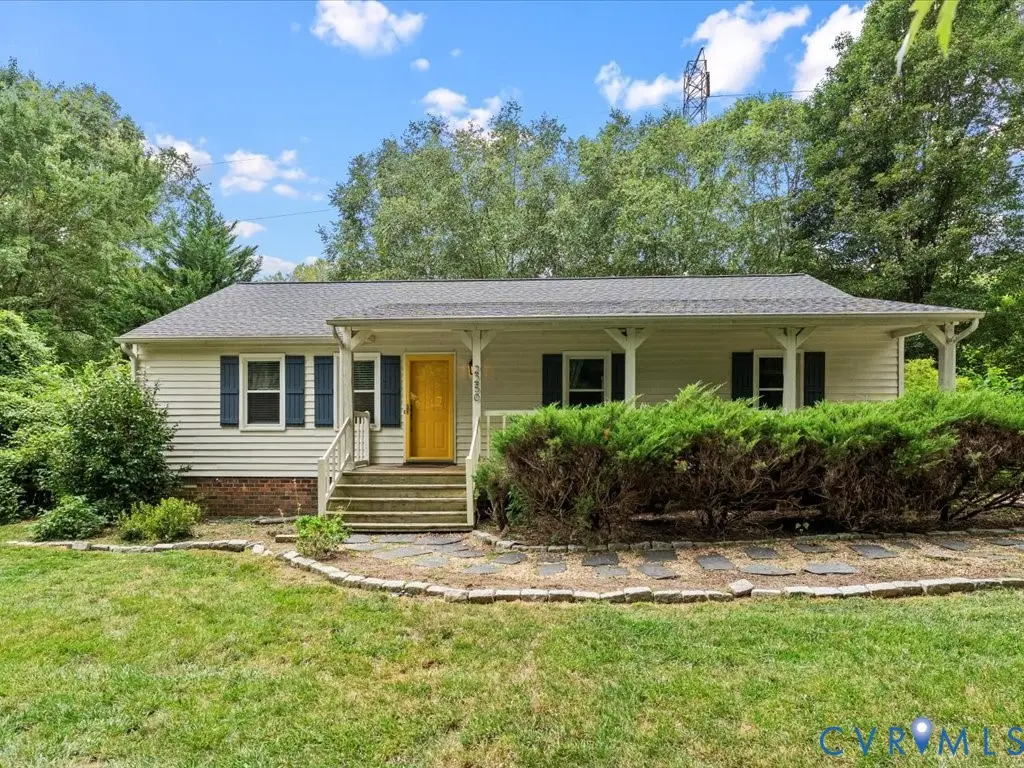
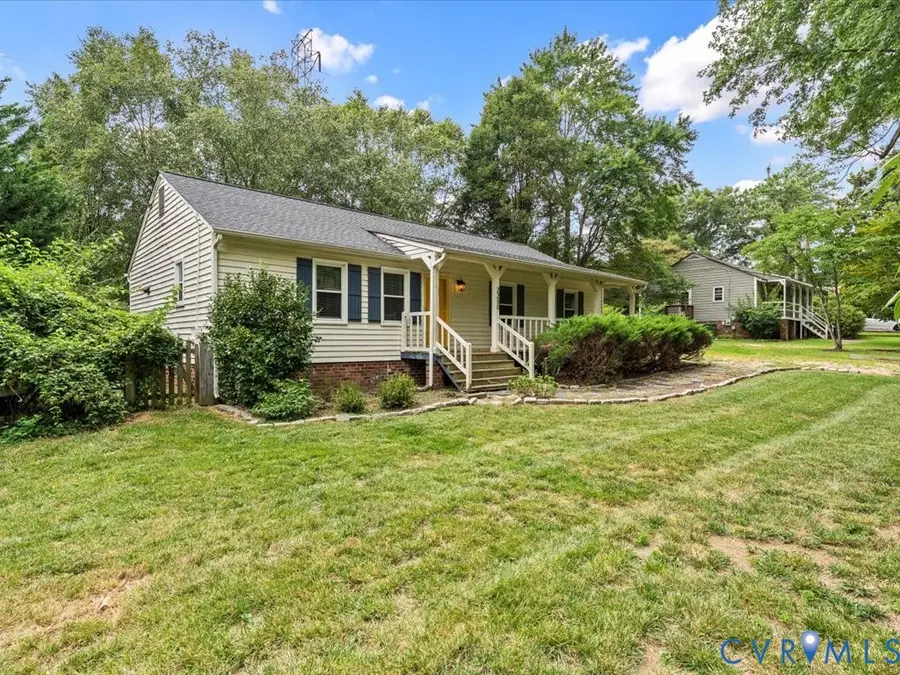
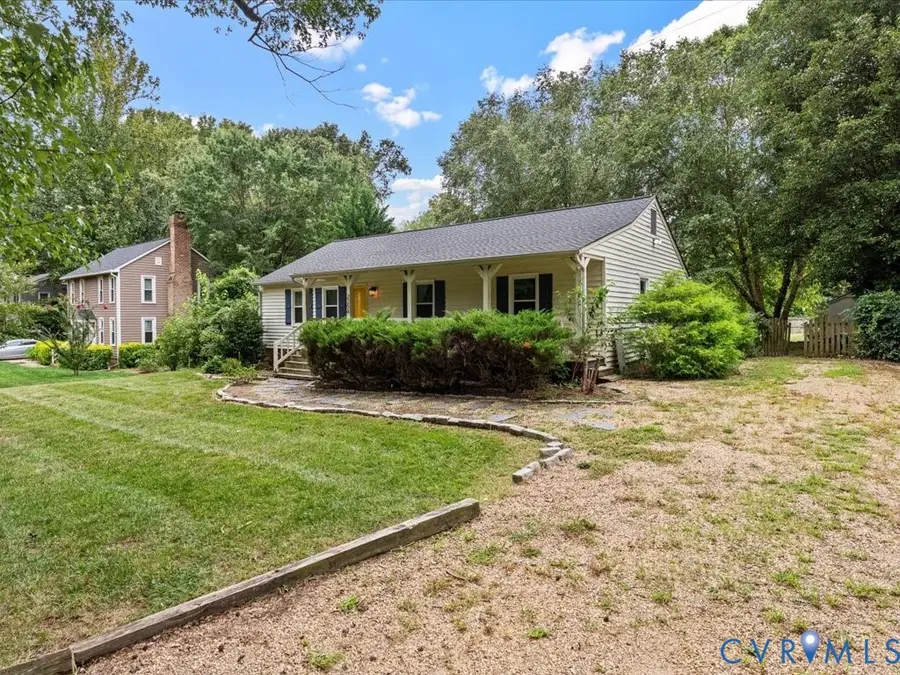
2250 Stratford Road,Richmond, VA 23225
$355,000
- 3 Beds
- 2 Baths
- 1,248 sq. ft.
- Single family
- Active
Upcoming open houses
- Sun, Aug 2401:00 pm - 03:00 pm
Listed by:will rinehardt
Office:capcenter
MLS#:2523456
Source:RV
Price summary
- Price:$355,000
- Price per sq. ft.:$284.46
About this home
Welcome to 2250 Stratford Rd in the heart of Stratford Hills! This is a 3 bedroom, 1 and 1/2 bathroom Rancher boasting 1,248 finished square feet. This property features two lots for the price of one, bringing the lot size to just over 1/2 an acre! Plenty of parking here with the gravel driveway. Enjoy the huge country style front porch along with the rear deck and screened in porch, this home has so much great outdoor space! Inside you will be greeted with the great warmth of the original and recently refinished, wide-plank style hardwood floors throughout the home. Kitchen is open to the dining and living room areas which makes for a great entertaining space! Enjoy the wood burning fireplace this Fall! Primary bedroom features an updated en-suite half bath. Roof replaced in 2019! HVAC unit replaced in 2023! Kitchen appliances all updated in 2024/2025. Pull down attic with ample attic storage! Take a look at this home ASAP!
Contact an agent
Home facts
- Year built:1979
- Listing Id #:2523456
- Added:1 day(s) ago
- Updated:August 21, 2025 at 08:53 PM
Rooms and interior
- Bedrooms:3
- Total bathrooms:2
- Full bathrooms:1
- Half bathrooms:1
- Living area:1,248 sq. ft.
Heating and cooling
- Cooling:Electric, Heat Pump
- Heating:Electric, Heat Pump
Structure and exterior
- Roof:Composition
- Year built:1979
- Building area:1,248 sq. ft.
- Lot area:0.33 Acres
Schools
- High school:Huguenot
- Middle school:Lucille Brown
- Elementary school:Fisher
Utilities
- Water:Public
- Sewer:Public Sewer
Finances and disclosures
- Price:$355,000
- Price per sq. ft.:$284.46
- Tax amount:$4,068 (2024)
New listings near 2250 Stratford Road
- New
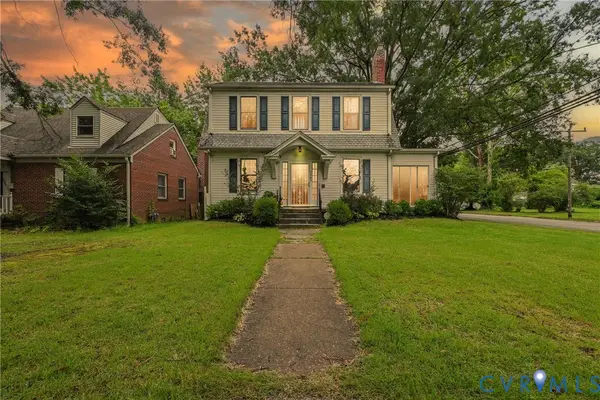 $425,000Active3 beds 2 baths1,456 sq. ft.
$425,000Active3 beds 2 baths1,456 sq. ft.3601 Montrose Avenue, Richmond, VA 23222
MLS# 2522690Listed by: SAMSON PROPERTIES - New
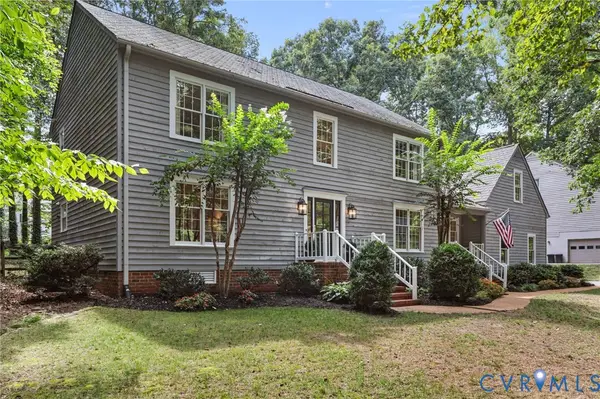 $785,000Active4 beds 3 baths3,800 sq. ft.
$785,000Active4 beds 3 baths3,800 sq. ft.2406 Islandview Drive, Richmond, VA 23233
MLS# 2522770Listed by: RE/MAX COMMONWEALTH - New
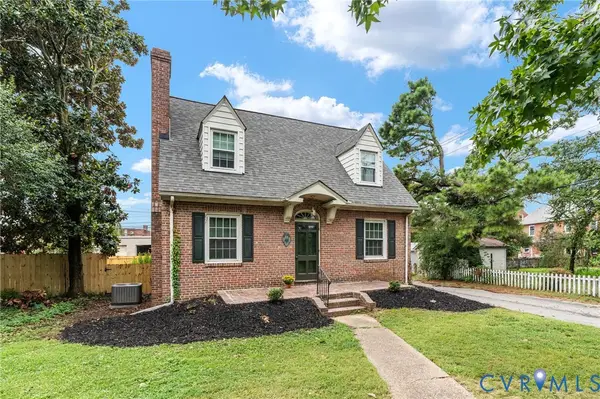 $480,000Active4 beds 2 baths1,635 sq. ft.
$480,000Active4 beds 2 baths1,635 sq. ft.4028 Fauquier Avenue, Richmond, VA 23227
MLS# 2523550Listed by: LONG & FOSTER REALTORS - New
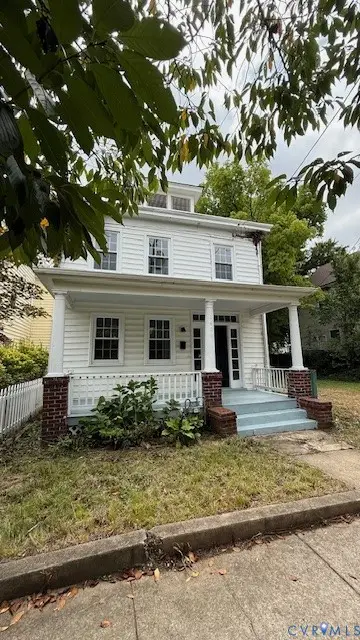 $324,900Active3 beds 3 baths1,852 sq. ft.
$324,900Active3 beds 3 baths1,852 sq. ft.1424 Decatur Street, Richmond, VA 23224
MLS# 2523552Listed by: THE SSAM AGENCY - New
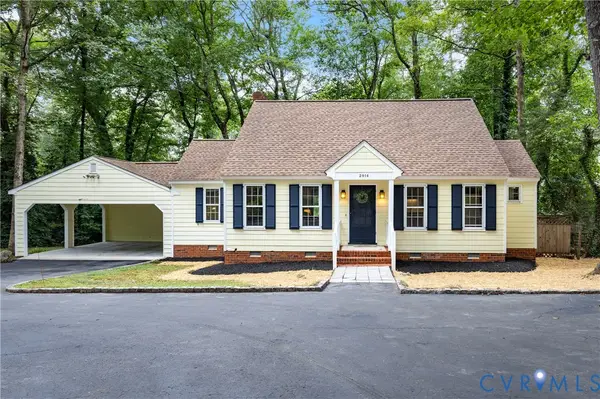 $349,900Active2 beds 2 baths1,608 sq. ft.
$349,900Active2 beds 2 baths1,608 sq. ft.2814 Kenbury Road, Richmond, VA 23225
MLS# 2519974Listed by: PROFOUND PROPERTY GROUP LLC - Open Sun, 1 to 3pmNew
 $429,500Active3 beds 3 baths1,677 sq. ft.
$429,500Active3 beds 3 baths1,677 sq. ft.2216 Carrington Street, Richmond, VA 23223
MLS# 2521164Listed by: REAL BROKER LLC - New
 $325,000Active3 beds 2 baths1,077 sq. ft.
$325,000Active3 beds 2 baths1,077 sq. ft.710 Forest View Drive, Richmond, VA 23225
MLS# 2523083Listed by: RIVER FOX REALTY LLC - New
 $325,000Active2 beds 1 baths812 sq. ft.
$325,000Active2 beds 1 baths812 sq. ft.2100 Grove Avenue #U22, Richmond, VA 23220
MLS# 2523086Listed by: LONG & FOSTER REALTORS - Open Sun, 3 to 5pmNew
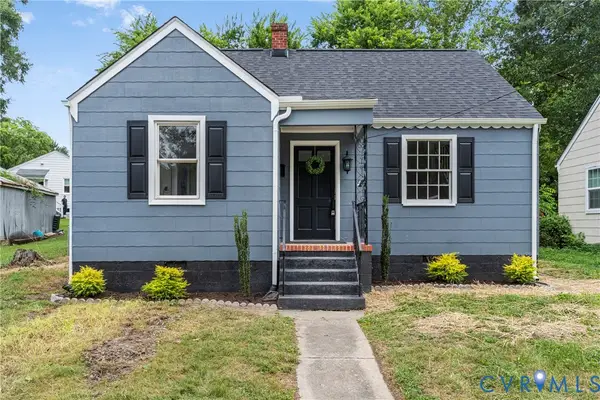 $299,900Active3 beds 1 baths1,210 sq. ft.
$299,900Active3 beds 1 baths1,210 sq. ft.2622 Fernhill Avenue, Richmond, VA 23228
MLS# 2523216Listed by: RIVER CITY ELITE PROPERTIES - REAL BROKER - New
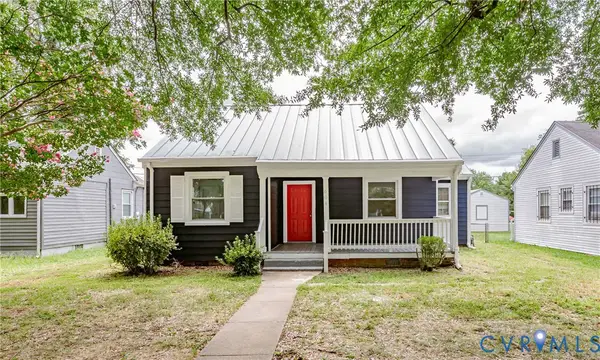 $259,900Active2 beds 2 baths813 sq. ft.
$259,900Active2 beds 2 baths813 sq. ft.603 Fourqurean Lane, Richmond, VA 23222
MLS# 2523366Listed by: VIRGINIA CAPITAL REALTY
