4012 Mount Vernon Street, Richmond, VA 23227
Local realty services provided by:Better Homes and Gardens Real Estate Native American Group
4012 Mount Vernon Street,Richmond, VA 23227
$350,000
- 2 Beds
- 1 Baths
- 989 sq. ft.
- Single family
- Active
Listed by:mark cipolletti
Office:keller williams realty
MLS#:2525718
Source:RV
Price summary
- Price:$350,000
- Price per sq. ft.:$353.89
About this home
Calling all investors! This charming 1921 bungalow in Richmond’s sought-after Bellevue neighborhood offers incredible potential and timeless character. With 2 bedrooms, 1 full bath, and 989 square feet of finished living space, plus both an unfinished basement and a finished attic not included in the square footage, there’s room to expand and reimagine this classic home.
Inside, you’ll find original details that showcase its history—hardwood floors, textured plaster walls, vintage doors and windows, and an elegant archway connecting the living and dining rooms. The home also features a cozy kitchen and the warmth of a bygone era that buyers and renovators alike will appreciate.
Step outside to enjoy the spacious wraparound front porch—the perfect spot for Bellevue’s beloved Porchella concerts, where neighbors gather to enjoy live music right from their front steps. The backyard includes two large sheds, offering great storage or workshop space.
This property is being sold as-is, presenting an excellent opportunity for investors or buyers ready to restore a piece of Bellevue history.
Bellevue is one of Richmond’s most cherished historic neighborhoods, known for its 1920s architecture, tree-lined streets, and strong sense of community. Just a couple of blocks away, you’ll find local favorites like Stella’s Market, Demi’s Mediterranean Kitchen, and Once Upon a Vine, along with coffee shops, boutiques, and more. The Bellevue Civic Association hosts regular events, adding to the lively, welcoming vibe of the community.
Don’t miss your chance to own a home in Bellevue—whether you’re looking for your next project or a property full of historic character to make your own.
Contact an agent
Home facts
- Year built:1921
- Listing ID #:2525718
- Added:1 day(s) ago
- Updated:October 03, 2025 at 10:24 AM
Rooms and interior
- Bedrooms:2
- Total bathrooms:1
- Full bathrooms:1
- Living area:989 sq. ft.
Heating and cooling
- Cooling:Window Units
- Heating:Natural Gas, Radiators
Structure and exterior
- Roof:Composition
- Year built:1921
- Building area:989 sq. ft.
- Lot area:0.15 Acres
Schools
- High school:John Marshall
- Middle school:Henderson
- Elementary school:Holton
Utilities
- Water:Public
- Sewer:Public Sewer
Finances and disclosures
- Price:$350,000
- Price per sq. ft.:$353.89
- Tax amount:$4,140 (2025)
New listings near 4012 Mount Vernon Street
- New
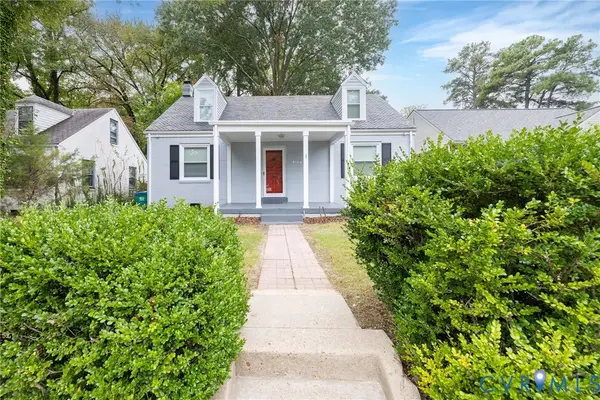 $535,000Active3 beds 2 baths1,456 sq. ft.
$535,000Active3 beds 2 baths1,456 sq. ft.5019 Patterson Avenue, Richmond, VA 23226
MLS# 2526669Listed by: LONG & FOSTER REALTORS - New
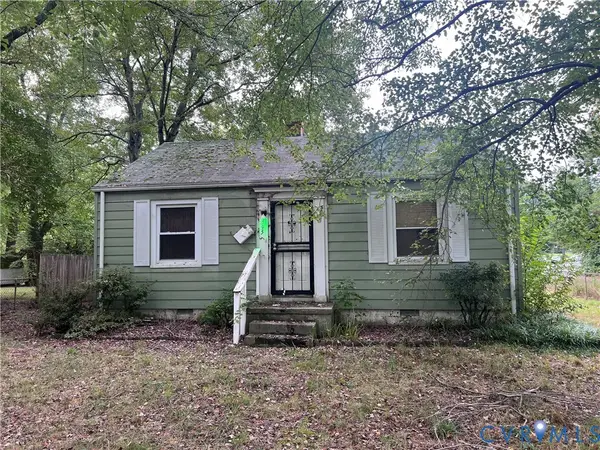 $239,950Active3 beds 1 baths1,039 sq. ft.
$239,950Active3 beds 1 baths1,039 sq. ft.5955 Wainwright Drive, Richmond, VA 23225
MLS# 2527221Listed by: RASHKIND SAUNDERS & CO. - New
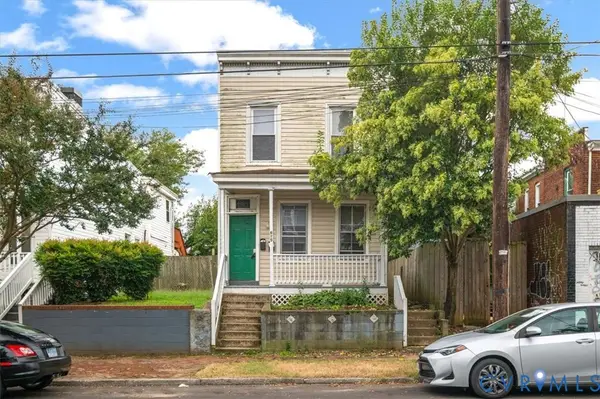 $495,000Active-- beds -- baths2,663 sq. ft.
$495,000Active-- beds -- baths2,663 sq. ft.615 Idlewood Avenue, Richmond, VA 23220
MLS# 2527230Listed by: RE/MAX COMMONWEALTH - New
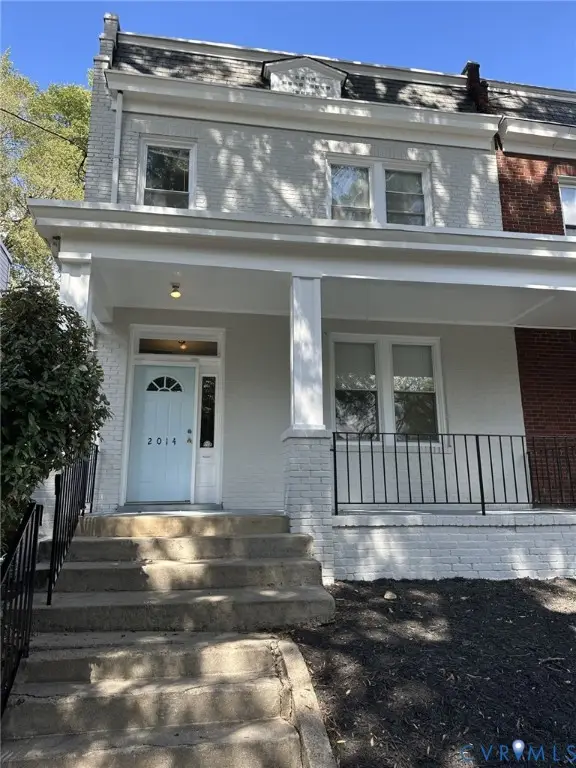 $499,900Active3 beds 2 baths1,350 sq. ft.
$499,900Active3 beds 2 baths1,350 sq. ft.2014 Parkwood Avenue, Richmond, VA 23220
MLS# 2527428Listed by: LONG & FOSTER REALTORS - Open Sat, 1 to 3pmNew
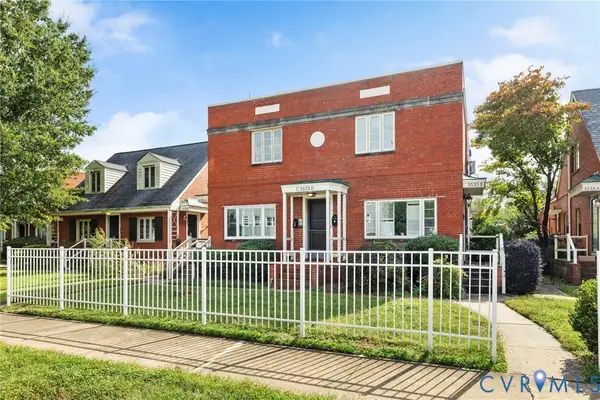 $275,000Active1 beds 1 baths655 sq. ft.
$275,000Active1 beds 1 baths655 sq. ft.3533 Hanover Avenue #C, Richmond, VA 23221
MLS# 2527717Listed by: LONG & FOSTER REALTORS - New
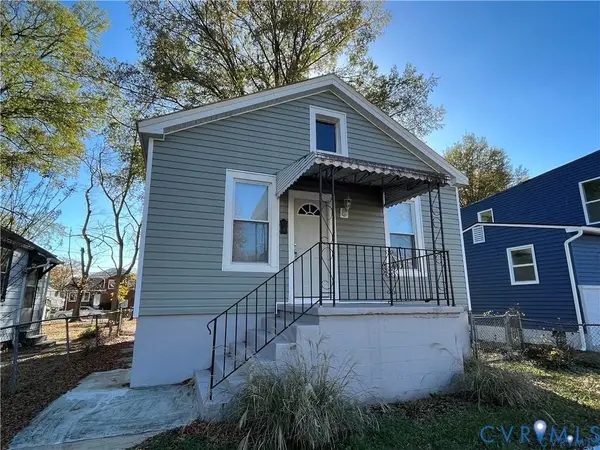 $236,950Active2 beds 1 baths954 sq. ft.
$236,950Active2 beds 1 baths954 sq. ft.713 Arnold Avenue, Richmond, VA 23222
MLS# 2527887Listed by: WEICHERT BROCKWELL & ASSOCIATE - New
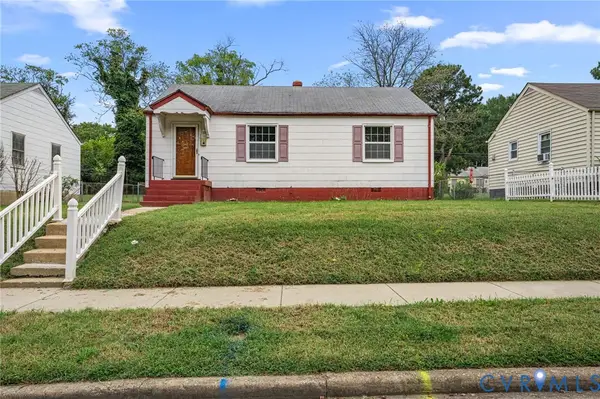 $125,900Active3 beds 1 baths864 sq. ft.
$125,900Active3 beds 1 baths864 sq. ft.1010 Crafton Lane, Richmond, VA 23222
MLS# 2527875Listed by: THE HOGAN GROUP REAL ESTATE 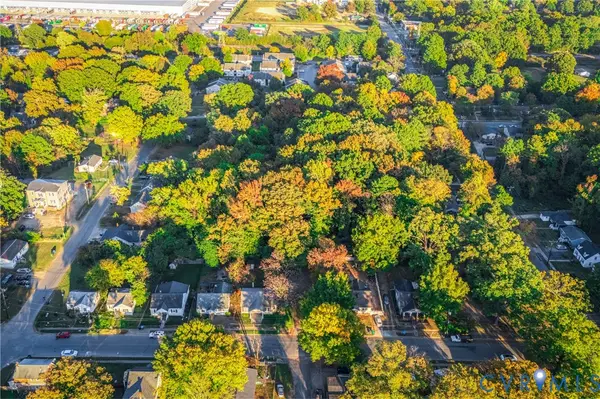 $350,000Active4.39 Acres
$350,000Active4.39 Acres2300 Springs Road, Chesterfield, VA 23234
MLS# 2526586Listed by: ICON REALTY GROUP- Open Sat, 1 to 3pmNew
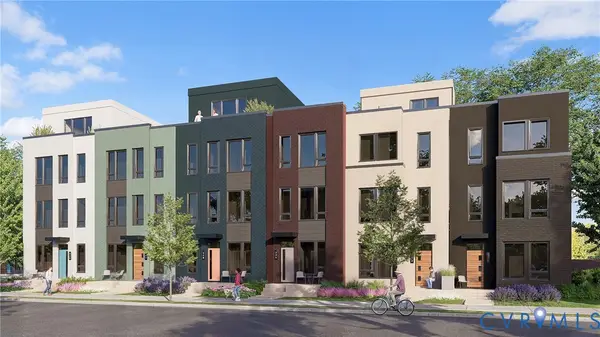 $795,000Active3 beds 4 baths2,007 sq. ft.
$795,000Active3 beds 4 baths2,007 sq. ft.225 S Stafford Avenue, Richmond, VA 23220
MLS# 2527750Listed by: SAMSON PROPERTIES
