4110 Southaven Road, Richmond, VA 23235
Local realty services provided by:Better Homes and Gardens Real Estate Base Camp
Upcoming open houses
- Sat, Sep 0611:00 am - 01:00 pm
Listed by:deborah reynolds
Office:keller williams realty
MLS#:2523877
Source:RV
Price summary
- Price:$550,000
- Price per sq. ft.:$187.2
About this home
Welcome to Your Perfect Blend of Comfort and Charm! Step inside this beautifully maintained residence, where spacious, light-filled rooms and the inviting glow of two fireplaces create a warm and inviting atmosphere. Timeless hardwood floors flow throughout. Each room has wonderful light and feels spacious and inviting. This home was made for easy entertaining. There's plenty of space for the family to spread out and still stay connected. Clean, solidly built, with only two owners, and the last owner has been in the home since 1970. This home has been lovingly cared for and lived in gently. The updates are yours to make the home your own. The vintage is all there and in amazing condition. Honestly, this is a gem of a home. The generous yard offers the ideal setting for outdoor gatherings, yet remains easy to maintain. The 2-car attached garage, complete with a built-in workbench and cabinets, ensures both convenience and functionality. The home features ample storage throughout, including numerous closets. This home seamlessly balances practicality with enduring charm. Perfectly nestled in a sought-after location, you’ll enjoy being just a short stroll to the James River, minutes from shopping and dining, and surrounded by the tranquil beauty of mature trees and carefully crafted landscaping everywhere you look. This is more than a home, it’s a lifestyle of serenity, connection, and everyday ease. Schedule your private tour today and discover all that awaits. More pictures will be uploaded today.
Contact an agent
Home facts
- Year built:1966
- Listing ID #:2523877
- Added:1 day(s) ago
- Updated:September 05, 2025 at 07:51 PM
Rooms and interior
- Bedrooms:4
- Total bathrooms:3
- Full bathrooms:2
- Half bathrooms:1
- Living area:2,938 sq. ft.
Heating and cooling
- Cooling:Central Air, Zoned
- Heating:Natural Gas, Radiant
Structure and exterior
- Roof:Composition
- Year built:1966
- Building area:2,938 sq. ft.
- Lot area:0.71 Acres
Schools
- High school:Huguenot
- Middle school:Lucille Brown
- Elementary school:Fisher
Utilities
- Water:Public
- Sewer:Public Sewer
Finances and disclosures
- Price:$550,000
- Price per sq. ft.:$187.2
- Tax amount:$6,276 (2024)
New listings near 4110 Southaven Road
- New
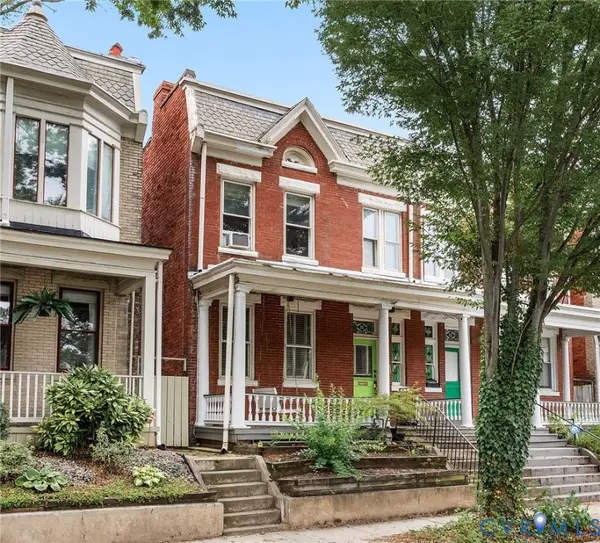 $615,000Active3 beds 3 baths1,792 sq. ft.
$615,000Active3 beds 3 baths1,792 sq. ft.10 N Meadow Street, Richmond, VA 23220
MLS# 2524693Listed by: CITYSCAPE REALTY - New
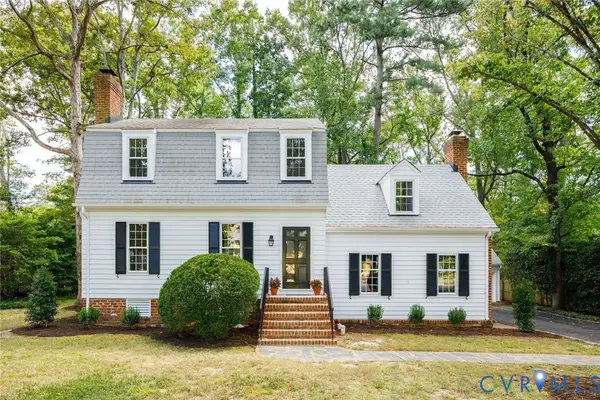 $575,000Active4 beds 3 baths2,471 sq. ft.
$575,000Active4 beds 3 baths2,471 sq. ft.8809 Wishart Road, Richmond, VA 23229
MLS# 2522889Listed by: THE STEELE GROUP 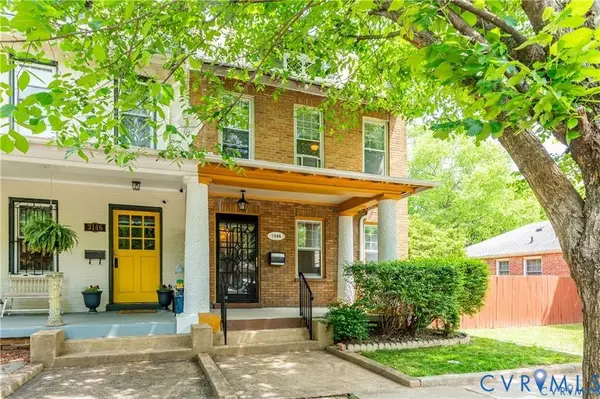 $410,000Pending4 beds 3 baths2,205 sq. ft.
$410,000Pending4 beds 3 baths2,205 sq. ft.3144 Ellwood Avenue, Richmond, VA 23221
MLS# 2523625Listed by: HOMETOWN REALTY- New
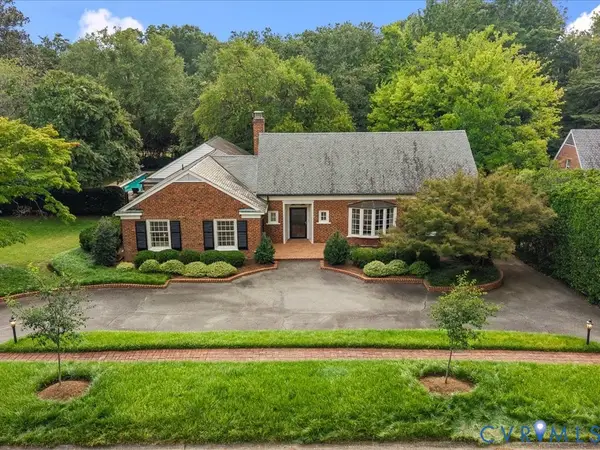 $1,690,000Active4 beds 3 baths3,851 sq. ft.
$1,690,000Active4 beds 3 baths3,851 sq. ft.3803 Sulgrave Road, Richmond, VA 23221
MLS# 2522539Listed by: SHAHEEN RUTH MARTIN & FONVILLE - New
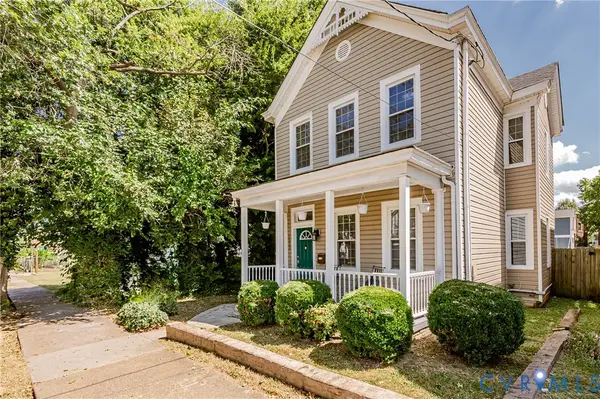 $389,950Active3 beds 3 baths1,698 sq. ft.
$389,950Active3 beds 3 baths1,698 sq. ft.1512 Perry Street, Richmond, VA 23224
MLS# 2523054Listed by: MID ATLANTIC REAL ESTATE - New
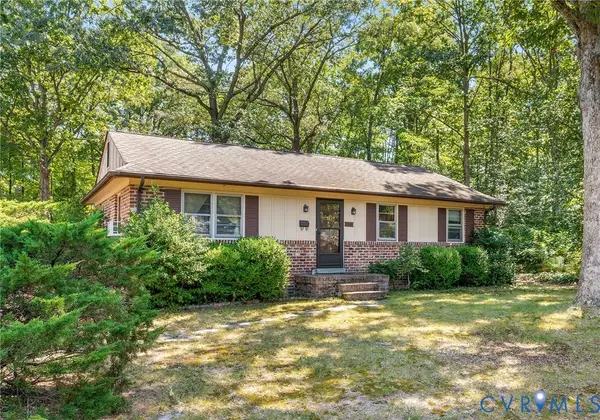 $268,000Active3 beds 2 baths1,204 sq. ft.
$268,000Active3 beds 2 baths1,204 sq. ft.1201 Boroughbridge Road, Richmond, VA 23225
MLS# 2524294Listed by: LINCHPIN REAL ESTATE GROUP LLC - New
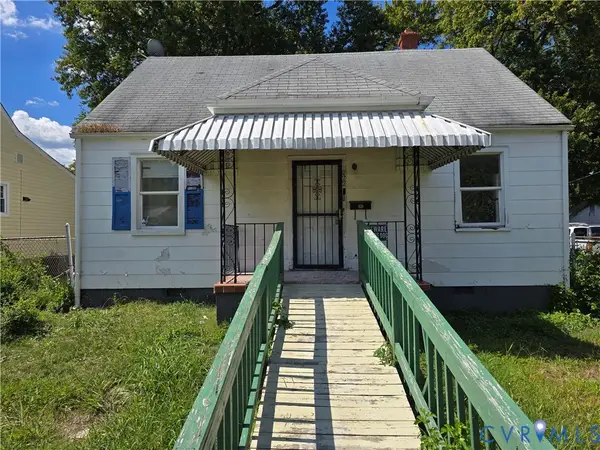 $169,900Active3 beds 1 baths1,179 sq. ft.
$169,900Active3 beds 1 baths1,179 sq. ft.22 W Broad Rock Road, Richmond, VA 23225
MLS# 2524836Listed by: BOYD REALTY GROUP - New
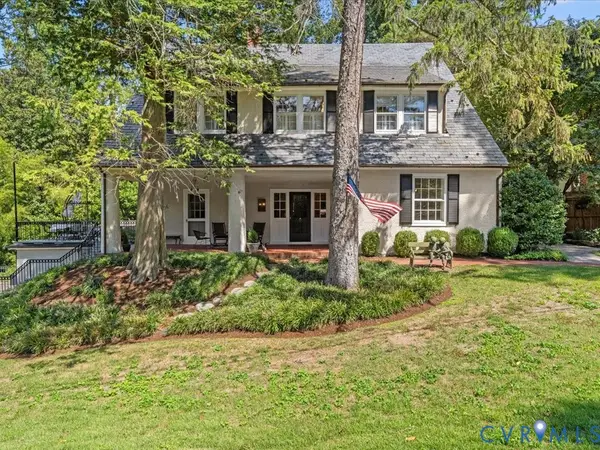 $2,195,000Active4 beds 4 baths5,402 sq. ft.
$2,195,000Active4 beds 4 baths5,402 sq. ft.6416 Roselawn Road, Richmond, VA 23226
MLS# 2525003Listed by: SHAHEEN RUTH MARTIN & FONVILLE - Open Sun, 10am to 12pmNew
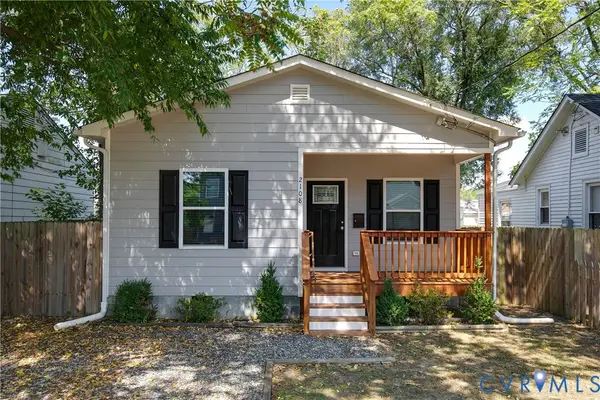 $275,000Active3 beds 2 baths1,080 sq. ft.
$275,000Active3 beds 2 baths1,080 sq. ft.2108 Richmond Street, Richmond, VA 23223
MLS# 2524131Listed by: RIVER FOX REALTY LLC - New
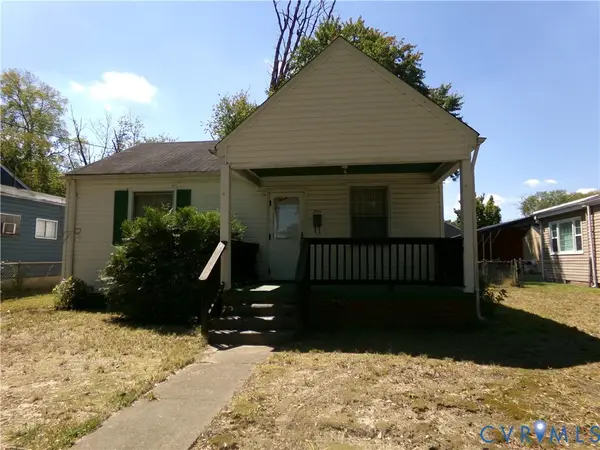 $150,000Active3 beds 1 baths720 sq. ft.
$150,000Active3 beds 1 baths720 sq. ft.2503 Peter Paul Boulevard, Richmond, VA 23223
MLS# 2524933Listed by: UNITED REAL ESTATE RICHMOND
