4200 Grove Avenue, Richmond, VA 23221
Local realty services provided by:Better Homes and Gardens Real Estate Base Camp
4200 Grove Avenue,Richmond, VA 23221
$899,000
- 4 Beds
- 3 Baths
- 2,671 sq. ft.
- Single family
- Pending
Listed by:katie boykin
Office:shaheen ruth martin & fonville
MLS#:2526154
Source:RV
Price summary
- Price:$899,000
- Price per sq. ft.:$336.58
About this home
In the heart of vibrant, walkable Near West End, this home has it all. An entertainer's dream with natural light pouring into every room, renovated chef's kitchen with brand new cabinets, countertops and top of the line appliances (Bosch and Wolf/SubZero), and open concept that seamlessly connects all of the common areas for easy flow. The first floor owner's suite offers the option for one level living with attached walk-in closet and en suite bath. An additional bedroom and full bath round out the first level. Upstairs you'll find a large third bedroom, full bath, laundry room with attached walk-in attic, as well as a HUGE second living area that could alternatively be used as a fourth bedroom, au pair suite, or in law quarters. Walk to Scotts Addition, Carytown, Libbie Grove, Museum District or Richmond's beloved Greek Fest across the street. There is already off street parking, but the corner lot offers endless potential if you wanted to add a detached garage. Recent updates include brand new kitchen (2024), refinished hardwood floors (2024), new gas furnace (2024), all new Hardie siding (2024) and smart home devices throughout (2024).
Contact an agent
Home facts
- Year built:1983
- Listing ID #:2526154
- Added:3 day(s) ago
- Updated:September 20, 2025 at 10:54 PM
Rooms and interior
- Bedrooms:4
- Total bathrooms:3
- Full bathrooms:3
- Living area:2,671 sq. ft.
Heating and cooling
- Cooling:Central Air
- Heating:Electric, Natural Gas, Zoned
Structure and exterior
- Roof:Shingle
- Year built:1983
- Building area:2,671 sq. ft.
- Lot area:0.18 Acres
Schools
- High school:Thomas Jefferson
- Middle school:Albert Hill
- Elementary school:Munford
Utilities
- Water:Public
- Sewer:Public Sewer
Finances and disclosures
- Price:$899,000
- Price per sq. ft.:$336.58
- Tax amount:$9,744 (2025)
New listings near 4200 Grove Avenue
- New
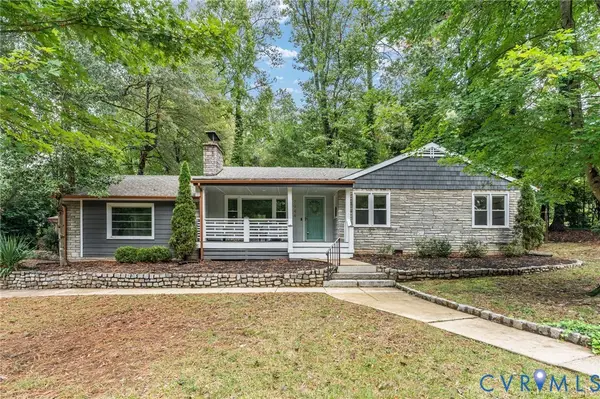 $650,000Active3 beds 2 baths1,954 sq. ft.
$650,000Active3 beds 2 baths1,954 sq. ft.7944 Cherokee Road, Richmond, VA 23225
MLS# 2525951Listed by: REAL BROKER LLC - New
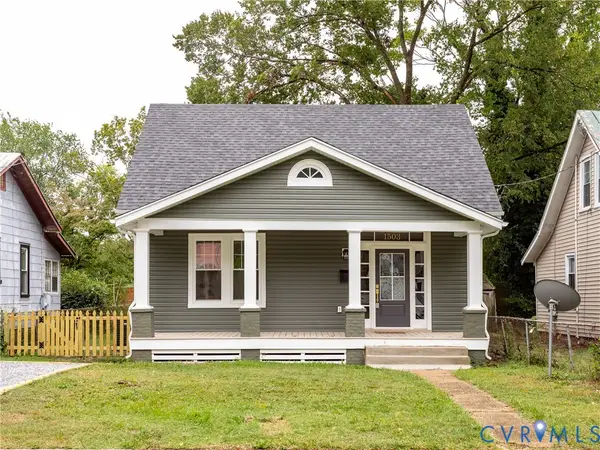 $389,500Active3 beds 3 baths1,386 sq. ft.
$389,500Active3 beds 3 baths1,386 sq. ft.1503 Nelson Street, Richmond, VA 23231
MLS# 2521318Listed by: BRUSH REALTY LLC  $294,000Pending3 beds 3 baths2,686 sq. ft.
$294,000Pending3 beds 3 baths2,686 sq. ft.4317 Grantlake Road, Richmond, VA 23234
MLS# 2522679Listed by: FATHOM REALTY VIRGINIA- New
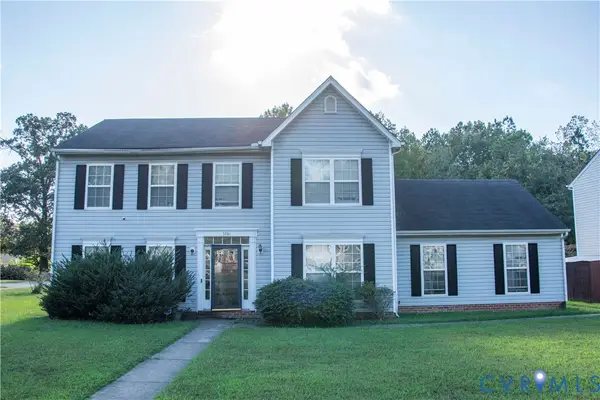 $330,000Active4 beds 3 baths2,230 sq. ft.
$330,000Active4 beds 3 baths2,230 sq. ft.5781 Swanson Road, Richmond, VA 23225
MLS# 2526572Listed by: LONG & FOSTER REALTORS 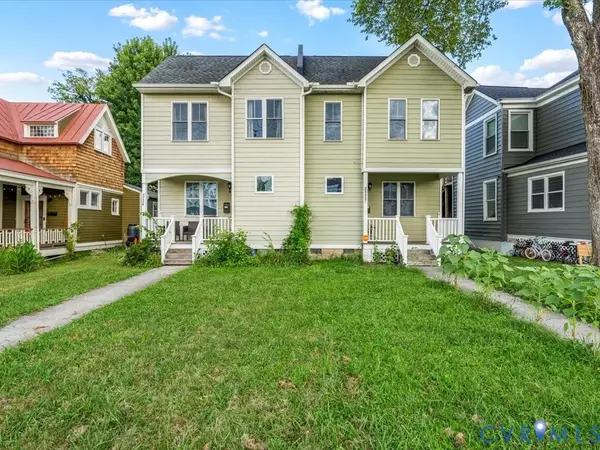 $599,950Active-- beds -- baths3,356 sq. ft.
$599,950Active-- beds -- baths3,356 sq. ft.2111 A&B North Avenue, Richmond, VA 23222
MLS# 2523492Listed by: UNITED REAL ESTATE RICHMOND- New
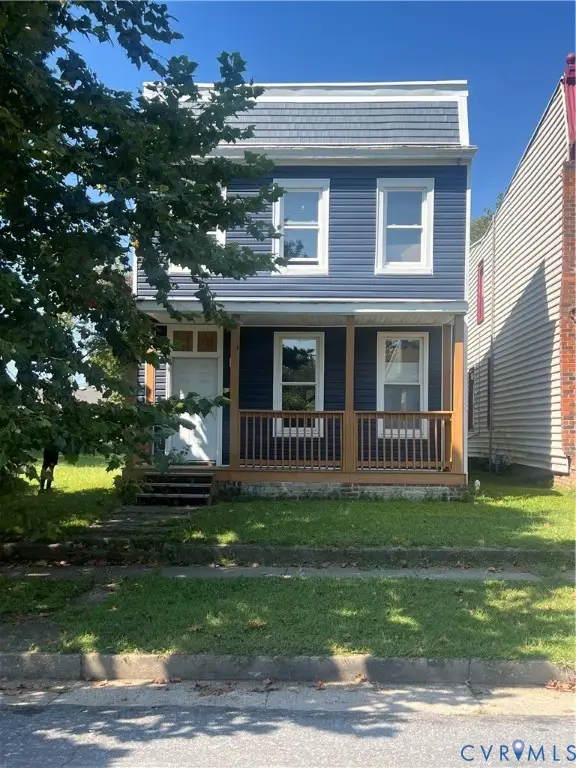 $215,000Active3 beds 2 baths1,764 sq. ft.
$215,000Active3 beds 2 baths1,764 sq. ft.1502 Rogers Street, Richmond, VA 23223
MLS# 2526469Listed by: SAMSON PROPERTIES - New
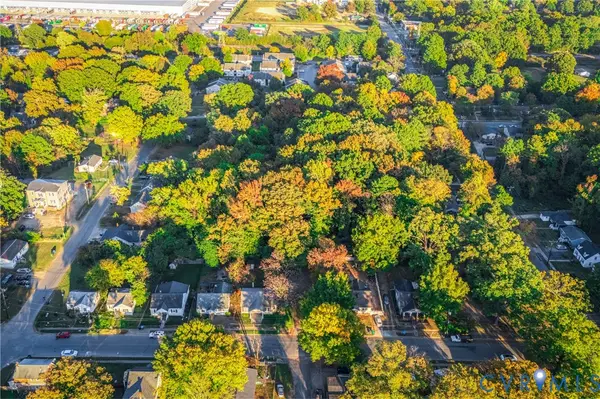 $455,500Active4.39 Acres
$455,500Active4.39 Acres2300,2309,2312,2316 Springs Road, Chesterfield, VA 23234
MLS# 2526586Listed by: ICON REALTY GROUP - New
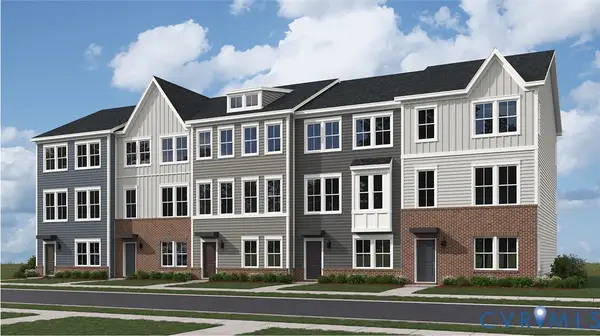 $402,290Active3 beds 4 baths1,951 sq. ft.
$402,290Active3 beds 4 baths1,951 sq. ft.6117 Primrose Path Road, Richmond, VA 23224
MLS# 2526550Listed by: KEETON & CO REAL ESTATE - Open Sun, 1 to 3pmNew
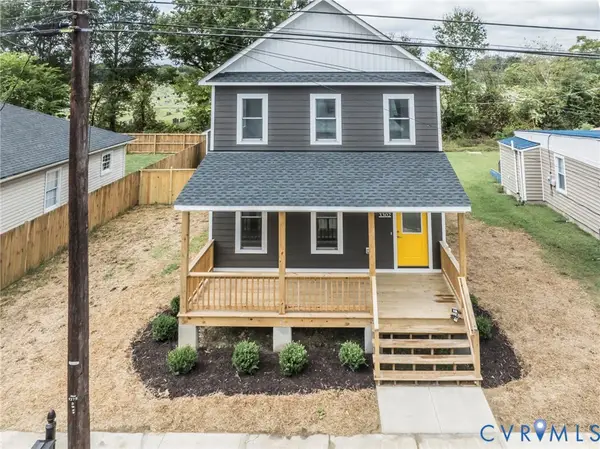 $359,900Active3 beds 3 baths1,504 sq. ft.
$359,900Active3 beds 3 baths1,504 sq. ft.3302 Tuxedo Boulevard, Richmond, VA 23223
MLS# 2526493Listed by: ICON REALTY GROUP - New
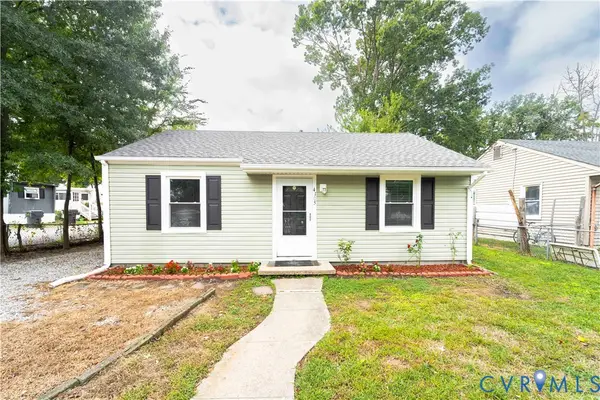 $255,000Active3 beds 1 baths1,074 sq. ft.
$255,000Active3 beds 1 baths1,074 sq. ft.4105 Tyrone Street, Richmond, VA 23234
MLS# 2526555Listed by: THE SASSO GROUP
