4231 Saratoga Road, Richmond, VA 23235
Local realty services provided by:Better Homes and Gardens Real Estate Base Camp
Upcoming open houses
- Sun, Sep 0702:00 pm - 04:00 pm
Listed by:sandra francisco
Office:bhhs penfed realty
MLS#:2524449
Source:RV
Price summary
- Price:$735,000
- Price per sq. ft.:$241.46
About this home
Welcome to this beautiful Cape Cod in Huguenot Farms, ideally located just minutes from the river, shopping, and expressways to all parts of town. Step inside and the quality is immediately evident—an art niche with accent lighting, gleaming hardwood floors, and some of the most spacious rooms you’ll find. Elegant columns define the dining room, while wainscoting adds timeless detail throughout. The kitchen is a cook’s dream with two pantries, gas cooking, and a layout designed for entertaining. Enjoy morning coffee in the sunroom while overlooking your private fenced backyard—the perfect spot to design your future garden. The family room, with vaulted ceilings, skylights, and a cozy gas fireplace, is an inspiring space for both lively conversation and quiet evenings. The first-floor primary suite features recessed lighting, a ceiling fan, and a charming beadboard accent wall. With plenty of room for a desk or your pup’s bed, it’s as versatile as it is spacious. Upstairs, a flexible floor plan offers three additional bedrooms. The fourth bedroom can easily serve as a media room, exercise space, or project room. Outdoors, the fenced backyard is a gardener’s delight. A patio area is ready for al fresco dining, with hardscaping that’s perfect for potted plants and surrounded by present and future garden beds. A detached tool shed keeps everything tidy for your gardening needs. The front porch sets the stage for weekend relaxation—grab a book or invite the neighbors and let the porch party begin. Enjoy the side entry 2 car garage! Saratoga Road is a dog-friendly, wide two-block street ending in a cul-de-sac. The James River is just five minutes away, where kayaking, fishing, and photo opportunities abound at Flat Water Park and Pony Pasture. Shopping is equally close—Stony Point Village, Trader Joe’s, locally owned gift shops, and the soon-to-open restaurant Granite are all just minutes away. Driving home along scenic Cherokee Rd will always be a delight and bring a smile to your face. Yes you have arrived!
Contact an agent
Home facts
- Year built:1994
- Listing ID #:2524449
- Added:4 day(s) ago
- Updated:September 06, 2025 at 03:00 AM
Rooms and interior
- Bedrooms:4
- Total bathrooms:3
- Full bathrooms:2
- Half bathrooms:1
- Living area:3,044 sq. ft.
Heating and cooling
- Cooling:Central Air, Electric
- Heating:Electric, Forced Air, Heat Pump, Natural Gas, Zoned
Structure and exterior
- Roof:Composition
- Year built:1994
- Building area:3,044 sq. ft.
- Lot area:0.6 Acres
Schools
- High school:Huguenot
- Middle school:Lucille Brown
- Elementary school:Fisher
Utilities
- Water:Public
- Sewer:Public Sewer
Finances and disclosures
- Price:$735,000
- Price per sq. ft.:$241.46
- Tax amount:$6,300 (2024)
New listings near 4231 Saratoga Road
- New
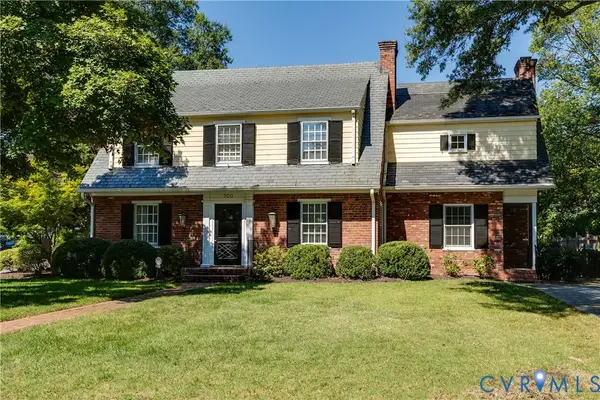 $1,595,000Active4 beds 5 baths3,900 sq. ft.
$1,595,000Active4 beds 5 baths3,900 sq. ft.200 Tuckahoe Boulevard, Richmond, VA 23226
MLS# 2524289Listed by: LONG & FOSTER REALTORS - New
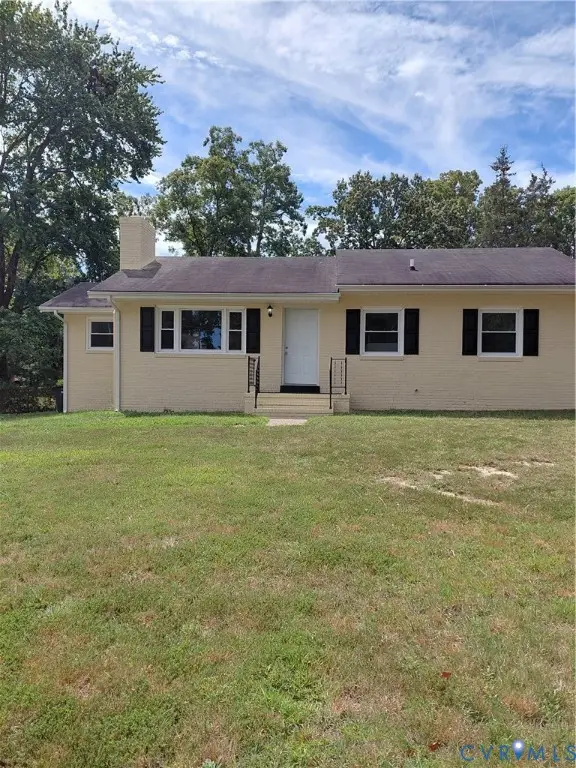 $269,000Active3 beds 2 baths1,098 sq. ft.
$269,000Active3 beds 2 baths1,098 sq. ft.6521 Worthington Road, Richmond, VA 23225
MLS# 2524838Listed by: UNITED REAL ESTATE RICHMOND - New
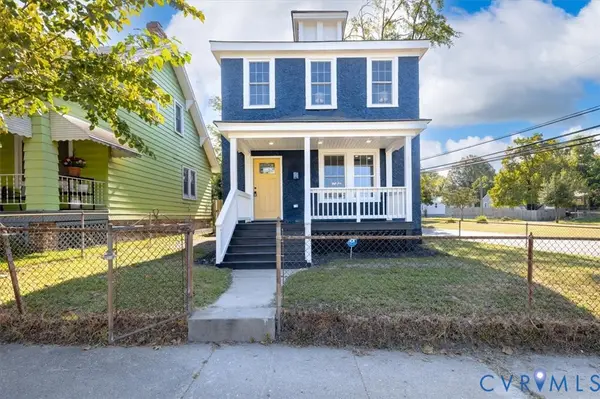 $325,000Active3 beds 3 baths1,484 sq. ft.
$325,000Active3 beds 3 baths1,484 sq. ft.1601 Rogers Street, Richmond, VA 23223
MLS# 2525145Listed by: MOVEMENT REALTY PROFESSIONALS - New
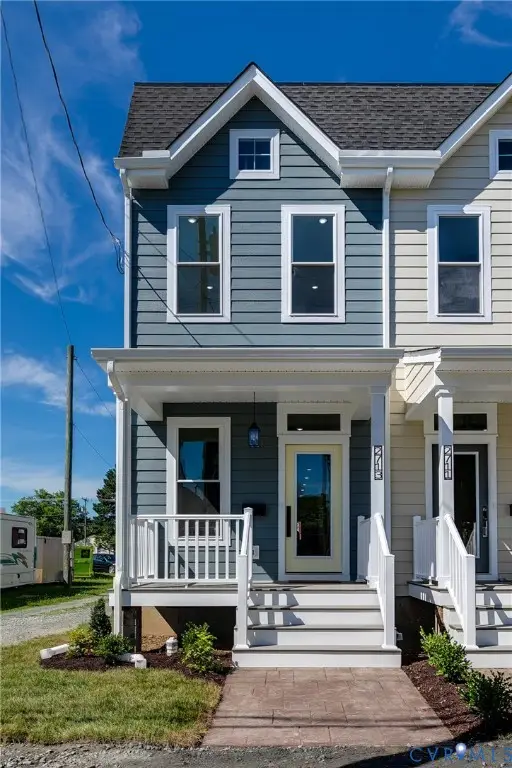 $385,000Active3 beds 3 baths1,634 sq. ft.
$385,000Active3 beds 3 baths1,634 sq. ft.2713 Q Street, Richmond, VA 23223
MLS# 2525123Listed by: HOMETOWN REALTY - New
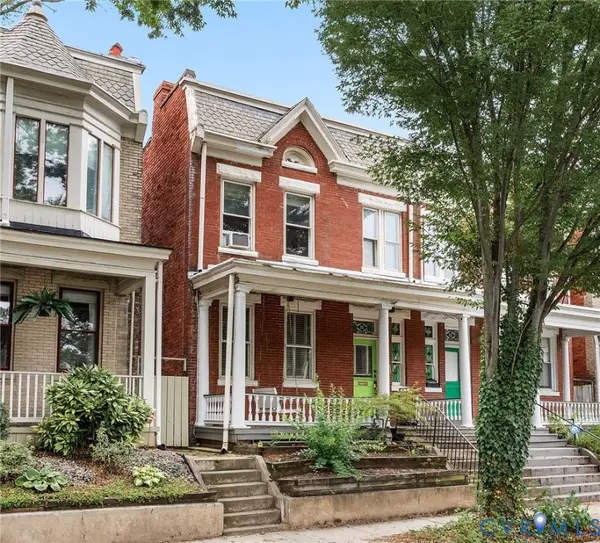 $615,000Active3 beds 3 baths1,792 sq. ft.
$615,000Active3 beds 3 baths1,792 sq. ft.10 N Meadow Street, Richmond, VA 23220
MLS# 2524693Listed by: CITYSCAPE REALTY - New
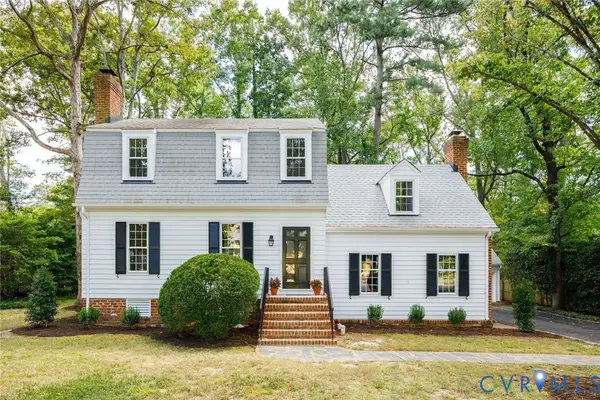 $575,000Active4 beds 3 baths2,471 sq. ft.
$575,000Active4 beds 3 baths2,471 sq. ft.8809 Wishart Road, Richmond, VA 23229
MLS# 2522889Listed by: THE STEELE GROUP 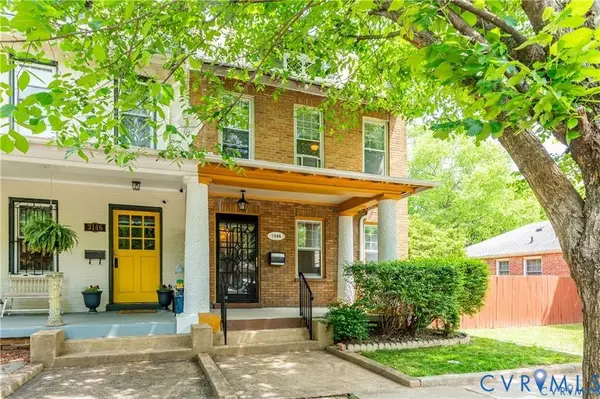 $410,000Pending4 beds 3 baths2,205 sq. ft.
$410,000Pending4 beds 3 baths2,205 sq. ft.3144 Ellwood Avenue, Richmond, VA 23221
MLS# 2523625Listed by: HOMETOWN REALTY- New
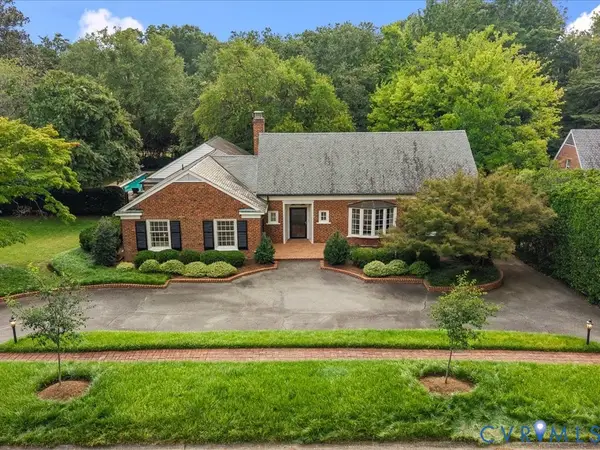 $1,690,000Active4 beds 3 baths3,851 sq. ft.
$1,690,000Active4 beds 3 baths3,851 sq. ft.3803 Sulgrave Road, Richmond, VA 23221
MLS# 2522539Listed by: SHAHEEN RUTH MARTIN & FONVILLE - New
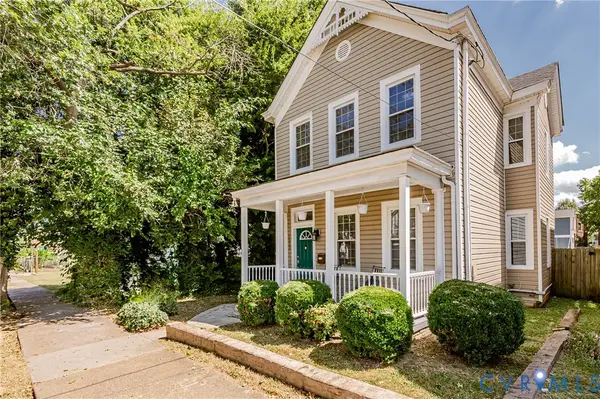 $389,950Active3 beds 3 baths1,698 sq. ft.
$389,950Active3 beds 3 baths1,698 sq. ft.1512 Perry Street, Richmond, VA 23224
MLS# 2523054Listed by: MID ATLANTIC REAL ESTATE - New
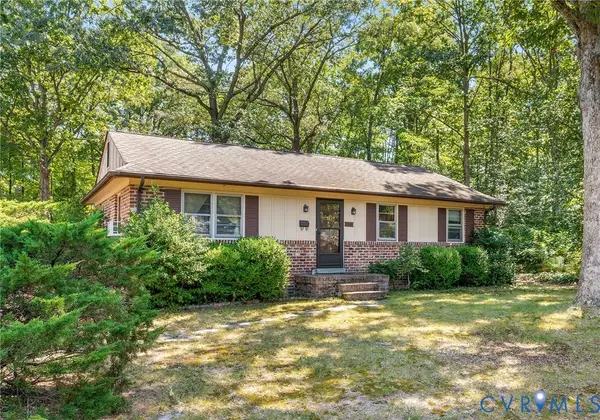 $268,000Active3 beds 2 baths1,204 sq. ft.
$268,000Active3 beds 2 baths1,204 sq. ft.1201 Boroughbridge Road, Richmond, VA 23225
MLS# 2524294Listed by: LINCHPIN REAL ESTATE GROUP LLC
