4236 Shirley Road, Richmond, VA 23225
Local realty services provided by:Better Homes and Gardens Real Estate Base Camp
Listed by: amy pryor, kyle yeatman
Office: long & foster realtors
MLS#:2510723
Source:RV
Price summary
- Price:$1,049,500
- Price per sq. ft.:$266.91
About this home
Stunning New Construction with Finished Basement in Desirable Stratford Hills! Welcome home to this beautifully crafted new construction residence nestled in the highly sought-after Stratford Hills neighborhood, just a short trip to the James River and Pony Pasture! With exceptional curb appeal, this home features a paver driveway, fresh landscaping, stone exterior accents and welcoming full front porch with elegant double-door entrance. Step inside a bright and airy foyer adorned with wainscoting and tray ceiling, setting the tone for the thoughtful details throughout. Just off the foyer, a spacious first-floor guest suite offers plush carpet, double door closet and en suite bath complete with granite vanity, tile flooring and tub/shower. Conveniently located nearby are a stylish powder room and functional first-floor laundry. The heart of the home is an expansive family room featuring recessed lights and a cozy gas fireplace with decorative mantle. Chef's kitchen boasts quartz countertops, large center island with bar seating, custom tile backsplash, stainless steel appliances including a wall oven and cooktop and impressive walk-in pantry. Bright and versatile sunroom - ideal as a playroom or home office - opens to covered rear porch, perfect for relaxing or entertaining. The luxurious first-floor primary suite includes a tray ceiling, walk-in closet and spa-inspired en suite bath with dual vanity, tile floors, private water closet and walk-in shower with glass enclosure. Downstairs, the tremendous fully finished basement offers plush carpet, recessed lighting and direct walk-out access to backyard. Two generously sized bedrooms share a Jack and Jill bathroom with dual vanity and tub/shower, while walk-in storage rooms provide ample space for organization. The rear covered deck overlooks a sprawling .72 acre lot bordered by mature trees for exceptional privacy - your own peaceful retreat just minutes from everything Stratford Hills has to offer!
Contact an agent
Home facts
- Year built:2025
- Listing ID #:2510723
- Added:203 day(s) ago
- Updated:November 12, 2025 at 03:31 PM
Rooms and interior
- Bedrooms:4
- Total bathrooms:5
- Full bathrooms:3
- Half bathrooms:2
- Living area:3,932 sq. ft.
Heating and cooling
- Cooling:Zoned
- Heating:Multi Fuel, Zoned
Structure and exterior
- Roof:Composition, Shingle
- Year built:2025
- Building area:3,932 sq. ft.
- Lot area:0.73 Acres
Schools
- High school:Huguenot
- Middle school:Thompson
- Elementary school:Southampton
Utilities
- Water:Public
- Sewer:Public Sewer
Finances and disclosures
- Price:$1,049,500
- Price per sq. ft.:$266.91
- Tax amount:$1,896 (2024)
New listings near 4236 Shirley Road
- Open Thu, 3 to 5pmNew
 $775,000Active3 beds 2 baths2,078 sq. ft.
$775,000Active3 beds 2 baths2,078 sq. ft.4409 S Willetta Drive, Richmond, VA 23221
MLS# 2530147Listed by: COMPASS - New
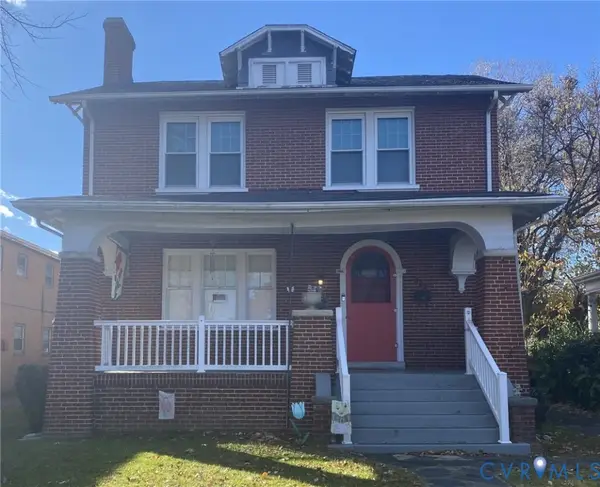 $396,830Active4 beds 1 baths1,624 sq. ft.
$396,830Active4 beds 1 baths1,624 sq. ft.4322 Chamberlayne Avenue, Richmond, VA 23227
MLS# 2531191Listed by: ICON REALTY GROUP - New
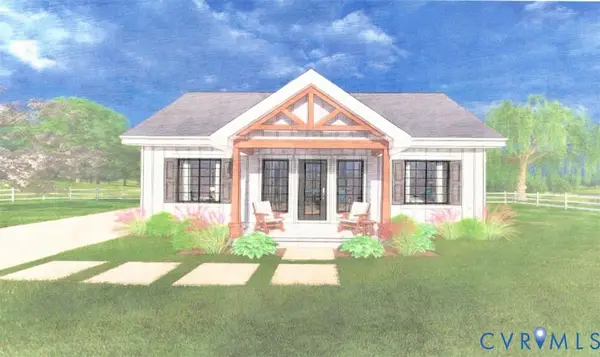 $399,950Active3 beds 2 baths1,180 sq. ft.
$399,950Active3 beds 2 baths1,180 sq. ft.1315 Williamsburg Road, Richmond, VA 23231
MLS# 2530984Listed by: HOMETOWN REALTY - New
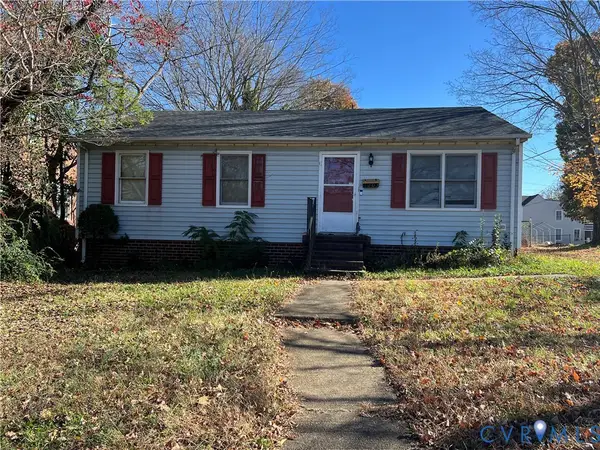 $200,000Active3 beds 2 baths988 sq. ft.
$200,000Active3 beds 2 baths988 sq. ft.5203 Wingfield Street, Henrico, VA 23231
MLS# 2531224Listed by: UNITED REAL ESTATE RICHMOND - New
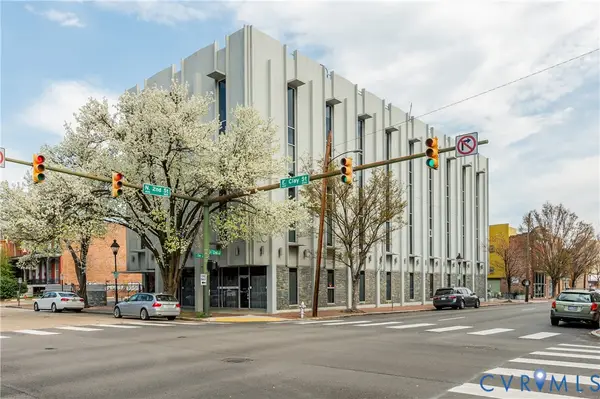 $350,000Active2 beds 2 baths1,148 sq. ft.
$350,000Active2 beds 2 baths1,148 sq. ft.112 E Clay Street #U2C, Richmond, VA 23219
MLS# 2530912Listed by: LONG & FOSTER REALTORS - New
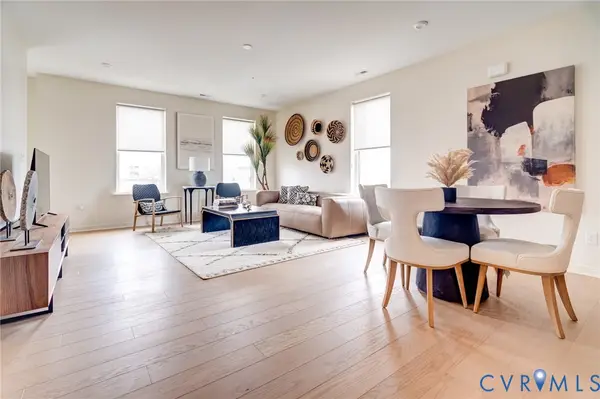 $549,855Active3 beds 3 baths2,516 sq. ft.
$549,855Active3 beds 3 baths2,516 sq. ft.3436-4A Carlton Street #4-4A, Richmond, VA 23230
MLS# 2531217Listed by: LONG & FOSTER REALTORS - New
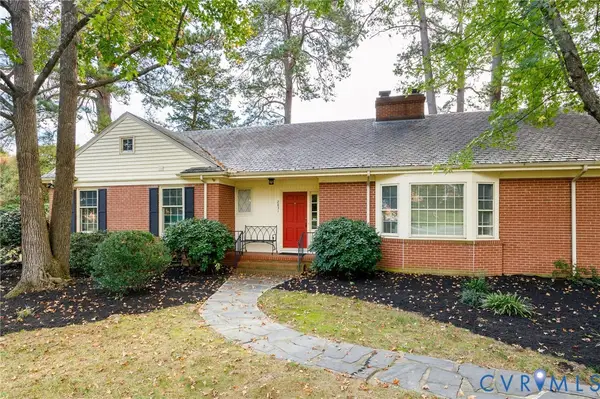 $625,000Active3 beds 3 baths2,314 sq. ft.
$625,000Active3 beds 3 baths2,314 sq. ft.2831 Braidwood Road, Richmond, VA 23225
MLS# 2529835Listed by: PROVIDENCE HILL REAL ESTATE - New
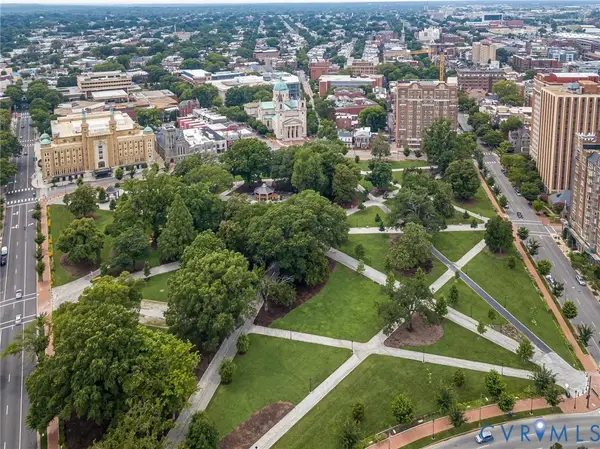 $525,000Active3 beds 2 baths1,879 sq. ft.
$525,000Active3 beds 2 baths1,879 sq. ft.612 W Franklin Street #11B, Richmond, VA 23220
MLS# 2530808Listed by: THE STEELE GROUP - New
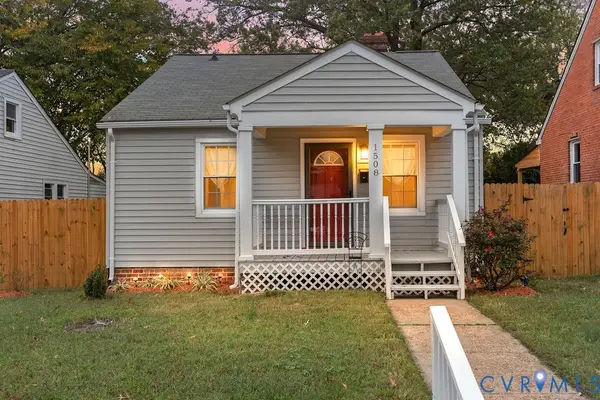 $229,000Active2 beds 1 baths816 sq. ft.
$229,000Active2 beds 1 baths816 sq. ft.1508 N 20th Street, Richmond, VA 23223
MLS# 2531190Listed by: ICON REALTY GROUP - Open Sun, 1 to 3pmNew
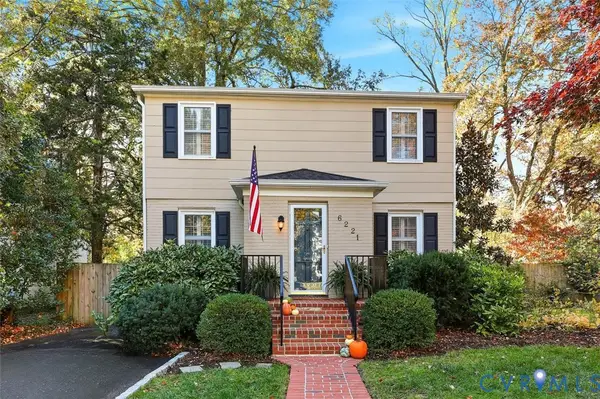 $589,000Active3 beds 2 baths1,711 sq. ft.
$589,000Active3 beds 2 baths1,711 sq. ft.6221 Dustin Drive, Richmond, VA 23226
MLS# 2530735Listed by: NAPIER REALTORS ERA
