816 Blanton Avenue, Richmond, VA 23221
Local realty services provided by:Better Homes and Gardens Real Estate Base Camp
816 Blanton Avenue,Richmond, VA 23221
$1,175,000
- 4 Beds
- 3 Baths
- 2,532 sq. ft.
- Single family
- Pending
Listed by: chris small
Office: small & associates
MLS#:2526517
Source:RV
Price summary
- Price:$1,175,000
- Price per sq. ft.:$464.06
About this home
Ideally positioned directly across from Byrd Park in Richmond’s Carillon neighborhood, 816 Blanton Avenue offers a rare opportunity to acquire an architecturally significant city estate on a .344-acre double lot. The primary residence—an American Foursquare with Queen Anne influences—is believed to have been designed or inspired by architect Carl Max Lindner Sr., who resided in the home in the late 1910s. Notable architectural details include bracketed eaves, projecting bays, and original diamond-pane dormer windows. The home includes four bedrooms, two and a half baths, and over 2,500 square feet of interior space, plus a partial basement with additional utility. At the rear of the property, accessible from Walpole Street, a detached three-car garage includes unfinished space above—well suited for a future accessory dwelling unit, guest suite, or studio. This structure sits on a portion of the parcel that may present a future development opportunity, subject to city approval. Recent capital improvements include HVAC systems replaced in 2023 and 2024, a new roof in 2025, multiple window upgrades (with original stained and leaded glass preserved), and updated appliances including a 2023 microwave and 2024 dishwasher. With protected views of Byrd Park, walkable access to Carytown, The Fan, and the city’s premier recreational and cultural amenities, this property offers both immediate livability and long-term potential in one of Richmond’s most established neighborhoods. A distinctive offering in both scale and provenance. Don't let this unicorn slip away!note property is 2 50X150 lots
W000-1342-017 and
W000-1342-015
Contact an agent
Home facts
- Year built:1916
- Listing ID #:2526517
- Added:47 day(s) ago
- Updated:November 12, 2025 at 08:55 AM
Rooms and interior
- Bedrooms:4
- Total bathrooms:3
- Full bathrooms:2
- Half bathrooms:1
- Living area:2,532 sq. ft.
Heating and cooling
- Cooling:Central Air
- Heating:Heat Pump, Oil
Structure and exterior
- Roof:Shingle
- Year built:1916
- Building area:2,532 sq. ft.
- Lot area:0.17 Acres
Schools
- High school:Thomas Jefferson
- Middle school:Albert Hill
- Elementary school:Lois-Harrison Jones
Utilities
- Water:Public
- Sewer:Community/Coop Sewer
Finances and disclosures
- Price:$1,175,000
- Price per sq. ft.:$464.06
- Tax amount:$8,280 (2025)
New listings near 816 Blanton Avenue
- New
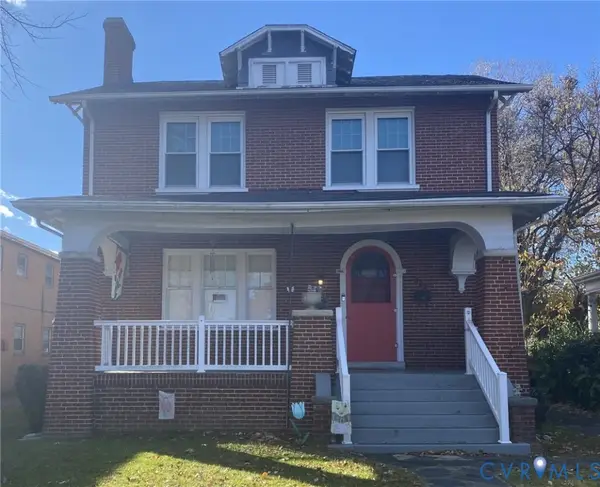 $396,830Active4 beds 1 baths1,624 sq. ft.
$396,830Active4 beds 1 baths1,624 sq. ft.4322 Chamberlayne Avenue, Richmond, VA 23227
MLS# 2531191Listed by: ICON REALTY GROUP - New
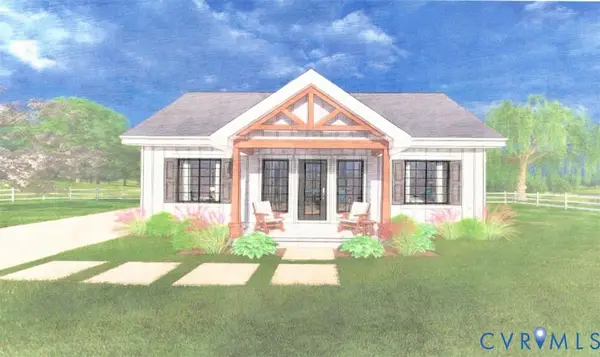 $399,950Active3 beds 2 baths1,180 sq. ft.
$399,950Active3 beds 2 baths1,180 sq. ft.1315 Williamsburg Road, Richmond, VA 23231
MLS# 2530984Listed by: HOMETOWN REALTY - New
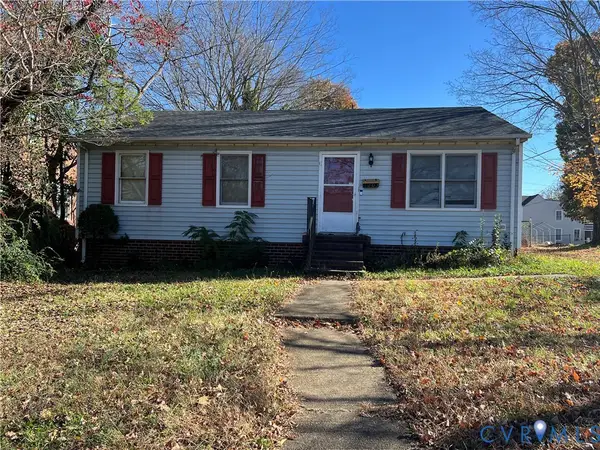 $200,000Active3 beds 2 baths988 sq. ft.
$200,000Active3 beds 2 baths988 sq. ft.5203 Wingfield Street, Henrico, VA 23231
MLS# 2531224Listed by: UNITED REAL ESTATE RICHMOND - New
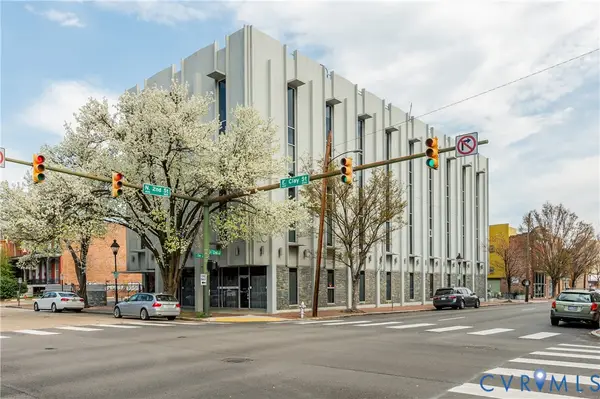 $350,000Active2 beds 2 baths1,148 sq. ft.
$350,000Active2 beds 2 baths1,148 sq. ft.112 E Clay Street #U2C, Richmond, VA 23219
MLS# 2530912Listed by: LONG & FOSTER REALTORS - New
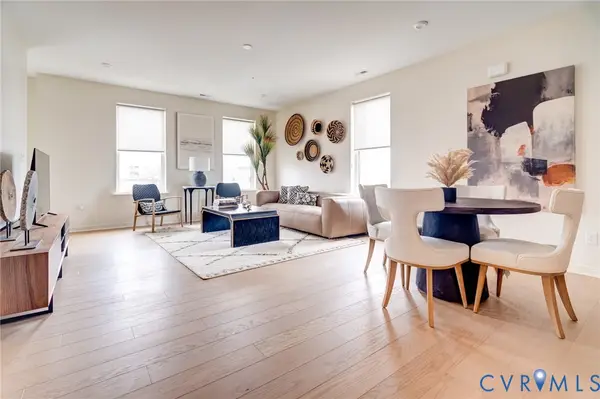 $549,855Active3 beds 3 baths2,516 sq. ft.
$549,855Active3 beds 3 baths2,516 sq. ft.3436-4A Carlton Street #4-4A, Richmond, VA 23230
MLS# 2531217Listed by: LONG & FOSTER REALTORS - New
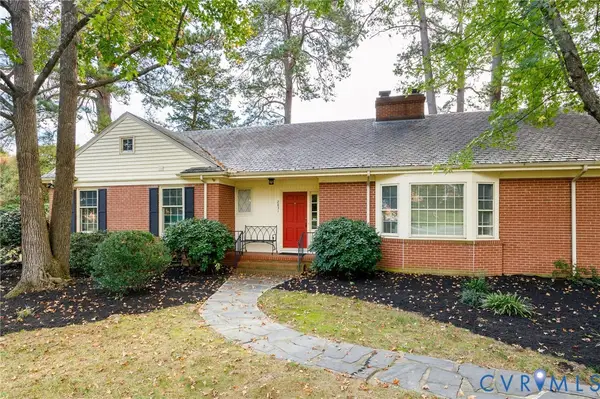 $625,000Active3 beds 3 baths2,314 sq. ft.
$625,000Active3 beds 3 baths2,314 sq. ft.2831 Braidwood Road, Richmond, VA 23225
MLS# 2529835Listed by: PROVIDENCE HILL REAL ESTATE - New
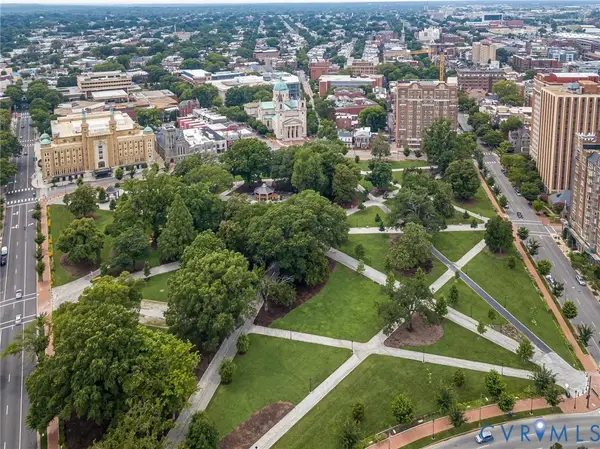 $525,000Active3 beds 2 baths1,879 sq. ft.
$525,000Active3 beds 2 baths1,879 sq. ft.612 W Franklin Street #11B, Richmond, VA 23220
MLS# 2530808Listed by: THE STEELE GROUP - New
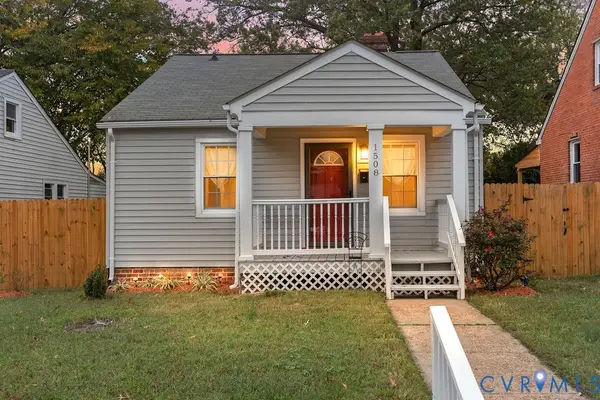 $229,000Active2 beds 1 baths816 sq. ft.
$229,000Active2 beds 1 baths816 sq. ft.1508 N 20th Street, Richmond, VA 23223
MLS# 2531190Listed by: ICON REALTY GROUP - Open Sun, 1 to 3pmNew
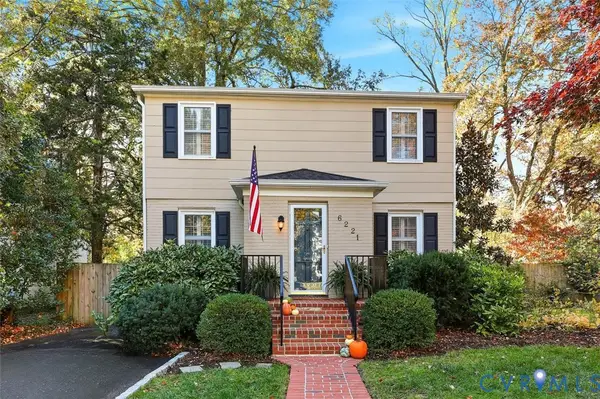 $589,000Active3 beds 2 baths1,711 sq. ft.
$589,000Active3 beds 2 baths1,711 sq. ft.6221 Dustin Drive, Richmond, VA 23226
MLS# 2530735Listed by: NAPIER REALTORS ERA 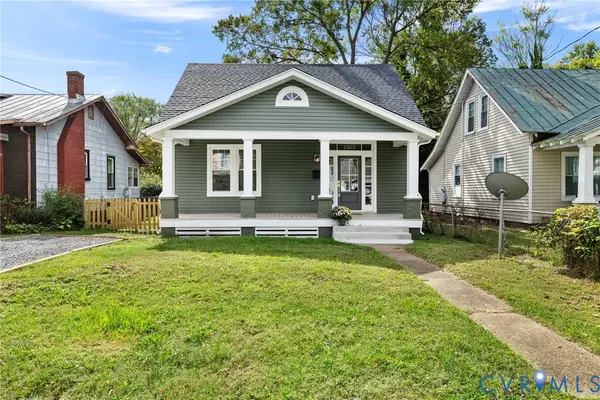 $299,950Pending3 beds 2 baths1,386 sq. ft.
$299,950Pending3 beds 2 baths1,386 sq. ft.1503 Nelson Street, Richmond, VA 23231
MLS# 2531020Listed by: BRUSH REALTY LLC
