4307 Cary Street Road, Richmond, VA 23221
Local realty services provided by:Better Homes and Gardens Real Estate Base Camp
4307 Cary Street Road,Richmond, VA 23221
$1,235,000
- 4 Beds
- 3 Baths
- 3,118 sq. ft.
- Single family
- Active
Listed by:darren brown
Office:the steele group
MLS#:2525810
Source:RV
Price summary
- Price:$1,235,000
- Price per sq. ft.:$396.09
- Monthly HOA dues:$50
About this home
Have you been searching for single-level living? Look no further, this is the home for you! Perfectly positioned along prestigious Cary Street Road in the historic and highly sought-after Windsor Farms neighborhood, this distinguished four-bedroom, three-bath residence offers a refined balance of timeless architectural charm and modern sophistication. Constructed of stately brick with a classic slate roof, the home rests on a picturesque, landscaped lot. Inside, the home feels bright, warm, and inviting, with abundant natural light flowing through the generously sized windows. The floor plan features four spacious bedrooms and three full bathrooms. Gorgeous original oak hardwood floors flow throughout. At the heart of the home, the fully renovated kitchen combines classic finishes with modern functionality, ideal for both everyday living and effortless entertaining. Just beyond, a sunroom extends the living space providing a serene setting for year round enjoyment and beautiful views of the surrounding gardens. Outdoors, the backyard provides a private retreat, complete with mature landscaping, thoughtful hardscaping, and a sense of natural tranquility. Thoughtfully updated and meticulously maintained, this home is truly move-in ready. Don't miss the 1,300+ *extra* square feet of finishable space upstairs. Conveniently located within a short distance of Mary Munford, Libbie & Grove, Carytown, parks, museums, and all that Richmond has to offer. Don’t miss your chance to see this Windsor Farms treasure! Notable updates: Bosch 2.0 air handler in 2025, Sub-Zero refrigerator, Rinnai tankless water heater, Aprilaire humidifier, Gas fireplace logs, Irrigation system, Inaray uplighting.
Contact an agent
Home facts
- Year built:1969
- Listing ID #:2525810
- Added:1 day(s) ago
- Updated:September 19, 2025 at 01:26 PM
Rooms and interior
- Bedrooms:4
- Total bathrooms:3
- Full bathrooms:3
- Living area:3,118 sq. ft.
Heating and cooling
- Cooling:Central Air
- Heating:Electric, Heat Pump
Structure and exterior
- Roof:Slate
- Year built:1969
- Building area:3,118 sq. ft.
- Lot area:0.46 Acres
Schools
- High school:Thomas Jefferson
- Middle school:Albert Hill
- Elementary school:Munford
Utilities
- Water:Public
- Sewer:Public Sewer
Finances and disclosures
- Price:$1,235,000
- Price per sq. ft.:$396.09
- Tax amount:$11,244 (2025)
New listings near 4307 Cary Street Road
- New
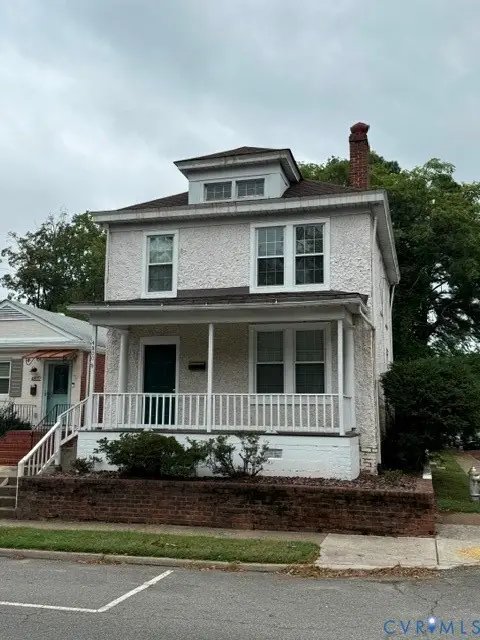 $479,900Active3 beds 2 baths1,354 sq. ft.
$479,900Active3 beds 2 baths1,354 sq. ft.4800 Patterson Avenue, Richmond, VA 23226
MLS# 2526340Listed by: LONG & FOSTER REALTORS - New
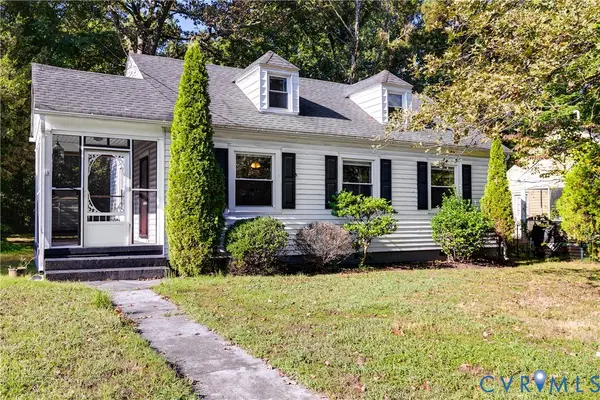 $335,000Active3 beds 2 baths1,365 sq. ft.
$335,000Active3 beds 2 baths1,365 sq. ft.5204 Forest Hill Avenue, Richmond, VA 23225
MLS# 2524973Listed by: HOMETOWN REALTY - New
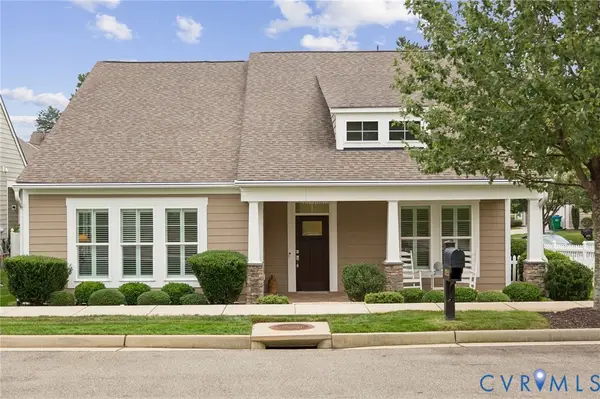 $675,000Active4 beds 3 baths2,691 sq. ft.
$675,000Active4 beds 3 baths2,691 sq. ft.10551 Archer Springs Place, Richmond, VA 23235
MLS# 2525785Listed by: SHAHEEN RUTH MARTIN & FONVILLE - New
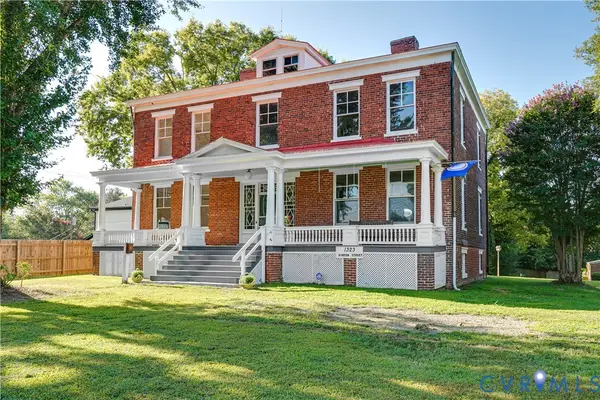 $575,000Active6 beds 2 baths4,000 sq. ft.
$575,000Active6 beds 2 baths4,000 sq. ft.1323 Vinton Street, Richmond, VA 23231
MLS# 2521115Listed by: COMPASS - Open Sun, 2 to 4pmNew
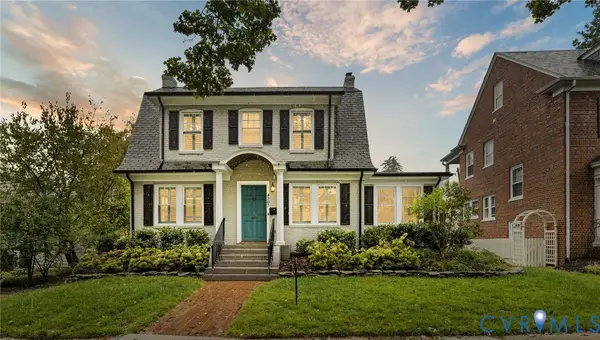 $1,150,000Active5 beds 3 baths2,977 sq. ft.
$1,150,000Active5 beds 3 baths2,977 sq. ft.4207 Augusta Avenue, Richmond, VA 23230
MLS# 2525848Listed by: LONG & FOSTER REALTORS - New
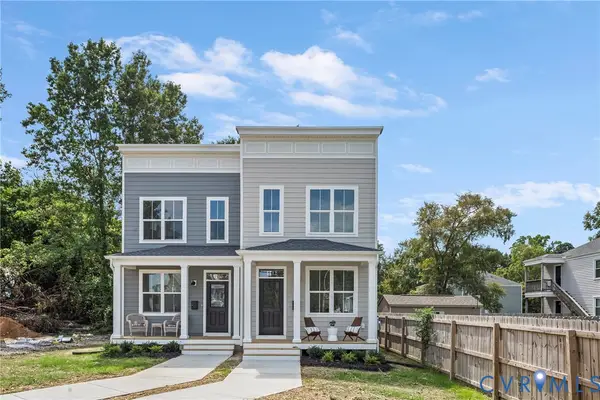 $349,950Active3 beds 3 baths1,536 sq. ft.
$349,950Active3 beds 3 baths1,536 sq. ft.4404 North Avenue, Richmond, VA 23322
MLS# 2526413Listed by: SHAHEEN RUTH MARTIN & FONVILLE - New
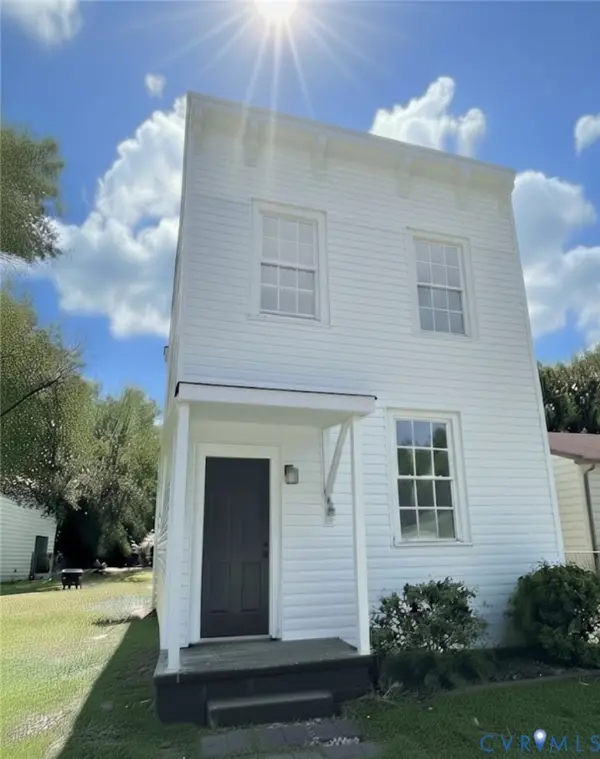 $299,950Active2 beds 2 baths1,296 sq. ft.
$299,950Active2 beds 2 baths1,296 sq. ft.1825 Claiborne Street, Richmond, VA 23220
MLS# 2525559Listed by: KELLER WILLIAMS REALTY - New
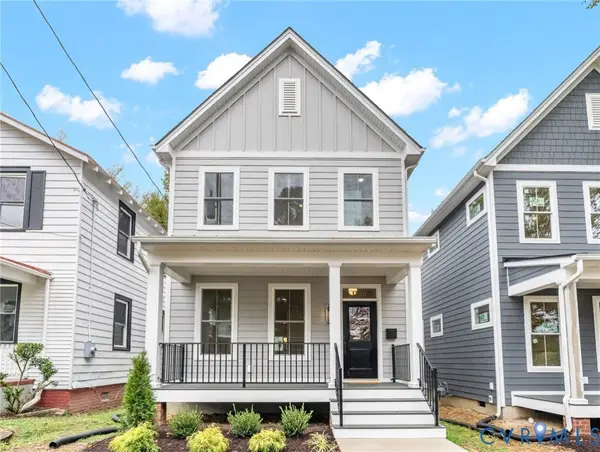 $524,950Active4 beds 3 baths2,200 sq. ft.
$524,950Active4 beds 3 baths2,200 sq. ft.1228 N 36th Street, Richmond, VA 23223
MLS# 2525614Listed by: REAL BROKER LLC - New
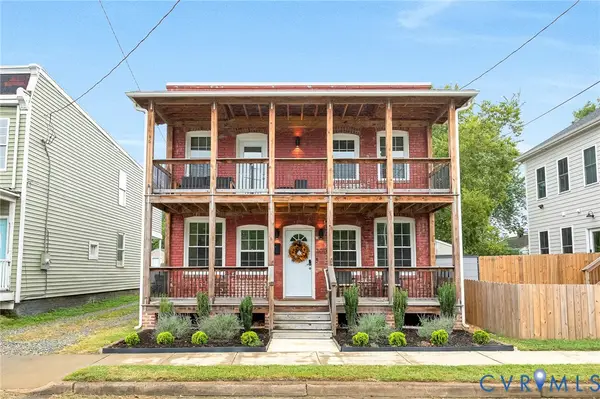 $589,000Active3 beds 4 baths2,160 sq. ft.
$589,000Active3 beds 4 baths2,160 sq. ft.3013 R Street, Richmond, VA 23223
MLS# 2525836Listed by: FORWARD REALTY VIRGINIA LLC
