5204 Forest Hill Avenue, Richmond, VA 23225
Local realty services provided by:Better Homes and Gardens Real Estate Native American Group
5204 Forest Hill Avenue,Richmond, VA 23225
$324,950
- 3 Beds
- 2 Baths
- 1,365 sq. ft.
- Single family
- Pending
Listed by: matt jarreau, jennifer skrzypek
Office: hometown realty
MLS#:2524973
Source:RV
Price summary
- Price:$324,950
- Price per sq. ft.:$238.06
About this home
Nestled in Forest Hill and around the corner from Stella's, The Veil, Blanchard Coffee, BOHO Cycle Studio, Little Nickel and Forest Hill Park all a moments walk from your front door! This location offers the best of urban living with a nice sized back yard, mature trees, off street parking and more. The home features 3 beds, 2 full baths and a nice open living concept down stairs featuring a spacious 2nd floor primary suite with a massive bath and great privacy! Walk into a nice sized living room with hardwoods floors, ceiling fan and a larger windows for great natural light all day. Spacious kitchen boasting granite counter tops, SS Appliances, tile floors, loads of cabinets for storage, recessed lights and an eat in area! Nice sized bedrooms downstairs offer hardwood floors, over head lighting and have access to the hall bath with a tub/shower with tile surround and tile floors. Walk up to the private 2nd story suite featuring hardwoods, recessed lights, a nice sized double closet for great storage. The primary bath features a walk in tiled shower, tiled floors, larger vanity and open shelving for added storage.
Contact an agent
Home facts
- Year built:1943
- Listing ID #:2524973
- Added:53 day(s) ago
- Updated:November 12, 2025 at 08:52 AM
Rooms and interior
- Bedrooms:3
- Total bathrooms:2
- Full bathrooms:2
- Living area:1,365 sq. ft.
Heating and cooling
- Cooling:Central Air
- Heating:Electric, Heat Pump
Structure and exterior
- Roof:Composition, Shingle
- Year built:1943
- Building area:1,365 sq. ft.
- Lot area:0.19 Acres
Schools
- High school:Huguenot
- Middle school:Thompson
- Elementary school:Westover Hills
Utilities
- Water:Public
- Sewer:Public Sewer
Finances and disclosures
- Price:$324,950
- Price per sq. ft.:$238.06
- Tax amount:$3,720 (2025)
New listings near 5204 Forest Hill Avenue
- New
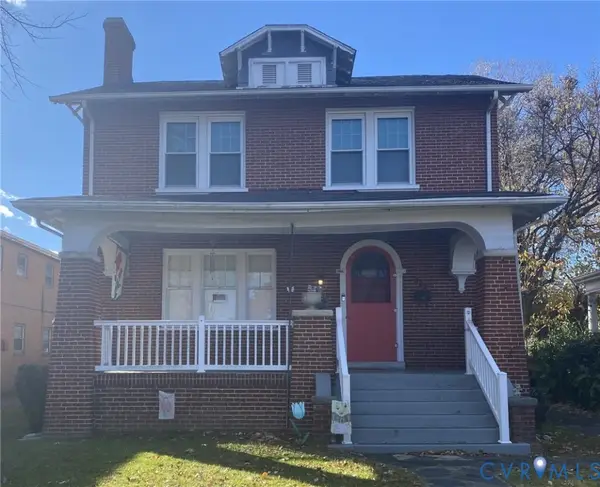 $396,830Active4 beds 1 baths1,624 sq. ft.
$396,830Active4 beds 1 baths1,624 sq. ft.4322 Chamberlayne Avenue, Richmond, VA 23227
MLS# 2531191Listed by: ICON REALTY GROUP - New
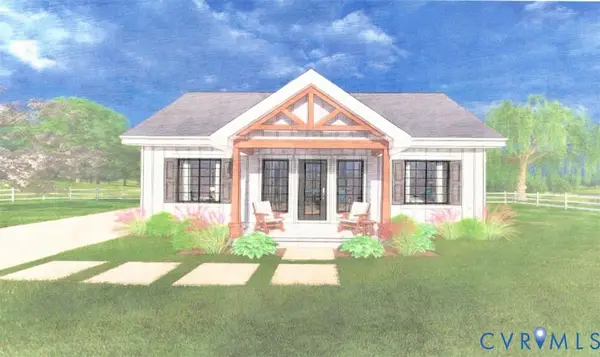 $399,950Active3 beds 2 baths1,180 sq. ft.
$399,950Active3 beds 2 baths1,180 sq. ft.1315 Williamsburg Road, Richmond, VA 23231
MLS# 2530984Listed by: HOMETOWN REALTY - New
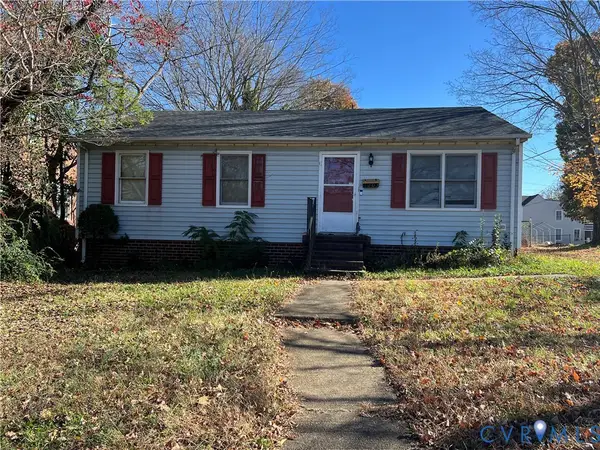 $200,000Active3 beds 2 baths988 sq. ft.
$200,000Active3 beds 2 baths988 sq. ft.5203 Wingfield Street, Henrico, VA 23231
MLS# 2531224Listed by: UNITED REAL ESTATE RICHMOND - New
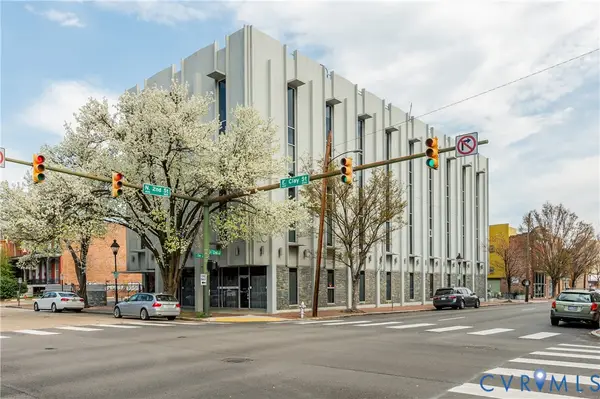 $350,000Active2 beds 2 baths1,148 sq. ft.
$350,000Active2 beds 2 baths1,148 sq. ft.112 E Clay Street #U2C, Richmond, VA 23219
MLS# 2530912Listed by: LONG & FOSTER REALTORS - New
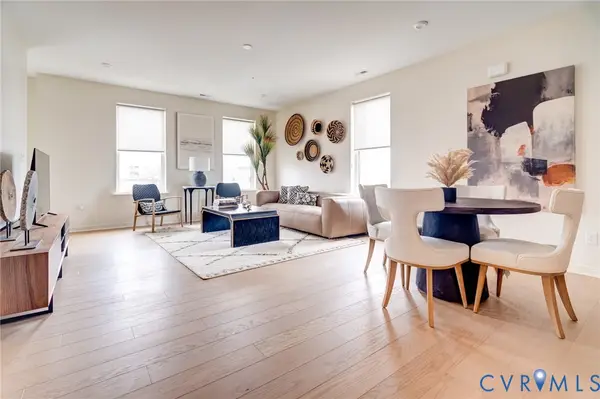 $549,855Active3 beds 3 baths2,516 sq. ft.
$549,855Active3 beds 3 baths2,516 sq. ft.3436-4A Carlton Street #4-4A, Richmond, VA 23230
MLS# 2531217Listed by: LONG & FOSTER REALTORS - New
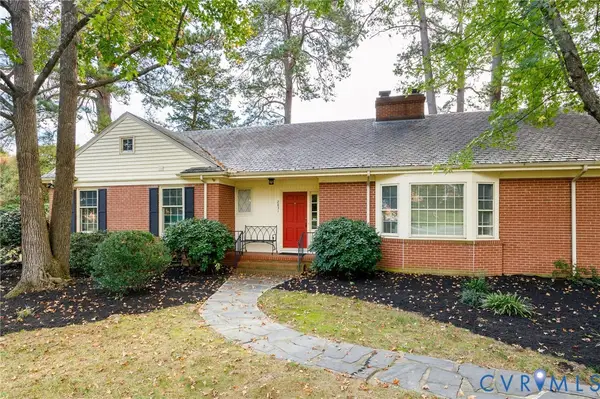 $625,000Active3 beds 3 baths2,314 sq. ft.
$625,000Active3 beds 3 baths2,314 sq. ft.2831 Braidwood Road, Richmond, VA 23225
MLS# 2529835Listed by: PROVIDENCE HILL REAL ESTATE - New
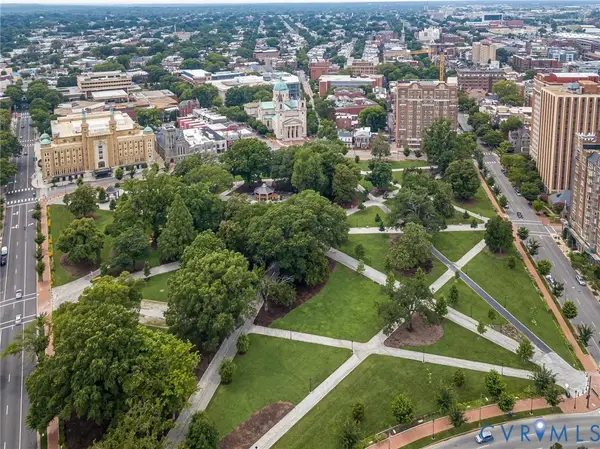 $525,000Active3 beds 2 baths1,879 sq. ft.
$525,000Active3 beds 2 baths1,879 sq. ft.612 W Franklin Street #11B, Richmond, VA 23220
MLS# 2530808Listed by: THE STEELE GROUP - New
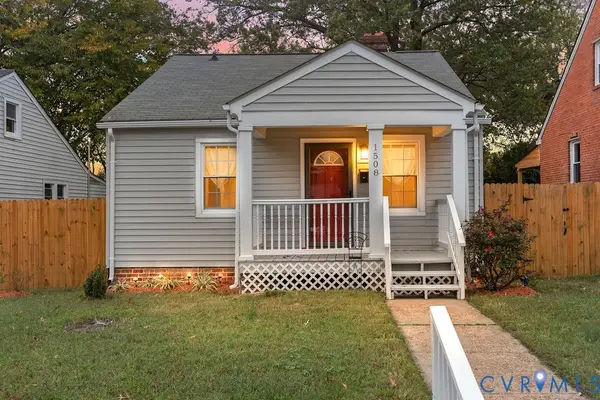 $229,000Active2 beds 1 baths816 sq. ft.
$229,000Active2 beds 1 baths816 sq. ft.1508 N 20th Street, Richmond, VA 23223
MLS# 2531190Listed by: ICON REALTY GROUP - Open Sun, 1 to 3pmNew
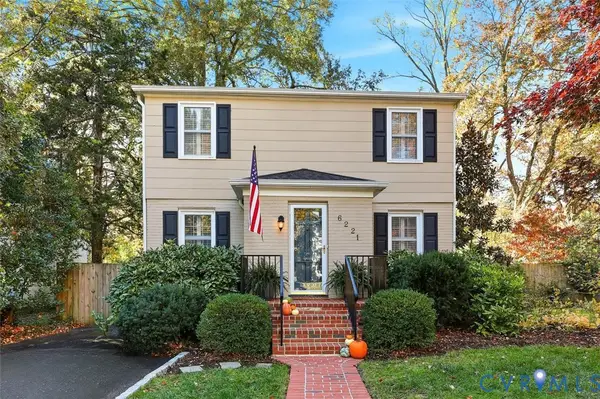 $589,000Active3 beds 2 baths1,711 sq. ft.
$589,000Active3 beds 2 baths1,711 sq. ft.6221 Dustin Drive, Richmond, VA 23226
MLS# 2530735Listed by: NAPIER REALTORS ERA 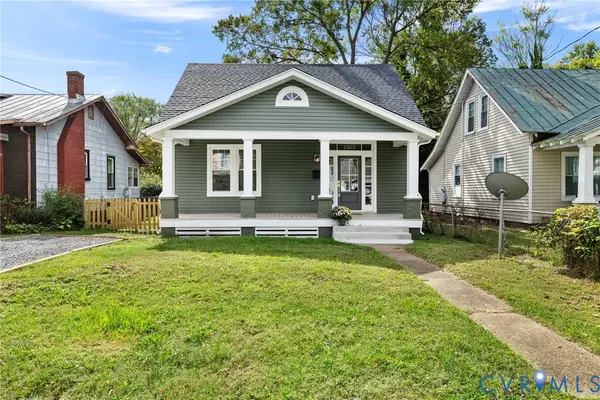 $299,950Pending3 beds 2 baths1,386 sq. ft.
$299,950Pending3 beds 2 baths1,386 sq. ft.1503 Nelson Street, Richmond, VA 23231
MLS# 2531020Listed by: BRUSH REALTY LLC
