511 Northside Avenue, Richmond, VA 23222
Local realty services provided by:Better Homes and Gardens Real Estate Base Camp
511 Northside Avenue,Richmond, VA 23222
$395,000
- 3 Beds
- 3 Baths
- 1,952 sq. ft.
- Single family
- Pending
Listed by: morgan sumperl
Office: real broker llc.
MLS#:2527272
Source:RV
Price summary
- Price:$395,000
- Price per sq. ft.:$202.36
About this home
Welcome home to 511 Northside Ave! This one comes with a possible 2.75% interest rate!! Step into timeless charm blended with modern luxury in this beautifully renovated 1920's home! Every detail has been thoughtfully updated with high-end finishes and impeccable craftsmanship. Enjoy peace of mind with all-new plumbing and electrical systems (both permitted in 2021), dual-zone HVAC systems (also permitted in 2021), and energy-efficient vinyl windows and siding for year-round comfort. The kitchen is a showstopper, featuring custom cabinetry (2021), stunning quartz countertops, and an open flow that connects seamlessly to the dining and living areas. The original fireplace anchors the cozy living room, while the grand foyer with its original staircase makes a stunning first impression. Retreat to your luxurious primary suite, complete with heated floors in the en-suite bathroom and floor to ceiling tiled shower that feels like a spa escape. Upstairs, you'll also find gleaming hardwood floors throughout the other 2 bedrooms and an additional beautifully designed full bathroom. Looking for extra space? The basement offers the perfect rec room or bonus storage area equipped with washer and dryer. Outside, enjoy morning coffee or evening gatherings on your freshly stained front porch or rear deck. The metal roof adds durability and charm, while the oversized backyard deck, stoned driveway, and privacy fence creates an ideal setting for entertaining or relaxing in your own private oasis. This home is truly move in ready with all the modern upgrades you're looking for with the character of a home built in 1920's. Don't miss your chance to fall in love.
Contact an agent
Home facts
- Year built:1926
- Listing ID #:2527272
- Added:45 day(s) ago
- Updated:November 12, 2025 at 08:52 AM
Rooms and interior
- Bedrooms:3
- Total bathrooms:3
- Full bathrooms:2
- Half bathrooms:1
- Living area:1,952 sq. ft.
Heating and cooling
- Cooling:Central Air, Zoned
- Heating:Electric, Zoned
Structure and exterior
- Roof:Metal
- Year built:1926
- Building area:1,952 sq. ft.
- Lot area:0.08 Acres
Schools
- High school:John Marshall
- Middle school:Henderson
- Elementary school:Overby-Sheppard
Utilities
- Water:Public
- Sewer:Public Sewer
Finances and disclosures
- Price:$395,000
- Price per sq. ft.:$202.36
- Tax amount:$4,356 (2025)
New listings near 511 Northside Avenue
- New
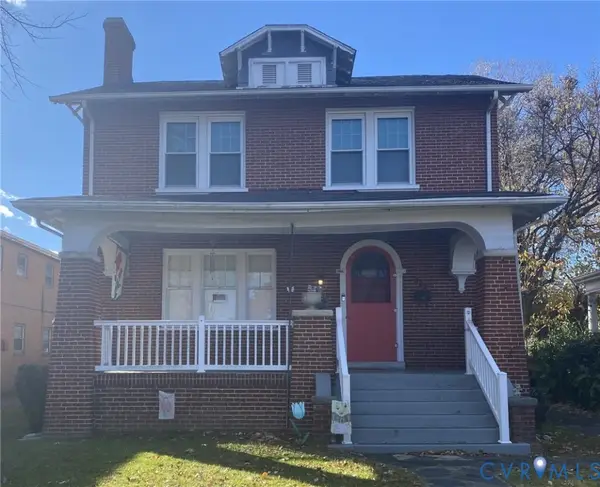 $396,830Active4 beds 1 baths1,624 sq. ft.
$396,830Active4 beds 1 baths1,624 sq. ft.4322 Chamberlayne Avenue, Richmond, VA 23227
MLS# 2531191Listed by: ICON REALTY GROUP - New
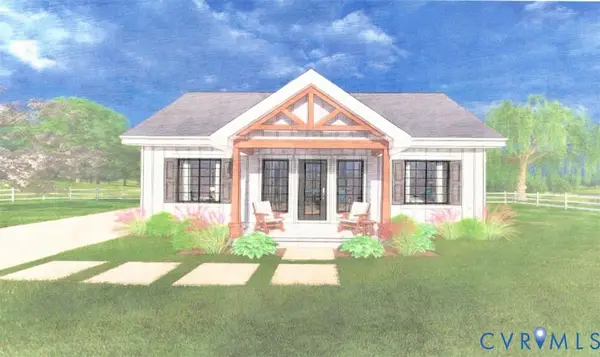 $399,950Active3 beds 2 baths1,180 sq. ft.
$399,950Active3 beds 2 baths1,180 sq. ft.1315 Williamsburg Road, Richmond, VA 23231
MLS# 2530984Listed by: HOMETOWN REALTY - New
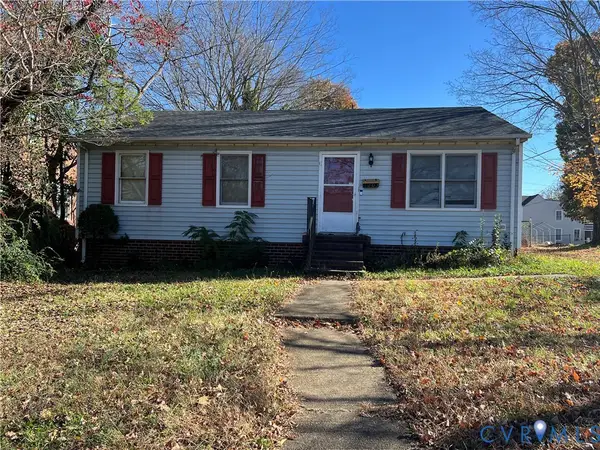 $200,000Active3 beds 2 baths988 sq. ft.
$200,000Active3 beds 2 baths988 sq. ft.5203 Wingfield Street, Henrico, VA 23231
MLS# 2531224Listed by: UNITED REAL ESTATE RICHMOND - New
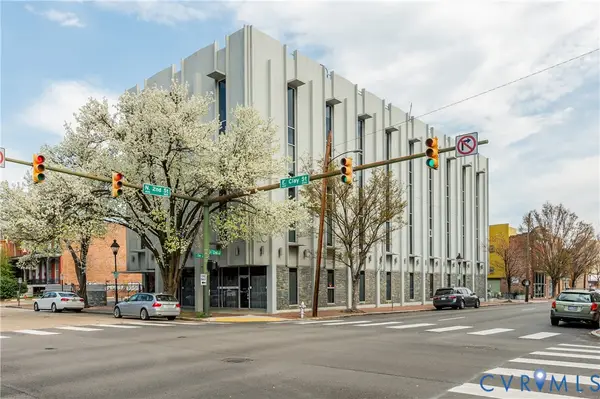 $350,000Active2 beds 2 baths1,148 sq. ft.
$350,000Active2 beds 2 baths1,148 sq. ft.112 E Clay Street #U2C, Richmond, VA 23219
MLS# 2530912Listed by: LONG & FOSTER REALTORS - New
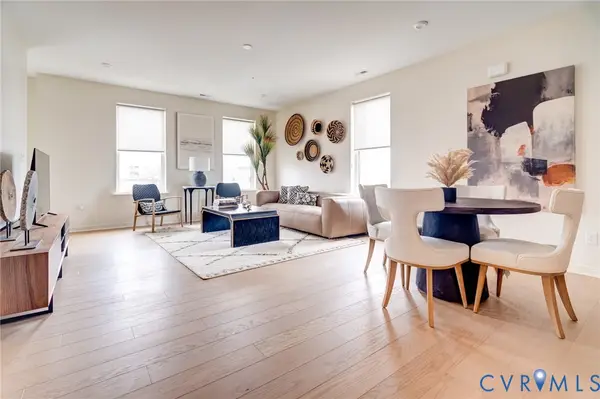 $549,855Active3 beds 3 baths2,516 sq. ft.
$549,855Active3 beds 3 baths2,516 sq. ft.3436-4A Carlton Street #4-4A, Richmond, VA 23230
MLS# 2531217Listed by: LONG & FOSTER REALTORS - New
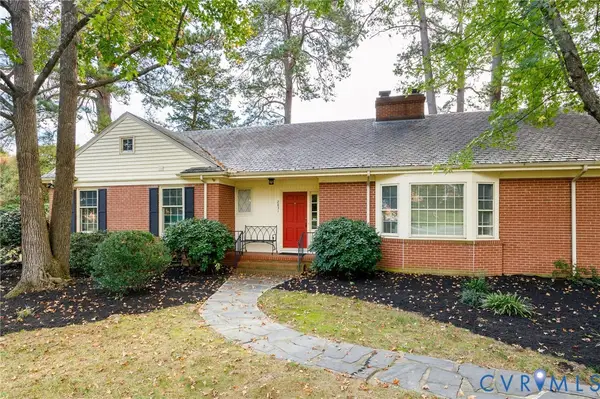 $625,000Active3 beds 3 baths2,314 sq. ft.
$625,000Active3 beds 3 baths2,314 sq. ft.2831 Braidwood Road, Richmond, VA 23225
MLS# 2529835Listed by: PROVIDENCE HILL REAL ESTATE - New
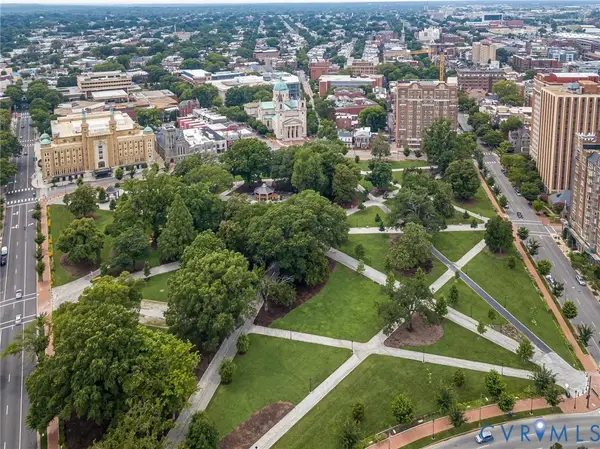 $525,000Active3 beds 2 baths1,879 sq. ft.
$525,000Active3 beds 2 baths1,879 sq. ft.612 W Franklin Street #11B, Richmond, VA 23220
MLS# 2530808Listed by: THE STEELE GROUP - New
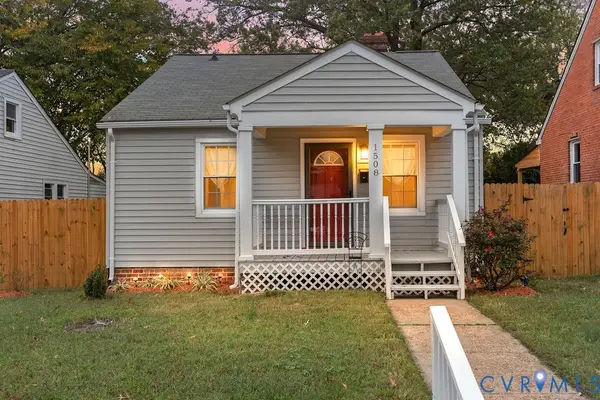 $229,000Active2 beds 1 baths816 sq. ft.
$229,000Active2 beds 1 baths816 sq. ft.1508 N 20th Street, Richmond, VA 23223
MLS# 2531190Listed by: ICON REALTY GROUP - Open Sun, 1 to 3pmNew
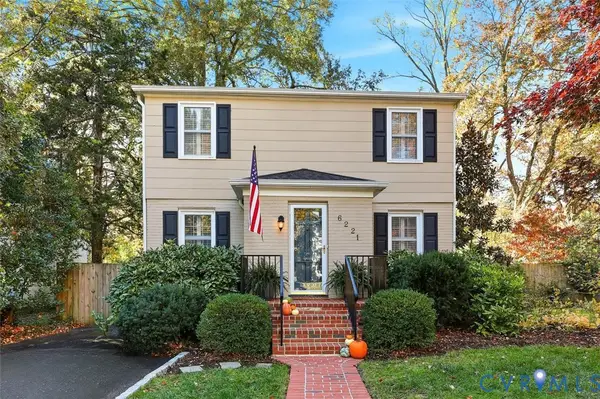 $589,000Active3 beds 2 baths1,711 sq. ft.
$589,000Active3 beds 2 baths1,711 sq. ft.6221 Dustin Drive, Richmond, VA 23226
MLS# 2530735Listed by: NAPIER REALTORS ERA 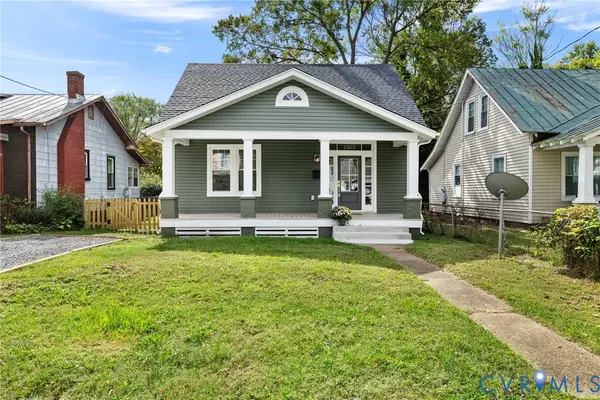 $299,950Pending3 beds 2 baths1,386 sq. ft.
$299,950Pending3 beds 2 baths1,386 sq. ft.1503 Nelson Street, Richmond, VA 23231
MLS# 2531020Listed by: BRUSH REALTY LLC
