5621 Cary Street Road #U109, Richmond, VA 23226
Local realty services provided by:Better Homes and Gardens Real Estate Base Camp
5621 Cary Street Road #U109,Richmond, VA 23226
$350,000
- 2 Beds
- 1 Baths
- 871 sq. ft.
- Condominium
- Active
Listed by:sarah mumford
Office:long & foster realtors
MLS#:2518810
Source:RV
Price summary
- Price:$350,000
- Price per sq. ft.:$401.84
- Monthly HOA dues:$740
About this home
This stylish 2 bedroom unit at the Tuckahoe is ready for a new owner! Unit #109 with 871 square feet is filled with bright, beautiful light from sunrise to sunset on three sides. Nestled on the west side of the building on the first level, #109 offers many desirable features: Direct access to the unit from an assigned parking spot is so convenient. A brand new Lennox/Samsung minisplit, installed July 15 keeps all rooms comfortable The Miele dishwasher plus the new GE refrigerator and ample pantry make this galley kitchen a pleasure. The 9'6" ceilings throughout make a great canvas for design with tons of wall space for art etc. The large primary bedroom and second bedroom/office both have good light and great windows. The Tuckahoe, built in 1927 and designed by the famed architect, Duncan Lee, is truly Richmond's grande dame of condominiums. Easy access to shopping, restaurants, schools, places of worship as well as to all interstates make this location tops. Lovely roof-top solariums with incredible views, handsome common areas, dramatic marble front hall with 12' ceilings and gorgeous chandeliers make the Tuckahoe a true gem!
Come and See!
Contact an agent
Home facts
- Year built:1927
- Listing ID #:2518810
- Added:46 day(s) ago
- Updated:October 21, 2025 at 02:47 PM
Rooms and interior
- Bedrooms:2
- Total bathrooms:1
- Full bathrooms:1
- Living area:871 sq. ft.
Heating and cooling
- Cooling:Electric
- Heating:Hot Water, Oil, Radiators
Structure and exterior
- Roof:Rubber, Tar/Gravel
- Year built:1927
- Building area:871 sq. ft.
- Lot area:1.71 Acres
Schools
- High school:Thomas Jefferson
- Middle school:Albert Hill
- Elementary school:Munford
Utilities
- Water:Public
- Sewer:Public Sewer
Finances and disclosures
- Price:$350,000
- Price per sq. ft.:$401.84
- Tax amount:$2,448 (2024)
New listings near 5621 Cary Street Road #U109
- New
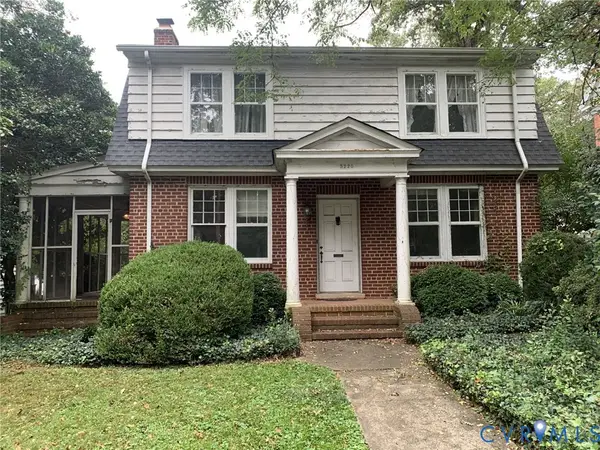 $420,000Active4 beds 2 baths1,492 sq. ft.
$420,000Active4 beds 2 baths1,492 sq. ft.5220 Sylvan Road, Richmond, VA 23225
MLS# 2529158Listed by: LONG & FOSTER REALTORS - New
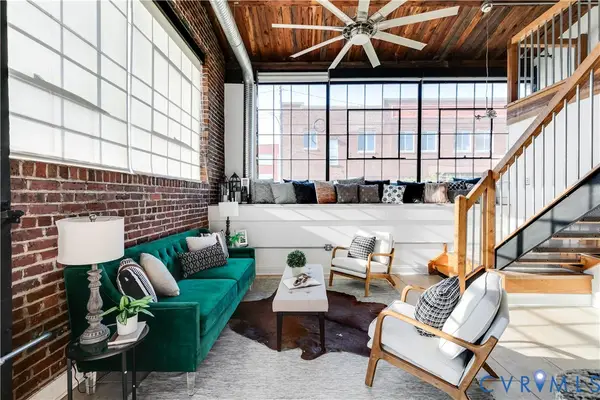 $415,000Active2 beds 2 baths1,162 sq. ft.
$415,000Active2 beds 2 baths1,162 sq. ft.1701 Summit Avenue #U14, Richmond, VA 23230
MLS# 2528225Listed by: COMPASS - New
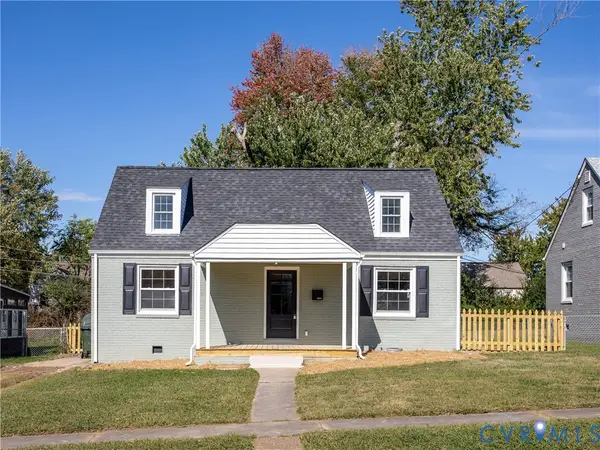 $319,950Active3 beds 2 baths1,312 sq. ft.
$319,950Active3 beds 2 baths1,312 sq. ft.1004 Nelson Street, Richmond, VA 23231
MLS# 2528714Listed by: BRUSH REALTY LLC - New
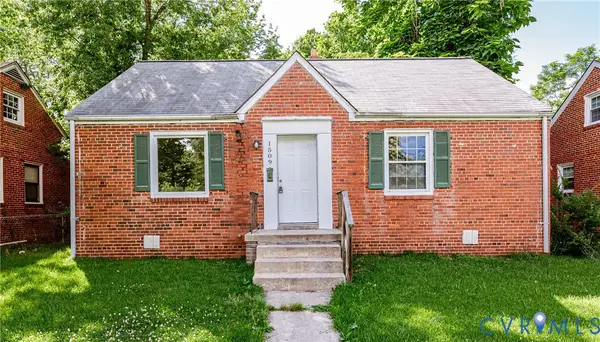 $169,900Active3 beds 1 baths1,187 sq. ft.
$169,900Active3 beds 1 baths1,187 sq. ft.1509 Helen Lane, Richmond, VA 23224
MLS# 2529459Listed by: EXP REALTY LLC - New
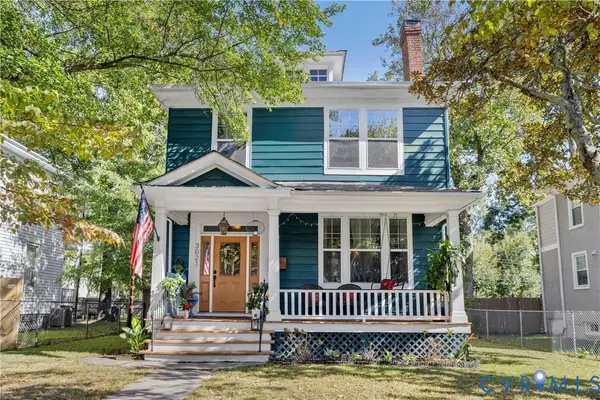 $445,000Active4 beds 2 baths1,620 sq. ft.
$445,000Active4 beds 2 baths1,620 sq. ft.3021 Fendall Avenue, Richmond, VA 23222
MLS# 2528558Listed by: HOMETOWN REALTY - New
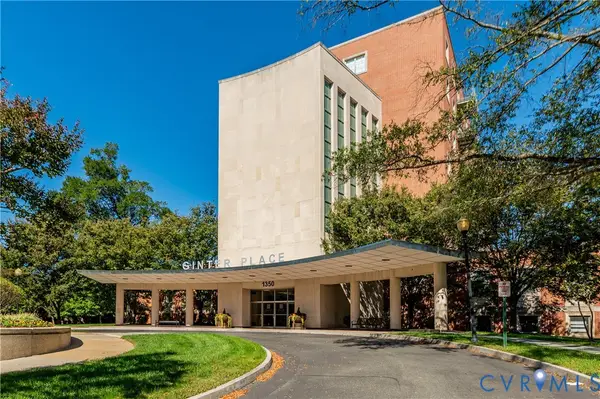 $449,950Active2 beds 2 baths1,753 sq. ft.
$449,950Active2 beds 2 baths1,753 sq. ft.1350 Westwood Avenue #U307, Richmond, VA 23227
MLS# 2528476Listed by: KELLER WILLIAMS REALTY - New
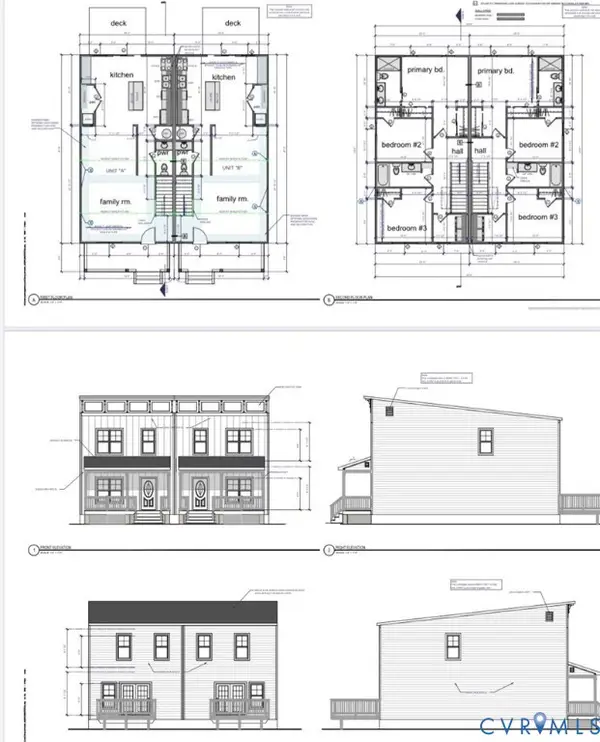 $359,000Active3 beds 3 baths1,500 sq. ft.
$359,000Active3 beds 3 baths1,500 sq. ft.1532 Mechanicsville Turnpike, Richmond, VA 23223
MLS# 2529089Listed by: REAL BROKER LLC - New
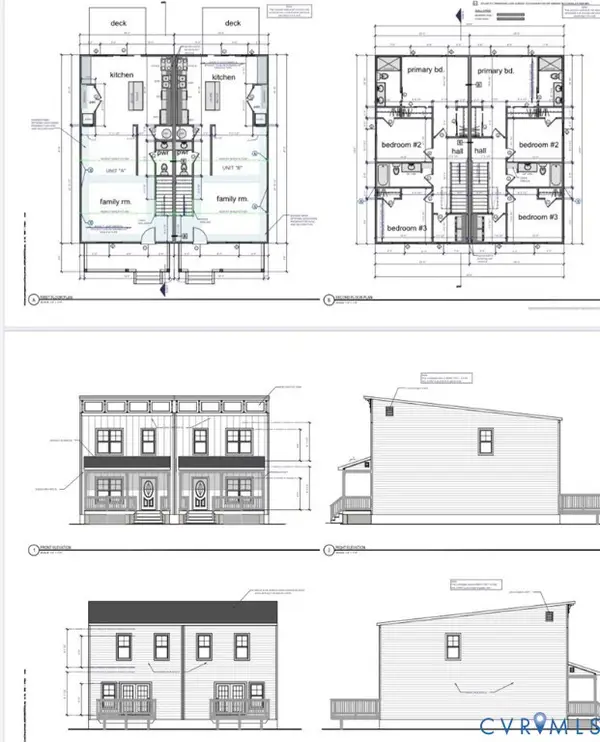 $359,000Active3 beds 3 baths1,500 sq. ft.
$359,000Active3 beds 3 baths1,500 sq. ft.1532 1/2 Mechanicsville Turnpike, Richmond, VA 23223
MLS# 2529143Listed by: REAL BROKER LLC - New
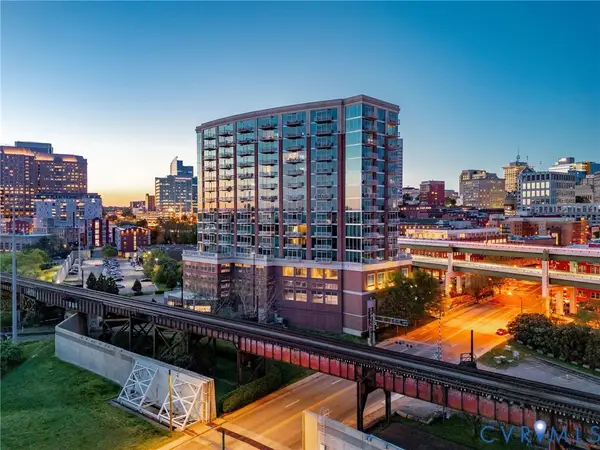 $425,000Active2 beds 2 baths1,077 sq. ft.
$425,000Active2 beds 2 baths1,077 sq. ft.301 Virginia Street #U806, Richmond, VA 23219
MLS# 2529387Listed by: COMPASS - Open Sat, 2 to 4pmNew
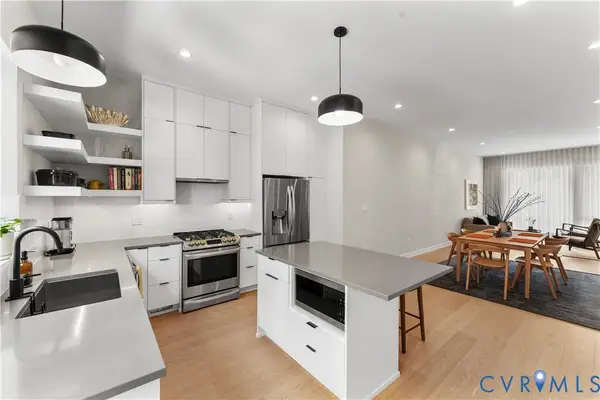 $715,000Active3 beds 3 baths1,972 sq. ft.
$715,000Active3 beds 3 baths1,972 sq. ft.2204 1/2 W Cary Street, Richmond, VA 23220
MLS# 2529394Listed by: BHHS PENFED REALTY
