5804 Riverside Drive, Richmond, VA 23225
Local realty services provided by:Better Homes and Gardens Real Estate Base Camp
Listed by:heather vaughan
Office:boykin realty llc.
MLS#:2528654
Source:RV
Price summary
- Price:$599,000
- Price per sq. ft.:$276.8
About this home
Nestled in the desirable Westover Hills West, this spacious and stylish rancher masterfully blends charm with modern functionality. Offering the ease of single-level living in the city, this meticulously maintained brick home is a true gem, complete with a full walk-out basement and a detached two-car garage.
The main floor welcomes you with a foyer that leads into a beautifully remodeled, open-concept living area. Here, the kitchen shines with stunning custom cabinetry, seamlessly flowing into the dining and living spaces. This level is completed by three bedrooms, each with walk-in closets, and two full bathrooms.
The walk-out basement significantly expands your living space, featuring a large family/recreation room, a convenient fourth bedroom, a half bath, and a laundry room. Step outside to your private, fenced backyard where a patio awaits, perfect for entertaining, with access to the two-car garage and a tool shed.
Embrace an active lifestyle just moments from your doorstep! This prime location offers quick access to the James River Park System for biking and kayaking, downtown, and all major Richmond highways.
Recent Updates Include: New A/C (2019), New Roof (2016), Full Kitchen & Living Area Remodel (2018), New Basement Flooring (2025)
Contact an agent
Home facts
- Year built:1964
- Listing ID #:2528654
- Added:1 day(s) ago
- Updated:October 24, 2025 at 12:46 PM
Rooms and interior
- Bedrooms:4
- Total bathrooms:3
- Full bathrooms:2
- Half bathrooms:1
- Living area:2,164 sq. ft.
Heating and cooling
- Cooling:Central Air, Electric
- Heating:Electric
Structure and exterior
- Roof:Asphalt
- Year built:1964
- Building area:2,164 sq. ft.
- Lot area:0.4 Acres
Schools
- High school:Huguenot
- Middle school:Lucille Brown
- Elementary school:Westover Hills
Utilities
- Water:Public
- Sewer:Public Sewer
Finances and disclosures
- Price:$599,000
- Price per sq. ft.:$276.8
- Tax amount:$5,400 (2025)
New listings near 5804 Riverside Drive
- New
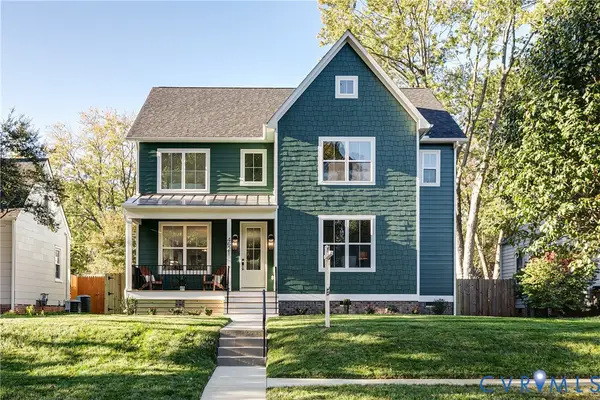 $1,395,000Active4 beds 4 baths3,466 sq. ft.
$1,395,000Active4 beds 4 baths3,466 sq. ft.4621 W Franklin Street, Richmond, VA 23226
MLS# 2529203Listed by: COMPASS - Open Sat, 1 to 3pmNew
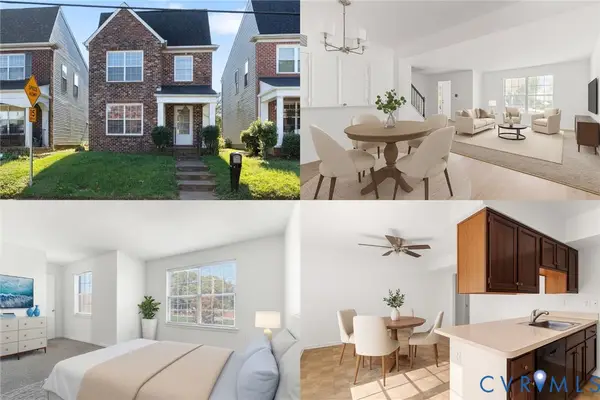 $350,000Active3 beds 2 baths1,464 sq. ft.
$350,000Active3 beds 2 baths1,464 sq. ft.1515 Idlewood Avenue, Richmond, VA 23220
MLS# 2529553Listed by: KELLER WILLIAMS REALTY - New
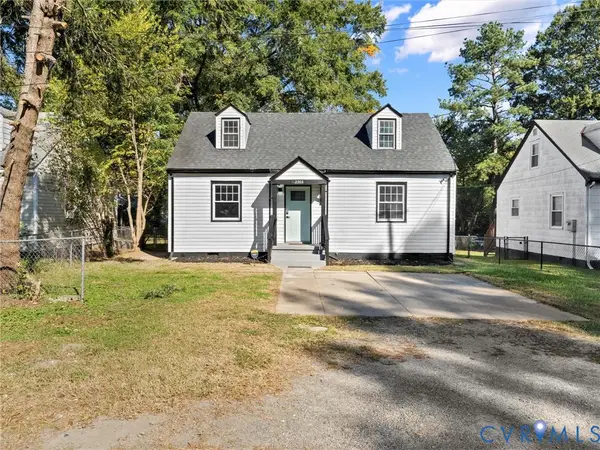 $300,000Active3 beds 3 baths1,348 sq. ft.
$300,000Active3 beds 3 baths1,348 sq. ft.2303 Warwick Avenue, Richmond, VA 23224
MLS# 2529711Listed by: FATHOM REALTY VIRGINIA - New
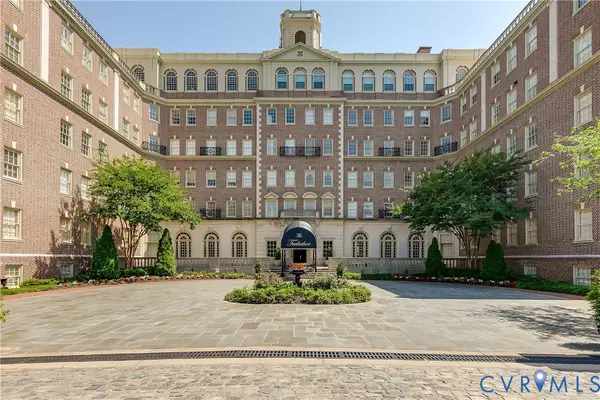 $434,950Active2 beds 2 baths1,046 sq. ft.
$434,950Active2 beds 2 baths1,046 sq. ft.5621 Cary Street Road #U206, Richmond, VA 23226
MLS# 2529681Listed by: LONG & FOSTER REALTORS - Open Sun, 2 to 4pmNew
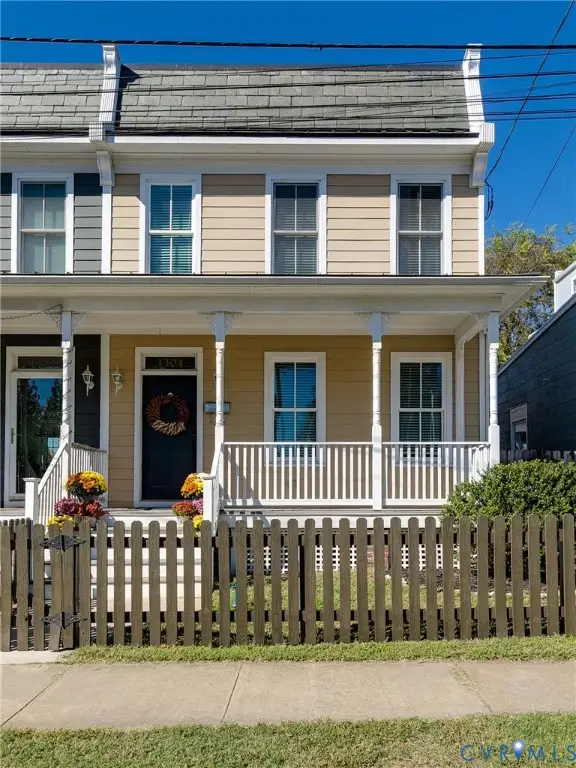 $365,000Active2 beds 3 baths1,636 sq. ft.
$365,000Active2 beds 3 baths1,636 sq. ft.1304 N 26th Street, Richmond, VA 23223
MLS# 2529536Listed by: REAL BROKER LLC - New
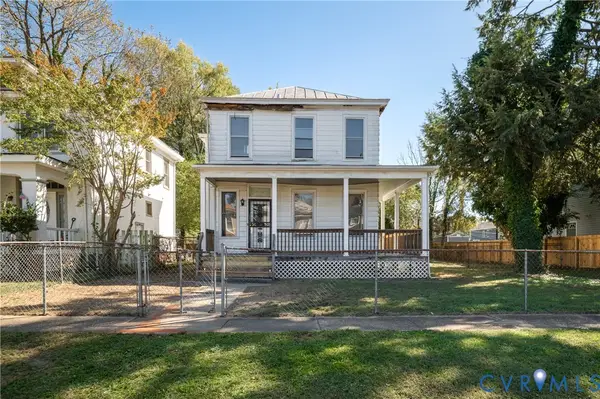 $225,000Active3 beds 2 baths1,548 sq. ft.
$225,000Active3 beds 2 baths1,548 sq. ft.3415 Delaware Avenue, Richmond, VA 23222
MLS# 2529029Listed by: PROFOUND PROPERTY GROUP LLC - New
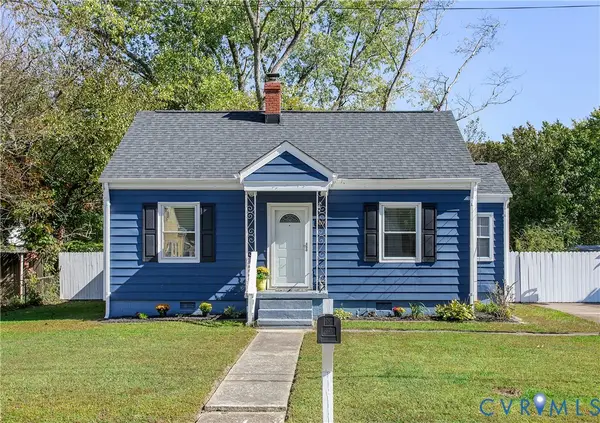 $215,000Active2 beds 1 baths792 sq. ft.
$215,000Active2 beds 1 baths792 sq. ft.5009 Vayo Avenue, Richmond, VA 23234
MLS# 2529709Listed by: SHAHEEN RUTH MARTIN & FONVILLE - New
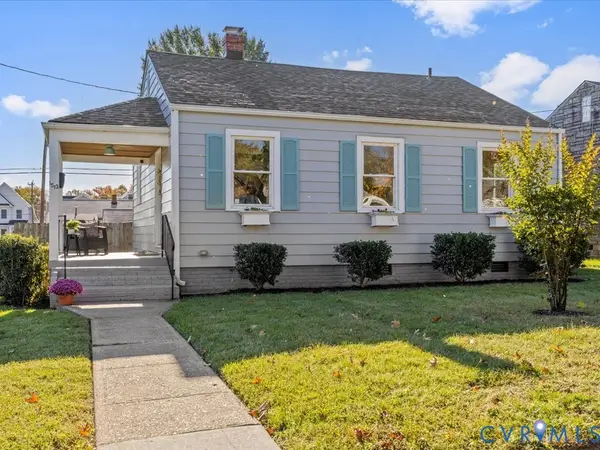 $275,000Active3 beds 1 baths1,080 sq. ft.
$275,000Active3 beds 1 baths1,080 sq. ft.1513 N 30th Street, Richmond, VA 23223
MLS# 2528505Listed by: MAISON REAL ESTATE BOUTIQUE - New
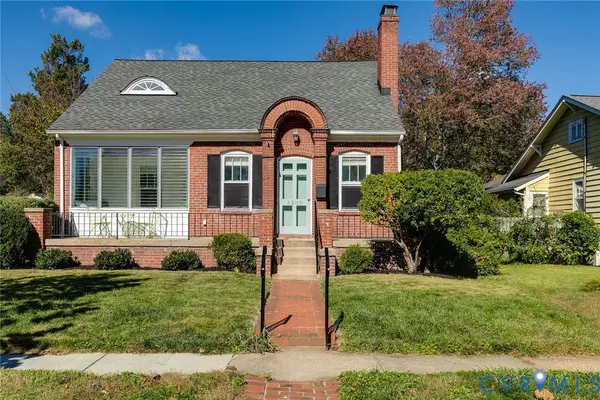 $599,000Active4 beds 2 baths1,785 sq. ft.
$599,000Active4 beds 2 baths1,785 sq. ft.1208 Windsor Avenue, Richmond, VA 23227
MLS# 2529279Listed by: THE STEELE GROUP
