14200 Acorn Ln, Rixeyville, VA 22737
Local realty services provided by:Better Homes and Gardens Real Estate Reserve
Listed by: trey durham, savage & company
Office: keller williams alliance - charlottesville
MLS#:669099
Source:BRIGHTMLS
Price summary
- Price:$750,000
- Price per sq. ft.:$123.05
About this home
Expansive, light-filled Colonial on 5+ unrestricted acres, designed for both relaxation & adventure. Bring the 4-wheelers & explore ATV trail leading to stream on property, or simply enjoy the peace of your own countryside retreat. Slate-covered front porch with stately columns welcomes you, while the circular driveway, garden space, & landscaping add to the grand approach. Inside, the two-story foyer opens to formal living & dining spaces, & family room impresses with a wall of windows & built in shelving. NEWLY RENOVATED kitchen is STUNNING with granite counters, huge island, & new appliances connects seamlessly to a huge deck that overlooks in-ground pool & private wooded backyard. Main-level primary suite offers bay window views, dual walk-in closets, updated spa-inspired bath, & private laundry. Upstairs features an additional en-suite plus 2 oversized bedrooms with dressing rooms & shared Jack & Jill bath. The walk-out basement includes a rec room with full bar, full bath, storage, and easy walk-out to the pool. High-speed internet available. A forever home built for entertaining, adventure & country living at its best. Roof, whole house generator, NEW sand filter & pool pump all recently replaced.,Granite Counter,Fireplace in Family Room
Contact an agent
Home facts
- Year built:2003
- Listing ID #:669099
- Added:61 day(s) ago
- Updated:November 16, 2025 at 08:28 AM
Rooms and interior
- Bedrooms:4
- Total bathrooms:5
- Full bathrooms:4
- Half bathrooms:1
- Living area:5,095 sq. ft.
Heating and cooling
- Cooling:Heat Pump(s)
- Heating:Heat Pump(s)
Structure and exterior
- Year built:2003
- Building area:5,095 sq. ft.
- Lot area:5.41 Acres
Schools
- High school:CULPEPER
- Middle school:CULPEPER
- Elementary school:EMERALD HILL
Utilities
- Water:Well
- Sewer:Septic Exists
Finances and disclosures
- Price:$750,000
- Price per sq. ft.:$123.05
- Tax amount:$2,831 (2025)
New listings near 14200 Acorn Ln
 $300,000Active5 Acres
$300,000Active5 Acres18-5a2 Dunkard Church Rd #18-5a2, RIXEYVILLE, VA 22737
MLS# VACU2011896Listed by: CENTURY 21 NEW MILLENNIUM $325,000Active5 Acres
$325,000Active5 AcresLot 18-5a1 Dunkard Church Rd #18-5a1, RIXEYVILLE, VA 22737
MLS# VACU2011894Listed by: CENTURY 21 NEW MILLENNIUM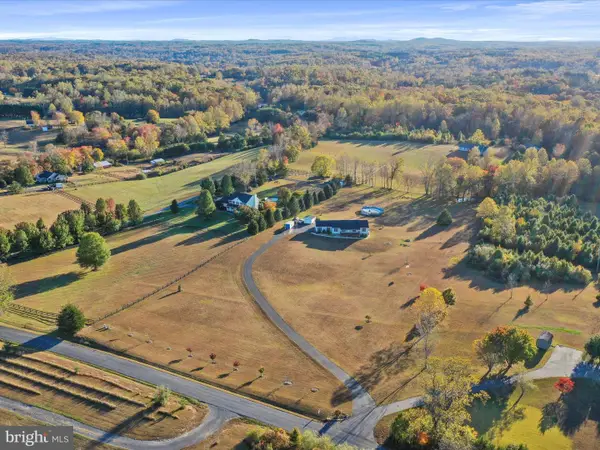 $525,000Pending3 beds 2 baths2,448 sq. ft.
$525,000Pending3 beds 2 baths2,448 sq. ft.5200 Waterford Rd, AMISSVILLE, VA 20106
MLS# VACU2011860Listed by: RE/MAX REAL ESTATE CONNECTIONS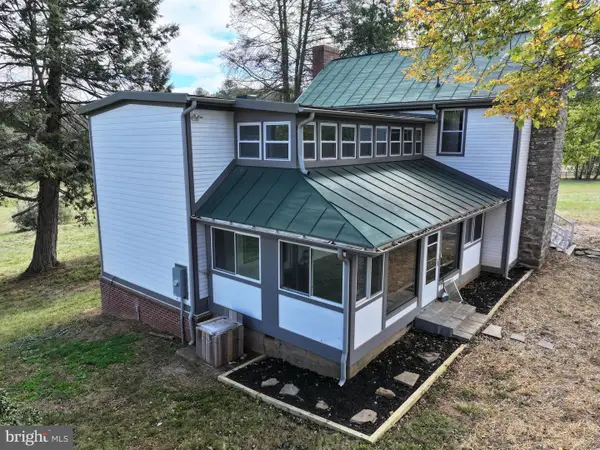 $1,599,912Active3 beds 4 baths2,536 sq. ft.
$1,599,912Active3 beds 4 baths2,536 sq. ft.15371 Sheads Mountain Road, RIXEYVILLE, VA 22737
MLS# VACU2011816Listed by: MATTHEW DOUGLAS PIERCE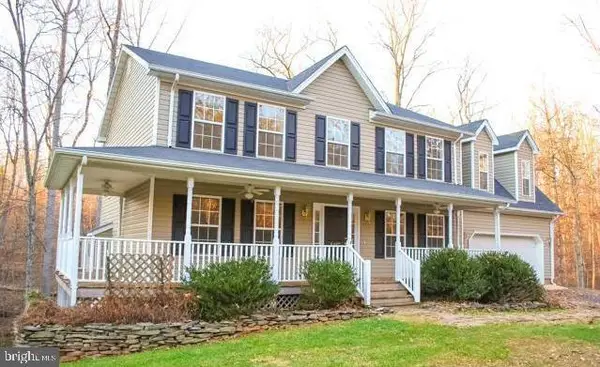 $520,000Pending4 beds 3 baths2,418 sq. ft.
$520,000Pending4 beds 3 baths2,418 sq. ft.8487 Curling Creek Ln, RIXEYVILLE, VA 22737
MLS# VACU2011794Listed by: PREMIER REALTY GROUP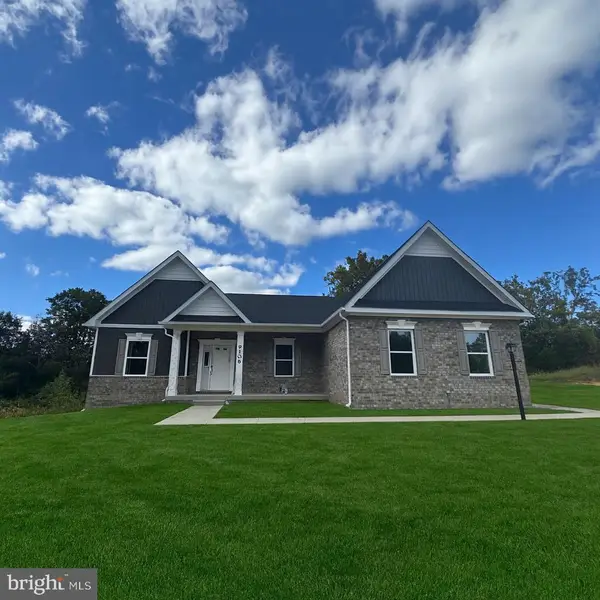 $749,880Active3 beds 4 baths3,822 sq. ft.
$749,880Active3 beds 4 baths3,822 sq. ft.9106 Bell Mare Ln, RIXEYVILLE, VA 22737
MLS# VACU2011780Listed by: NEW HOME STAR VIRGINIA, LLC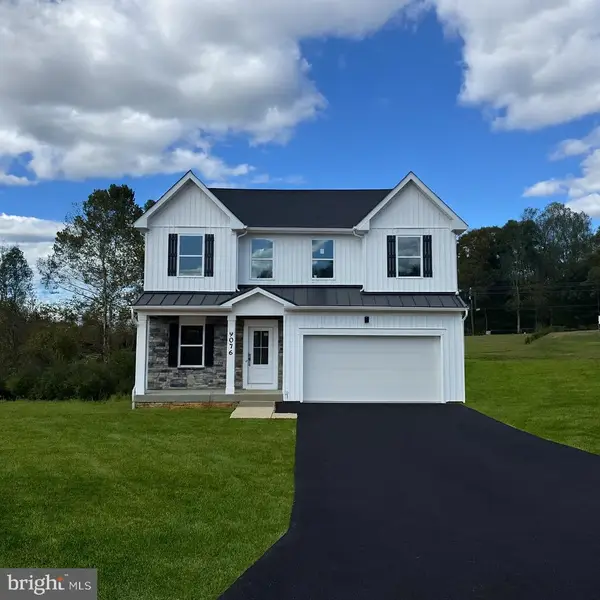 $724,990Active4 beds 5 baths3,514 sq. ft.
$724,990Active4 beds 5 baths3,514 sq. ft.9076 Bell Mare Ln, RIXEYVILLE, VA 22737
MLS# VACU2011778Listed by: NEW HOME STAR VIRGINIA, LLC $475,000Active3 beds 3 baths1,980 sq. ft.
$475,000Active3 beds 3 baths1,980 sq. ft.10277 River Rd, RIXEYVILLE, VA 22737
MLS# VACU2011728Listed by: PIEDMONT FINE PROPERTIES $611,900Active3 beds 2 baths1,409 sq. ft.
$611,900Active3 beds 2 baths1,409 sq. ft.Lot 1 Eggbornsville Rd, RIXEYVILLE, VA 22737
MLS# VACU2011616Listed by: CENTURY 21 NEW MILLENNIUM $796,900Active4 beds 4 baths2,839 sq. ft.
$796,900Active4 beds 4 baths2,839 sq. ft.Lot 2 Eggbornsville Rd, RIXEYVILLE, VA 22737
MLS# VACU2011622Listed by: CENTURY 21 NEW MILLENNIUM
