35191 Dornoch Ct, Round Hill, VA 20141
Local realty services provided by:Better Homes and Gardens Real Estate GSA Realty
35191 Dornoch Ct,Round Hill, VA 20141
$1,390,000
- 5 Beds
- 5 Baths
- 4,812 sq. ft.
- Single family
- Active
Listed by: jon c. silvey
Office: compass
MLS#:VALO2107878
Source:BRIGHTMLS
Price summary
- Price:$1,390,000
- Price per sq. ft.:$288.86
- Monthly HOA dues:$20.83
About this home
Major $200,000 price improvement! Motivated Seller! Recently appraised for $1,550,000.
Custom LaRock Colonial in Stoneleigh Golf Club – 4,812 Finished Sq. Ft.
Built in 1999 by LaRock Builders, this 4,812 finished square foot Colonial sits on a private, elevated 1.64-acre corner lot in the Stoneleigh Golf Club community. The home includes 5 bedrooms, 4.5 bathrooms, a 3-car side-load garage, and a finished walk-up lower level.
Location & Setting
The property overlooks Stoneleigh Golf Course's signature Par-5 15th hole with a sweeping view of its pristine green, two large ponds and the Blue Ridge foothills beyond. The north-facing orientation provides both privacy and natural scenery.
Outdoor Features
The backyard oasis features a heated 34,000-gallon pool, with a diving board and 8.5-foot depth, flanked by a new cedar gazebo and bar combo on one side and a 10 -person spa on the other. The entire pool complex is rimmed by updated Italian travertine coping and is surrounded by beautiful mature landscaping. The pool is supported by an LP tank heater, Pentair cleaning systems, and both indoor and outdoor control panels. Black wrought iron fencing encloses the pool area. Extensive hardscaping adds to the appeal, including a stamped concrete patio and substantial retaining wall, while professional landscaping includes irrigation and LED exterior lighting.
Interior Features
Highlights include a two-story foyer, formal living and dining rooms, and a butler’s pantry with wine rack. The kitchen offers 42” maple cabinets with LED under-cabinet lighting, granite counters, double ovens, cooktop, island, planning desk, pantry, and a garden window. The family room includes a gas fireplace, built-in seating, and access to a covered porch overlooking the backyard.
The owner’s suite has a tray ceiling, California Closet systems, and a bath with jetted tub, separate shower, and water closet. French doors open to a private porch. Three more bedrooms on the second level include a large corner bedroom with en-suite bathroom and Blue Ridge Mountain views, as well as two generous bedrooms connected by a dual vanity Jack-and-Jill bath.
Additional Details
Finished lower level with recreation space, storage, and gas fireplace
Central vacuum on all levels
Custom cabinetry in 3-car garage with an upgraded electrical panel for two EV rated 240 amp outlets
Brick front with Hardie Plank siding and Pella windows
Public water/sewer, 1,000-gallon LP tank
Verizon Fios internet
Mechanical Updates
2013 Carrier attic heat pump with air filtration
2014 Carrier Infinity gas furnace/AC with electronic filter & Aprilaire humidifier
2019 75-gallon hot water heater
2022 Hybrid Heat Pump/AC system, propane pool heater, and pool filter
2023 pool filter pump
2025 pressure pump for Pentair cleaner and robotic cleaner (conveys)
Roof inspected and maintained in 2018, rated in good condition; large south-facing roof area is prime for solar power installation
This property represents a rare opportunity to own a piece of luxury Western Loudoun living, where timeless design is seamlessly fused with country club amenities and community. With scenic golf course views, refined interiors, and a backyard designed for both relaxation and entertaining, it offers everyday comfort in an exceptional setting.
Contact an agent
Home facts
- Year built:1999
- Listing ID #:VALO2107878
- Added:45 day(s) ago
- Updated:November 13, 2025 at 02:39 PM
Rooms and interior
- Bedrooms:5
- Total bathrooms:5
- Full bathrooms:4
- Half bathrooms:1
- Living area:4,812 sq. ft.
Heating and cooling
- Cooling:Central A/C, Heat Pump(s)
- Heating:Forced Air, Propane - Owned
Structure and exterior
- Roof:Architectural Shingle
- Year built:1999
- Building area:4,812 sq. ft.
- Lot area:1.64 Acres
Schools
- High school:WOODGROVE
Utilities
- Water:Public
- Sewer:Public Sewer
Finances and disclosures
- Price:$1,390,000
- Price per sq. ft.:$288.86
- Tax amount:$10,096 (2025)
New listings near 35191 Dornoch Ct
- New
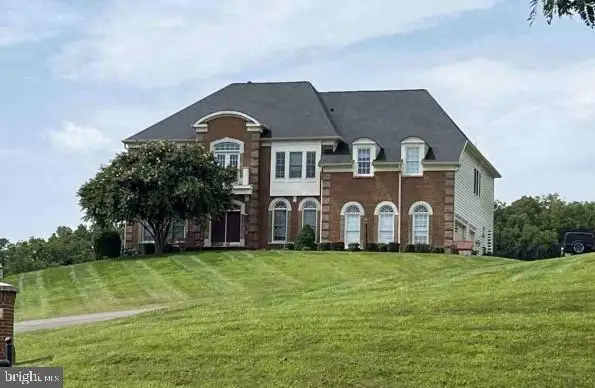 $1,204,500Active-- beds -- baths6,164 sq. ft.
$1,204,500Active-- beds -- baths6,164 sq. ft.35376 Glencoe Ct, ROUND HILL, VA 20141
MLS# VALO2110994Listed by: REALHOME SERVICES AND SOLUTIONS, INC. - Open Sat, 1 to 4pmNew
 $949,900Active5 beds 5 baths3,631 sq. ft.
$949,900Active5 beds 5 baths3,631 sq. ft.18140 Ridgewood Pl, ROUND HILL, VA 20141
MLS# VALO2110102Listed by: REDFIN CORPORATION - Open Sat, 1 to 4pmNew
 $749,000Active4 beds 4 baths3,164 sq. ft.
$749,000Active4 beds 4 baths3,164 sq. ft.17148 Magic Mountain Dr, ROUND HILL, VA 20141
MLS# VALO2110414Listed by: COLDWELL BANKER REALTY 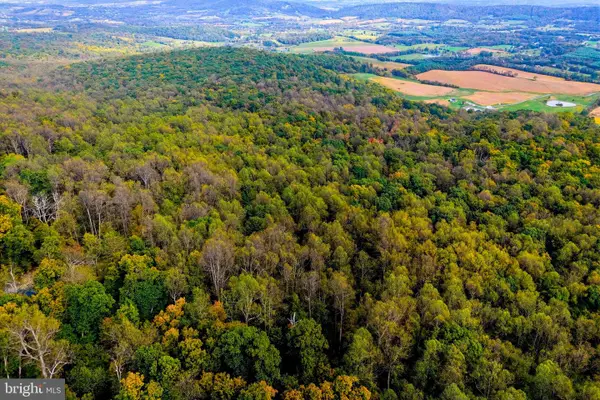 $599,000Active50.74 Acres
$599,000Active50.74 AcresAppalacian Trail Rd, ROUND HILL, VA 20141
MLS# VALO2108460Listed by: HUNT COUNTRY SOTHEBY'S INTERNATIONAL REALTY- Open Sat, 12 to 2pm
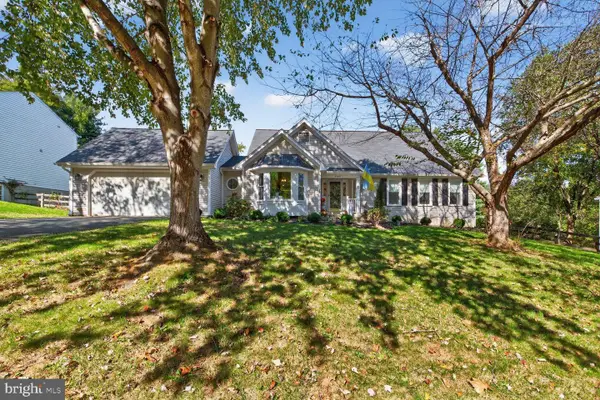 $697,500Active3 beds 2 baths1,753 sq. ft.
$697,500Active3 beds 2 baths1,753 sq. ft.35570 Sassafras Dr, ROUND HILL, VA 20141
MLS# VALO2109350Listed by: CENTURY 21 REDWOOD REALTY 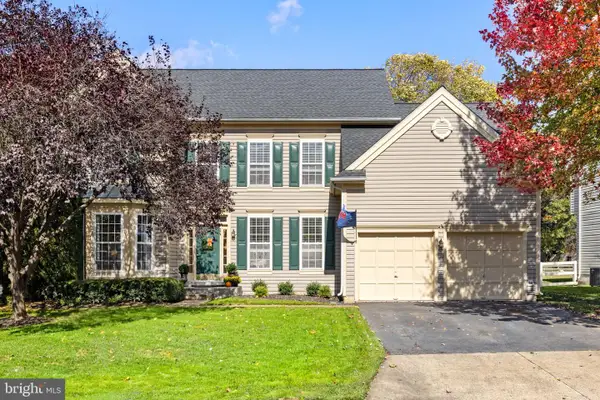 $759,000Pending5 beds 4 baths3,625 sq. ft.
$759,000Pending5 beds 4 baths3,625 sq. ft.35804 Park Heights Cir, ROUND HILL, VA 20141
MLS# VALO2109016Listed by: CORCORAN MCENEARNEY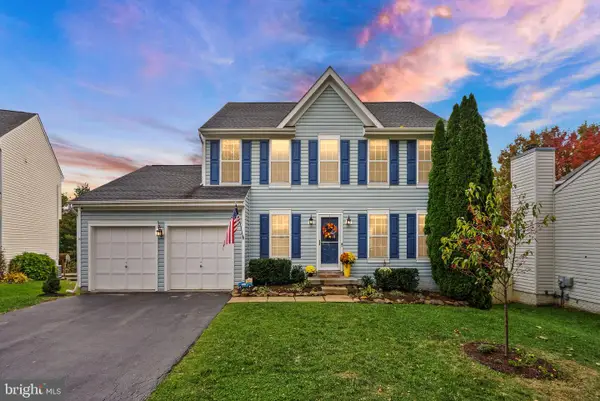 $749,900Pending5 beds 4 baths3,272 sq. ft.
$749,900Pending5 beds 4 baths3,272 sq. ft.35855 Bentridge Ct, ROUND HILL, VA 20141
MLS# VALO2108572Listed by: PEARSON SMITH REALTY, LLC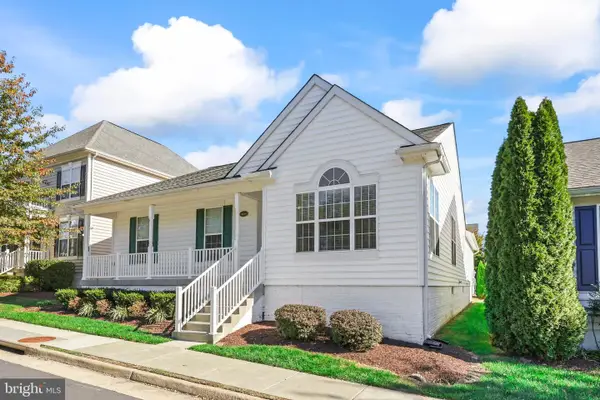 $700,000Active3 beds 2 baths2,302 sq. ft.
$700,000Active3 beds 2 baths2,302 sq. ft.17429 Tedler Cir, ROUND HILL, VA 20141
MLS# VALO2109208Listed by: REDFIN CORPORATION- Open Sat, 12 to 2pm
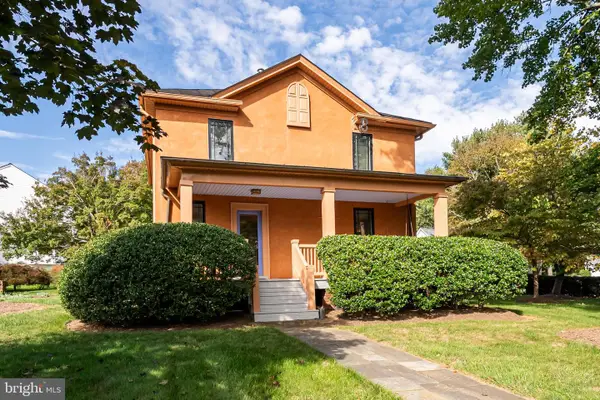 $674,990Active3 beds 3 baths2,044 sq. ft.
$674,990Active3 beds 3 baths2,044 sq. ft.35551 Sassafras Dr, ROUND HILL, VA 20141
MLS# VALO2108758Listed by: BERKSHIRE HATHAWAY HOMESERVICES PENFED REALTY 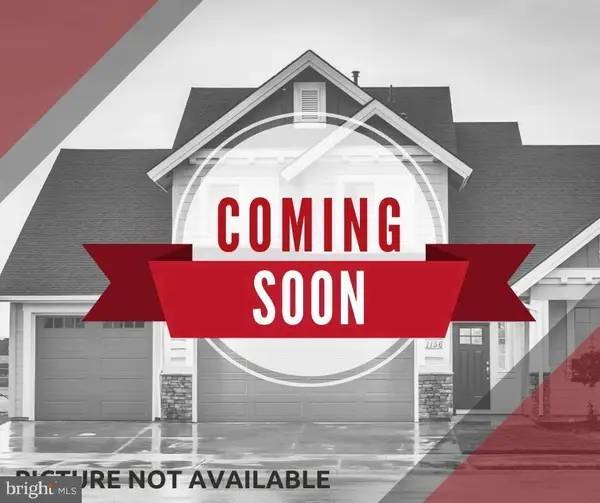 $1,200,000Active7 beds 4 baths3,150 sq. ft.
$1,200,000Active7 beds 4 baths3,150 sq. ft.39 New Cut Rd, ROUND HILL, VA 20141
MLS# VALO2108464Listed by: KELLER WILLIAMS REALTY
