1004 Carodon Dr, Ruckersville, VA 22968
Local realty services provided by:Better Homes and Gardens Real Estate Reserve
1004 Carodon Dr,Ruckersville, VA 22968
$674,990
- 5 Beds
- 3 Baths
- 2,964 sq. ft.
- Single family
- Pending
Upcoming open houses
- Sun, Oct 1201:00 pm - 03:00 pm
Listed by:tondra ayers
Office:vylla home
MLS#:663757
Source:BRIGHTMLS
Price summary
- Price:$674,990
- Price per sq. ft.:$198.23
About this home
OPEN HOUSE Sunday 1-3 pm. New Roof Just Installed and Warranty is Transferable to the new Owner...Sellers have made this home Worry Free and offering a 1 year Home Warranty Adore the Vaulted Ceilings with Gorgeous Stone Floor to Ceiling Gas Fireplace 5 Bedrooms Gourmet Kitchen with Granite Countertops Screened Porch attached leads to a Spacious Deck Ready to fire up the Grille, Smoker, and Griddle as you enjoy over 2 Acres or Relax at the Fire Pit Primary Bedroom and Laundry on the Main level...Office Doubles as a 2nd Living room for Relaxation Fenced in Yard and Fenced in Flower & Vegetable Garden with Raised Beds...Minutes to Starbuck and Walmart...13 Miles to Charlottesville. A Clear Water System installed and also has a Reverse Osmosis Faucet.
Contact an agent
Home facts
- Year built:2001
- Listing ID #:663757
- Added:169 day(s) ago
- Updated:October 12, 2025 at 10:13 AM
Rooms and interior
- Bedrooms:5
- Total bathrooms:3
- Full bathrooms:2
- Half bathrooms:1
- Living area:2,964 sq. ft.
Heating and cooling
- Cooling:Central A/C
- Heating:Central
Structure and exterior
- Year built:2001
- Building area:2,964 sq. ft.
- Lot area:2.04 Acres
Schools
- High school:WILLIAM MONROE
- Elementary school:GREENE PRIMARY
Utilities
- Water:Well
- Sewer:Septic Exists
Finances and disclosures
- Price:$674,990
- Price per sq. ft.:$198.23
- Tax amount:$3,743 (2024)
New listings near 1004 Carodon Dr
- New
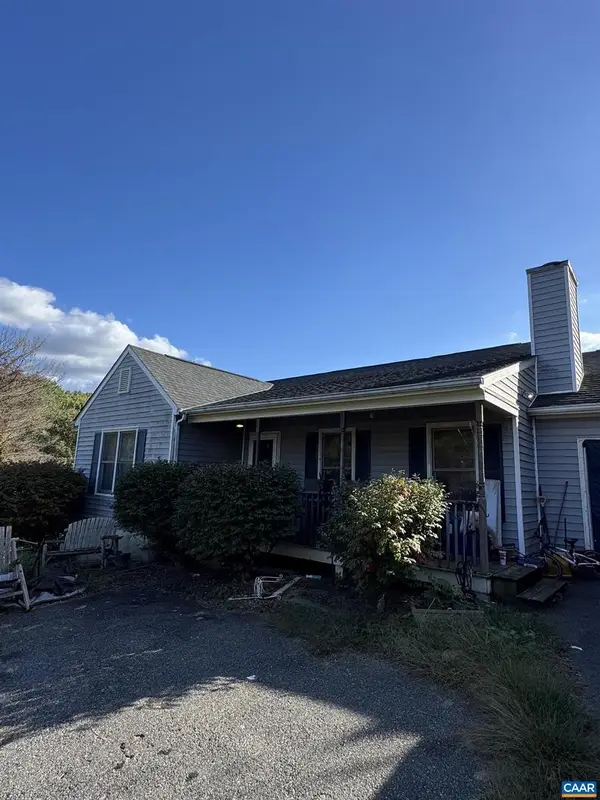 $329,000Active4 beds 3 baths2,324 sq. ft.
$329,000Active4 beds 3 baths2,324 sq. ft.72 Hillcrest Dr, RUCKERSVILLE, VA 22968
MLS# 670002Listed by: DOGWOOD REALTY GROUP LLC - New
 $329,000Active4 beds 3 baths2,914 sq. ft.
$329,000Active4 beds 3 baths2,914 sq. ft.72 Hillcrest Dr, Ruckersville, VA 22968
MLS# 670002Listed by: DOGWOOD REALTY GROUP LLC - New
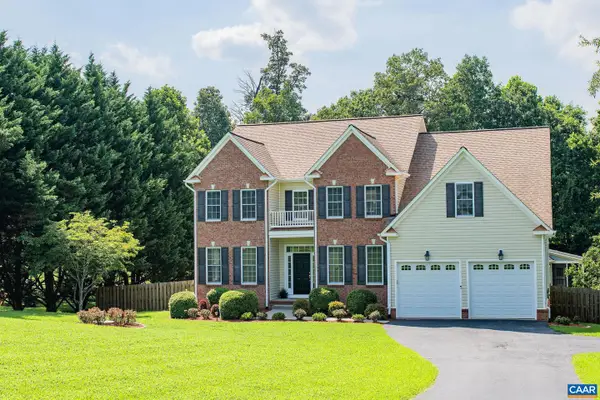 $729,000Active5 beds 4 baths3,226 sq. ft.
$729,000Active5 beds 4 baths3,226 sq. ft.249 Willow Creek Dr, RUCKERSVILLE, VA 22968
MLS# 669988Listed by: KELLER WILLIAMS ALLIANCE - CHARLOTTESVILLE - New
 $729,000Active5 beds 4 baths5,471 sq. ft.
$729,000Active5 beds 4 baths5,471 sq. ft.249 Willow Creek Dr, Ruckersville, VA 22968
MLS# 669988Listed by: KELLER WILLIAMS ALLIANCE - CHARLOTTESVILLE - New
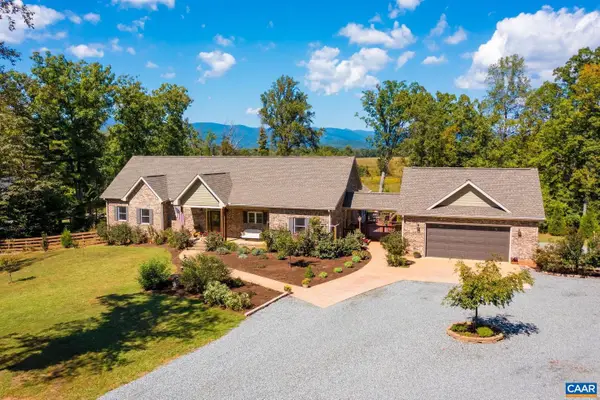 $979,000Active4 beds 4 baths3,831 sq. ft.
$979,000Active4 beds 4 baths3,831 sq. ft.51 Miller Mountain Rd, RUCKERSVILLE, VA 22968
MLS# 669868Listed by: NEST REALTY GROUP - New
 $979,000Active4 beds 4 baths5,341 sq. ft.
$979,000Active4 beds 4 baths5,341 sq. ft.51 Miller Mountain Rd, Ruckersville, VA 22968
MLS# 669868Listed by: NEST REALTY GROUP - Open Sun, 12 to 2pmNew
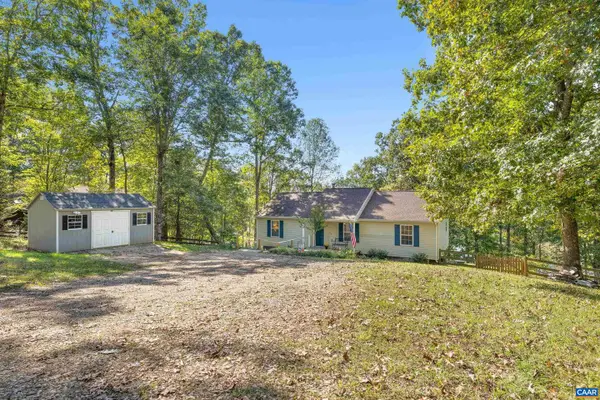 $445,000Active4 beds 3 baths2,392 sq. ft.
$445,000Active4 beds 3 baths2,392 sq. ft.528 Jonquil Rd, RUCKERSVILLE, VA 22968
MLS# 669721Listed by: STORY HOUSE REAL ESTATE  $1,099,000Pending4 beds 4 baths3,959 sq. ft.
$1,099,000Pending4 beds 4 baths3,959 sq. ft.7 Horizon Drive, RUCKERSVILLE, VA 22968
MLS# VAGR2000770Listed by: SAMSON PROPERTIES- New
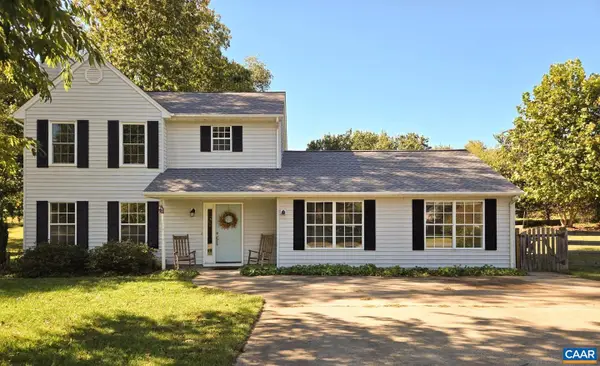 $424,900Active3 beds 3 baths2,157 sq. ft.
$424,900Active3 beds 3 baths2,157 sq. ft.28 Bernice Ln, RUCKERSVILLE, VA 22968
MLS# 669683Listed by: CORE REAL ESTATE PARTNERS LLC - New
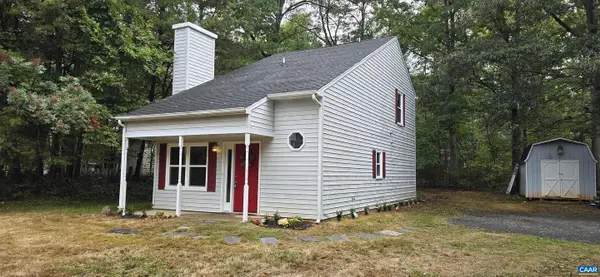 $339,000Active3 beds 2 baths1,200 sq. ft.
$339,000Active3 beds 2 baths1,200 sq. ft.611 Carnation Rd, RUCKERSVILLE, VA 22968
MLS# 669609Listed by: 1ST DOMINION REALTY INC-CHARLOTTESVILLE
